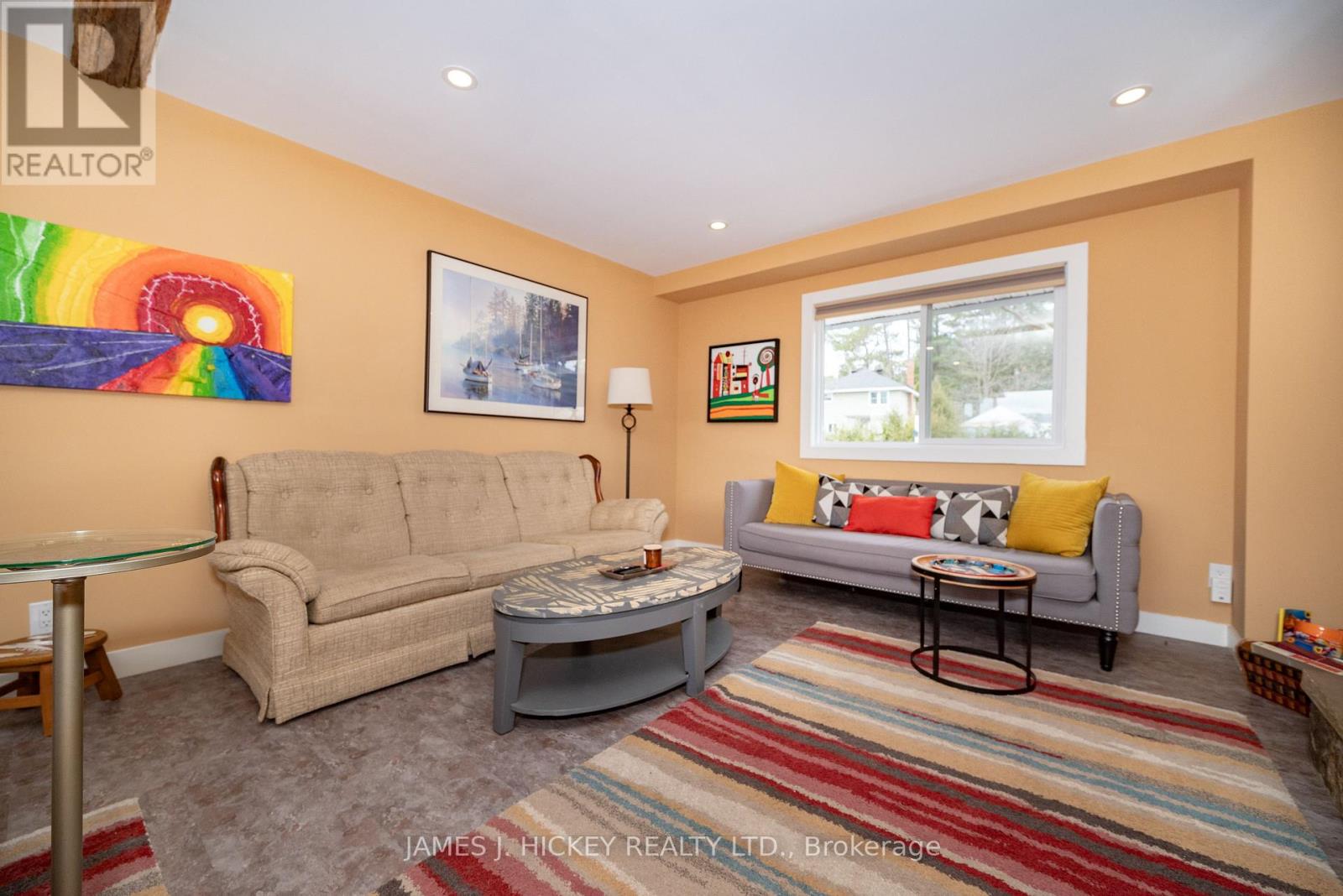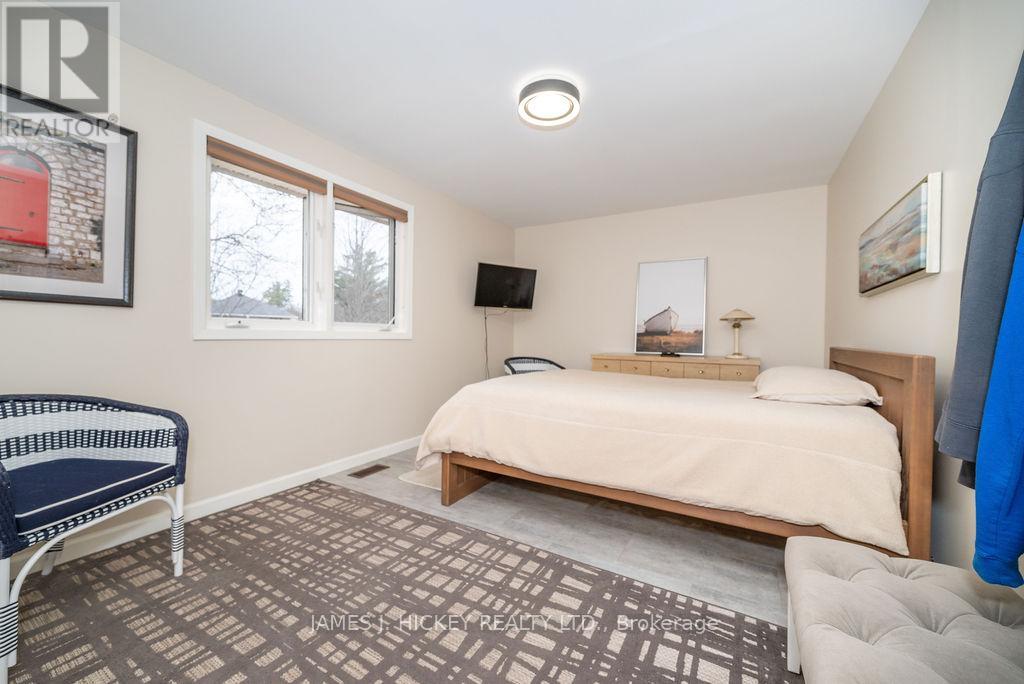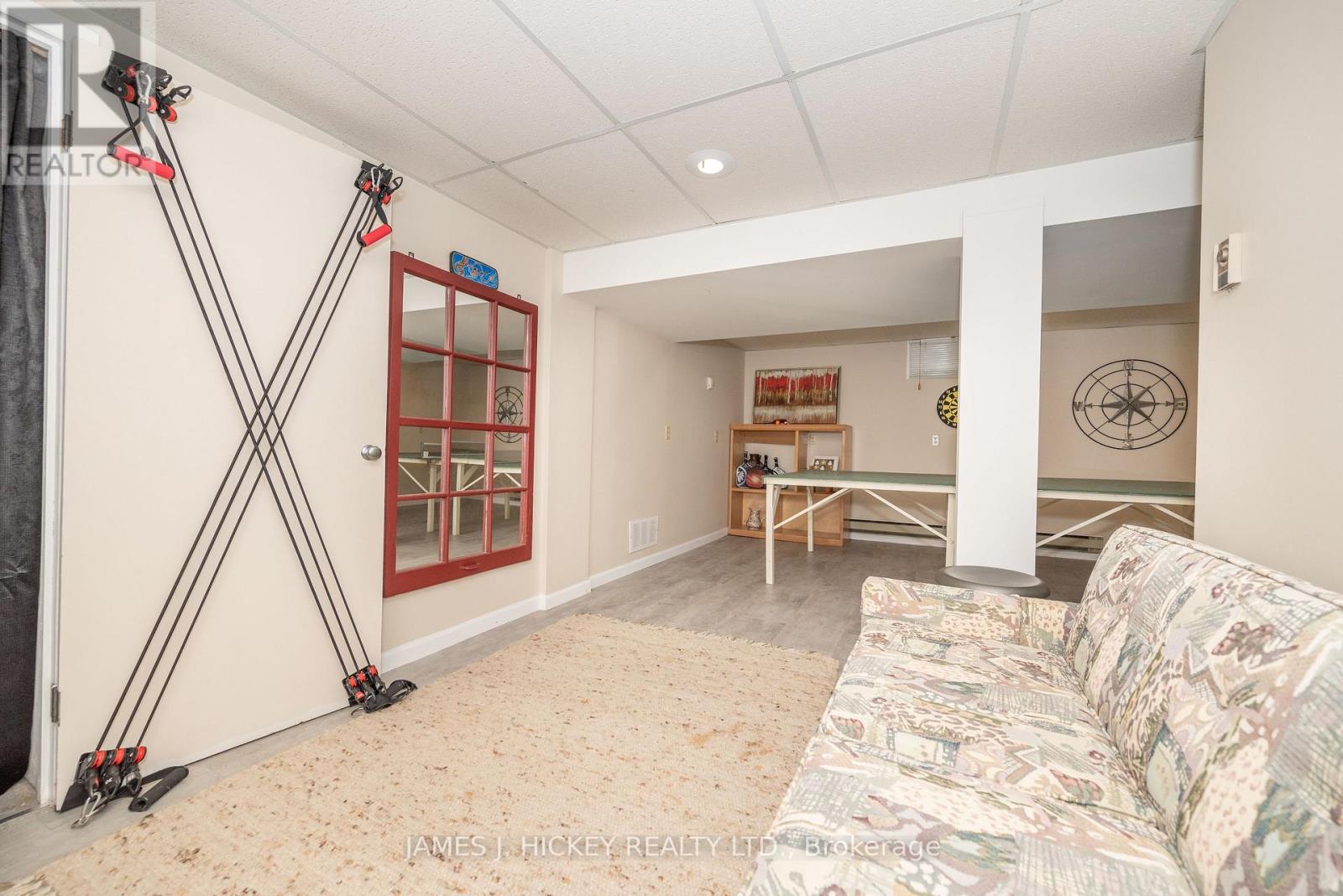8 Mountain View Crescent Deep River, Ontario K0J 1P0
$519,000
BEAUTIFULLY updated 2-storey home on sought-after Mountain View Crescent, just steps from Hill Park, Schools and the Ottawa River. Just minutes to CNL and Garrison Petawawa or perfect for retirees relocating for affordable laid-back living. Features 5 spacious bedrooms, 2 full baths, a bright kitchen and a large living room with stone gas fireplace. Finished basement with rec room & 2nd fireplace. Massive deck overlooks private country-style back yard. Gas heat, single garage. Room for family - work and play, all in the peaceful Riverside town of Deep River. A must see! 24 hour irrevocable required on all offers. (id:61445)
Property Details
| MLS® Number | X12089336 |
| Property Type | Single Family |
| Community Name | 510 - Deep River |
| Features | Irregular Lot Size, Level |
| ParkingSpaceTotal | 3 |
| Structure | Deck |
Building
| BathroomTotal | 2 |
| BedroomsAboveGround | 5 |
| BedroomsTotal | 5 |
| Age | 51 To 99 Years |
| Amenities | Fireplace(s) |
| BasementDevelopment | Finished |
| BasementType | N/a (finished) |
| ConstructionStyleAttachment | Detached |
| CoolingType | Central Air Conditioning |
| FireplacePresent | Yes |
| FireplaceTotal | 2 |
| FireplaceType | Insert |
| FoundationType | Poured Concrete |
| HeatingFuel | Natural Gas |
| HeatingType | Forced Air |
| StoriesTotal | 2 |
| SizeInterior | 1500 - 2000 Sqft |
| Type | House |
| UtilityWater | Municipal Water |
Parking
| Detached Garage | |
| Garage |
Land
| Acreage | No |
| LandscapeFeatures | Landscaped |
| Sewer | Sanitary Sewer |
| SizeDepth | 125 Ft ,9 In |
| SizeFrontage | 51 Ft |
| SizeIrregular | 51 X 125.8 Ft |
| SizeTotalText | 51 X 125.8 Ft |
| ZoningDescription | R2 |
Rooms
| Level | Type | Length | Width | Dimensions |
|---|---|---|---|---|
| Second Level | Bedroom 2 | 3.93 m | 2.65 m | 3.93 m x 2.65 m |
| Second Level | Bedroom 3 | 2.99 m | 2.86 m | 2.99 m x 2.86 m |
| Second Level | Bedroom 4 | 5.27 m | 3.04 m | 5.27 m x 3.04 m |
| Second Level | Bedroom 5 | 4.02 m | 4.11 m | 4.02 m x 4.11 m |
| Basement | Den | 2.8 m | 2.71 m | 2.8 m x 2.71 m |
| Basement | Utility Room | 6.49 m | 3.78 m | 6.49 m x 3.78 m |
| Basement | Laundry Room | 6.78 m | 2.44 m | 6.78 m x 2.44 m |
| Basement | Recreational, Games Room | 4.08 m | 4.45 m | 4.08 m x 4.45 m |
| Main Level | Foyer | 3.44 m | 1.13 m | 3.44 m x 1.13 m |
| Main Level | Dining Room | 4.08 m | 3.6 m | 4.08 m x 3.6 m |
| Main Level | Kitchen | 5.51 m | 2.31 m | 5.51 m x 2.31 m |
| Main Level | Living Room | 4.14 m | 7.19 m | 4.14 m x 7.19 m |
| Main Level | Bedroom | 2.92 m | 3.6 m | 2.92 m x 3.6 m |
https://www.realtor.ca/real-estate/28182588/8-mountain-view-crescent-deep-river-510-deep-river
Interested?
Contact us for more information
Kevin Hickey
Broker of Record
Box 1329, Glendale Plaza
Deep River, Ontario K0J 1P0










































