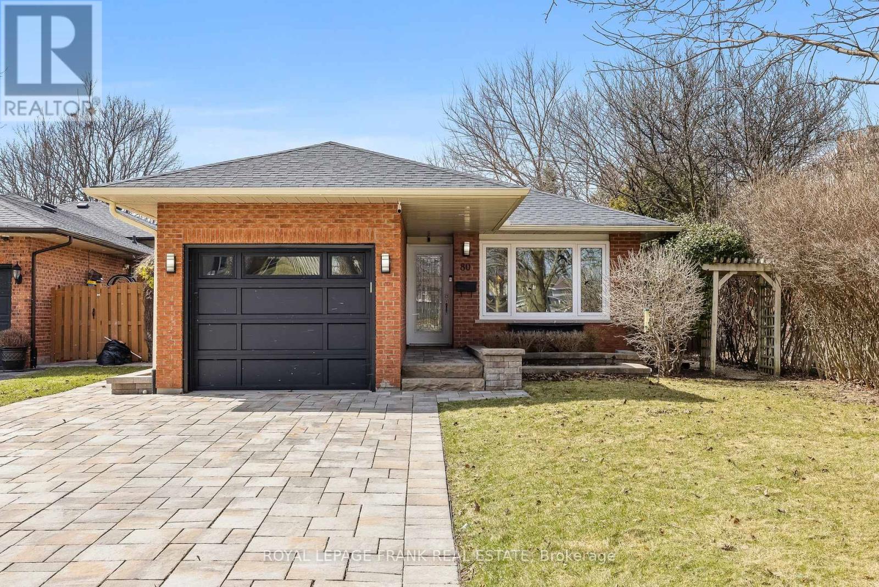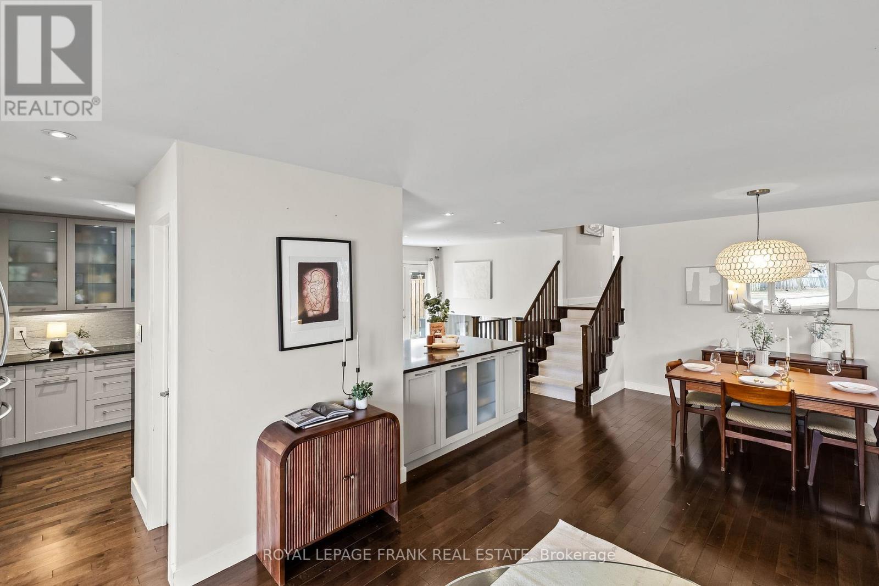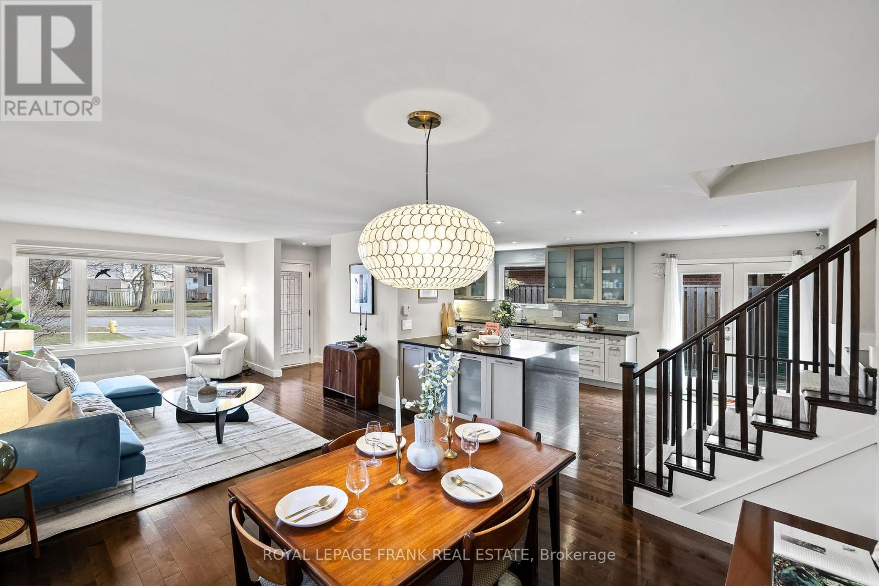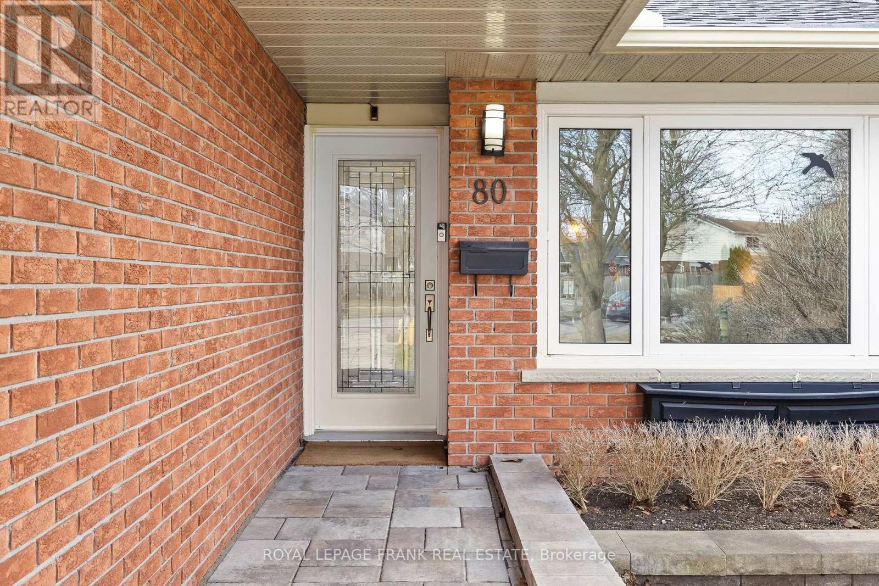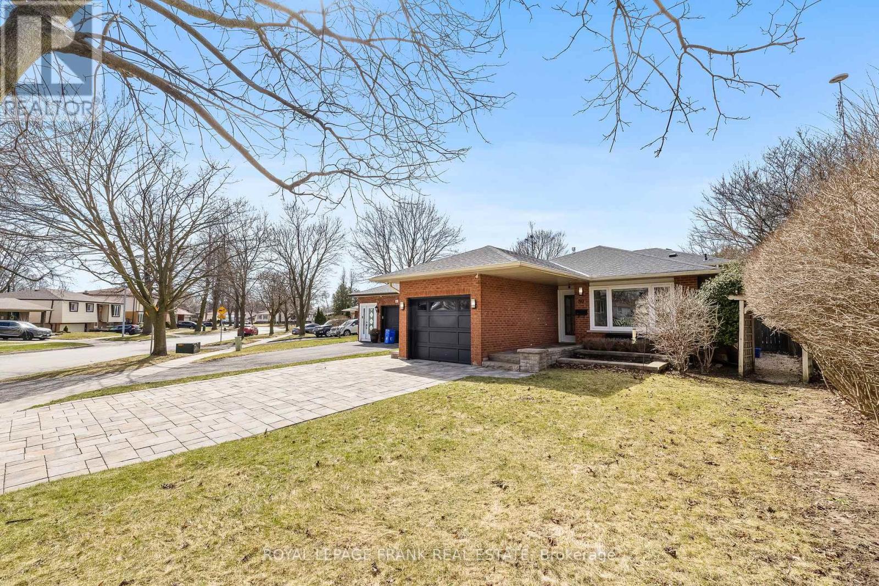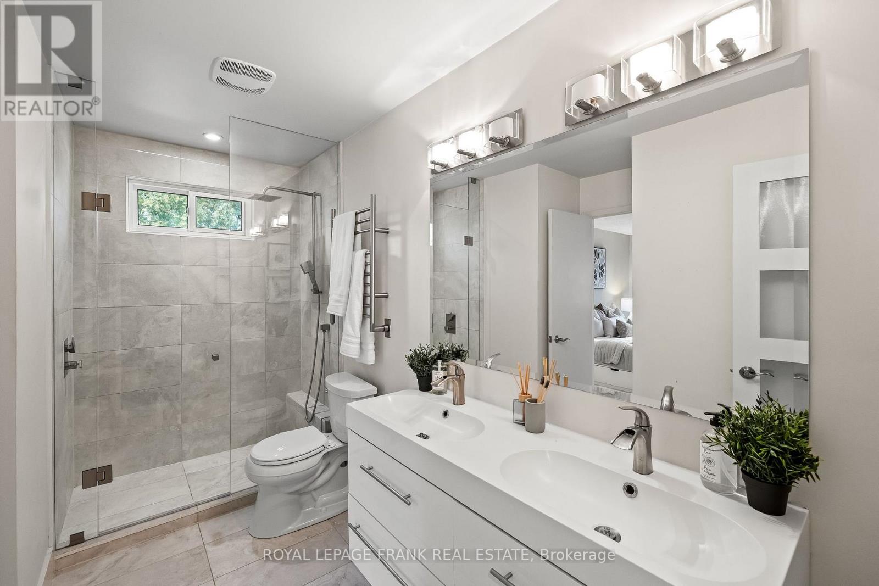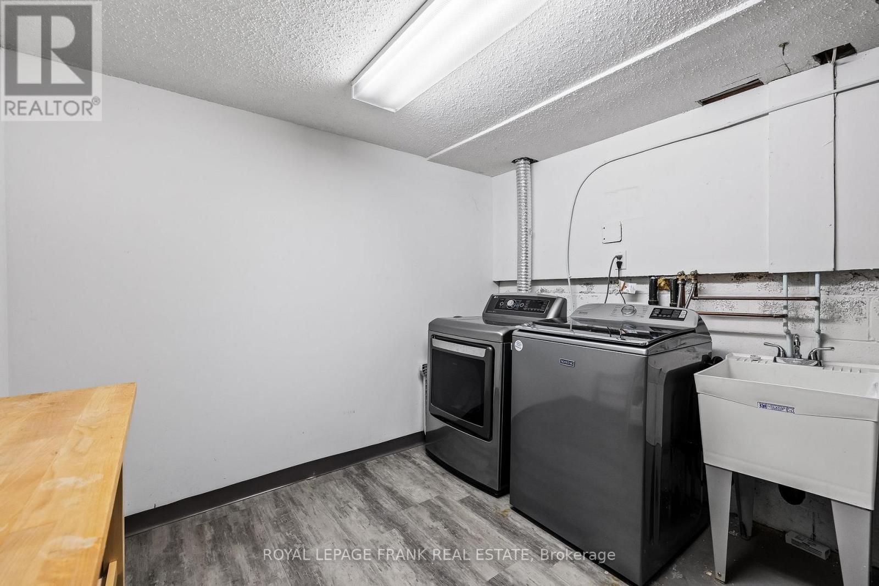80 Michael Boulevard Whitby, Ontario L1N 5Z1
$949,000
Welcome to the modern charm of this backsplit home. An entertainer's delight featuring a large gourmet kitchen, with a centre island, plenty of natural light, engineered hardwood floors, walkout to outdoor grilling station, and courtyard back yard. Amenities continue with heated floors, accent lighting, and irrigation system, and energy efficient heat pump system for heating / ac. There is plenty of space for the entire family here with a rec room, family room, living room, above ground pool, back deck area, and side deck area. Dont miss this gem - book your showing today! (id:61445)
Property Details
| MLS® Number | E12077116 |
| Property Type | Single Family |
| Community Name | Lynde Creek |
| AmenitiesNearBy | Public Transit |
| CommunityFeatures | Community Centre, School Bus |
| EquipmentType | Water Heater - Gas |
| Features | Wooded Area, Irregular Lot Size, Partially Cleared, Lighting |
| ParkingSpaceTotal | 5 |
| PoolType | On Ground Pool |
| RentalEquipmentType | Water Heater - Gas |
Building
| BathroomTotal | 2 |
| BedroomsAboveGround | 3 |
| BedroomsBelowGround | 1 |
| BedroomsTotal | 4 |
| Age | 31 To 50 Years |
| Amenities | Fireplace(s) |
| Appliances | Water Meter, Dishwasher, Dryer, Garage Door Opener, Oven, Washer, Refrigerator |
| BasementDevelopment | Finished |
| BasementType | Full (finished) |
| ConstructionStyleAttachment | Detached |
| ConstructionStyleSplitLevel | Backsplit |
| ExteriorFinish | Brick Facing |
| FireplacePresent | Yes |
| FireplaceTotal | 1 |
| FireplaceType | Insert |
| FoundationType | Block |
| HeatingType | Heat Pump |
| SizeInterior | 1100 - 1500 Sqft |
| Type | House |
| UtilityWater | Municipal Water |
Parking
| Garage |
Land
| Acreage | No |
| LandAmenities | Public Transit |
| Sewer | Sanitary Sewer |
| SizeDepth | 155 Ft ,2 In |
| SizeFrontage | 47 Ft ,3 In |
| SizeIrregular | 47.3 X 155.2 Ft ; 160.22 X 44.67 X 155.15 X 47.28 |
| SizeTotalText | 47.3 X 155.2 Ft ; 160.22 X 44.67 X 155.15 X 47.28 |
| SoilType | Mixed Soil |
| ZoningDescription | R2a - Residential |
Rooms
| Level | Type | Length | Width | Dimensions |
|---|---|---|---|---|
| Basement | Utility Room | 2.98 m | 2.9 m | 2.98 m x 2.9 m |
| Basement | Recreational, Games Room | 6.58 m | 4.24 m | 6.58 m x 4.24 m |
| Basement | Laundry Room | 3.06 m | 2.9 m | 3.06 m x 2.9 m |
| Lower Level | Bedroom 4 | 4.61 m | 3.21 m | 4.61 m x 3.21 m |
| Lower Level | Family Room | 6.75 m | 3.93 m | 6.75 m x 3.93 m |
| Main Level | Kitchen | 4.03 m | 7.28 m | 4.03 m x 7.28 m |
| Main Level | Living Room | 4.89 m | 4.23 m | 4.89 m x 4.23 m |
| Main Level | Dining Room | 4.07 m | 3.5 m | 4.07 m x 3.5 m |
| Upper Level | Bedroom | 4.28 m | 3.39 m | 4.28 m x 3.39 m |
| Upper Level | Bedroom 2 | 4.05 m | 3.27 m | 4.05 m x 3.27 m |
| Upper Level | Bedroom 3 | 2.93 m | 2.9 m | 2.93 m x 2.9 m |
Utilities
| Cable | Installed |
| Sewer | Installed |
https://www.realtor.ca/real-estate/28154725/80-michael-boulevard-whitby-lynde-creek-lynde-creek
Interested?
Contact us for more information
Tony Orecchio
Broker
200 Dundas Street East
Whitby, Ontario L1N 2H8

