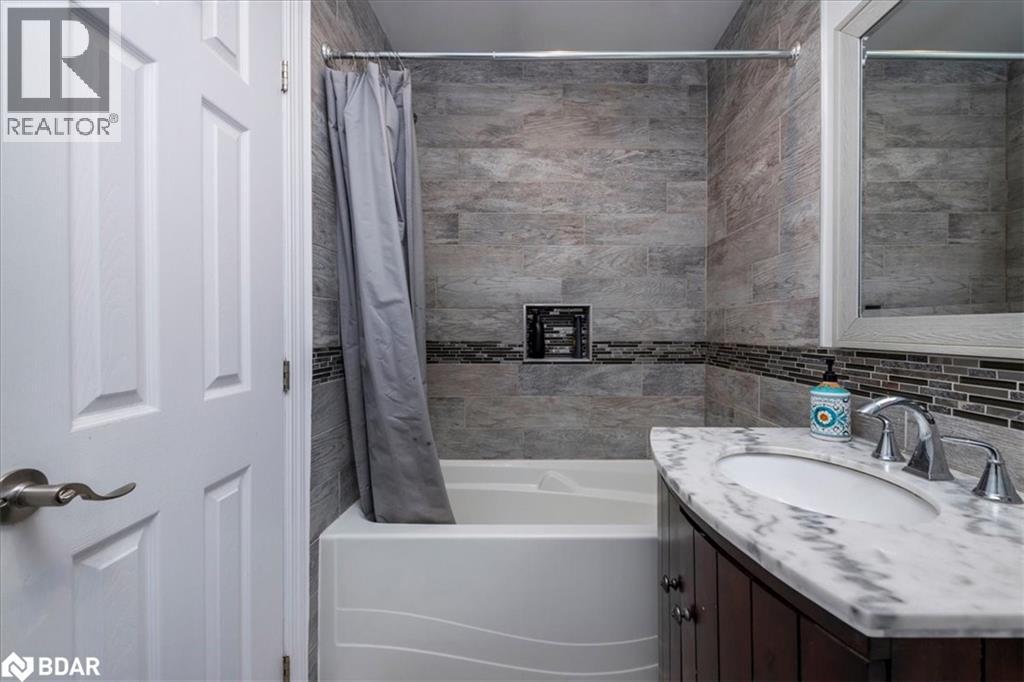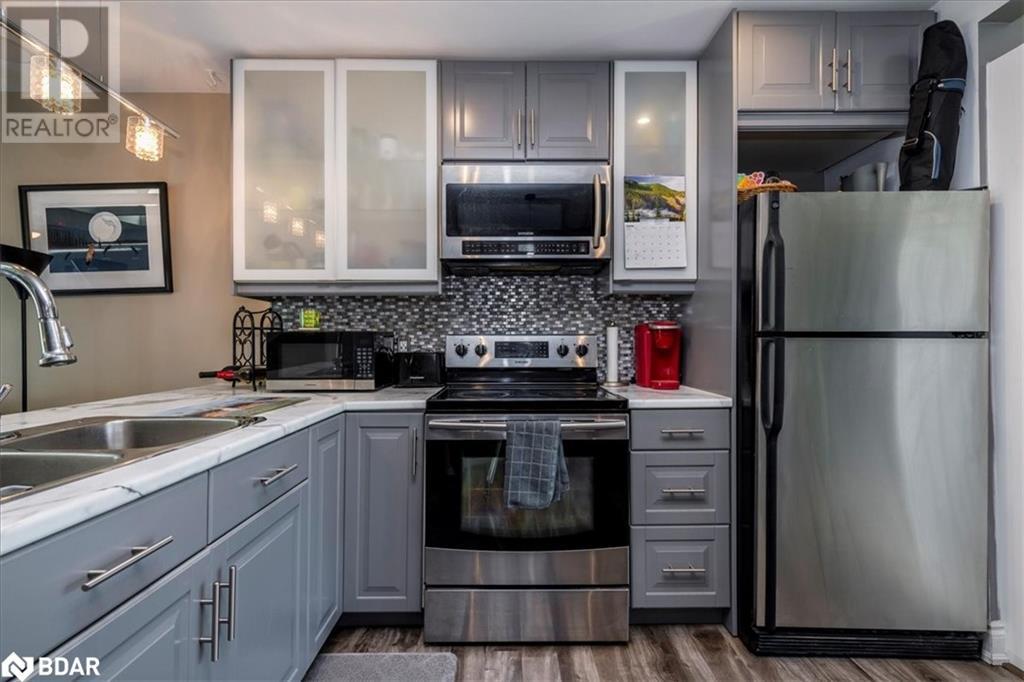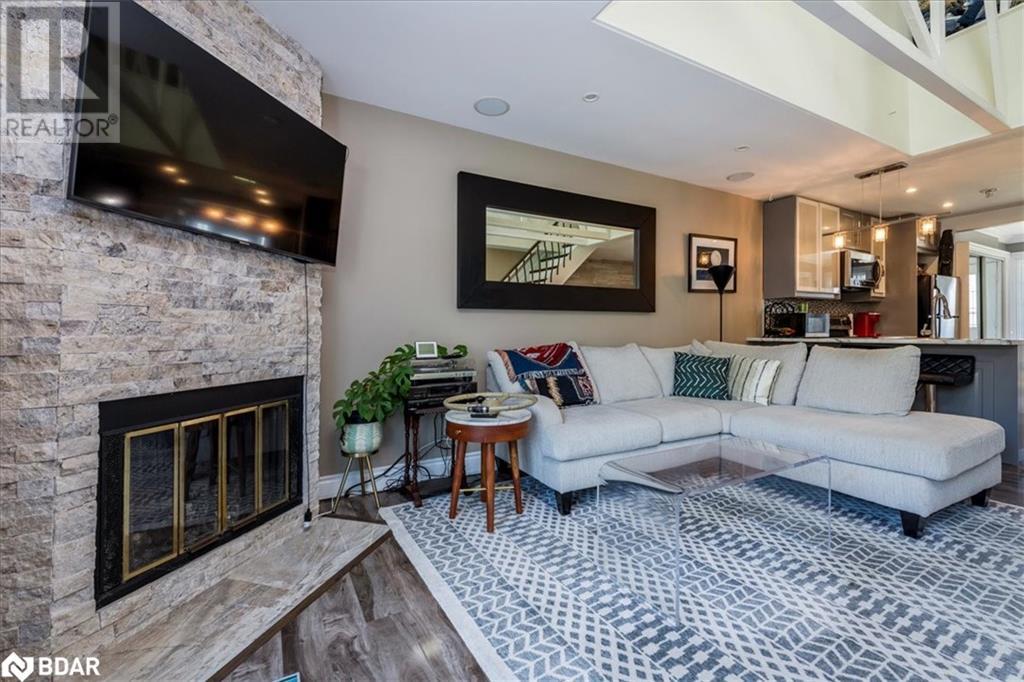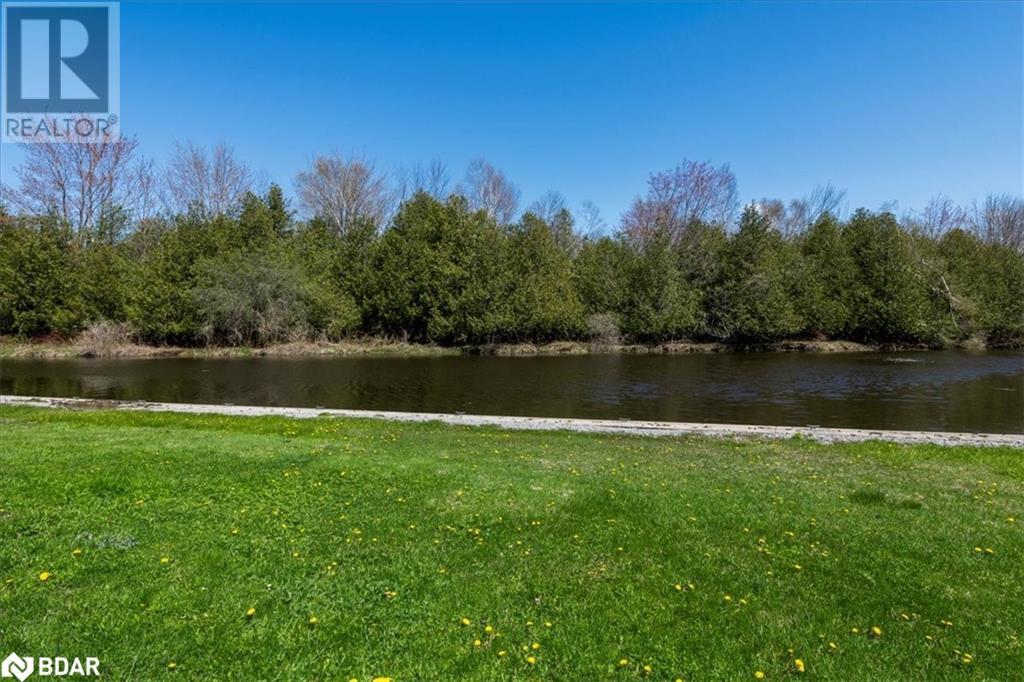81 Laguna Parkway Parkway Unit# 12 Brechin, Ontario L0K 1B0
$379,000Maintenance, Insurance, Landscaping, Property Management, Parking
$437 Monthly
Maintenance, Insurance, Landscaping, Property Management, Parking
$437 MonthlyLagoon City Waterfront Studio Condo Townhome On Gondola Lagoon. Tons Of Natural Light Flowing In Makes This Condo A Perfect 4 Season Full Time Home Or A Cottage. Featuring Waterfront And Greenspace Views & Boat Mooring Off Your Ground Floor Deck On The Shared Shorewall. Open Concept Living/Dining & Kitchen With Wood Burning Cozy Fireplace And Patio Walkout. Tastefully Renovated Throughout. Enjoy The Private Deck With Direct Access to Lake Simcoe/Trent Severn Waterways. Lagoon City Is A Vibrant Community With A Member's Community Centre, Marina, Restaurants, Trails, Tennis & Pickleball Courts, Watersports & Wintersports In Your Backyard. Come And Explore This Fabulous Community. Only 1.5 Hours From The GTA. Municipal Services. Work From Home. (id:61445)
Property Details
| MLS® Number | 40727205 |
| Property Type | Single Family |
| AmenitiesNearBy | Beach, Marina |
| CommunityFeatures | Community Centre |
| EquipmentType | Water Heater |
| Features | Skylight, Country Residential |
| ParkingSpaceTotal | 1 |
| RentalEquipmentType | Water Heater |
| ViewType | Direct Water View |
| WaterFrontType | Waterfront On Canal |
Building
| BathroomTotal | 1 |
| Appliances | Dishwasher, Dryer, Refrigerator, Stove, Washer, Window Coverings |
| ArchitecturalStyle | Bungalow |
| BasementDevelopment | Unfinished |
| BasementType | Crawl Space (unfinished) |
| ConstructionMaterial | Wood Frame |
| ConstructionStyleAttachment | Attached |
| CoolingType | None |
| ExteriorFinish | Stucco, Wood |
| FireplaceFuel | Wood |
| FireplacePresent | Yes |
| FireplaceTotal | 1 |
| FireplaceType | Other - See Remarks |
| HeatingFuel | Electric |
| HeatingType | Baseboard Heaters |
| StoriesTotal | 1 |
| SizeInterior | 699 Sqft |
| Type | Row / Townhouse |
| UtilityWater | Municipal Water |
Parking
| Visitor Parking |
Land
| AccessType | Water Access, Road Access |
| Acreage | No |
| LandAmenities | Beach, Marina |
| LandscapeFeatures | Landscaped |
| Sewer | Municipal Sewage System |
| SizeTotalText | Unknown |
| SurfaceWater | Lake |
| ZoningDescription | R1 |
Rooms
| Level | Type | Length | Width | Dimensions |
|---|---|---|---|---|
| Second Level | Loft | 11'4'' x 7'5'' | ||
| Main Level | 4pc Bathroom | Measurements not available | ||
| Main Level | Foyer | 7'8'' x 5'5'' | ||
| Main Level | Living Room | 17'4'' x 13'12'' | ||
| Main Level | Dining Room | 11'8'' x 13'12'' | ||
| Main Level | Kitchen | 11'8'' x 13'12'' |
https://www.realtor.ca/real-estate/28293431/81-laguna-parkway-parkway-unit-12-brechin
Interested?
Contact us for more information
Karen Berends
Salesperson
30 Quarry Ridge Road
Barrie, Ontario L4M 7G1



























