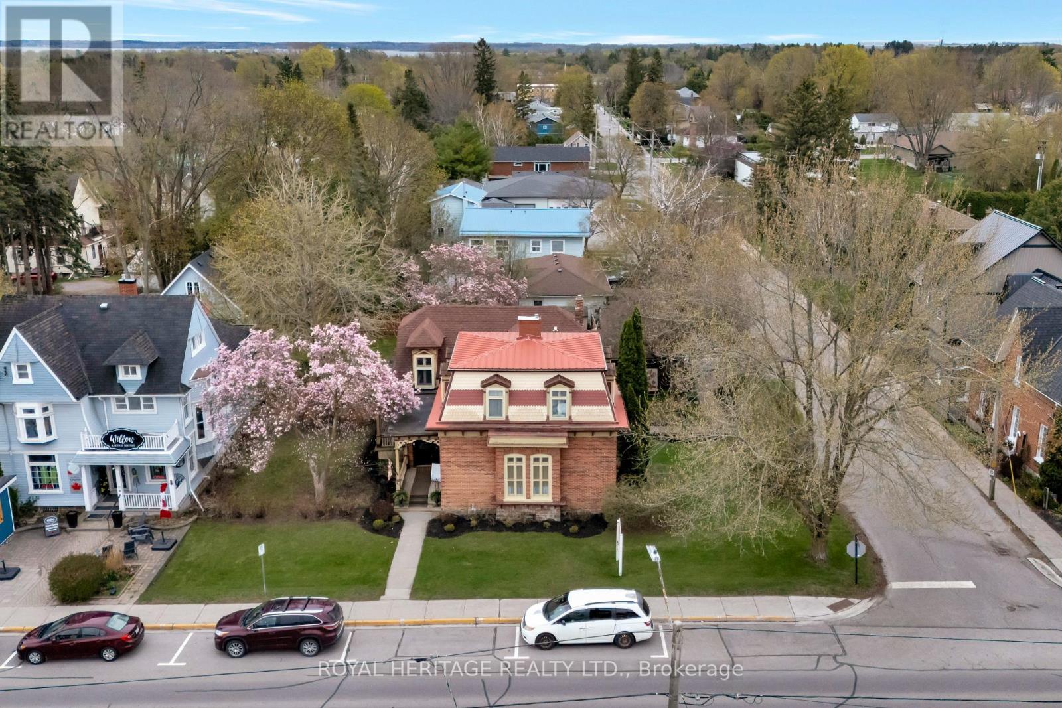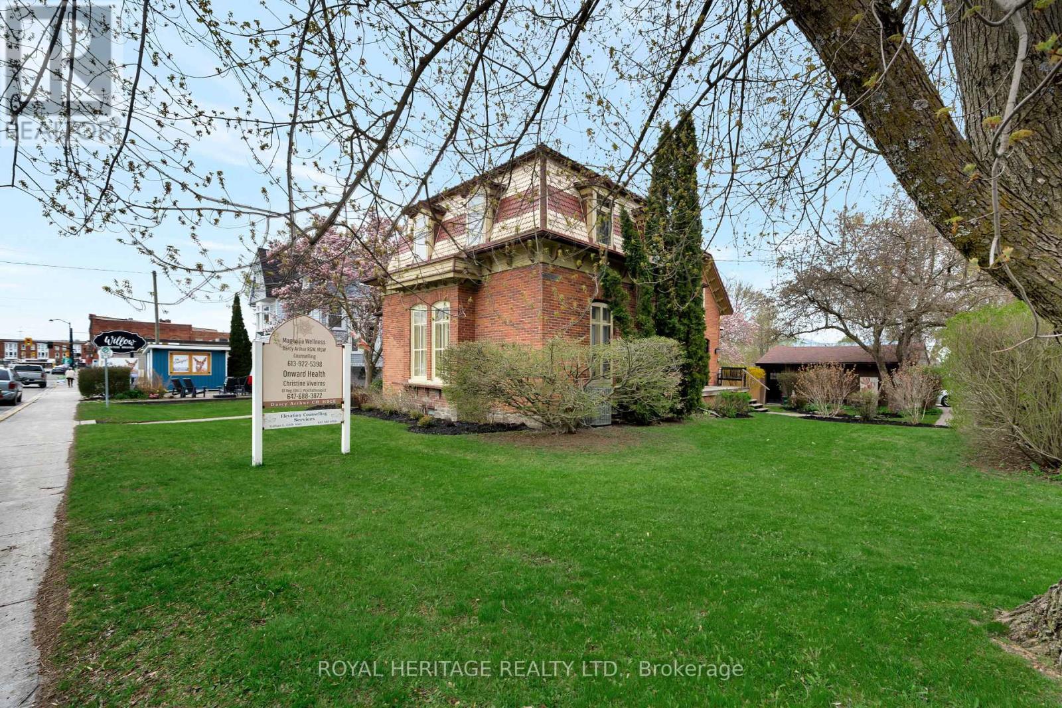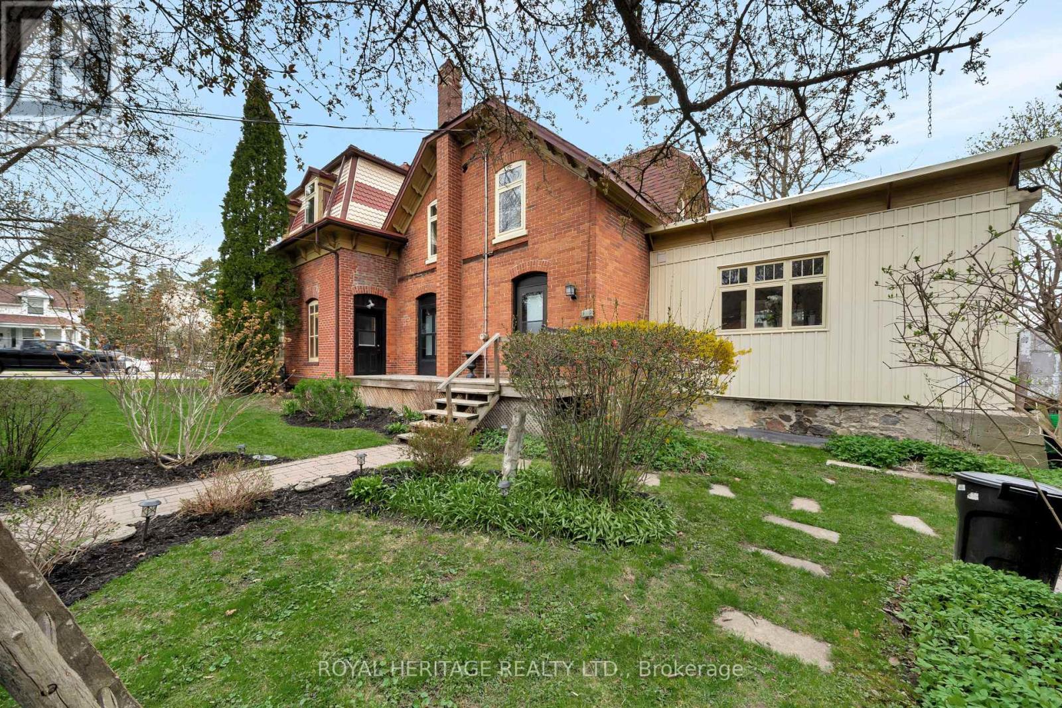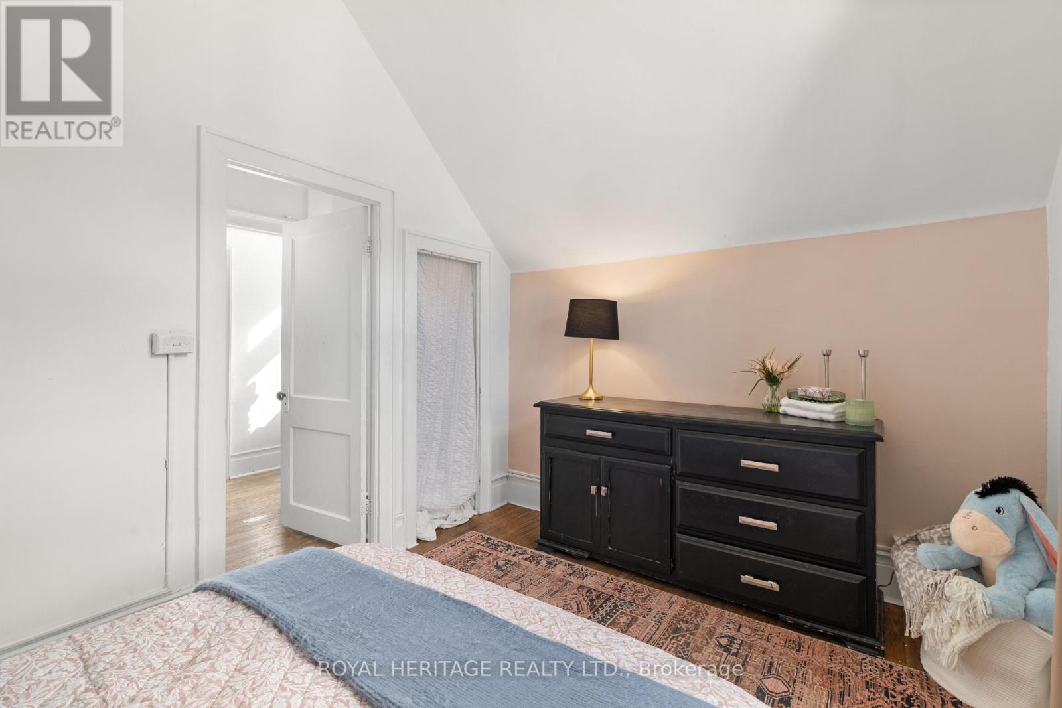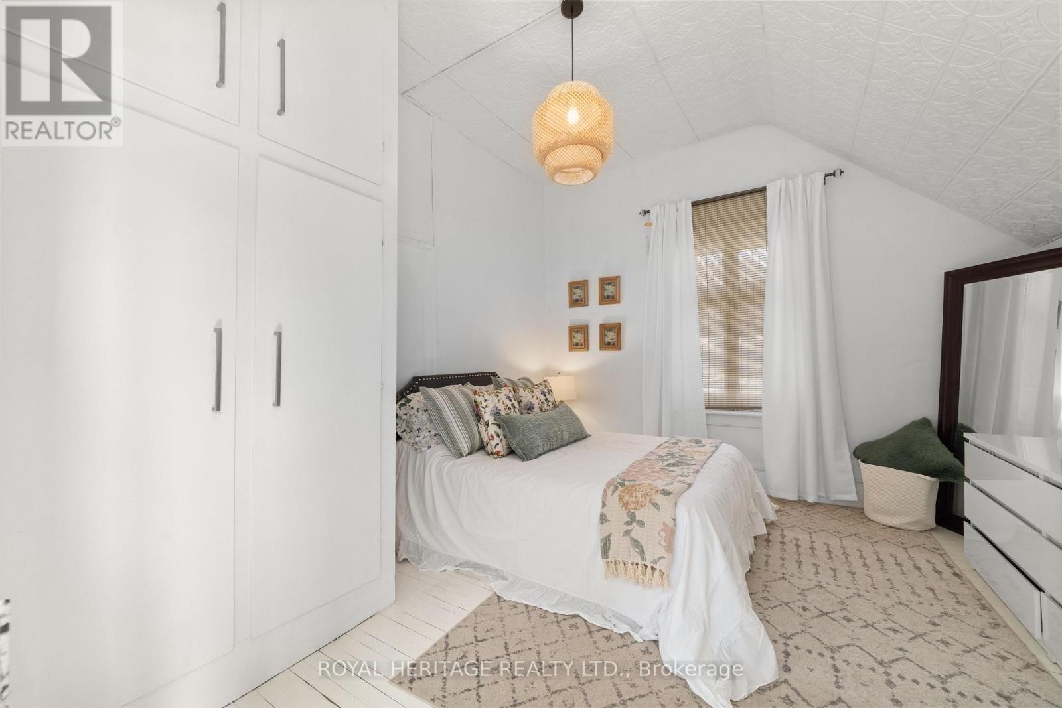81 Main Street Brighton, Ontario K0K 1H0
$999,000
A remarkable Family Residence along Northumberland's Apple Route in the quaint downtown area of Brighton, and right on Main Street for the Entrepreneur and Home-Based Business Owner looking to establish themselves in the thick of it. Built in 1850, and updated over the last 20 years, you will immediately feel at home as you cross the threshold and get wrapped up in a light and warm energy. A total of 5 bedrooms and 2+2 bathrooms are spread across 2 Floors and 3500sf, and can be separated into two distinct areas by the closing of 2 through-doors, a remnant of its former life as a Duplex. The main level welcomes you with a grand front reception room showcasing 13-14ft ceilings, full-height windows, a wood-burning fireplace, and stunning moldings. This room (and private 2pc bath) have been the anchor of several successful family businesses. The rear of the main level is where the heart of the home lives, with a historic dining room that opens into an addition with a modern kitchen/great room flooded with natural light and overlooking 3 private yards. Modern design and standards blend with historic charm throughout the entire home, and upgrades are evident throughout. From a metal roof, newer front roof, vinyl mansard shingles, upgraded windows, blown-in insulation of exterior walls and below the kitchen addition, and upgraded mechanicals (on-demand HW, 2 NG furnaces, AC), you can be reassured that the big items have been taken care of. A full list of upgrades and work is available. This property has 3 beautiful private yards that provide space for everyone, including your dog, with their own space where biodegradable pine shavings have been used for ease of clean up. A double garage and additional exterior parking for up to 6 more means that your family can grow in place with extra space for guests/clients. The property could easily be returned to a Duplex and investment property, or used as an AirBnB right in the thick of Brighton with eerything at your fingertips. (id:61445)
Property Details
| MLS® Number | X12132405 |
| Property Type | Single Family |
| Community Name | Brighton |
| AmenitiesNearBy | Place Of Worship, Schools, Park |
| CommunityFeatures | Community Centre |
| Features | Level, Carpet Free |
| ParkingSpaceTotal | 8 |
| Structure | Deck, Porch, Shed |
Building
| BathroomTotal | 4 |
| BedroomsAboveGround | 5 |
| BedroomsTotal | 5 |
| Age | 100+ Years |
| Amenities | Canopy, Fireplace(s) |
| Appliances | Water Meter |
| BasementDevelopment | Unfinished |
| BasementType | N/a (unfinished) |
| ConstructionStatus | Insulation Upgraded |
| ConstructionStyleAttachment | Detached |
| CoolingType | Central Air Conditioning |
| ExteriorFinish | Brick, Vinyl Siding |
| FireplacePresent | Yes |
| FireplaceTotal | 4 |
| FireplaceType | Woodstove,free Standing Metal |
| FoundationType | Stone, Poured Concrete |
| HalfBathTotal | 2 |
| HeatingFuel | Natural Gas |
| HeatingType | Forced Air |
| StoriesTotal | 2 |
| SizeInterior | 3000 - 3500 Sqft |
| Type | House |
| UtilityWater | Municipal Water |
Parking
| Detached Garage | |
| Garage |
Land
| Acreage | No |
| FenceType | Fenced Yard |
| LandAmenities | Place Of Worship, Schools, Park |
| LandscapeFeatures | Landscaped |
| Sewer | Sanitary Sewer |
| SizeDepth | 144 Ft |
| SizeFrontage | 100 Ft |
| SizeIrregular | 100 X 144 Ft |
| SizeTotalText | 100 X 144 Ft |
| ZoningDescription | R2 |
Rooms
| Level | Type | Length | Width | Dimensions |
|---|---|---|---|---|
| Main Level | Foyer | 2.22 m | 2.38 m | 2.22 m x 2.38 m |
| Main Level | Living Room | 8.04 m | 5 m | 8.04 m x 5 m |
| Main Level | Dining Room | 3.84 m | 6.36 m | 3.84 m x 6.36 m |
| Main Level | Laundry Room | 3.66 m | 3.72 m | 3.66 m x 3.72 m |
| Main Level | Bathroom | 1.08 m | 2.29 m | 1.08 m x 2.29 m |
| Main Level | Bathroom | 2.43 m | 2.55 m | 2.43 m x 2.55 m |
| Main Level | Kitchen | 2.92 m | 5.24 m | 2.92 m x 5.24 m |
| Main Level | Family Room | 4.49 m | 5.32 m | 4.49 m x 5.32 m |
| Upper Level | Bathroom | 2.61 m | 3.51 m | 2.61 m x 3.51 m |
| Upper Level | Bedroom 3 | 3.82 m | 2.43 m | 3.82 m x 2.43 m |
| Upper Level | Bedroom 4 | 2.68 m | 3.72 m | 2.68 m x 3.72 m |
| Upper Level | Bedroom 5 | 3.82 m | 3.59 m | 3.82 m x 3.59 m |
| Upper Level | Bathroom | 2.32 m | 2.29 m | 2.32 m x 2.29 m |
| Upper Level | Primary Bedroom | 4.58 m | 4.39 m | 4.58 m x 4.39 m |
| Upper Level | Bedroom 2 | 3.31 m | 3.53 m | 3.31 m x 3.53 m |
Utilities
| Cable | Installed |
| Sewer | Installed |
https://www.realtor.ca/real-estate/28278022/81-main-street-brighton-brighton
Interested?
Contact us for more information
Anne Butwell
Salesperson
12 Alice Street
Brighton, Ontario K0K 1H0


