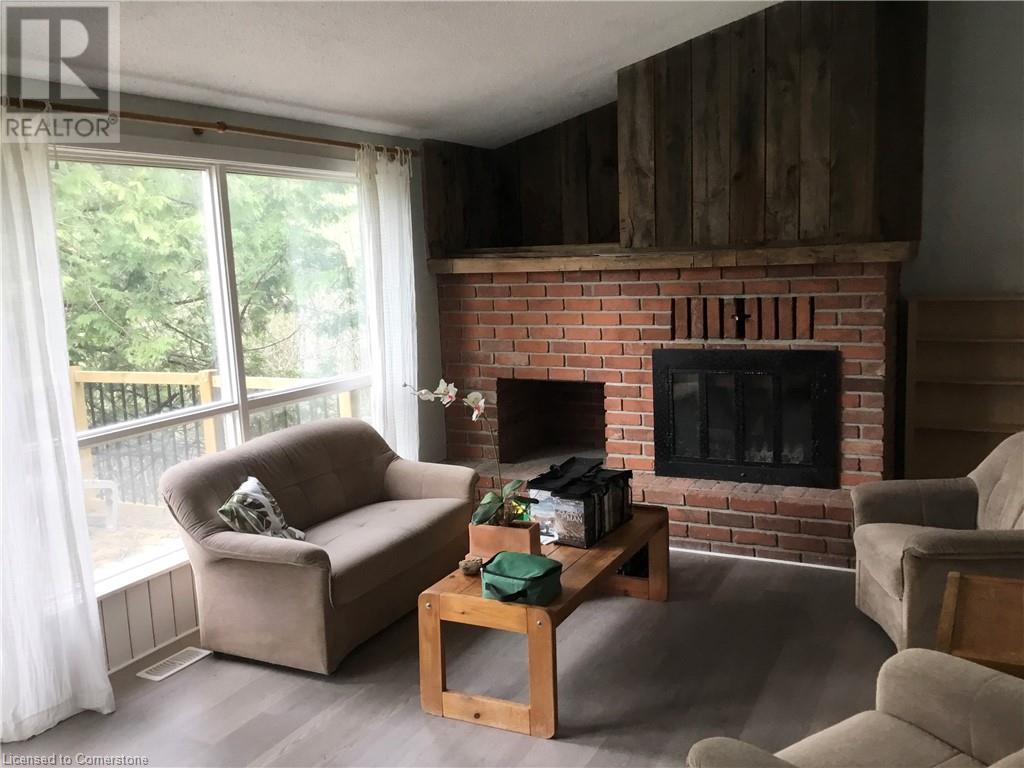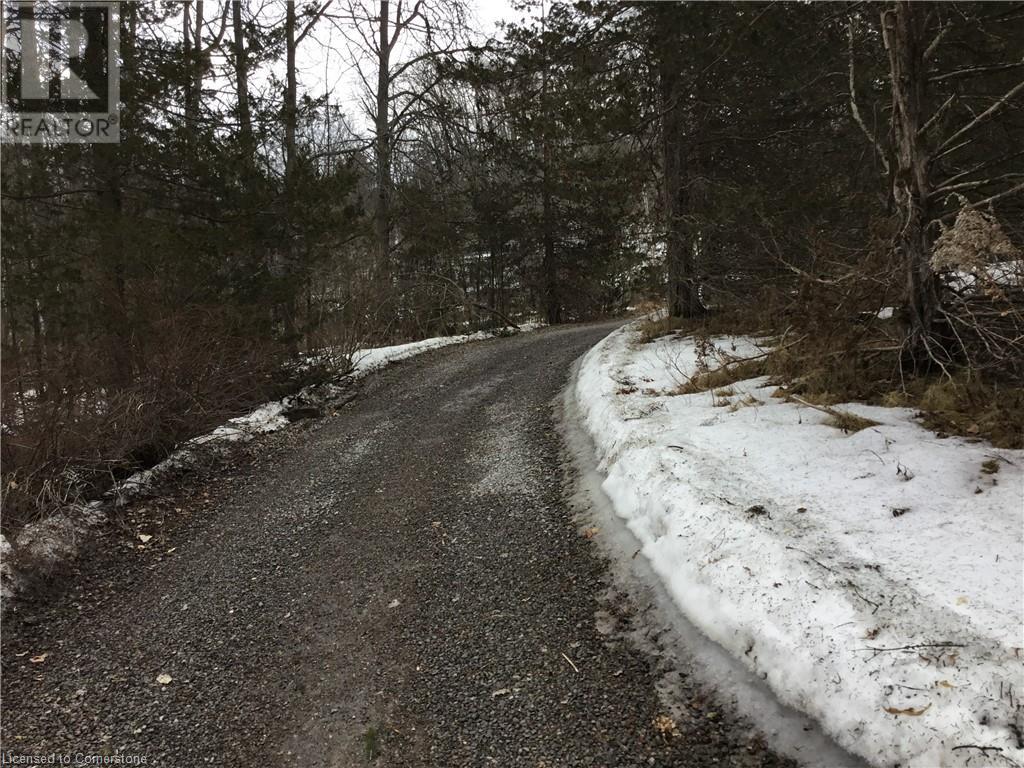823 Frankford-Stirling Road Frankford, Ontario K0K 2C0
$420,000
This home has the potential to shine again. There has been upgrades including new flooring and a new wrap around deck.If you are able to see what this house could be and have the skills to renovate, this is the home for you. There is a curved gravel driveway and the house is set back from the road. It has 3 bedrooms and I bathroom on the main floor. The large sunroom could be a family game room or reading area. The large basement needs the most attention but has a walk out to the backyard. There is a large shed to store your yard and boating supplies. This large lot has access to the Trent River with 175 ft frontage, some of this is protected area. (id:61445)
Property Details
| MLS® Number | 40726893 |
| Property Type | Single Family |
| AmenitiesNearBy | Golf Nearby |
| CommunicationType | High Speed Internet |
| CommunityFeatures | School Bus |
| EquipmentType | Propane Tank |
| Features | Crushed Stone Driveway, Country Residential |
| ParkingSpaceTotal | 2 |
| RentalEquipmentType | Propane Tank |
| ViewType | No Water View |
| WaterFrontType | Waterfront |
Building
| BathroomTotal | 1 |
| BedroomsAboveGround | 3 |
| BedroomsTotal | 3 |
| ArchitecturalStyle | Bungalow |
| BasementDevelopment | Unfinished |
| BasementType | Full (unfinished) |
| ConstructedDate | 1978 |
| ConstructionStyleAttachment | Detached |
| CoolingType | None |
| FoundationType | Block |
| HeatingFuel | Propane |
| StoriesTotal | 1 |
| SizeInterior | 1315 Sqft |
| Type | House |
| UtilityWater | Well |
Land
| AccessType | Road Access |
| Acreage | No |
| LandAmenities | Golf Nearby |
| Sewer | Septic System |
| SizeFrontage | 175 Ft |
| SizeTotalText | 1/2 - 1.99 Acres |
| ZoningDescription | A2e |
Rooms
| Level | Type | Length | Width | Dimensions |
|---|---|---|---|---|
| Basement | Laundry Room | Measurements not available | ||
| Main Level | 3pc Bathroom | Measurements not available | ||
| Main Level | Sunroom | 27'5'' x 8'7'' | ||
| Main Level | Bedroom | 9'10'' x 11'4'' | ||
| Main Level | Bedroom | 9'11'' x 9'5'' | ||
| Main Level | Primary Bedroom | 13'1'' x 11'3'' | ||
| Main Level | Living Room | 23'6'' x 11'3'' | ||
| Main Level | Kitchen | 12'8'' x 7'5'' |
Utilities
| Electricity | Available |
| Telephone | Available |
https://www.realtor.ca/real-estate/28294576/823-frankford-stirling-road-frankford
Interested?
Contact us for more information
Kim Biddiscombe
Salesperson
5-25 Bruce St.
Kitchener, Ontario N2B 1Y4










