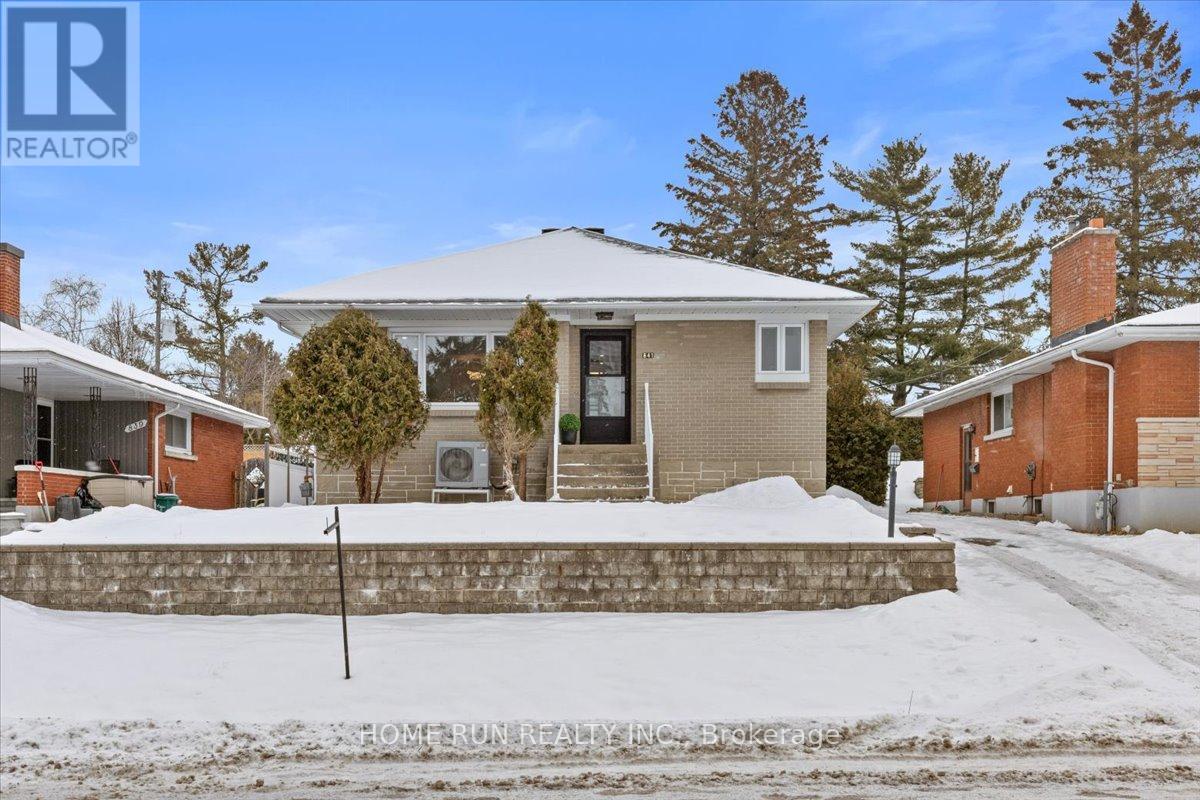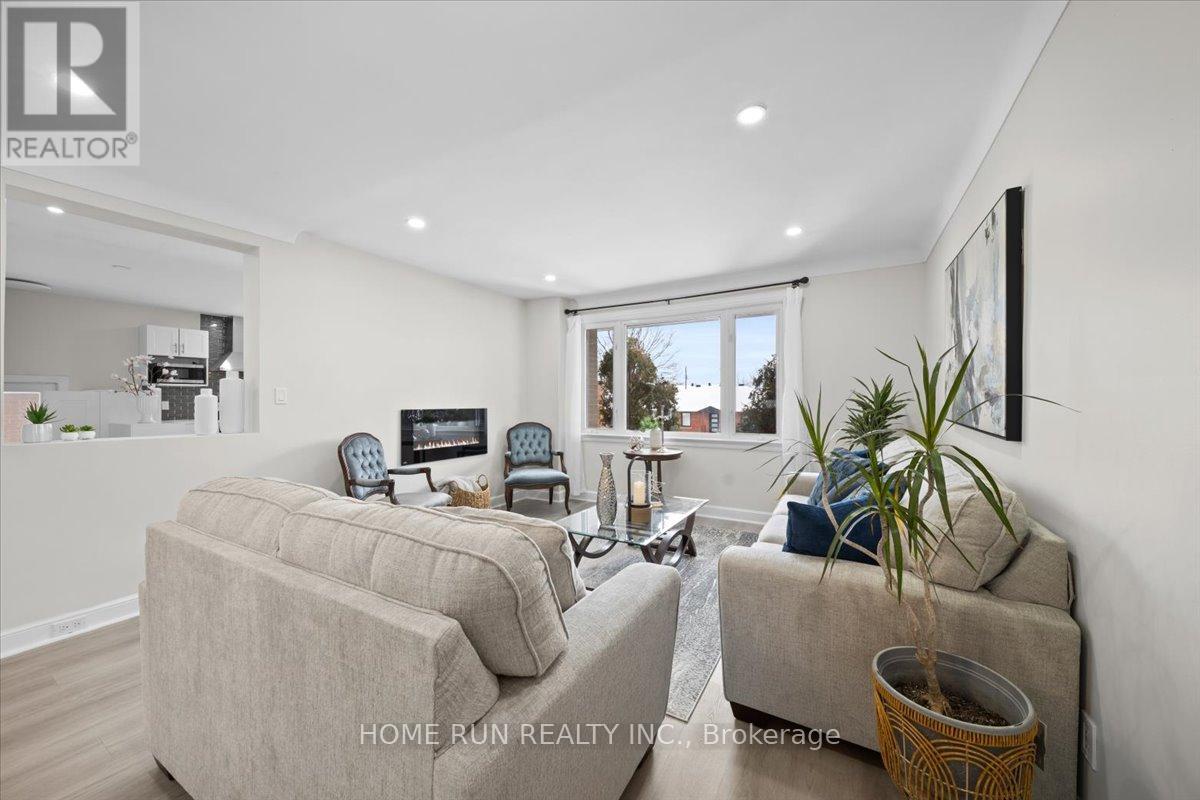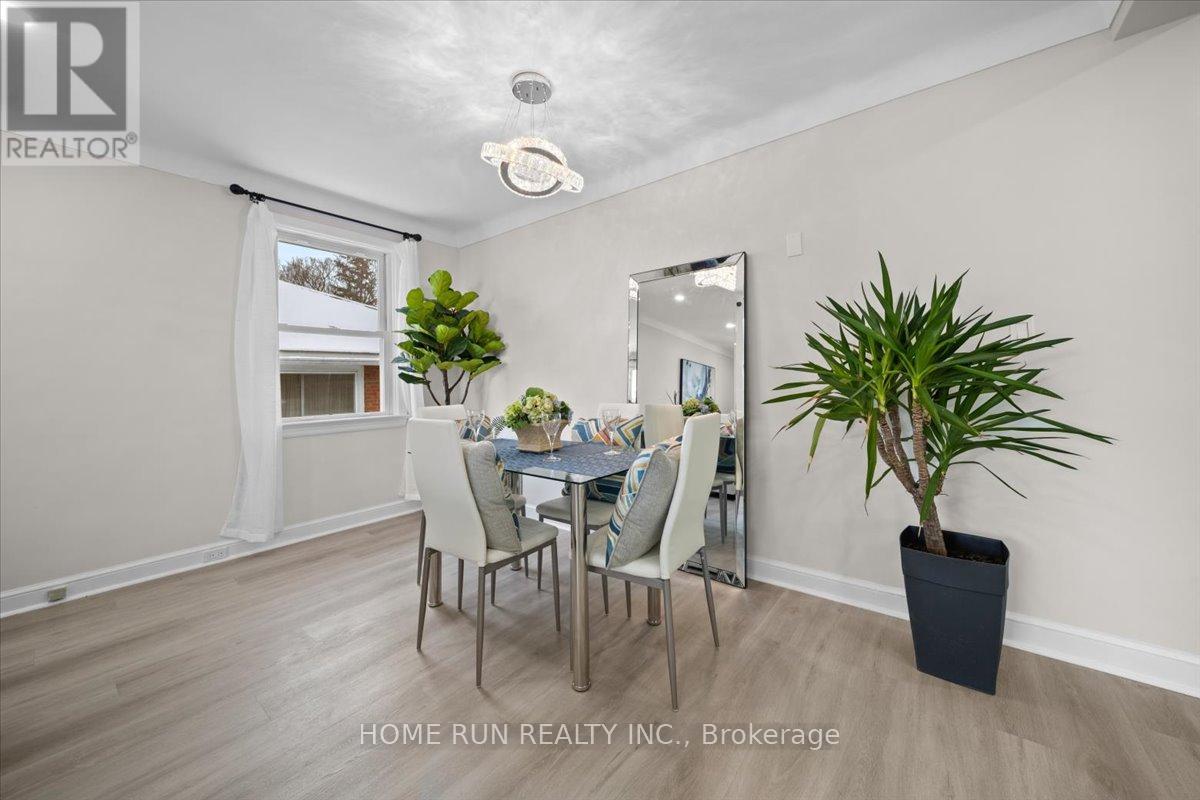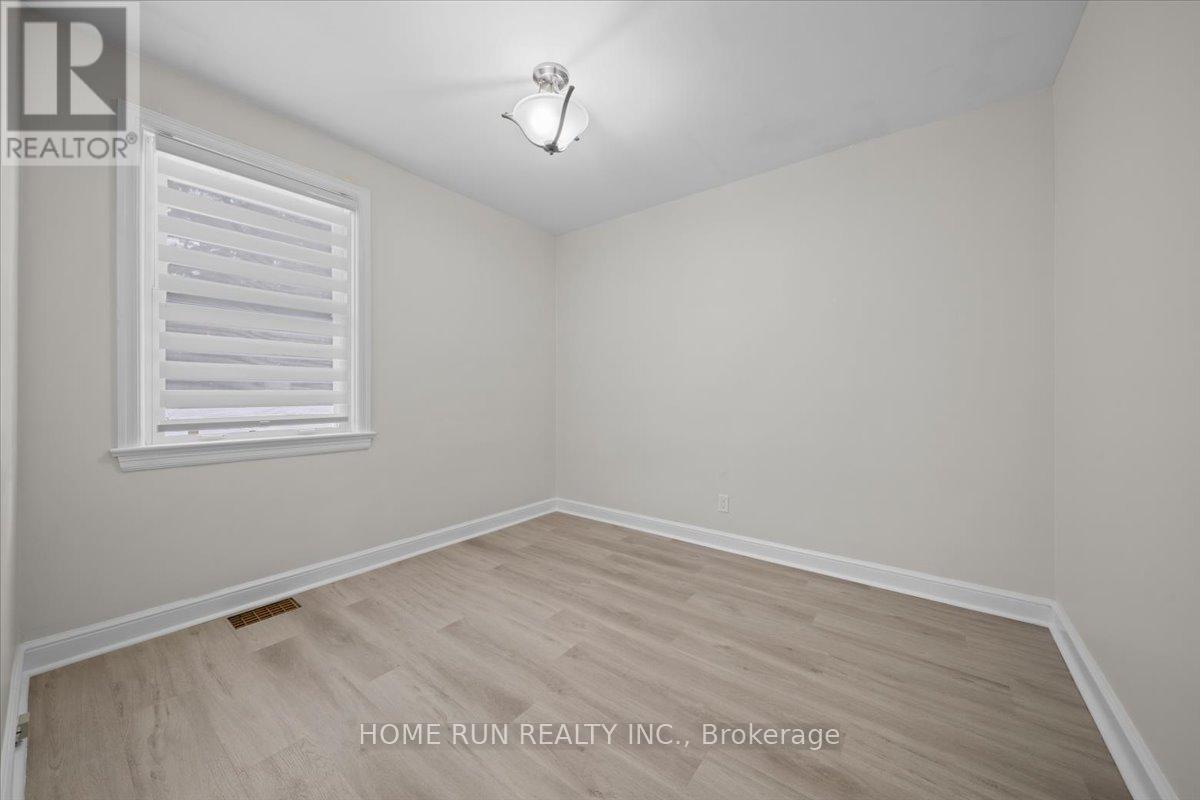841 Iroquois Road Ottawa, Ontario K2A 3N3
4 Bedroom
3 Bathroom
Bungalow
Fireplace
Central Air Conditioning
Forced Air
$899,900
New renovated beautiful 3 +1 bedrooms bungalow located in Glabar park area. New roof, new basement windows, new floor, new kitchen, new laundry set, new dishwasher, new refregiator, new microwave, etc. Easy to access highways, other transit, schools, parks, Civic Hospital and other amenities. A few minutes walking distance to Carlingwood Mall. You could enjoy every summer on the beautiful deck(2024) with your family and friends. A house to be your warm home waiting for you! (id:61445)
Property Details
| MLS® Number | X11930028 |
| Property Type | Single Family |
| Community Name | 5201 - McKellar Heights/Glabar Park |
| AmenitiesNearBy | Public Transit, Schools, Hospital |
| Features | Carpet Free, Sump Pump |
| ParkingSpaceTotal | 3 |
| Structure | Deck |
| ViewType | City View |
Building
| BathroomTotal | 3 |
| BedroomsAboveGround | 3 |
| BedroomsBelowGround | 1 |
| BedroomsTotal | 4 |
| Amenities | Fireplace(s) |
| Appliances | Water Heater, Dishwasher, Dryer, Microwave, Stove, Washer, Two Refrigerators |
| ArchitecturalStyle | Bungalow |
| BasementDevelopment | Finished |
| BasementType | N/a (finished) |
| ConstructionStatus | Insulation Upgraded |
| ConstructionStyleAttachment | Detached |
| CoolingType | Central Air Conditioning |
| ExteriorFinish | Brick |
| FireplacePresent | Yes |
| FireplaceTotal | 1 |
| FoundationType | Block |
| HeatingFuel | Natural Gas |
| HeatingType | Forced Air |
| StoriesTotal | 1 |
| Type | House |
| UtilityWater | Municipal Water |
Land
| Acreage | No |
| LandAmenities | Public Transit, Schools, Hospital |
| Sewer | Sanitary Sewer |
| SizeDepth | 148 Ft ,3 In |
| SizeFrontage | 50 Ft ,5 In |
| SizeIrregular | 50.44 X 148.31 Ft |
| SizeTotalText | 50.44 X 148.31 Ft |
Rooms
| Level | Type | Length | Width | Dimensions |
|---|---|---|---|---|
| Main Level | Bedroom | 3.88 m | 3.3 m | 3.88 m x 3.3 m |
| Main Level | Bedroom 2 | 3.09 m | 2.89 m | 3.09 m x 2.89 m |
| Main Level | Bedroom 3 | 3.34 m | 2.89 m | 3.34 m x 2.89 m |
| Main Level | Bathroom | 2.39 m | 1.92 m | 2.39 m x 1.92 m |
| Main Level | Dining Room | 4.25 m | 2.48 m | 4.25 m x 2.48 m |
| Main Level | Living Room | 4.25 m | 4.07 m | 4.25 m x 4.07 m |
| Main Level | Kitchen | 4.52 m | 4.48 m | 4.52 m x 4.48 m |
| Main Level | Other | 4.61 m | 1.52 m | 4.61 m x 1.52 m |
Utilities
| Cable | Available |
| Sewer | Available |
Interested?
Contact us for more information
Holly Zhang
Salesperson
Home Run Realty Inc.
1000 Innovation Dr, 5th Floor
Kanata, Ontario K2K 3E7
1000 Innovation Dr, 5th Floor
Kanata, Ontario K2K 3E7

















