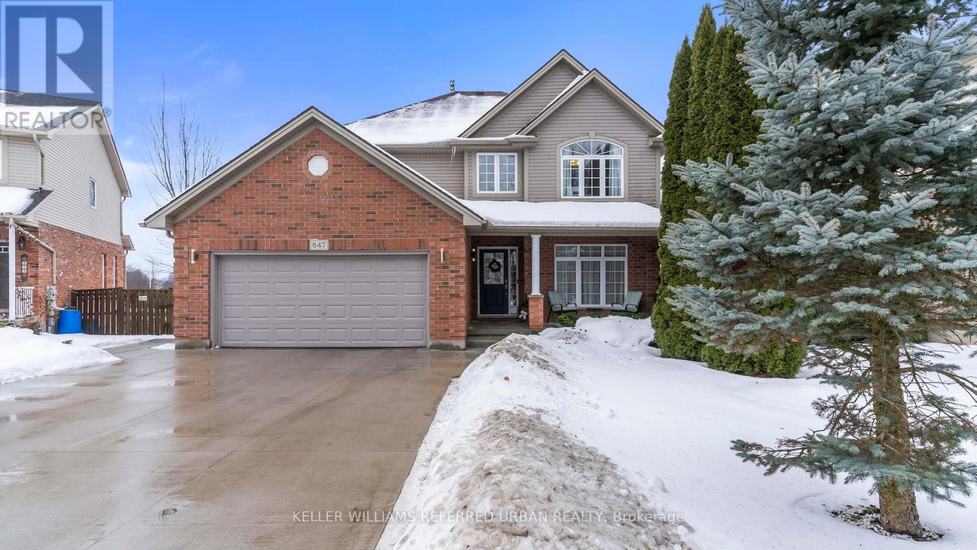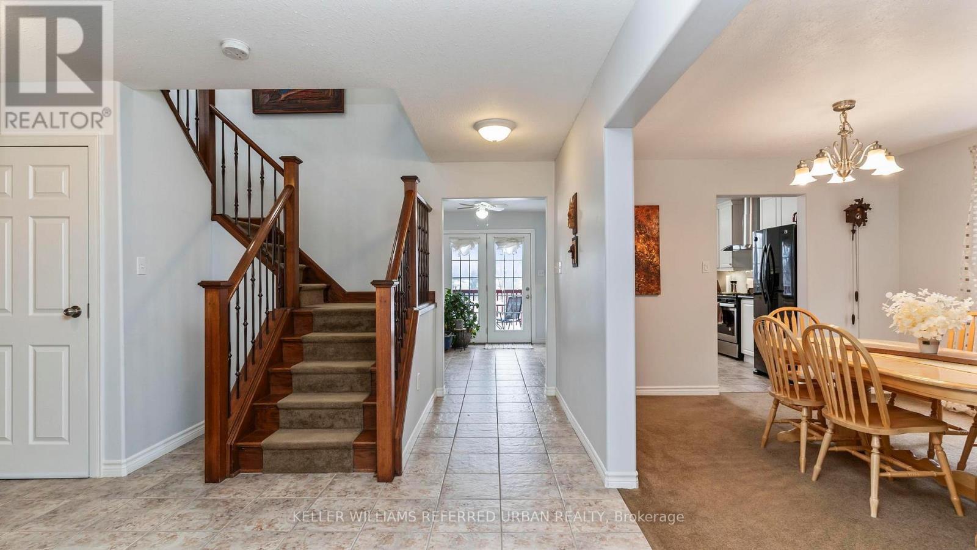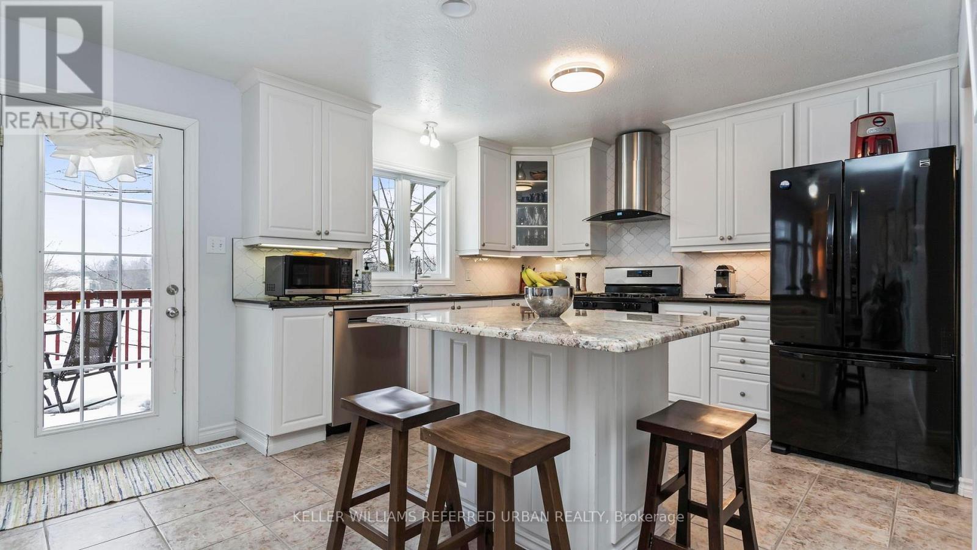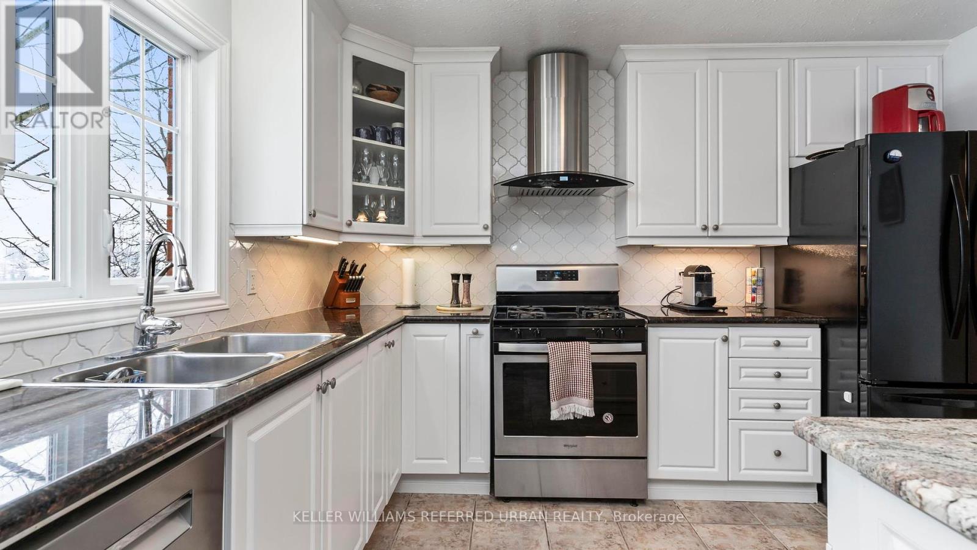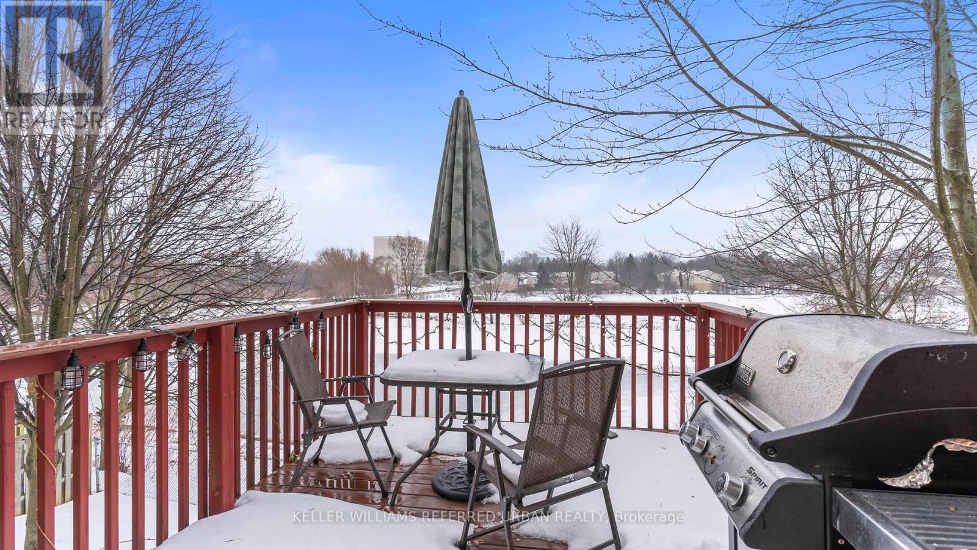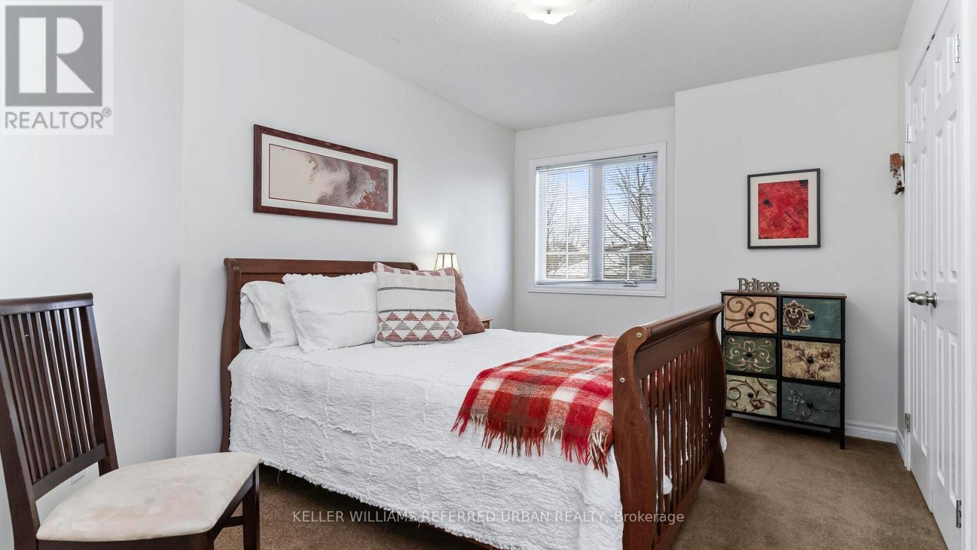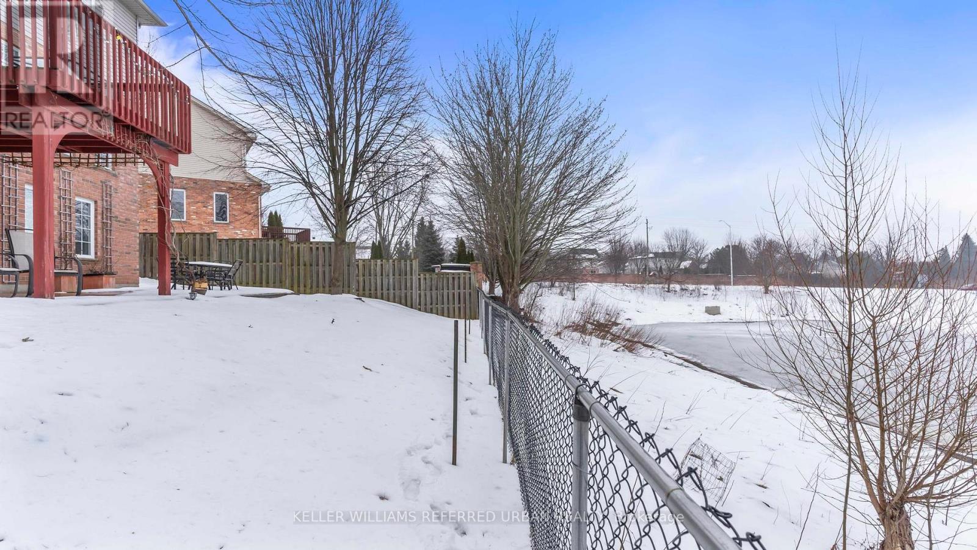847 Garibaldi Avenue London, Ontario N5X 4J6
$999,888
Welcome to this stunning pristine 2340sf. family home in North London's desirable Stoneycreek neighbourhood. Located on a quiet, secluded street, near all amenities, schools, Western U., YMCA, & nearby transit, this home has the ideal location! Backing onto serene pond that offers stunning year-round nature views, privacy, &walking path access leading to Masonville Mall. Main flr feat massive open-cncpt livinrm/diningrm, lrg eat-in kitch w/ white cabinets, ceramic flrs, granite counter, centre island, modern backsplash, & elevated deck for enjoying your morning coffee while admiring the stunning view. Off the kitc is a cozy family room w/ gas fp. Numerous windows throughout create a bright airy ambiance. Powder room features an updated vanity & the main floor laund feat frontload washer/dryer. Updated oak staircase w/runner & iron spindles creates an open concept flow through main flr & upstairs. Oversized principal suite feat6'9 x 6'1 walk-in closet, 2nd closet & stunning 4 pc ensuite retreat w/separate glass shower, granite counters, ceramic flrs, & soaker. Quaint area off the master is perfect for home office & 3rd living space or easily converts back to a den & 4th bedrm as it still has the closet area. It features hardwood floors &plenty of light. Two more generous sized beds feat neutral broadloom & lots of closet space. Another spacious 4pc bth feat neutral decor & combo shower/tub. Downstairs is separated into licensed executive rental apartment w/ proper fire protection btwn units. Access to basement is through main house & the basement walk-out so home could be used for single family/rental/in-law suite/grown-adult child living at home! Dble concrete drive leads to concrete path & lrg back patio. Delightful French doors open to exceptional 1 bedroom + den open-cncpt aptw/ in-suite laund, laminate flrs, gorgeous bath w marble, kitch w/granite counters, SS appliances, & generous size walk-in closet. Beautiful landscaping w irrigation. Roof 2022. Central vac. (id:61445)
Open House
This property has open houses!
2:00 pm
Ends at:4:00 pm
Property Details
| MLS® Number | X12005058 |
| Property Type | Single Family |
| Community Name | North B |
| AmenitiesNearBy | Schools, Public Transit, Park |
| CommunityFeatures | Community Centre |
| Features | Irregular Lot Size, Open Space, Level, Marsh |
| ParkingSpaceTotal | 6 |
| Structure | Deck, Patio(s), Porch |
Building
| BathroomTotal | 4 |
| BedroomsAboveGround | 4 |
| BedroomsBelowGround | 1 |
| BedroomsTotal | 5 |
| Amenities | Fireplace(s) |
| Appliances | Garage Door Opener Remote(s), Central Vacuum, Water Heater, Blinds, Dishwasher, Dryer, Stove, Washer, Window Coverings, Refrigerator |
| BasementDevelopment | Finished |
| BasementFeatures | Apartment In Basement, Walk Out |
| BasementType | N/a (finished) |
| ConstructionStyleAttachment | Detached |
| CoolingType | Central Air Conditioning |
| ExteriorFinish | Brick, Steel |
| FireProtection | Smoke Detectors |
| FireplacePresent | Yes |
| FlooringType | Carpeted, Ceramic, Hardwood |
| FoundationType | Poured Concrete |
| HalfBathTotal | 1 |
| HeatingFuel | Natural Gas |
| HeatingType | Forced Air |
| StoriesTotal | 2 |
| SizeInterior | 1999.983 - 2499.9795 Sqft |
| Type | House |
| UtilityWater | Municipal Water |
Parking
| Attached Garage | |
| Garage | |
| Inside Entry |
Land
| Acreage | No |
| FenceType | Fenced Yard |
| LandAmenities | Schools, Public Transit, Park |
| LandscapeFeatures | Landscaped, Lawn Sprinkler |
| Sewer | Sanitary Sewer |
| SizeDepth | 106 Ft |
| SizeFrontage | 46 Ft ,6 In |
| SizeIrregular | 46.5 X 106 Ft ; 18.94ft X 101.49ft X 64.03 Ft X 106.23ft |
| SizeTotalText | 46.5 X 106 Ft ; 18.94ft X 101.49ft X 64.03 Ft X 106.23ft|under 1/2 Acre |
| SurfaceWater | Lake/pond |
| ZoningDescription | R1-4 |
Rooms
| Level | Type | Length | Width | Dimensions |
|---|---|---|---|---|
| Second Level | Bedroom 4 | 4.72 m | 3.53 m | 4.72 m x 3.53 m |
| Second Level | Bathroom | 3.45 m | 2.29 m | 3.45 m x 2.29 m |
| Second Level | Primary Bedroom | 7.31 m | 3.73 m | 7.31 m x 3.73 m |
| Second Level | Bathroom | 4.09 m | 2.9 m | 4.09 m x 2.9 m |
| Second Level | Bedroom 2 | 4.11 m | 3.05 m | 4.11 m x 3.05 m |
| Second Level | Bedroom 3 | 4.27 m | 2.9 m | 4.27 m x 2.9 m |
| Ground Level | Kitchen | 4.93 m | 3.53 m | 4.93 m x 3.53 m |
| Ground Level | Family Room | 4.7 m | 3.53 m | 4.7 m x 3.53 m |
| Ground Level | Dining Room | 2.13 m | 3.35 m | 2.13 m x 3.35 m |
| Ground Level | Living Room | 2.46 m | 3.35 m | 2.46 m x 3.35 m |
| Ground Level | Laundry Room | 2.46 m | 1.7 m | 2.46 m x 1.7 m |
| Ground Level | Bathroom | 1.88 m | 1.44 m | 1.88 m x 1.44 m |
Utilities
| Cable | Installed |
| Sewer | Installed |
https://www.realtor.ca/real-estate/27990939/847-garibaldi-avenue-london-north-b
Interested?
Contact us for more information
Krista E. Deverson
Broker
156 Duncan Mill Rd Unit 1
Toronto, Ontario M3B 3N2

