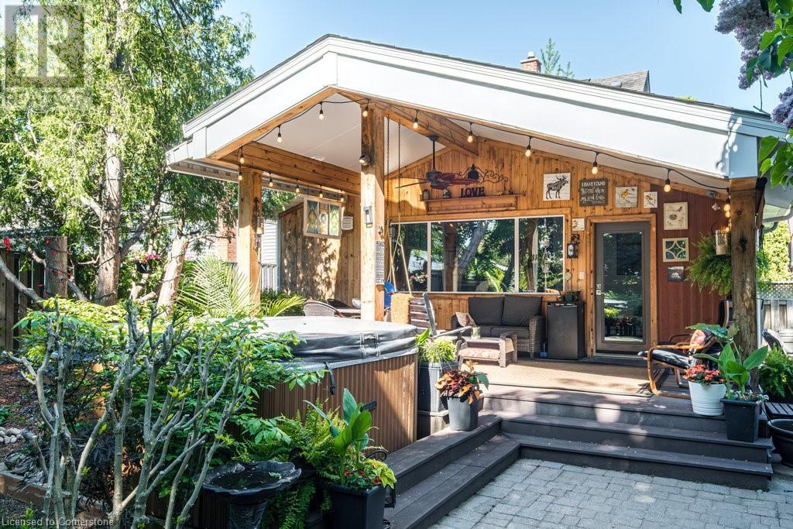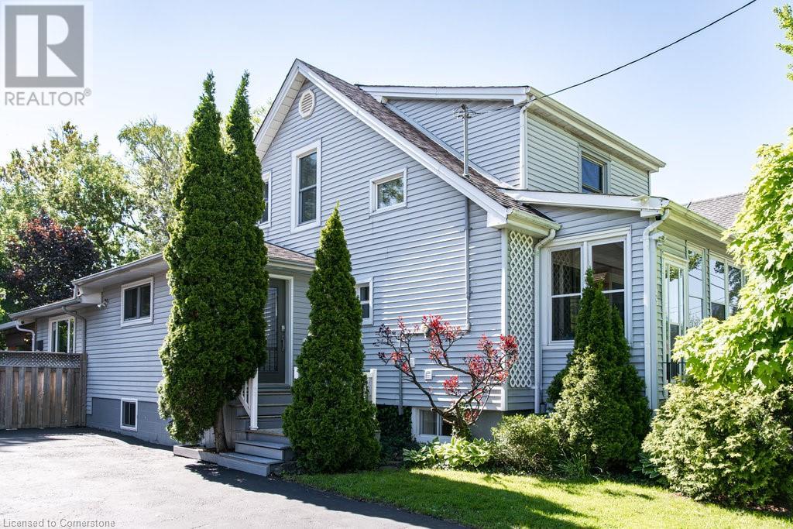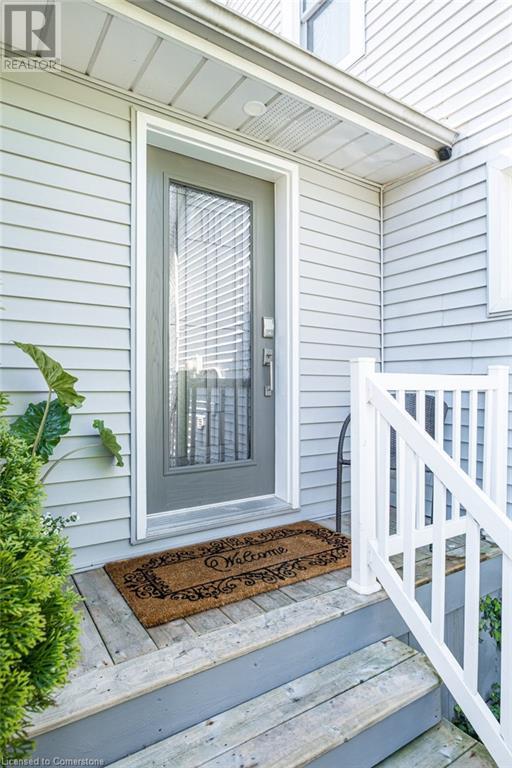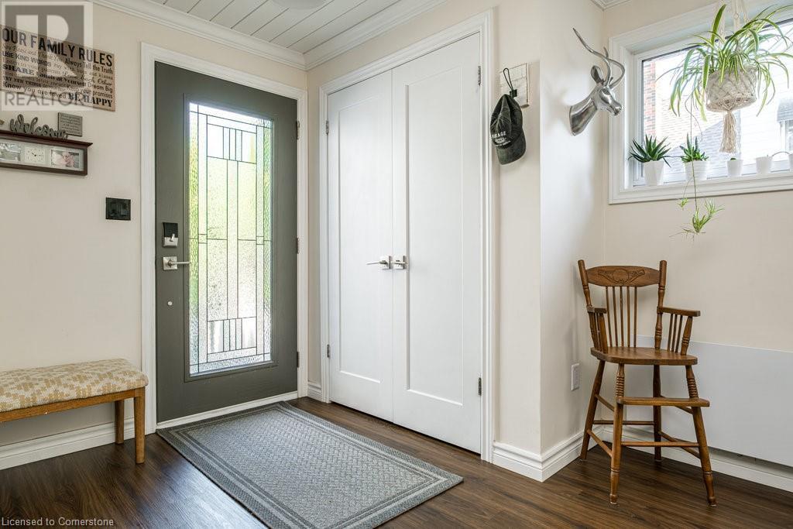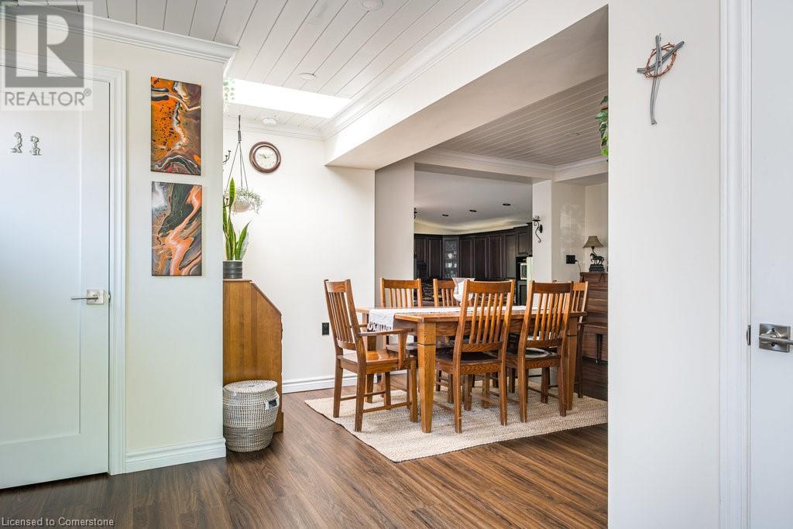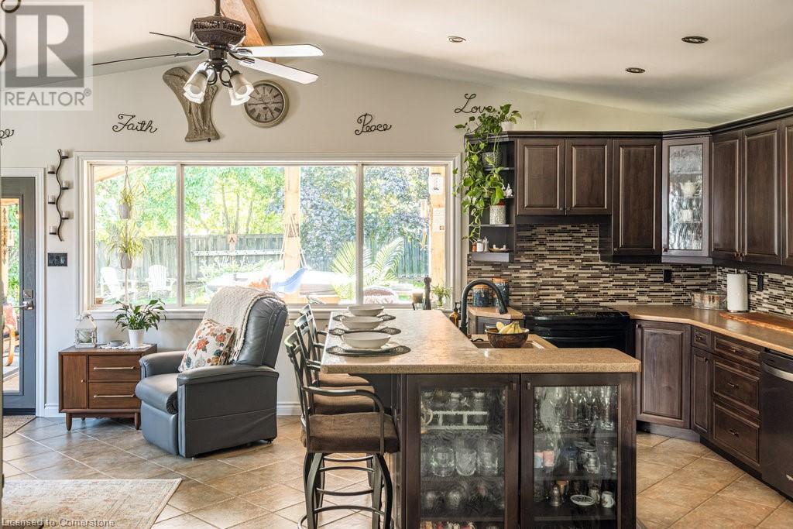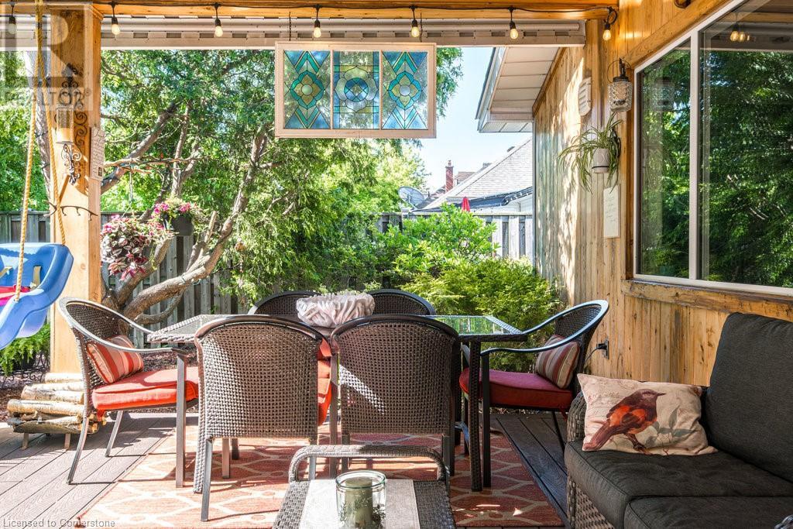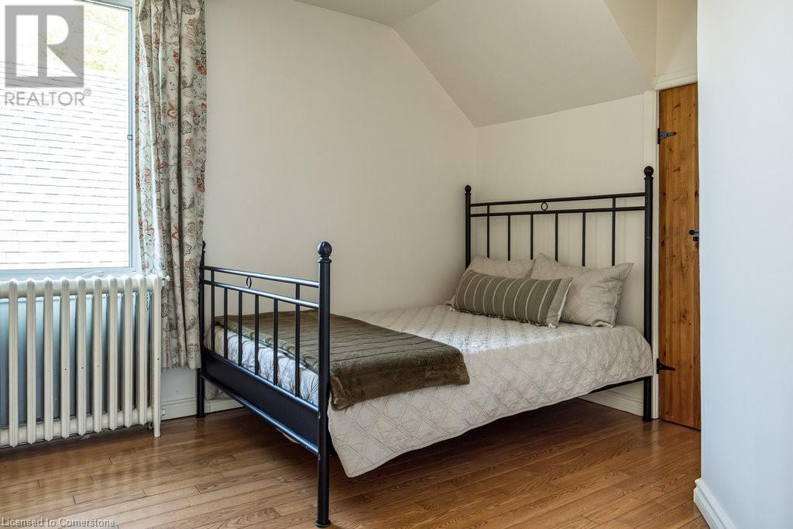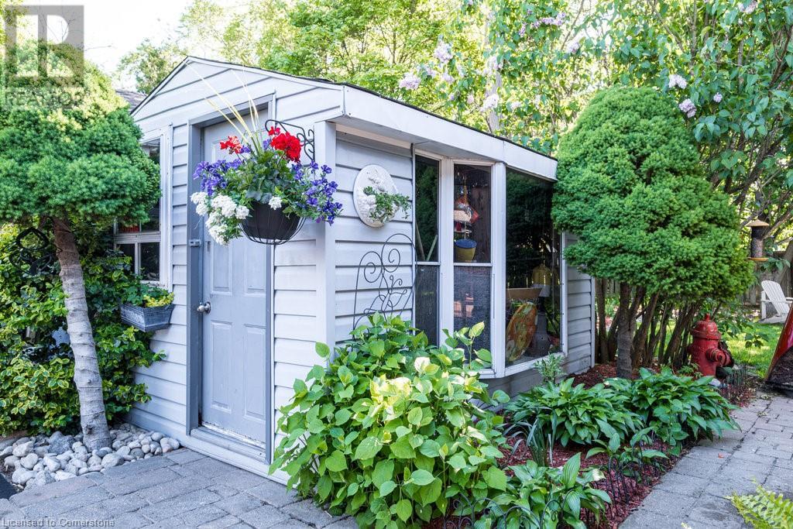87 East 9th Street Hamilton, Ontario L9A 3M9
$899,900
Looking for that Muskoka vibe—right in the city? Welcome to 87 East 9th Street: a thoughtfully expanded 2,286 sq. ft. two-storey home that seamlessly blends modern updates with timeless character, charm, and exceptional versatility. Whether for a growing family, an in-law suite, or rental income, the flexible layout offers the rare potential to convert into two separate above-ground units if desired. Located on a quiet, family-friendly street in the heart of Hamilton Mountain, this unique home features 5 bedrooms, 3.5 bathrooms, 2 kitchens, and a 6-car driveway on a private 55' x 127' lot. Step inside to a beautifully renovated main floor with a bright entryway, large closet, and charming powder room. The dining room, naturally lit by a skylight, leads to a sun-drenched rear addition with cathedral ceilings, a cozy gas fireplace, and a stunning open-concept kitchen and living area. From here, walk out to your private outdoor oasis—an expansive, timber-framed covered porch overlooking a fully fenced backyard with mature trees, a paved play area, storage shed/playhouse, and built-in hot tub. The main level also includes a private primary suite with a 4-piece ensuite, a second bedroom, main floor laundry, and a bonus second kitchen—ideal as a craft room, studio, or office. Don’t miss the cozy enclosed front porch! Most of this level features new vinyl flooring, trim, doors, and fresh paint. Upstairs offers a spacious hallway, three generously sized bedrooms with hardwood flooring and ample closets, and a beautifully renovated 3-piece bath. Just 10 minutes to the GO Station, Locke Street, downtown, and highways. Steps to Sam Lawrence Park, Concession Street shops, Juravinski Hospital, and Escarpment trails. With more space and a larger lot than most homes in the area, this is a one-of-a-kind opportunity at unbeatable value. (id:61445)
Property Details
| MLS® Number | 40730335 |
| Property Type | Single Family |
| AmenitiesNearBy | Hospital, Park, Place Of Worship, Playground, Public Transit, Schools, Shopping |
| EquipmentType | Water Heater |
| Features | Paved Driveway, Skylight, In-law Suite, Private Yard |
| ParkingSpaceTotal | 6 |
| RentalEquipmentType | Water Heater |
| Structure | Shed, Porch |
Building
| BathroomTotal | 4 |
| BedroomsAboveGround | 5 |
| BedroomsTotal | 5 |
| Appliances | Central Vacuum, Dishwasher, Dryer, Refrigerator, Stove, Washer, Hot Tub |
| ArchitecturalStyle | 2 Level |
| BasementDevelopment | Partially Finished |
| BasementType | Partial (partially Finished) |
| ConstructedDate | 1921 |
| ConstructionStyleAttachment | Detached |
| CoolingType | Window Air Conditioner |
| ExteriorFinish | Vinyl Siding |
| FireplacePresent | Yes |
| FireplaceTotal | 1 |
| FoundationType | Block |
| HalfBathTotal | 1 |
| HeatingType | Hot Water Radiator Heat |
| StoriesTotal | 2 |
| SizeInterior | 2623 Sqft |
| Type | House |
| UtilityWater | Municipal Water |
Land
| Acreage | No |
| LandAmenities | Hospital, Park, Place Of Worship, Playground, Public Transit, Schools, Shopping |
| Sewer | Municipal Sewage System |
| SizeDepth | 127 Ft |
| SizeFrontage | 55 Ft |
| SizeTotalText | Under 1/2 Acre |
| ZoningDescription | C |
Rooms
| Level | Type | Length | Width | Dimensions |
|---|---|---|---|---|
| Second Level | 3pc Bathroom | Measurements not available | ||
| Second Level | Bedroom | 10'8'' x 10'7'' | ||
| Second Level | Bedroom | 12'10'' x 9'9'' | ||
| Second Level | Bedroom | 14'4'' x 11'3'' | ||
| Basement | Storage | 30'4'' x 14'10'' | ||
| Basement | Storage | 16'9'' x 7'5'' | ||
| Basement | 3pc Bathroom | Measurements not available | ||
| Basement | Recreation Room | 17'5'' x 8'11'' | ||
| Main Level | Kitchen | 24'4'' x 14'11'' | ||
| Main Level | 2pc Bathroom | Measurements not available | ||
| Main Level | Mud Room | Measurements not available | ||
| Main Level | Dining Room | 20'8'' x 10'8'' | ||
| Main Level | Bedroom | 11'4'' x 10'2'' | ||
| Main Level | Full Bathroom | 10'6'' x 7'4'' | ||
| Main Level | Primary Bedroom | 15'2'' x 10'5'' | ||
| Main Level | Kitchen | 10'2'' x 7'8'' | ||
| Main Level | Porch | 18'11'' x 5'7'' |
https://www.realtor.ca/real-estate/28377578/87-east-9th-street-hamilton
Interested?
Contact us for more information
Jessica Bobiak
Salesperson
1122 Wilson Street West
Ancaster, Ontario L9G 3K9

