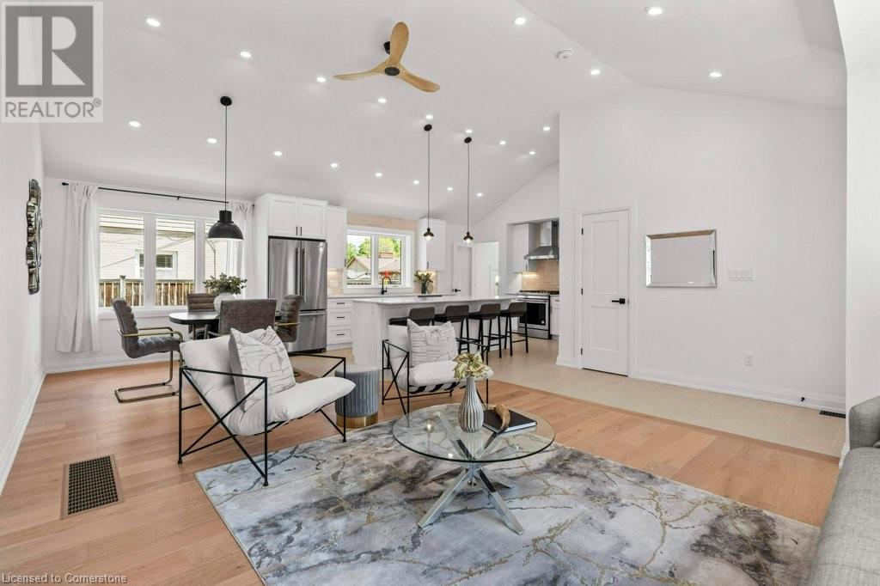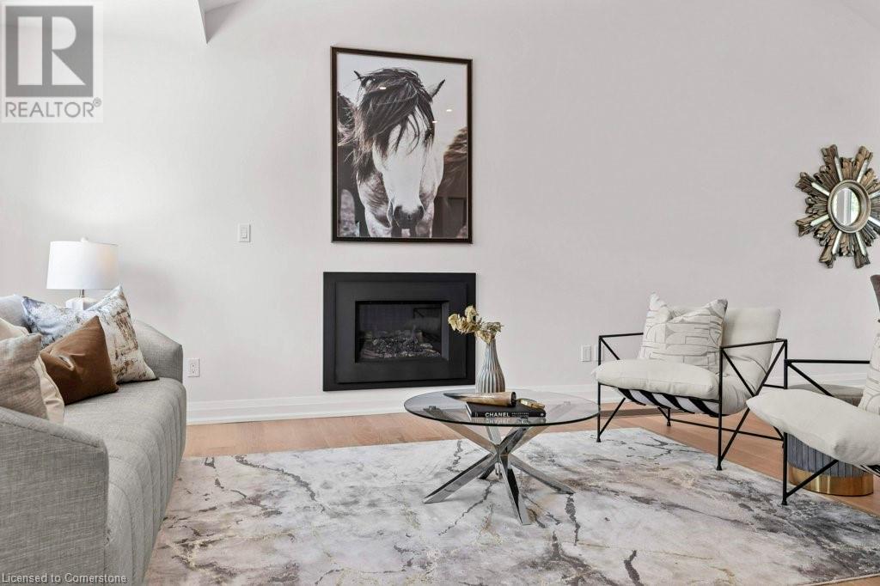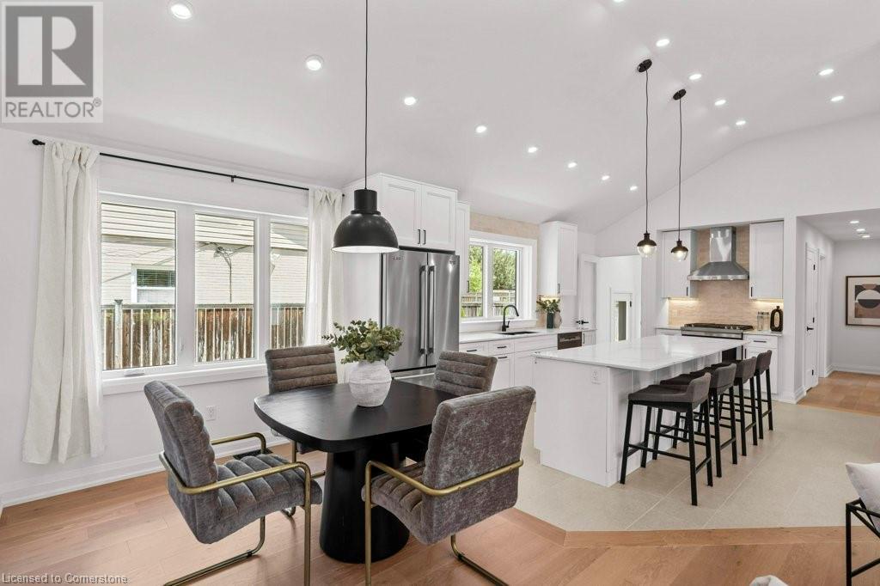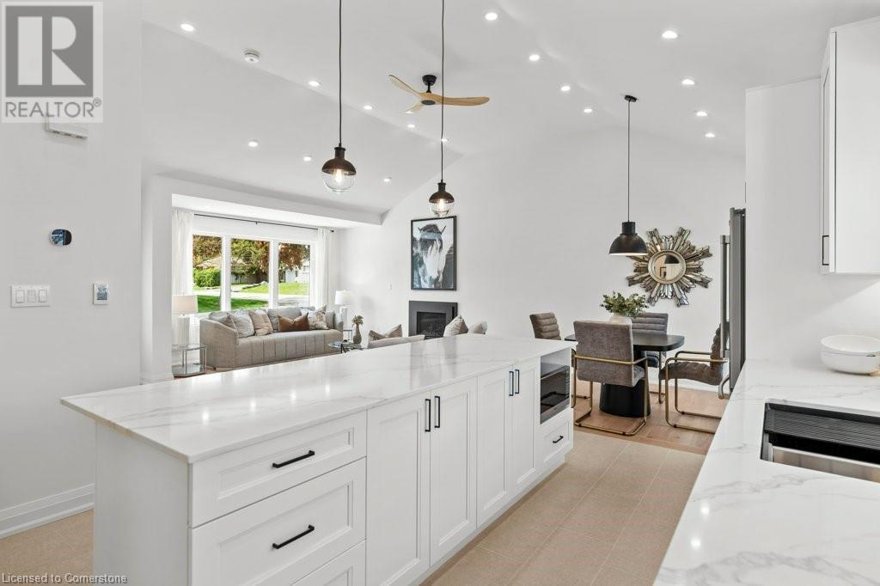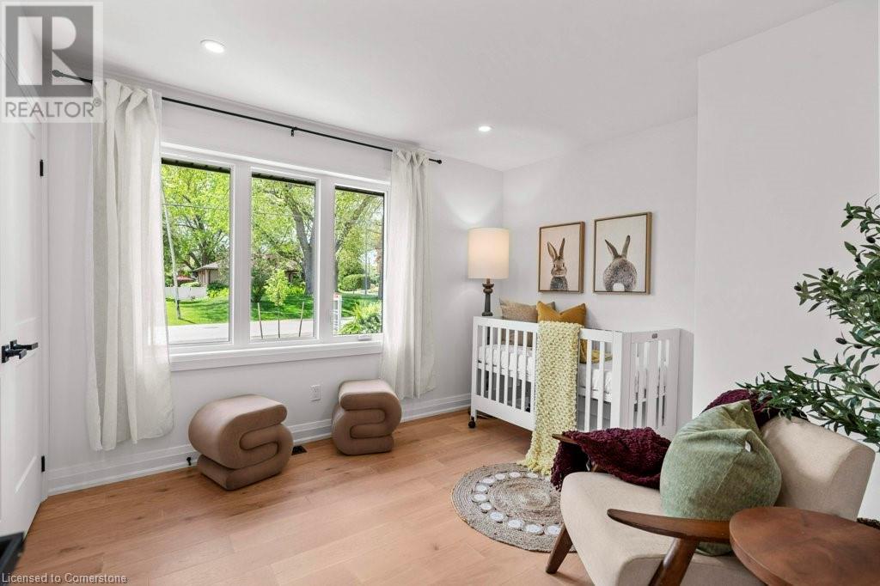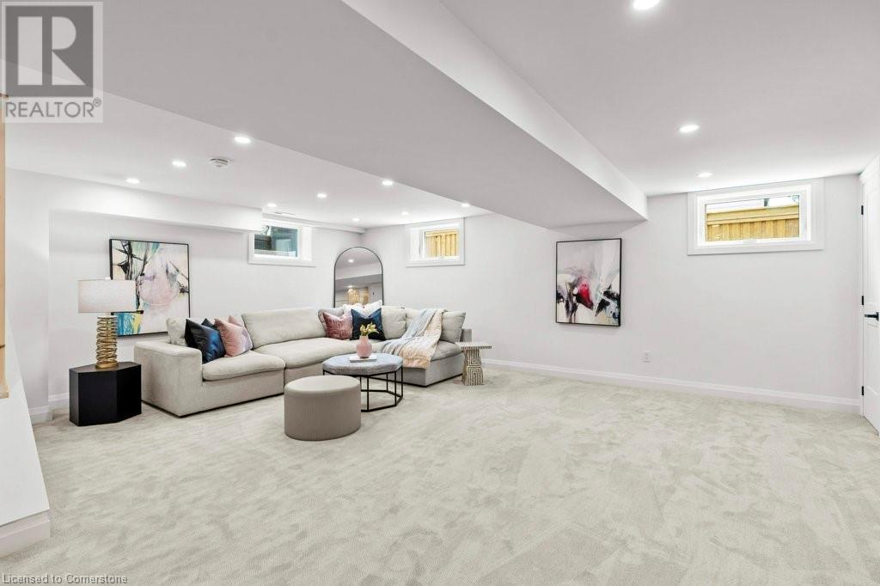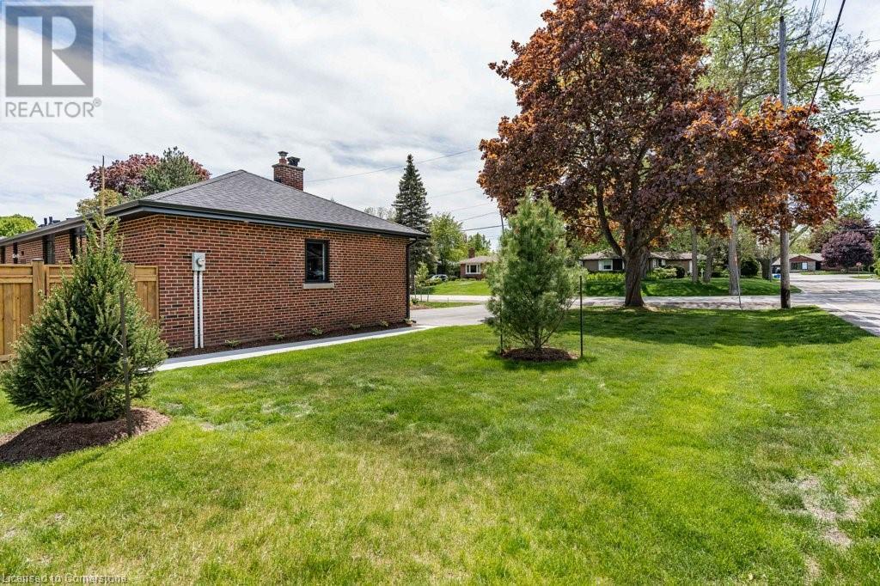877 Condor Drive Burlington, Ontario L7T 3A8
$1,659,000
Stunning transformation in Aldershot's' exquisite 'Birdland' neighbourhood, known for its large properties with culverts instead of sidewalks, towering trees and ravines. Architectural Drawings, Design and General Contracting completed by reputable local design firm and home renovations company. Prepare to fall in love with the 'timeless' designer finishes, a downsizer's dream floor plan, your primary bedroom retreat, open concept kitchen/living with entertaining in mind, the warm and cozy main floor heated tile as well as modern gas fireplace and a fully finished basement that truly gives you an abundance of options. No expense spared, no detail overlooked, everything is ‘New’. Located in the sought-after Glenview school catchment, walking distance to North Shore Blvd. and the Burlington Golf and Country Club and a short drive to D.T. Burlington and all of the necessary amenities and major highways. Secure your opportunity today before it’s gone! (id:61445)
Property Details
| MLS® Number | 40730762 |
| Property Type | Single Family |
| AmenitiesNearBy | Golf Nearby, Hospital, Place Of Worship, Public Transit, Schools, Shopping |
| Features | Sump Pump, Automatic Garage Door Opener |
| ParkingSpaceTotal | 5 |
Building
| BathroomTotal | 3 |
| BedroomsAboveGround | 2 |
| BedroomsBelowGround | 1 |
| BedroomsTotal | 3 |
| Appliances | Dishwasher, Dryer, Microwave, Refrigerator, Washer, Gas Stove(s), Hood Fan, Window Coverings, Garage Door Opener |
| ArchitecturalStyle | Bungalow |
| BasementDevelopment | Finished |
| BasementType | Full (finished) |
| ConstructedDate | 1954 |
| ConstructionStyleAttachment | Detached |
| CoolingType | Central Air Conditioning |
| ExteriorFinish | Brick, Stone, Vinyl Siding |
| FireplacePresent | Yes |
| FireplaceTotal | 1 |
| HeatingFuel | Natural Gas |
| HeatingType | Forced Air |
| StoriesTotal | 1 |
| SizeInterior | 2398 Sqft |
| Type | House |
| UtilityWater | Municipal Water |
Parking
| Attached Garage |
Land
| AccessType | Highway Nearby |
| Acreage | No |
| LandAmenities | Golf Nearby, Hospital, Place Of Worship, Public Transit, Schools, Shopping |
| Sewer | Municipal Sewage System |
| SizeDepth | 110 Ft |
| SizeFrontage | 75 Ft |
| SizeTotalText | Under 1/2 Acre |
| ZoningDescription | R2.1 |
Rooms
| Level | Type | Length | Width | Dimensions |
|---|---|---|---|---|
| Basement | Utility Room | 14'3'' x 11'5'' | ||
| Basement | Bedroom | 15'5'' x 10'10'' | ||
| Basement | Laundry Room | 13'1'' x 6'2'' | ||
| Basement | 3pc Bathroom | 9'3'' x 5'10'' | ||
| Basement | Recreation Room | 32'10'' x 22'10'' | ||
| Main Level | Full Bathroom | 8'10'' x 7'8'' | ||
| Main Level | Primary Bedroom | 13'8'' x 10'9'' | ||
| Main Level | 4pc Bathroom | 8'10'' x 6'5'' | ||
| Main Level | Bedroom | 11'7'' x 10'9'' | ||
| Main Level | Kitchen | 18'0'' x 12'2'' | ||
| Main Level | Dining Room | 8'2'' x 8'1'' | ||
| Main Level | Living Room | 18'0'' x 13'5'' | ||
| Main Level | Foyer | 11'2'' x 4'3'' |
https://www.realtor.ca/real-estate/28348344/877-condor-drive-burlington
Interested?
Contact us for more information
Mitch Mckechnie
Broker
502 Brant Street Unit 1a
Burlington, Ontario L7R 2G4









