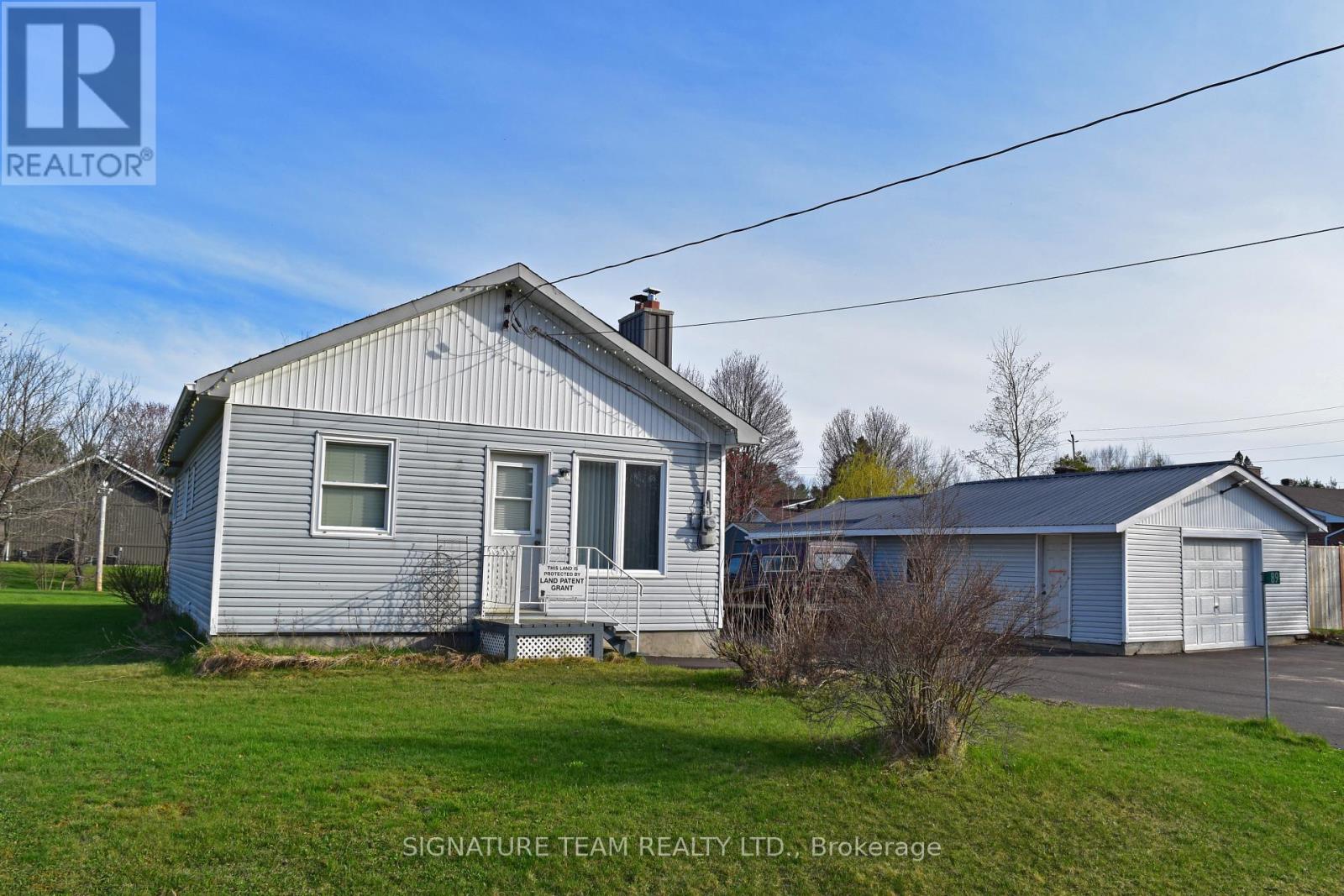89 Richardson Crescent Laurentian Valley, Ontario K8A 6W5
$350,000
Welcome to this charming 2-bedroom, 2-bathroom bungalow nestled on a spacious half-acre flat corner lot in the peaceful and family-friendly subdivision of Shady Nook. With a few mature trees and located right next to a playground and recreation centre, this home offers the perfect blend of comfort, space, and community living. Inside, the home has been freshly painted creating a bright and welcoming atmosphere. The primary bedroom includes a private ensuite bathroom complete with a relaxing whirlpool tub, perfect for unwinding at the end of the day. Enjoy modern features like hot water on demand and a water softener, making daily living both efficient and comfortable. The property boasts a paved driveway completed in 2024 and includes a lean-to off the side of the house, adding extra comfort while relaxing outside. In addition to the main house, there are three outbuildings, a classic outhouse, and a standout garage thats ideal for tradespeople. The garage is fully equipped with an industrial exhaust ventilation fan, a wood stove for year-round use, window A/C, and its own water supply, making it a versatile and valuable space. Whether you are a growing family, a couple looking for peace and space, or someone seeking a property with excellent utility and character, this Shady Nook gem is ready to welcome you home. Minimum 48 hr irrevocable on all offers. (id:61445)
Property Details
| MLS® Number | X12126098 |
| Property Type | Single Family |
| Community Name | 531 - Laurentian Valley |
| ParkingSpaceTotal | 7 |
| Structure | Shed, Outbuilding |
Building
| BathroomTotal | 2 |
| BedroomsAboveGround | 2 |
| BedroomsTotal | 2 |
| Appliances | Water Heater - Tankless, Water Purifier, Water Softener, Dishwasher, Dryer, Stove, Washer, Refrigerator |
| ArchitecturalStyle | Bungalow |
| BasementDevelopment | Unfinished |
| BasementType | Full (unfinished) |
| ConstructionStyleAttachment | Detached |
| ExteriorFinish | Vinyl Siding |
| FireplaceFuel | Pellet |
| FireplacePresent | Yes |
| FireplaceType | Stove |
| FoundationType | Block |
| HeatingFuel | Natural Gas |
| HeatingType | Forced Air |
| StoriesTotal | 1 |
| SizeInterior | 700 - 1100 Sqft |
| Type | House |
Parking
| Detached Garage | |
| Garage |
Land
| Acreage | No |
| Sewer | Septic System |
| SizeDepth | 142 Ft |
| SizeFrontage | 155 Ft |
| SizeIrregular | 155 X 142 Ft |
| SizeTotalText | 155 X 142 Ft |
Interested?
Contact us for more information
Kayla Nieman
Salesperson
131 Queen St,unit 1 Po Box 662
Eganville, Ontario K0J 1T0
















