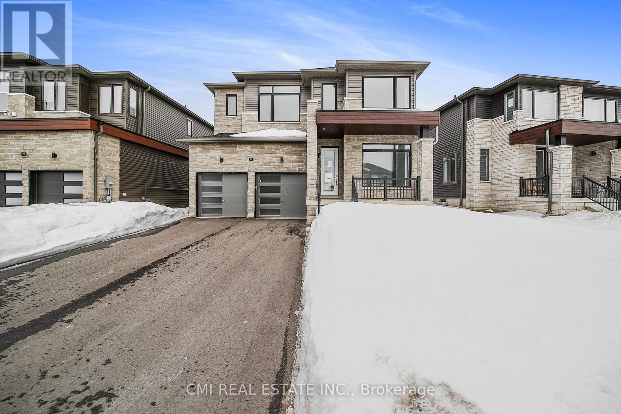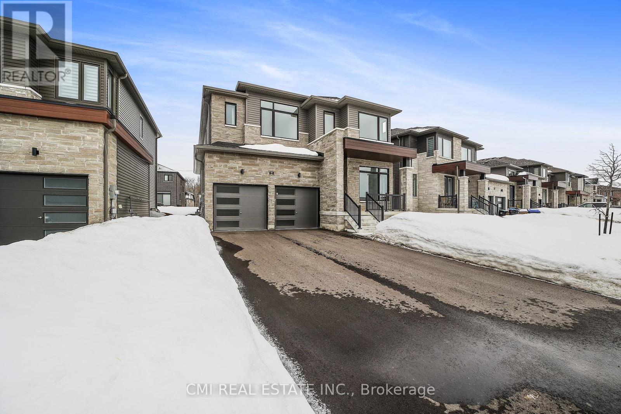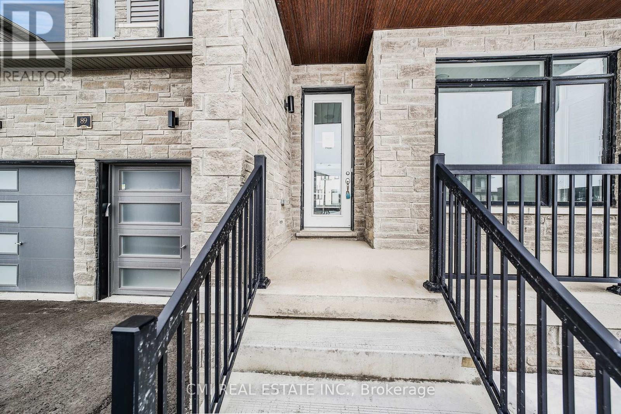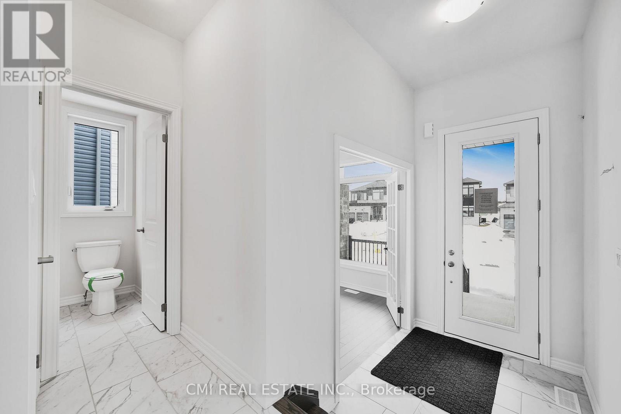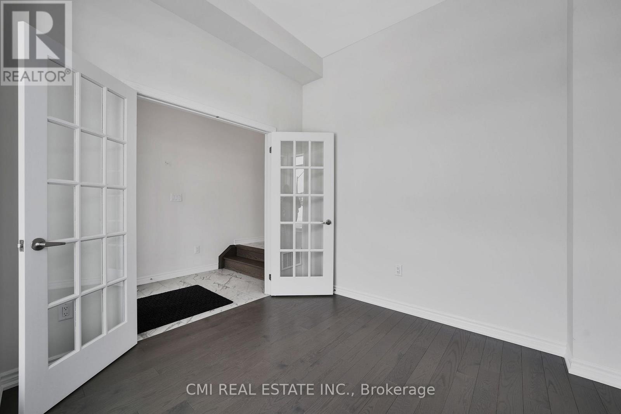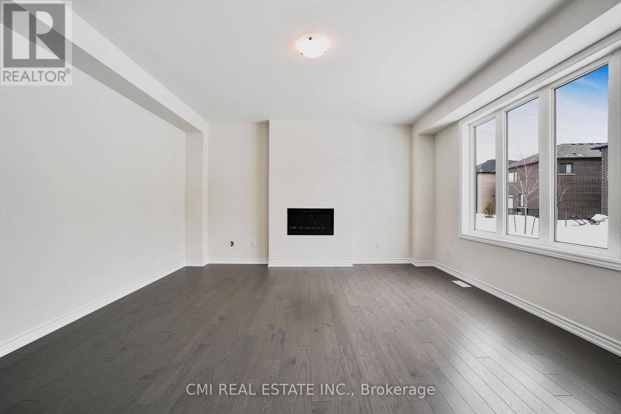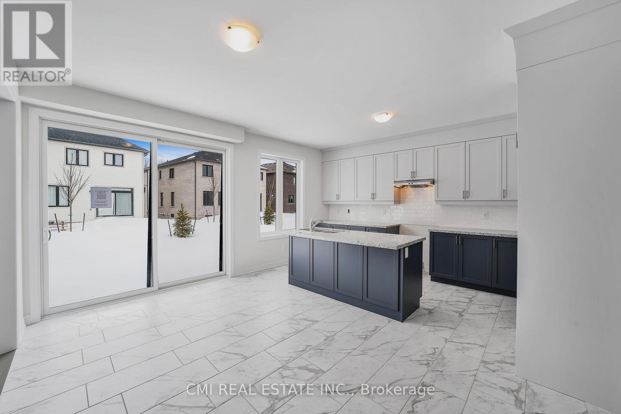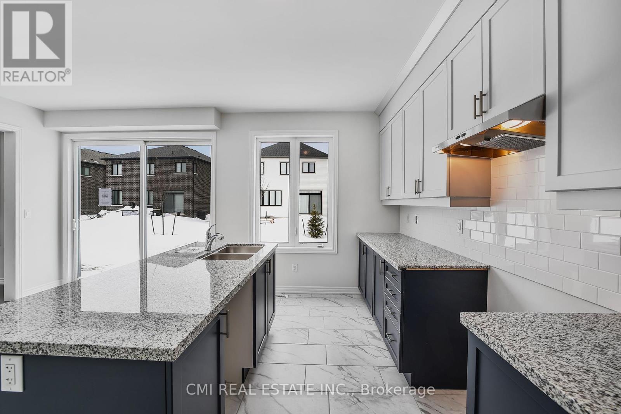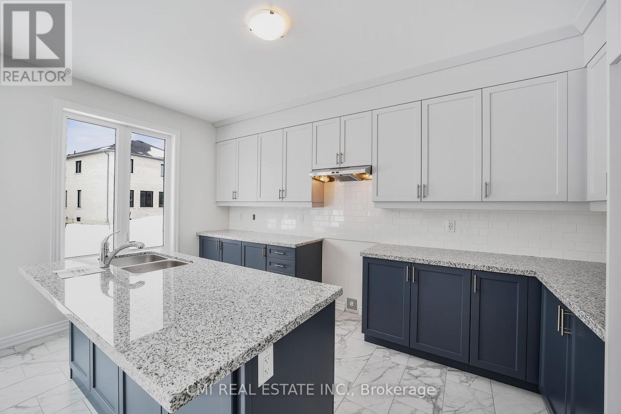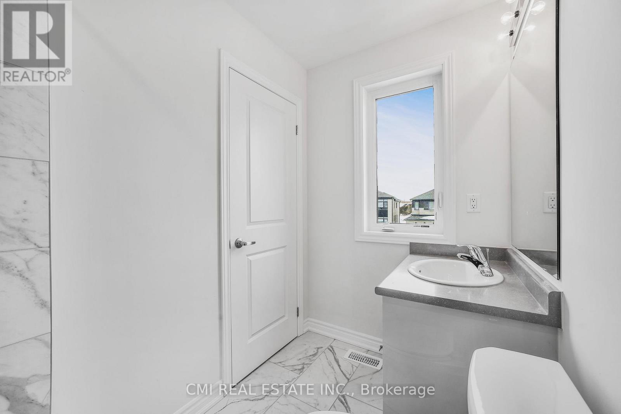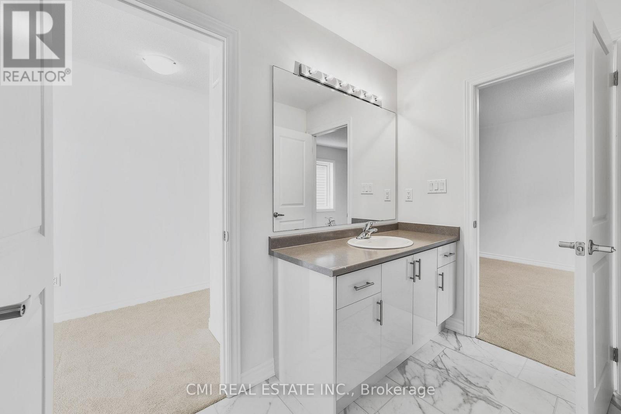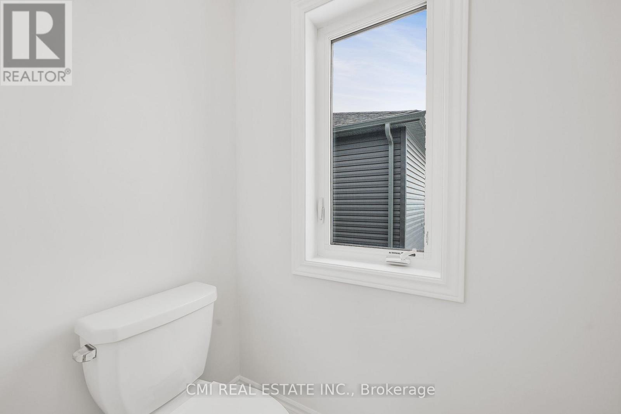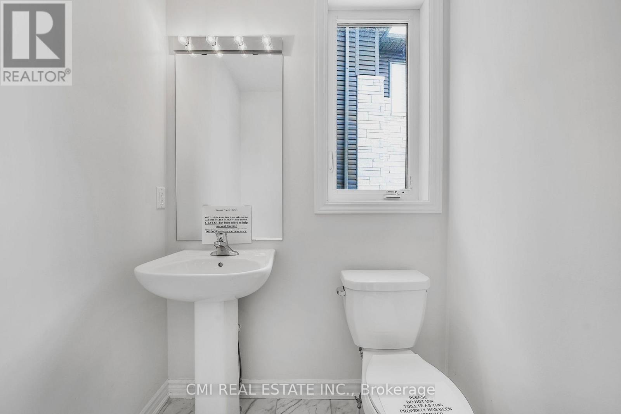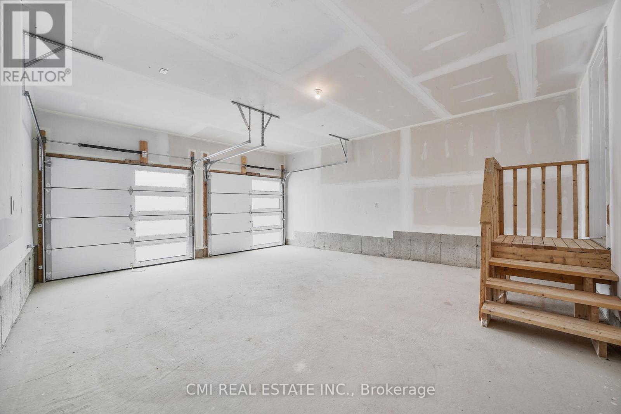89 Sun Valley Avenue Wasaga Beach, Ontario L9Z 1J7
$899,000
Southbay at Rivers Edge! Presenting Huron model by prestigious Zancor Homes on a premium 50ft lot efficient layout offering 4 beds, 4 baths approx 2700sqft of living space. Practically brand new $$$ spent on upgrades. *9ft ceilings & Hardwood floors on main level* Long driveway provides ample parking. Covered porch entry ideal for morning coffee. Bright sunken foyer opens to front office/ den can be used as guest bedroom (opportunity to convert into main lvl bedroom w/ semi-ensuite). Step down the hall past the powder room to the living room ideal for buyers looking to host. Convenient mudroom w/ access to the garage. Walk into the executive chefs kitchen upgraded w/ two-tone cabinets, contemporary quartz counters & breakfast bar. Open-concept dining room W/O to patio. Generous family room perfect offers an ideal space for entertainment. Upper level completed w/ 4 beds, 3 full baths all rooms w/ ensuite privileges perfect for active families. Primary bedroom retreat w/ large W/I closet & 5-pc resort style ensuite finished w/ free-standing soaker tub & custom walk-in shower. Second principal room w/ W/I closet & 4-pc ensuite. Two additional rooms w/ 4-pc semi-ensuite ideal for kids or guests. Convenient upper level laundry! Full unfinished bsmt awaiting your vision can be converted to in-law suite or cozy recreational space for family enjoyment. Book your showing now! (id:61445)
Property Details
| MLS® Number | S12005741 |
| Property Type | Single Family |
| Community Name | Wasaga Beach |
| AmenitiesNearBy | Schools, Place Of Worship, Park |
| CommunityFeatures | Community Centre |
| Features | Guest Suite |
| ParkingSpaceTotal | 4 |
| Structure | Patio(s), Porch |
| ViewType | City View |
Building
| BathroomTotal | 4 |
| BedroomsAboveGround | 4 |
| BedroomsTotal | 4 |
| Appliances | Water Heater |
| BasementDevelopment | Unfinished |
| BasementType | Full (unfinished) |
| ConstructionStyleAttachment | Detached |
| ExteriorFinish | Stone, Vinyl Siding |
| FireProtection | Controlled Entry |
| FireplacePresent | Yes |
| FoundationType | Poured Concrete |
| HalfBathTotal | 1 |
| HeatingFuel | Natural Gas |
| HeatingType | Forced Air |
| StoriesTotal | 2 |
| Type | House |
| UtilityWater | Municipal Water |
Parking
| Attached Garage | |
| Garage |
Land
| Acreage | No |
| LandAmenities | Schools, Place Of Worship, Park |
| LandscapeFeatures | Landscaped |
| Sewer | Sanitary Sewer |
| SizeDepth | 108 Ft ,9 In |
| SizeFrontage | 49 Ft ,8 In |
| SizeIrregular | 49.74 X 108.78 Ft |
| SizeTotalText | 49.74 X 108.78 Ft |
| ZoningDescription | R2h-6 |
Rooms
| Level | Type | Length | Width | Dimensions |
|---|---|---|---|---|
| Second Level | Bedroom 4 | 3.91 m | 3 m | 3.91 m x 3 m |
| Second Level | Primary Bedroom | 5.33 m | 4.67 m | 5.33 m x 4.67 m |
| Second Level | Bedroom 2 | 2.99 m | 4.33 m | 2.99 m x 4.33 m |
| Second Level | Bedroom 3 | 4.98 m | 5.26 m | 4.98 m x 5.26 m |
| Main Level | Foyer | 1.49 m | 1.97 m | 1.49 m x 1.97 m |
| Main Level | Laundry Room | 1.73 m | 3 m | 1.73 m x 3 m |
| Main Level | Office | 2.91 m | 3.06 m | 2.91 m x 3.06 m |
| Main Level | Living Room | 4.5 m | 4.25 m | 4.5 m x 4.25 m |
| Main Level | Kitchen | 2.73 m | 4.68 m | 2.73 m x 4.68 m |
| Main Level | Dining Room | 2.66 m | 4.68 m | 2.66 m x 4.68 m |
| Main Level | Family Room | 4.41 m | 4.68 m | 4.41 m x 4.68 m |
| Main Level | Mud Room | 1.73 m | 1.49 m | 1.73 m x 1.49 m |
https://www.realtor.ca/real-estate/27992741/89-sun-valley-avenue-wasaga-beach-wasaga-beach
Interested?
Contact us for more information
Bryan Justin Jaskolka
Salesperson
2425 Matheson Blvd E 8th Flr
Mississauga, Ontario L4W 5K4

