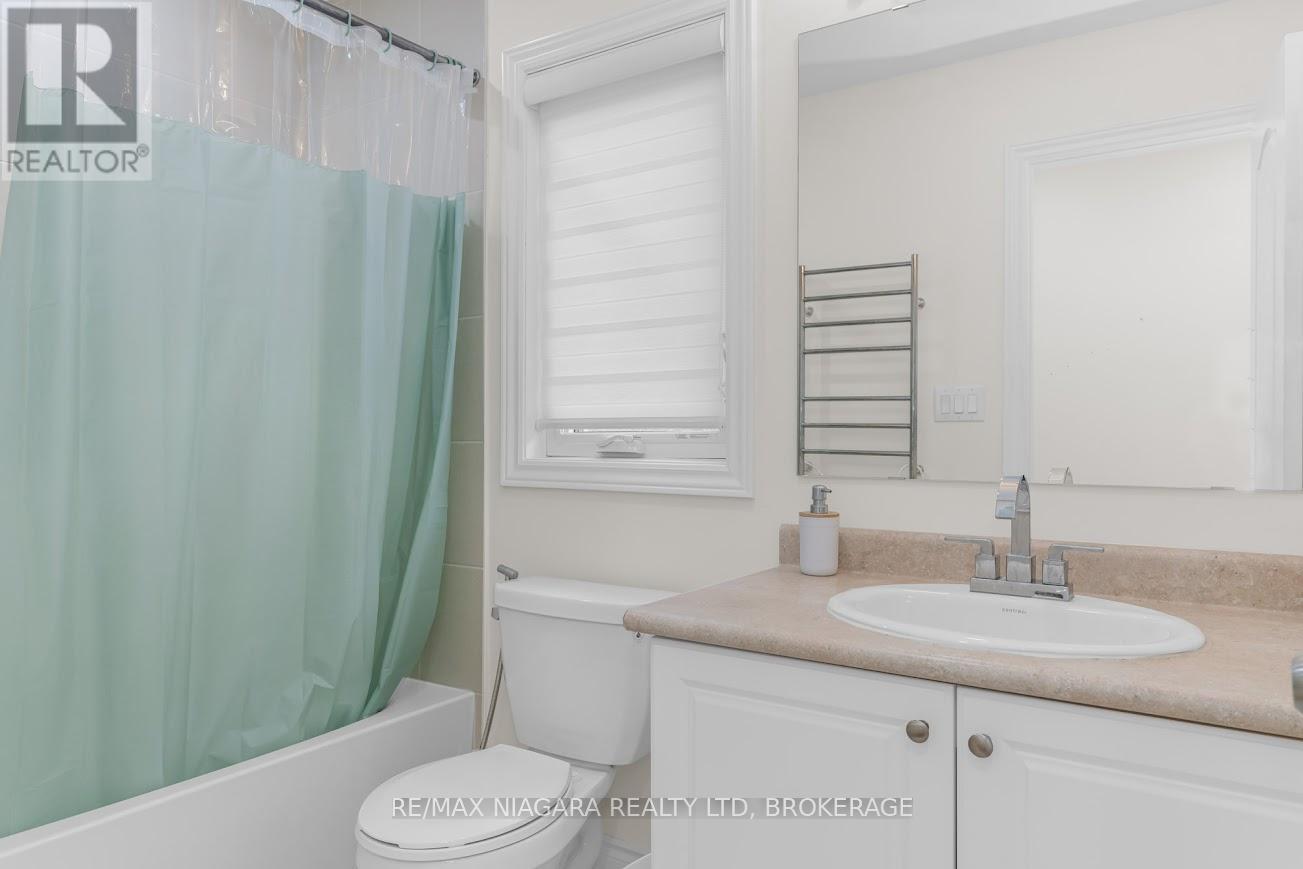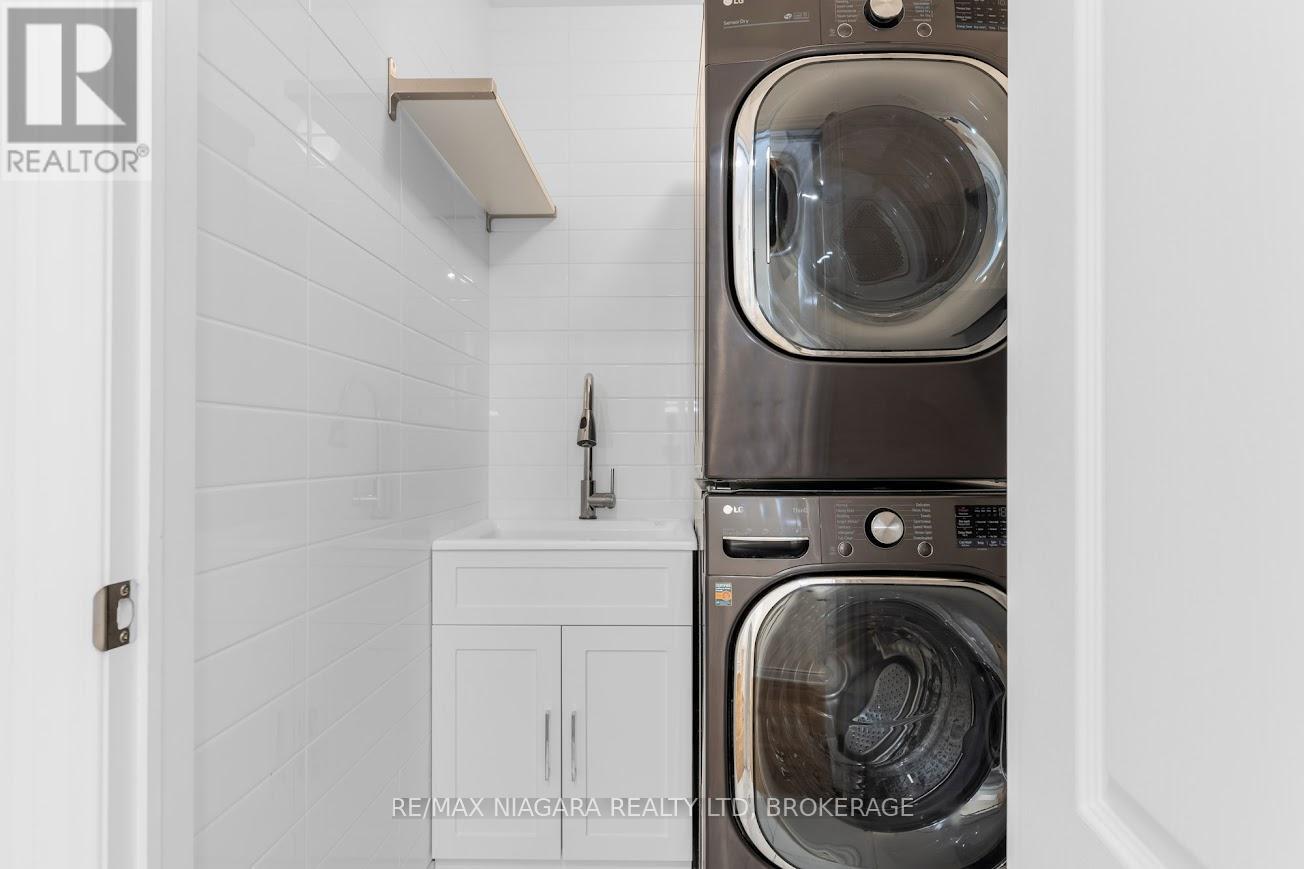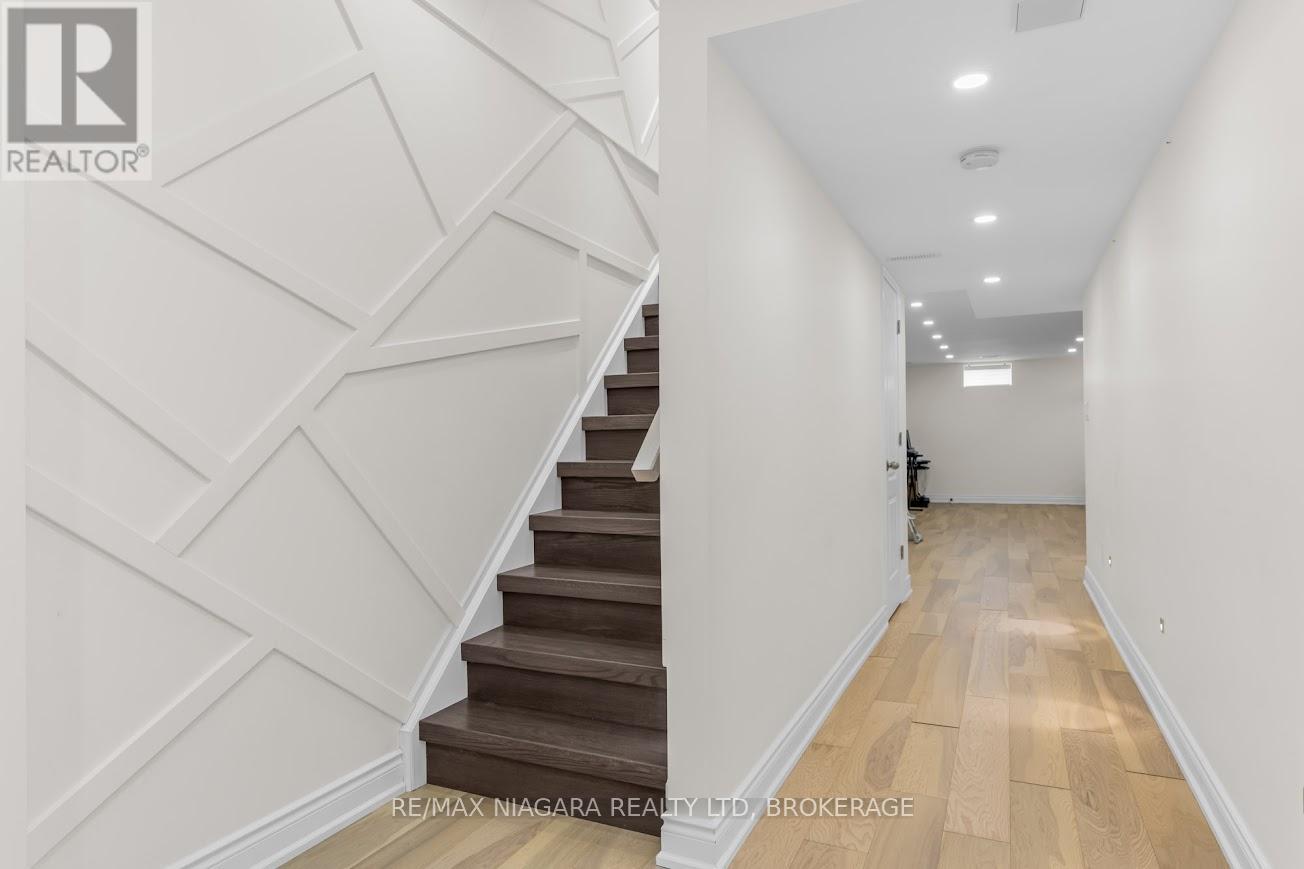9 Bruton Street N Thorold, Ontario L2V 0J6
$749,999
Stunning 3-Bedroom Townhome with Elegant Finishes! Welcome to this beautifully upgraded 3-bedroom, 4-bathroom townhome that offers style and comfort! The spacious primary suite boasts a huge walk-in closet and a modern ensuite with high-end finishes. A mix of hardwood and tile flooring flows throughout the home, extending even into the garage and cold storage rooms for a polished touch. The finished basement is a showstopper, featuring floor lighting, a 4-piece walk-in shower bathroom, and a long, elegant gas fireplace perfect cozy retreat. Step outside to find an extra parking space and a lighted concrete walkway wrapping around to a fenced-in backyard oasis. Complete with a charming garden area and a canopy, this low-maintenance space is perfect for relaxing or entertaining. (id:61445)
Property Details
| MLS® Number | X12052207 |
| Property Type | Single Family |
| Community Name | 557 - Thorold Downtown |
| Features | Sump Pump |
| ParkingSpaceTotal | 3 |
| Structure | Patio(s) |
Building
| BathroomTotal | 3 |
| BedroomsAboveGround | 3 |
| BedroomsTotal | 3 |
| Age | 0 To 5 Years |
| Amenities | Fireplace(s) |
| Appliances | Range |
| BasementDevelopment | Finished |
| BasementType | N/a (finished) |
| ConstructionStyleAttachment | Attached |
| CoolingType | Central Air Conditioning, Ventilation System |
| ExteriorFinish | Brick Facing |
| FireplacePresent | Yes |
| FireplaceTotal | 1 |
| FoundationType | Poured Concrete |
| HalfBathTotal | 1 |
| HeatingFuel | Natural Gas |
| HeatingType | Forced Air |
| StoriesTotal | 2 |
| SizeInterior | 1500 - 2000 Sqft |
| Type | Row / Townhouse |
| UtilityWater | Municipal Water |
Parking
| Garage | |
| Inside Entry |
Land
| Acreage | No |
| Sewer | Sanitary Sewer |
| SizeDepth | 101 Ft ,8 In |
| SizeFrontage | 24 Ft ,7 In |
| SizeIrregular | 24.6 X 101.7 Ft |
| SizeTotalText | 24.6 X 101.7 Ft |
Rooms
| Level | Type | Length | Width | Dimensions |
|---|---|---|---|---|
| Second Level | Bedroom | 4.27 m | 3.04 m | 4.27 m x 3.04 m |
| Second Level | Bathroom | 2.69 m | 2.69 m | 2.69 m x 2.69 m |
| Second Level | Bedroom 2 | 3.97 m | 2.96 m | 3.97 m x 2.96 m |
| Second Level | Bedroom 3 | 3.78 m | 2.96 m | 3.78 m x 2.96 m |
| Second Level | Bathroom | 2.59 m | 1.49 m | 2.59 m x 1.49 m |
| Second Level | Laundry Room | 1.67 m | 0.63 m | 1.67 m x 0.63 m |
| Basement | Family Room | 5.71 m | 3.27 m | 5.71 m x 3.27 m |
| Basement | Bathroom | 1.82 m | 1.52 m | 1.82 m x 1.52 m |
| Ground Level | Family Room | 6.52 m | 2.99 m | 6.52 m x 2.99 m |
| Ground Level | Kitchen | 7.01 m | 2.38 m | 7.01 m x 2.38 m |
Interested?
Contact us for more information
Doug Palmer
Salesperson
150 Prince Charles Drive S
Welland, Ontario L3C 7B3
Alison Wills
Salesperson
150 Prince Charles Drive S
Welland, Ontario L3C 7B3




































