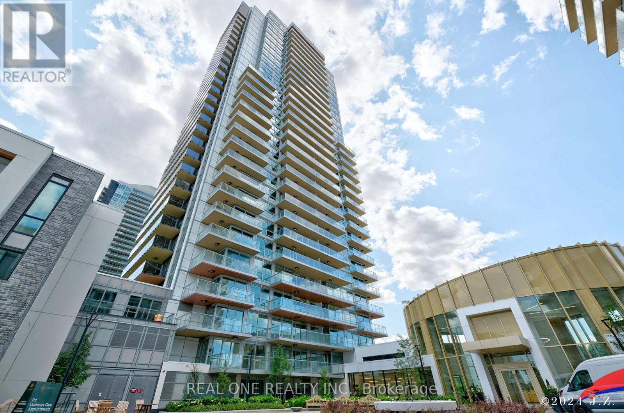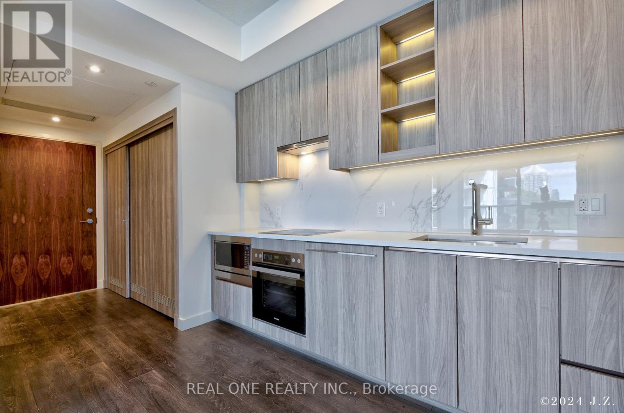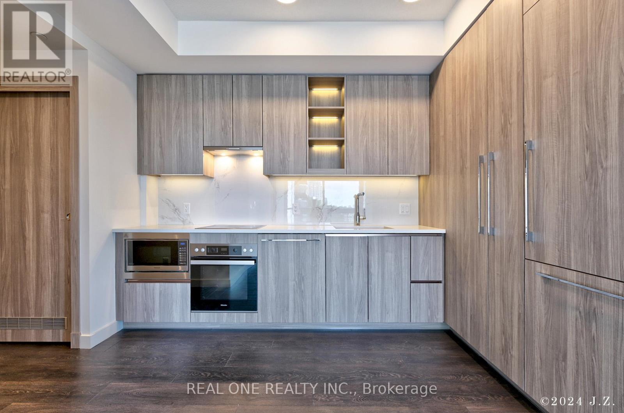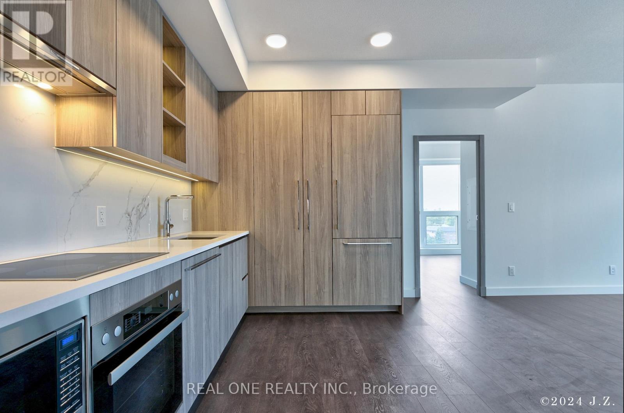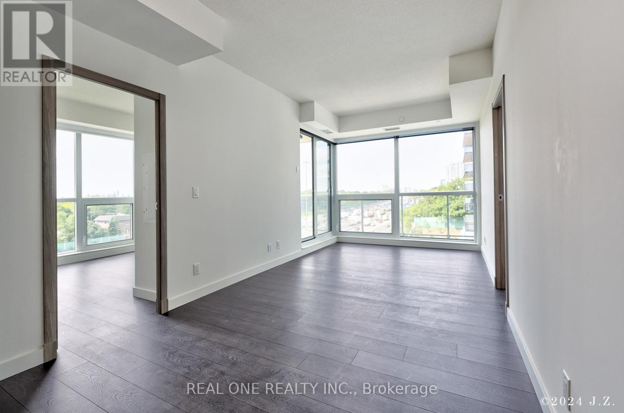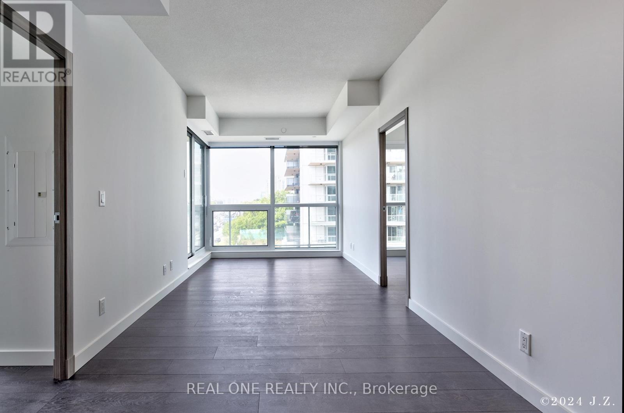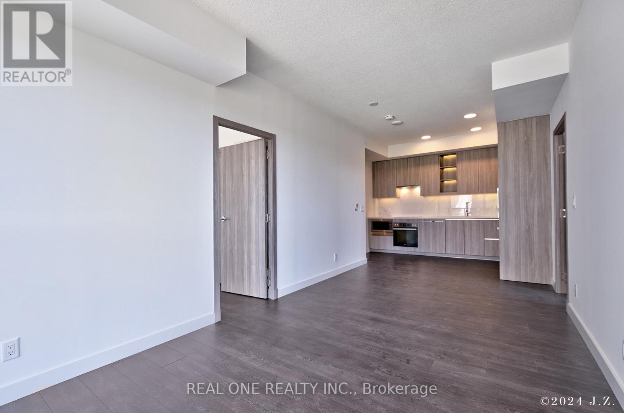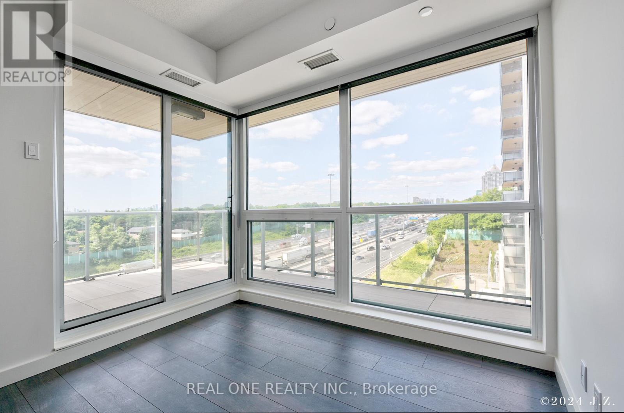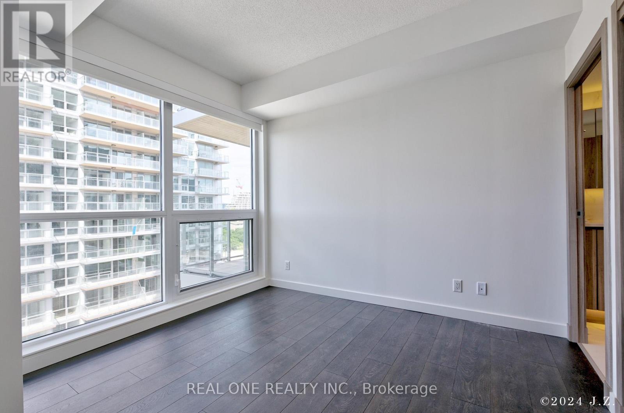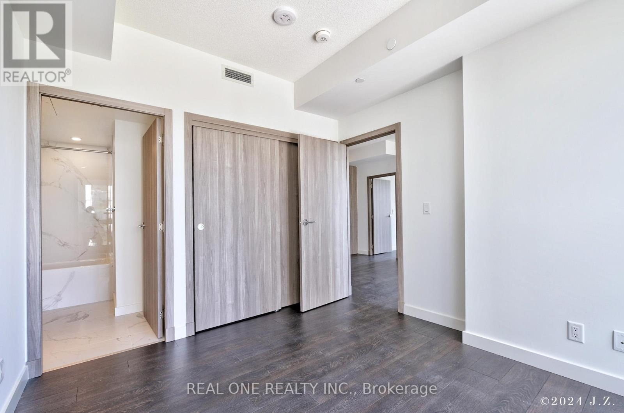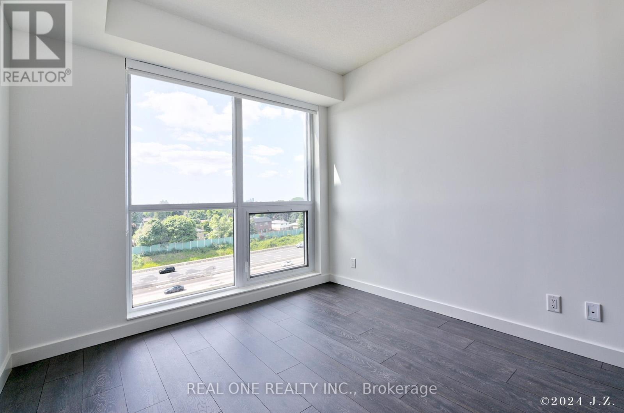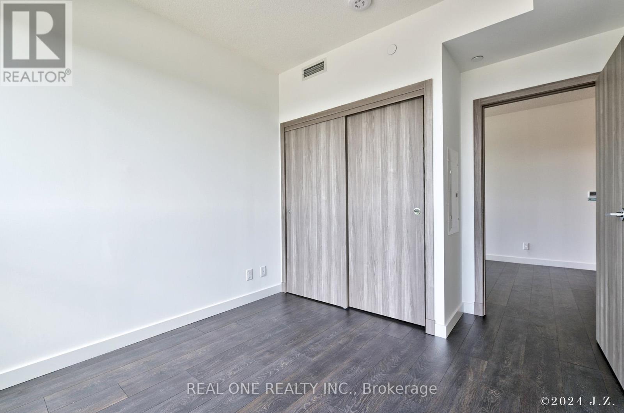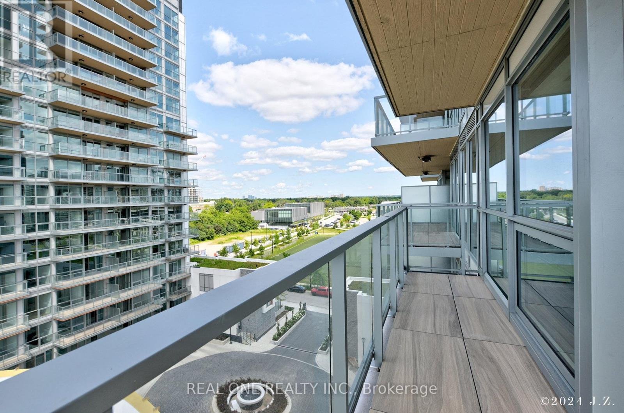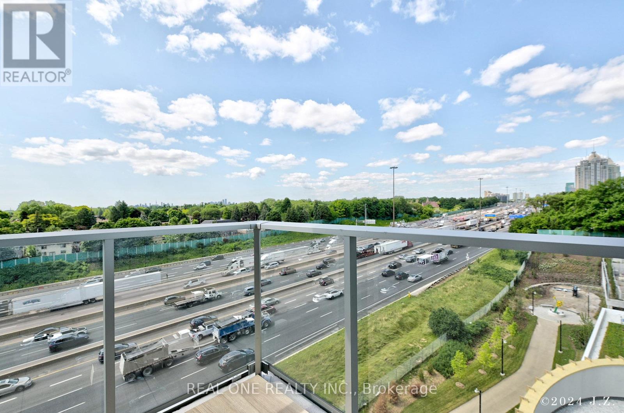906 - 27 Mcmahon Drive Toronto, Ontario M2K 0J2
2 Bedroom
2 Bathroom
700 - 799 sqft
Central Air Conditioning
Heat Pump
$3,150 Monthly
Saisons Condos at Concord Parkplace. New Luxurious 2 Bed 2 bath W/Large Balcony. 9' Floor to Ceilings Windows. Modern Kitchen with B/I Miele Appliances, Designer Cabinetry, Quartz Countertop. Balcony Finished With Large Tiles & Radiant Ceiling Heaters. Close to TTC/Subway stations, Toronto's Largest Community Centre, Ikea, Hospital, Shopping Malls, Restaurants. Easy Access To Highway 404 & 401. Parking & Locker Included. (id:61445)
Property Details
| MLS® Number | C12146295 |
| Property Type | Single Family |
| Community Name | Bayview Village |
| AmenitiesNearBy | Hospital, Park, Public Transit |
| CommunityFeatures | Pet Restrictions, Community Centre |
| Features | Balcony, In Suite Laundry |
| ParkingSpaceTotal | 1 |
Building
| BathroomTotal | 2 |
| BedroomsAboveGround | 2 |
| BedroomsTotal | 2 |
| Age | New Building |
| Amenities | Car Wash, Security/concierge, Exercise Centre, Recreation Centre, Visitor Parking, Storage - Locker |
| Appliances | Oven - Built-in, Dishwasher, Dryer, Microwave, Oven, Hood Fan, Stove, Washer, Window Coverings, Refrigerator |
| CoolingType | Central Air Conditioning |
| ExteriorFinish | Concrete |
| FlooringType | Laminate |
| HeatingFuel | Natural Gas |
| HeatingType | Heat Pump |
| SizeInterior | 700 - 799 Sqft |
| Type | Apartment |
Parking
| Underground | |
| Garage |
Land
| Acreage | No |
| LandAmenities | Hospital, Park, Public Transit |
Rooms
| Level | Type | Length | Width | Dimensions |
|---|---|---|---|---|
| Main Level | Kitchen | 3.39 m | 3.13 m | 3.39 m x 3.13 m |
| Main Level | Living Room | 3.33 m | 3.13 m | 3.33 m x 3.13 m |
| Main Level | Dining Room | 3.39 m | 3.13 m | 3.39 m x 3.13 m |
| Main Level | Primary Bedroom | 3.33 m | 2.96 m | 3.33 m x 2.96 m |
| Main Level | Bedroom 2 | 2.86 m | 2.96 m | 2.86 m x 2.96 m |
Interested?
Contact us for more information
Ryan Lian
Broker
Real One Realty Inc.
15 Wertheim Court Unit 302
Richmond Hill, Ontario L4B 3H7
15 Wertheim Court Unit 302
Richmond Hill, Ontario L4B 3H7

