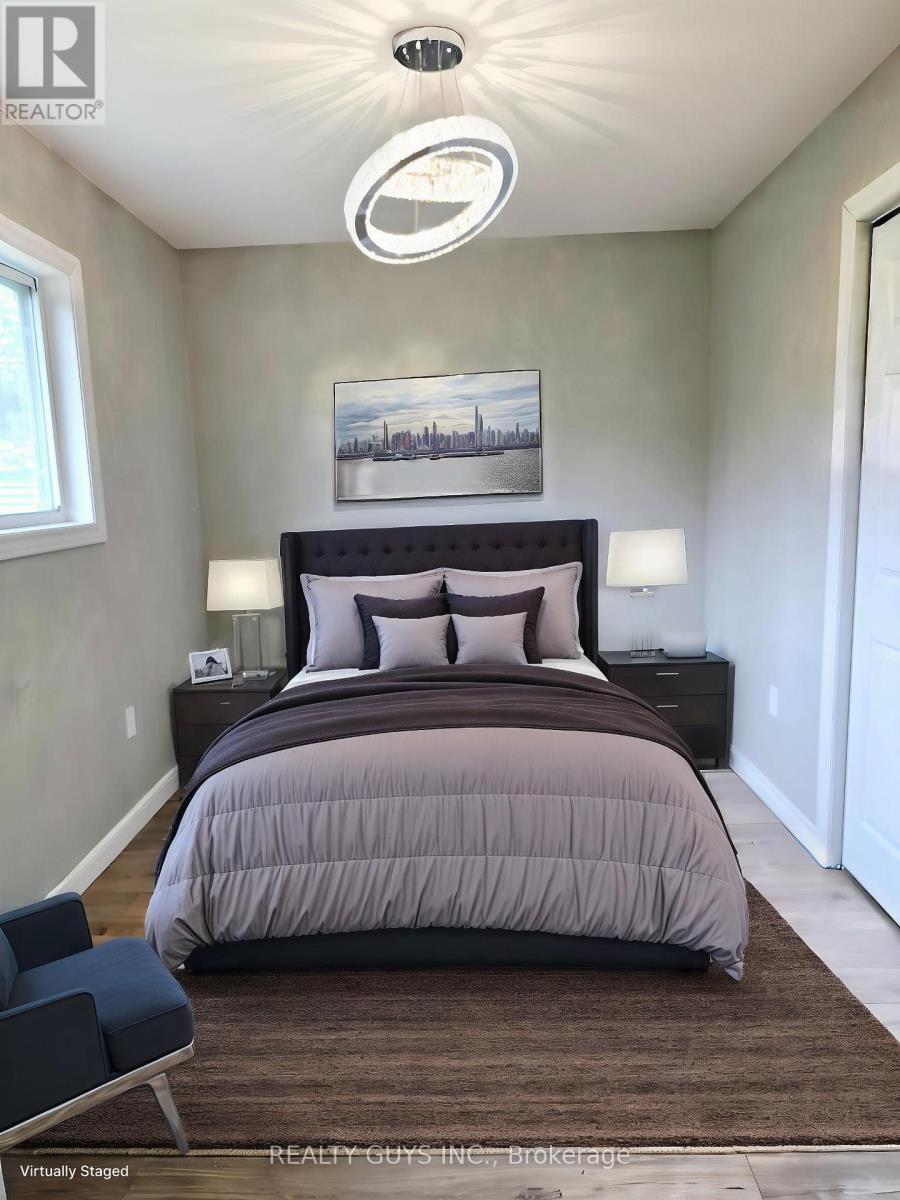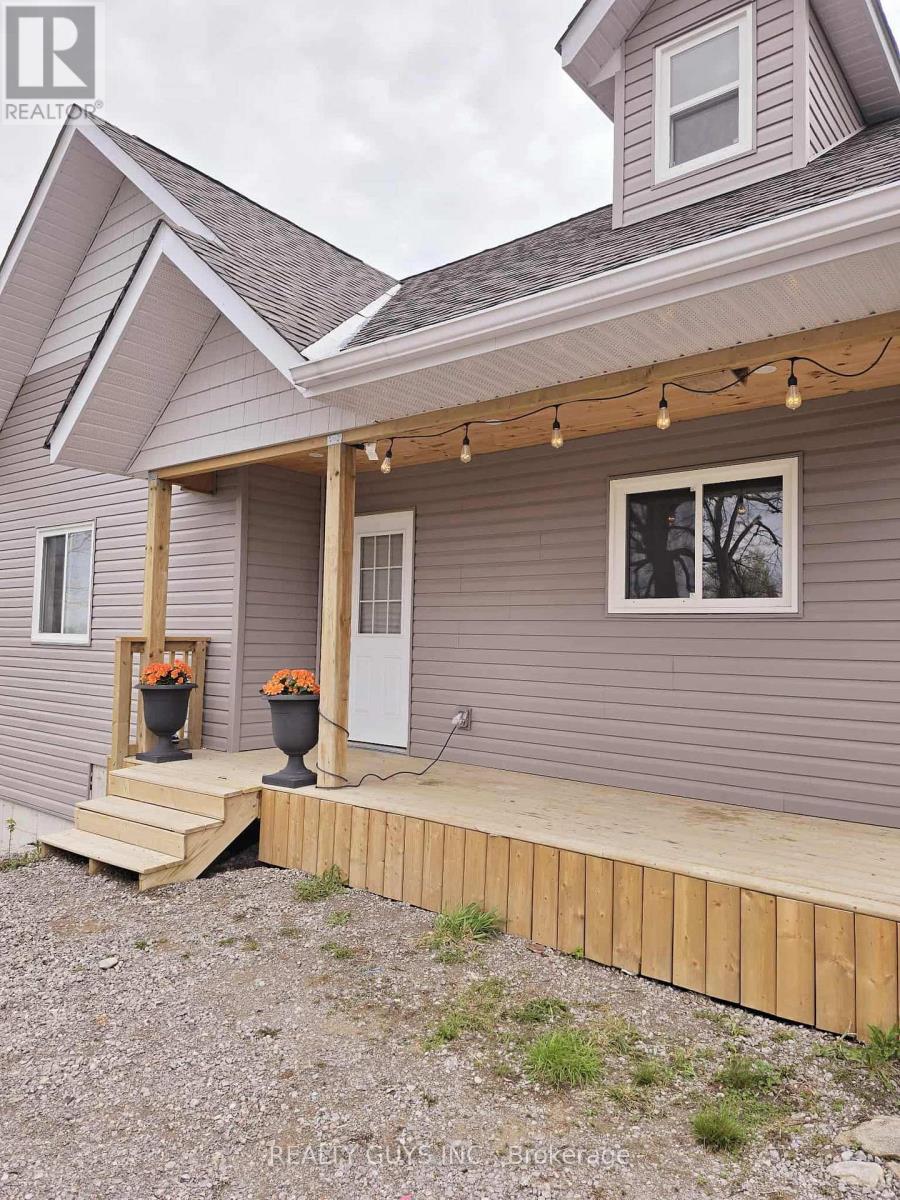909 Fairbairn Street Peterborough North, Ontario K9H 6C2
$639,900
Spacious Bungalow, great for families in a Prime Neighborhood! Welcome to your forever family home! This newer beautifully decorated 6-bedroom, 3-bath bungalow offers the perfect layout for growing families or multigenerational living. The bright, open-concept main floor is ideal for everyday life and entertaining, with a modern kitchen featuring a breakfast bar island, ample storage, and walkout to a balcony overlooking the backyard! Enjoy the privacy of three main-floor bedrooms tucked away from the living space, including a primary suite with a stylish en-suite and backyard views. Downstairs, a fully finished lower level with separate entrance offers three more bedrooms, a full bath, living room, with plenty of room for teens, or family. Outside, the curb appeal shines with beautiful armor stone landscaping, a large front porch, and parking for 6+ vehicles. Walk to nearby parks, trails, and schools, and enjoy easy access to shopping, transit, and Trent University. This is more than a house it's where your family's next chapter begins. Book your showing today! (id:61445)
Property Details
| MLS® Number | X12138111 |
| Property Type | Single Family |
| Community Name | 1 North |
| AmenitiesNearBy | Park, Place Of Worship, Schools |
| Features | Irregular Lot Size |
| ParkingSpaceTotal | 6 |
Building
| BathroomTotal | 3 |
| BedroomsAboveGround | 6 |
| BedroomsTotal | 6 |
| Age | 0 To 5 Years |
| Appliances | Water Heater, Dishwasher, Dryer, Stove, Washer, Whirlpool, Refrigerator |
| ArchitecturalStyle | Bungalow |
| BasementDevelopment | Finished |
| BasementFeatures | Separate Entrance |
| BasementType | N/a (finished) |
| ConstructionStyleAttachment | Detached |
| ExteriorFinish | Vinyl Siding |
| FoundationType | Poured Concrete |
| HeatingFuel | Natural Gas |
| HeatingType | Forced Air |
| StoriesTotal | 1 |
| SizeInterior | 700 - 1100 Sqft |
| Type | House |
| UtilityWater | Municipal Water |
Parking
| No Garage |
Land
| Acreage | No |
| LandAmenities | Park, Place Of Worship, Schools |
| LandscapeFeatures | Landscaped |
| Sewer | Septic System |
| SizeDepth | 163 Ft |
| SizeFrontage | 67 Ft |
| SizeIrregular | 67 X 163 Ft |
| SizeTotalText | 67 X 163 Ft|under 1/2 Acre |
| ZoningDescription | Res |
Rooms
| Level | Type | Length | Width | Dimensions |
|---|---|---|---|---|
| Lower Level | Bedroom 4 | 3.91 m | 3.27 m | 3.91 m x 3.27 m |
| Lower Level | Bedroom 5 | 3.41 m | 3.6 m | 3.41 m x 3.6 m |
| Lower Level | Bedroom | 3.92 m | 3.28 m | 3.92 m x 3.28 m |
| Lower Level | Bathroom | 2.53 m | 1.51 m | 2.53 m x 1.51 m |
| Lower Level | Utility Room | 2.36 m | 2.61 m | 2.36 m x 2.61 m |
| Lower Level | Laundry Room | Measurements not available | ||
| Lower Level | Recreational, Games Room | 5.04 m | 3.27 m | 5.04 m x 3.27 m |
| Main Level | Living Room | 3.77 m | 3.49 m | 3.77 m x 3.49 m |
| Main Level | Dining Room | 2.09 m | 3.65 m | 2.09 m x 3.65 m |
| Main Level | Kitchen | 3.62 m | 3.65 m | 3.62 m x 3.65 m |
| Main Level | Primary Bedroom | 2.88 m | 3.5 m | 2.88 m x 3.5 m |
| Main Level | Bathroom | 1.8 m | 2.72 m | 1.8 m x 2.72 m |
| Main Level | Bedroom 2 | 2.72 m | 3.5 m | 2.72 m x 3.5 m |
| Main Level | Bedroom 3 | 2.71 m | 3.04 m | 2.71 m x 3.04 m |
| Main Level | Bathroom | 1.89 m | 1.61 m | 1.89 m x 1.61 m |
| Main Level | Foyer | 2.77 m | 2.29 m | 2.77 m x 2.29 m |
https://www.realtor.ca/real-estate/28290133/909-fairbairn-street-peterborough-north-north-1-north
Interested?
Contact us for more information
Chantelle Schofield
Salesperson
1778 Sherbrooke Street
Peterborough, Ontario K9J 0G2






























