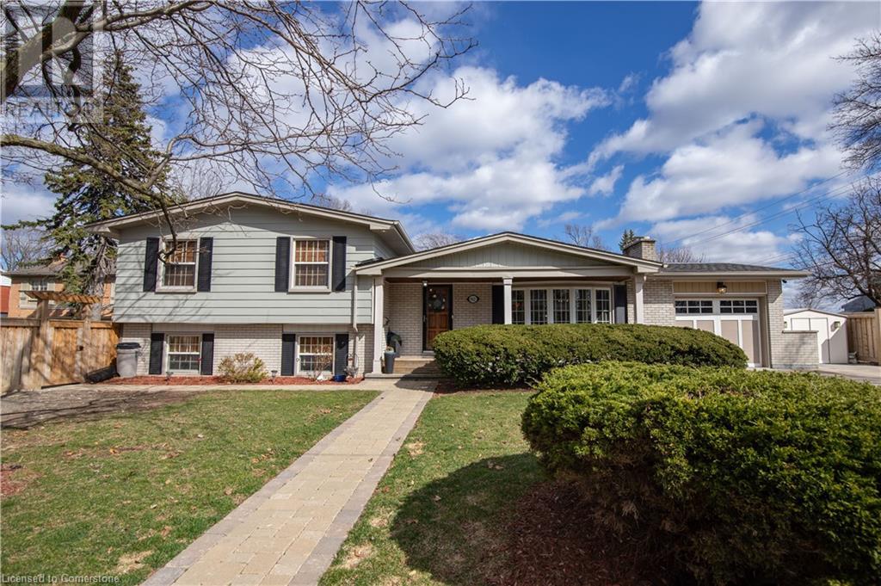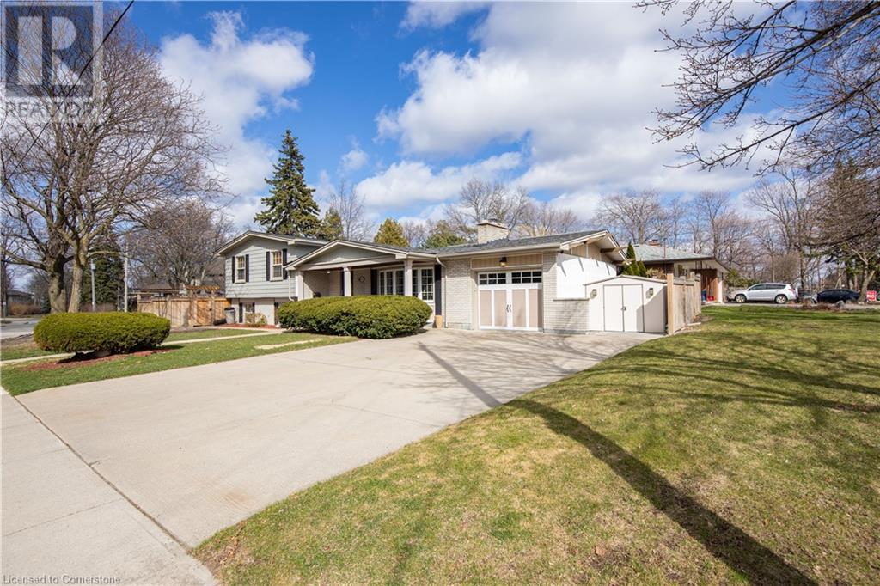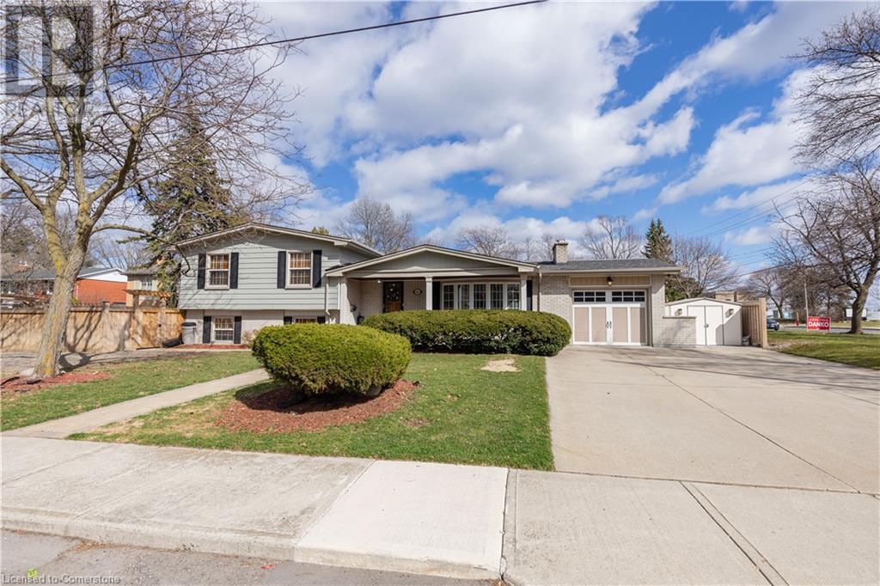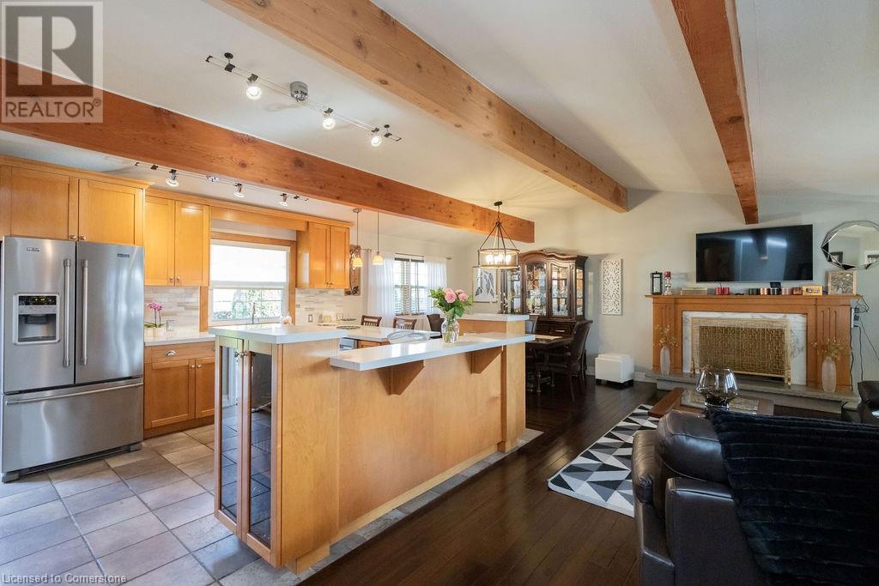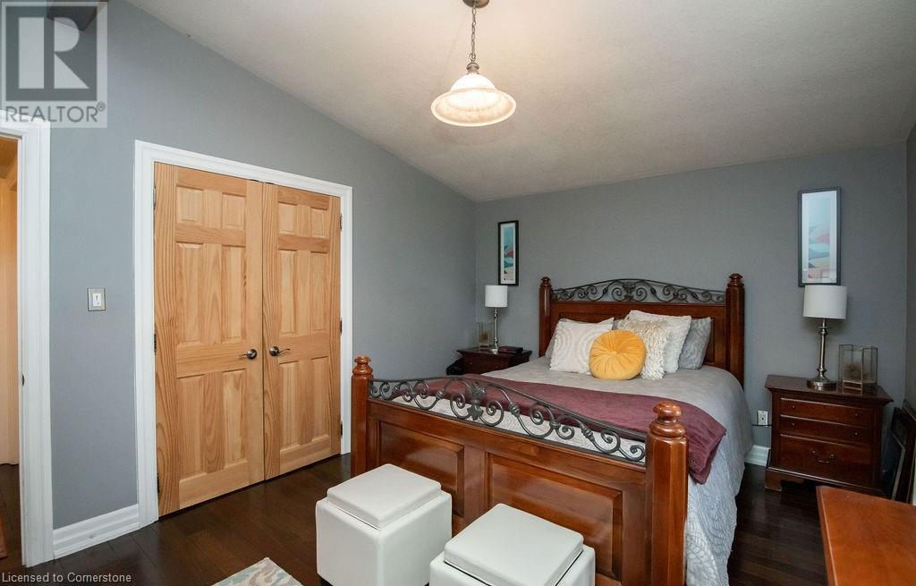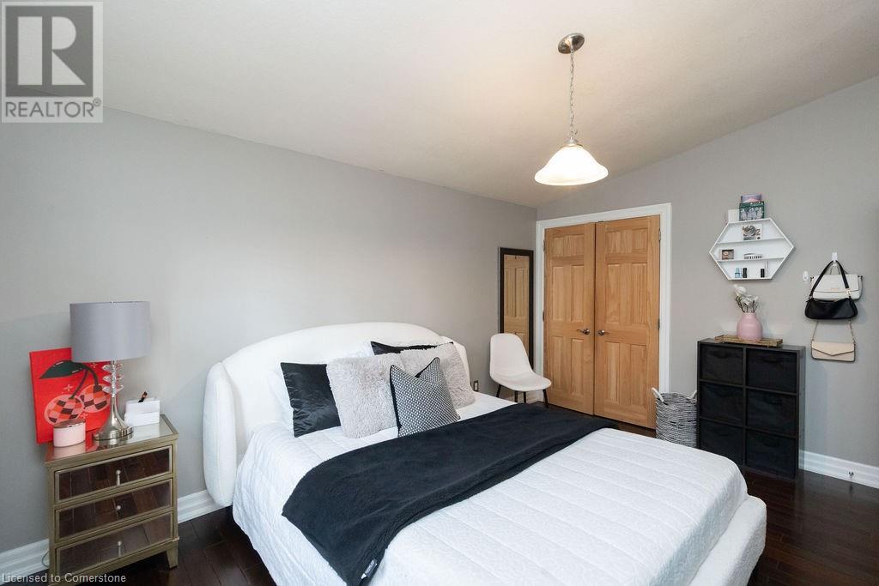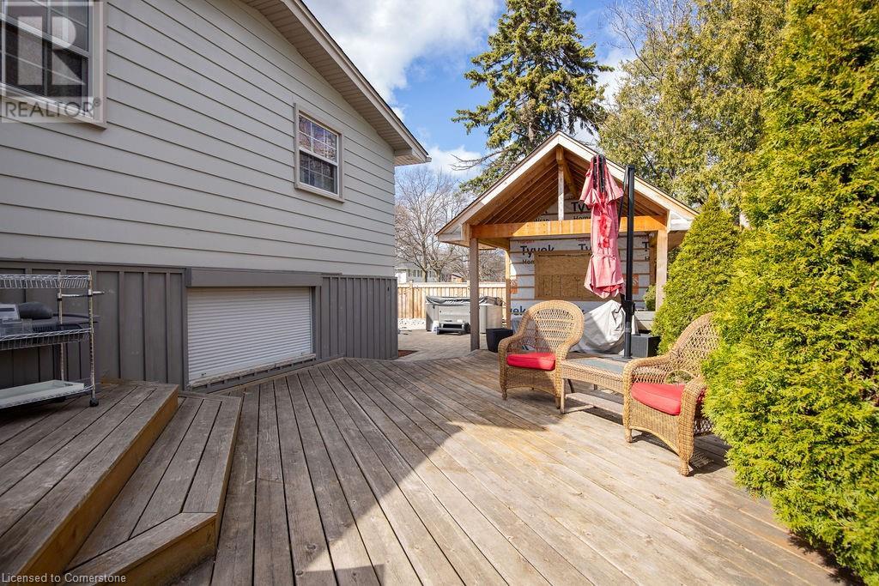92 Auchmar Road Hamilton, Ontario L9C 1C5
$1,249,900
Welcome to 92 Auchmar Rd, located in the heart of Hamilton's sought-after Mohawk College neighbourhood across the street from Hillfield Strathallen Private school . This home sits near lush parks like Highland Gardens and Beulah Park. Enjoy convenience with nearby transit options and schools, including Buchanan Park and Sts. Peter and Paul Catholic ES. Features include, spacious renovated 4 level sideplit floor plan, 2 fireplaces, Gorgeous Inground pool, Hot Tub and Cabana. This home is an absolute must see with the perfect blend of community charm and urban amenities awaits! (id:61445)
Property Details
| MLS® Number | 40715852 |
| Property Type | Single Family |
| AmenitiesNearBy | Public Transit, Schools |
| CommunicationType | High Speed Internet |
| CommunityFeatures | School Bus |
| Features | Corner Site, Gazebo, Automatic Garage Door Opener |
| ParkingSpaceTotal | 5 |
| Structure | Shed, Porch |
Building
| BathroomTotal | 2 |
| BedroomsAboveGround | 3 |
| BedroomsBelowGround | 1 |
| BedroomsTotal | 4 |
| Appliances | Dishwasher, Dryer, Refrigerator, Stove, Washer |
| BasementDevelopment | Finished |
| BasementType | Full (finished) |
| ConstructedDate | 1963 |
| ConstructionStyleAttachment | Detached |
| CoolingType | Central Air Conditioning |
| ExteriorFinish | Brick, Other, Vinyl Siding |
| FireProtection | Alarm System |
| HalfBathTotal | 1 |
| HeatingFuel | Natural Gas |
| HeatingType | Forced Air |
| SizeInterior | 2502 Sqft |
| Type | House |
| UtilityWater | Municipal Water |
Parking
| Attached Garage |
Land
| AccessType | Road Access |
| Acreage | No |
| LandAmenities | Public Transit, Schools |
| Sewer | Municipal Sewage System |
| SizeDepth | 65 Ft |
| SizeFrontage | 126 Ft |
| SizeTotalText | Under 1/2 Acre |
| ZoningDescription | B-1 |
Rooms
| Level | Type | Length | Width | Dimensions |
|---|---|---|---|---|
| Second Level | Bedroom | 9'2'' x 10'10'' | ||
| Second Level | Bedroom | 14'0'' x 10'10'' | ||
| Second Level | Primary Bedroom | 14'3'' x 11'2'' | ||
| Second Level | 4pc Bathroom | 11'2'' x 7'5'' | ||
| Basement | Bedroom | 15'8'' x 11'1'' | ||
| Basement | Media | 20'0'' x 10'0'' | ||
| Lower Level | Family Room | 21'5'' x 13'6'' | ||
| Lower Level | 2pc Bathroom | Measurements not available | ||
| Lower Level | Office | 14'4'' x 12'0'' | ||
| Main Level | Kitchen | 15'4'' x 10'8'' | ||
| Main Level | Dining Room | 11'0'' x 10'8'' | ||
| Main Level | Living Room | 18'4'' x 10'2'' |
Utilities
| Cable | Available |
| Electricity | Available |
| Natural Gas | Available |
| Telephone | Available |
https://www.realtor.ca/real-estate/28155975/92-auchmar-road-hamilton
Interested?
Contact us for more information
Frank Salvatore
Broker
325 Winterberry Dr Unit 4b
Stoney Creek, Ontario L8J 0B6

