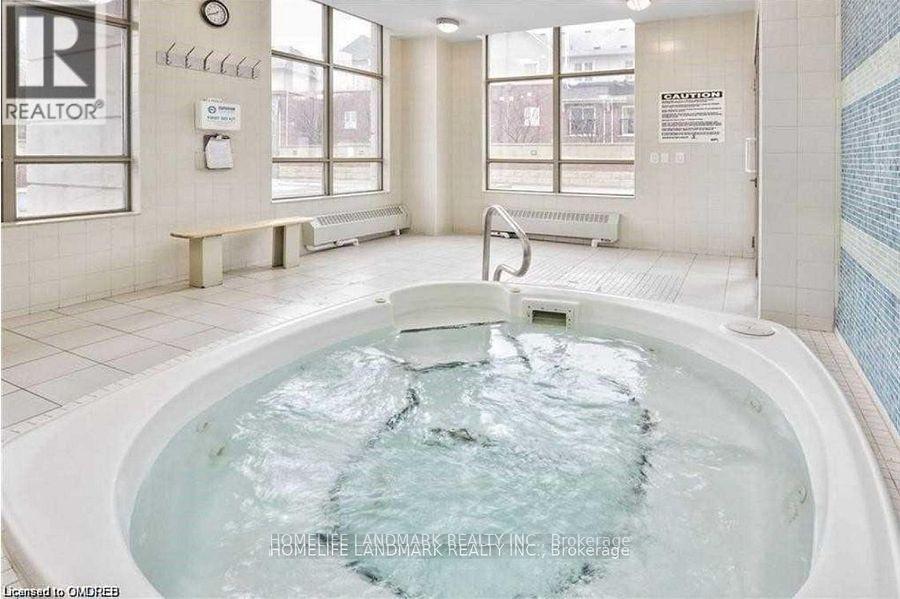93 Georgian Drive Oakville, Ontario L6H 0E7
$3,050 Monthly
Beautiful 3-Bed, 2.5-Bath Upscale Townhouse (Approx. 1482 Sq. Ft.) in Oakville's Highly Desirable Oak Park Community. This stylish home features a spacious foyer with in-suite laundry and direct access to a double car garage (with automatic door opener).The main level includes a powder room, a bright living room with walk-out to a covered balcony, a separate dining area with Juliette balcony, and a spacious kitchen with tiled backsplash, granite countertops, pantry, double sinks, and stainless steel appliances. Upstairs, the primary bedroom offers a 4-piece ensuite and walk-in closet, accompanied by two more well-sized bedrooms and a full 4-piece bath. Modern lighting fixtures are upgraded throughout. Ideally situated with a very high walkability score, this home is just steps from scenic trails, a children's playground, and a variety of shops including Walmart, Superstore, cafés, and restaurants. Perfect for making the most of sunny days! Set within a quiet, well-maintained complex, residents also enjoy excellent amenities including a gym, sauna, jacuzzi, and pool. Surrounded by peaceful, respectful neighbors, this home offers a perfect balance of comfort, convenience, and community in the heart of Oakville. Photos were taken before the property was furnished. (id:61445)
Property Details
| MLS® Number | W12139555 |
| Property Type | Single Family |
| Community Name | 1015 - RO River Oaks |
| AmenitiesNearBy | Park, Public Transit, Schools, Hospital |
| CommunityFeatures | Pet Restrictions, Community Centre |
| Features | Balcony |
| ParkingSpaceTotal | 2 |
Building
| BathroomTotal | 3 |
| BedroomsAboveGround | 3 |
| BedroomsTotal | 3 |
| Appliances | Garage Door Opener Remote(s), Dishwasher, Dryer, Microwave, Range, Stove, Washer, Window Coverings, Refrigerator |
| CoolingType | Central Air Conditioning |
| ExteriorFinish | Brick |
| FireProtection | Smoke Detectors |
| FlooringType | Hardwood, Ceramic, Carpeted |
| HalfBathTotal | 1 |
| HeatingFuel | Natural Gas |
| HeatingType | Forced Air |
| StoriesTotal | 3 |
| SizeInterior | 1400 - 1599 Sqft |
| Type | Row / Townhouse |
Parking
| Garage |
Land
| Acreage | No |
| LandAmenities | Park, Public Transit, Schools, Hospital |
Rooms
| Level | Type | Length | Width | Dimensions |
|---|---|---|---|---|
| Second Level | Living Room | 4.42 m | 4.06 m | 4.42 m x 4.06 m |
| Second Level | Dining Room | 3.43 m | 2.92 m | 3.43 m x 2.92 m |
| Second Level | Kitchen | 3.48 m | 2.82 m | 3.48 m x 2.82 m |
| Third Level | Primary Bedroom | 3.89 m | 3 m | 3.89 m x 3 m |
| Third Level | Bedroom 2 | 3.4 m | 2.44 m | 3.4 m x 2.44 m |
| Third Level | Bedroom 3 | 3.05 m | 2.51 m | 3.05 m x 2.51 m |
| Third Level | Bathroom | Measurements not available | ||
| Ground Level | Foyer | 3.25 m | 1.52 m | 3.25 m x 1.52 m |
| Ground Level | Laundry Room | 3.17 m | 2.31 m | 3.17 m x 2.31 m |
Interested?
Contact us for more information
Cecilia Sailin Wang
Broker
1943 Ironoak Way #203
Oakville, Ontario L6H 3V7























