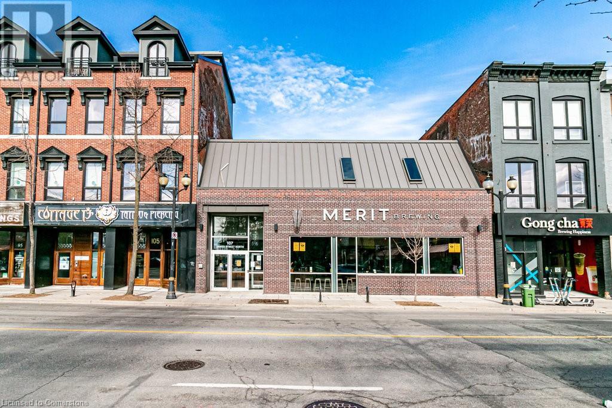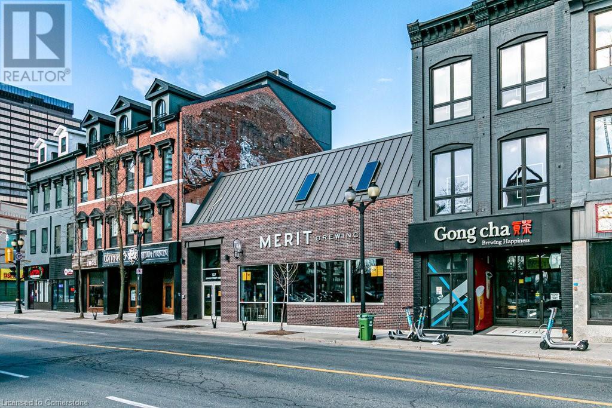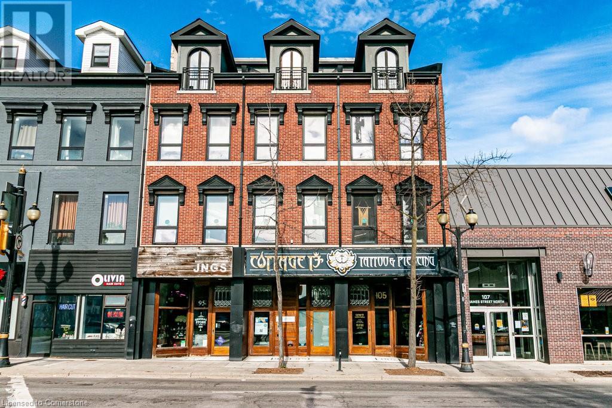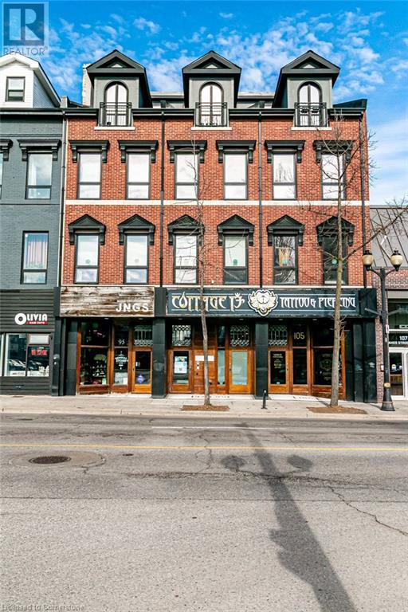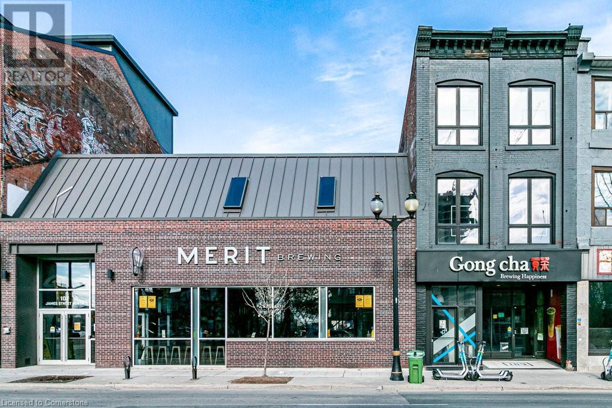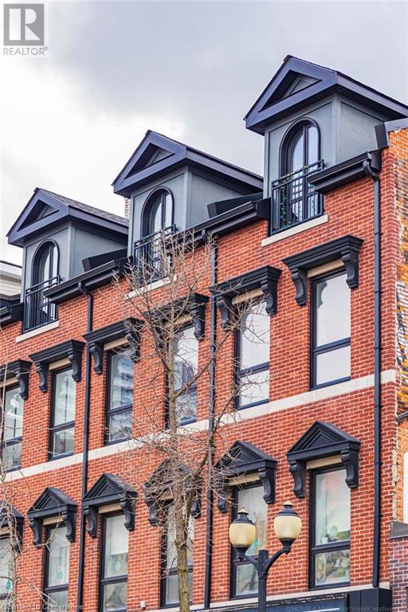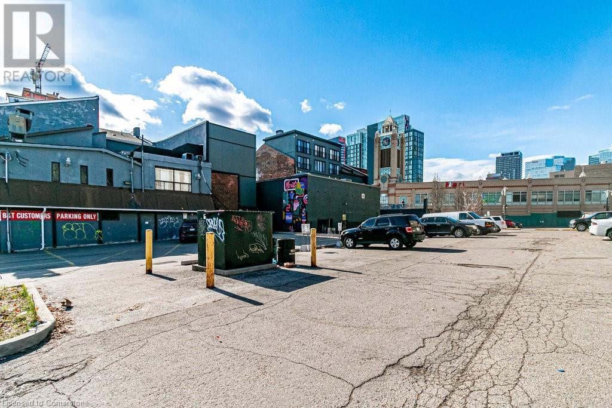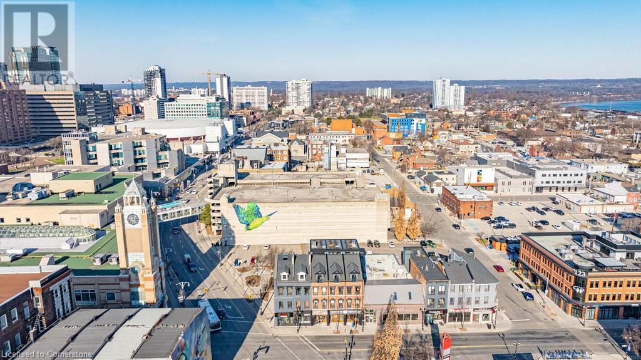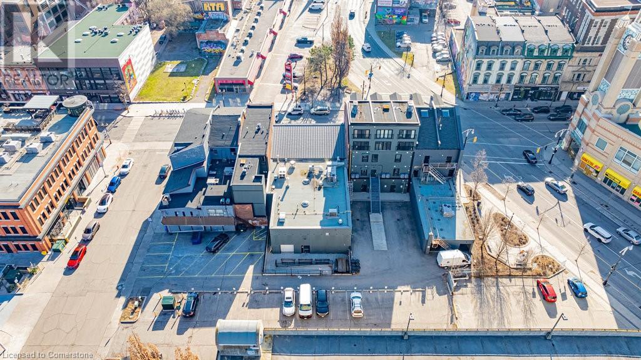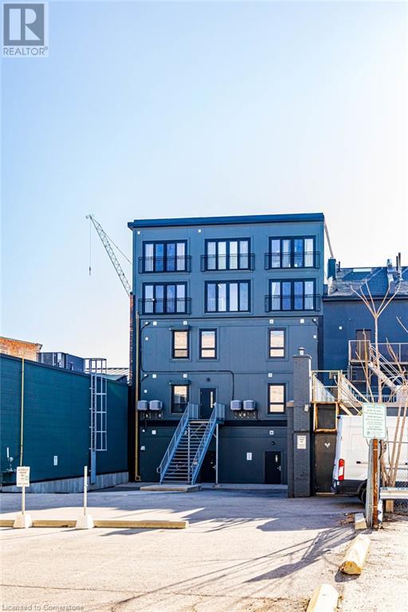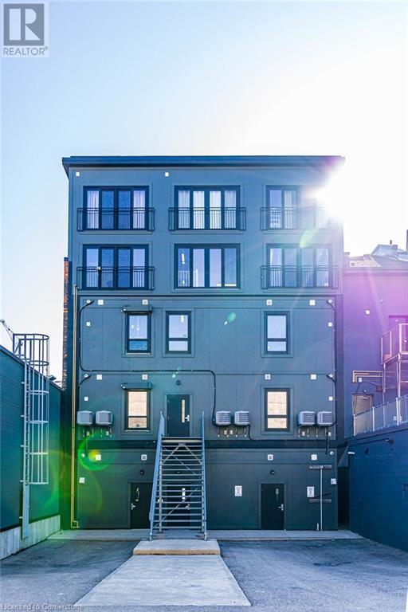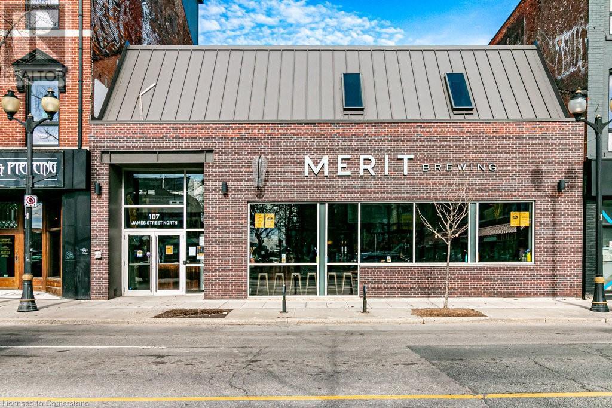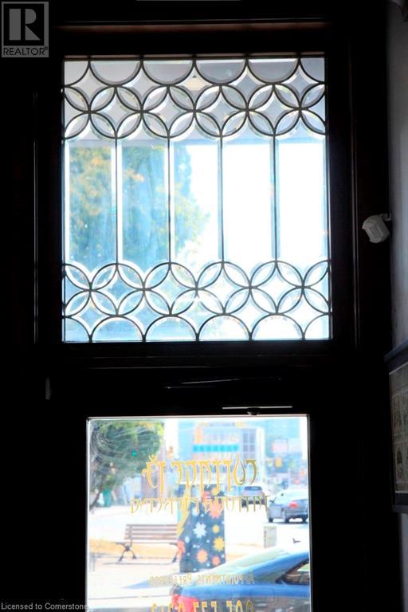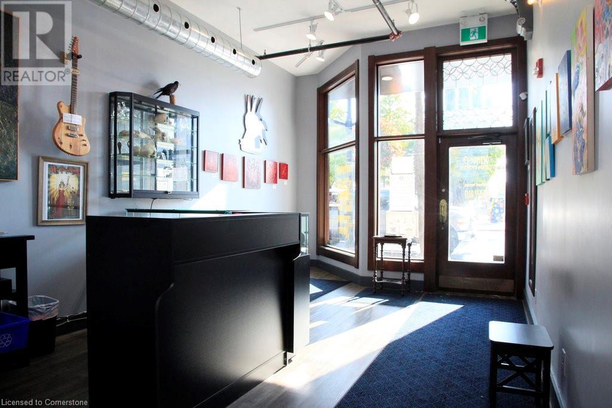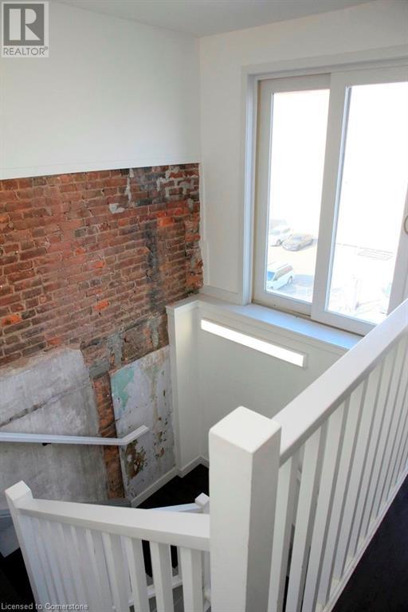95 - 109 James Street N Hamilton, Ontario L8R 2K6
$5,900,000
A+ Investment Opportunity! Completely renovated and remodeled mixed use buildings with a 33 car parking lot. The offering includes: 3 x Four Storey Victorian buildings with 2 retail main floor units, 2 office units and 4 apartment units. A 5450 square foot, purpose built, micro brewery building with patio and rear loading. A 3 storey building with retail/restaurant on main floor and 2 modern offices above. + 33 car parking lot accessed off Vine Street. Additional tenant parking behind the buildings via ROW is rare for the area. 16,307 square feet of top quality mixed use space + 9600 sq. ft. parking lot. Fabulous location and exposure. All units have own HVAC and hydro. Quality workmanship, design and finishes throughout. Zoning permits maximum building height—44 metres. A truly rare opportunity and stellar investment for a long term hold (id:61445)
Property Details
| MLS® Number | 40717726 |
| Property Type | Other |
| AmenitiesNearBy | Public Transit |
| ParkingSpaceTotal | 37 |
Building
| BasementType | Crawl Space |
| StoriesTotal | 4 |
| SizeExterior | 16307.0000 |
| SizeInterior | 16307 Sqft |
| UtilityWater | Municipal Water |
Land
| Acreage | No |
| LandAmenities | Public Transit |
| Sewer | Municipal Sewage System |
| SizeDepth | 160 Ft |
| SizeFrontage | 111 Ft |
| SizeTotalText | 1/2 - 1.99 Acres |
| ZoningDescription | D3 |
https://www.realtor.ca/real-estate/28208695/95-109-james-street-n-hamilton
Interested?
Contact us for more information
Elizabeth Parker
Salesperson
986 King Street West
Hamilton, Ontario L8S 1L1
John Macnamara
Salesperson
#303a-1425 Cormorant Road
Ancaster, Ontario L9G 4V5

