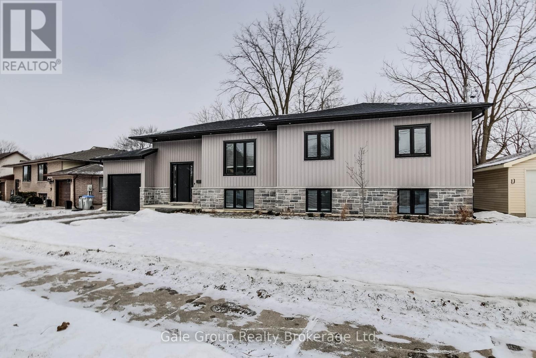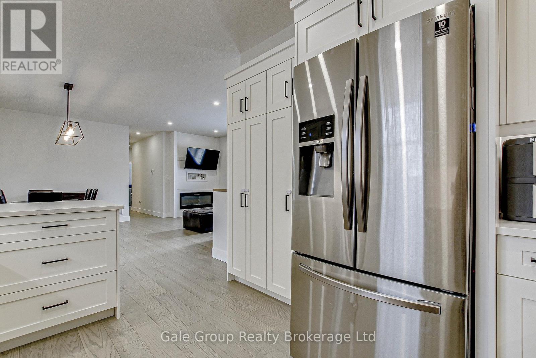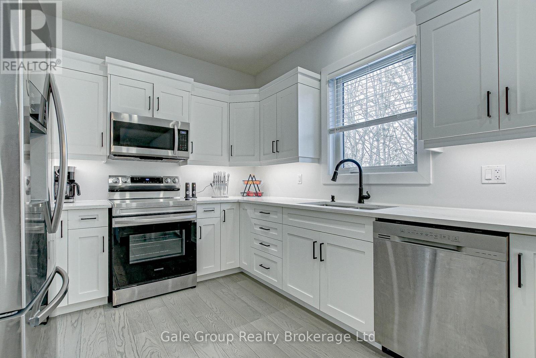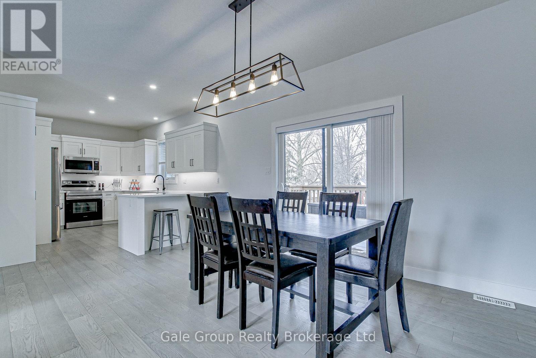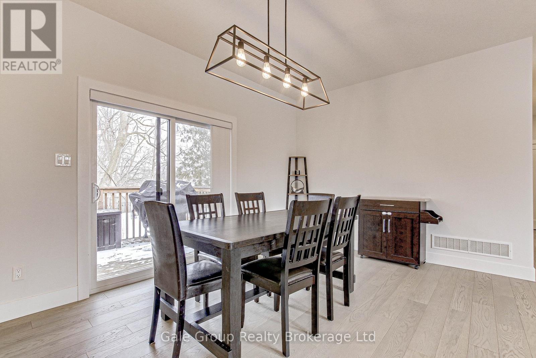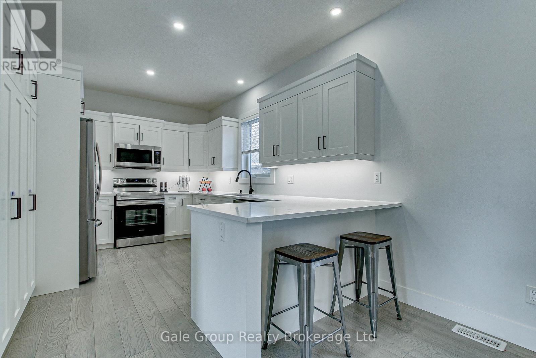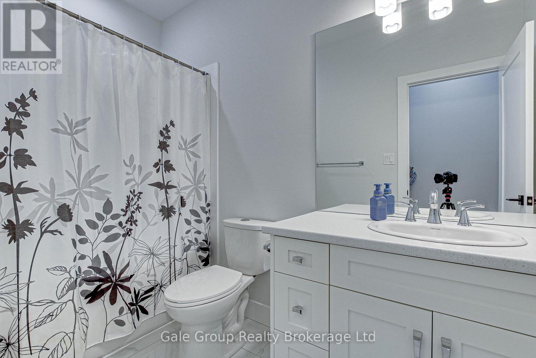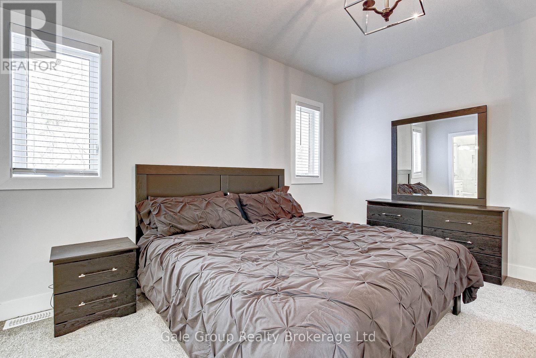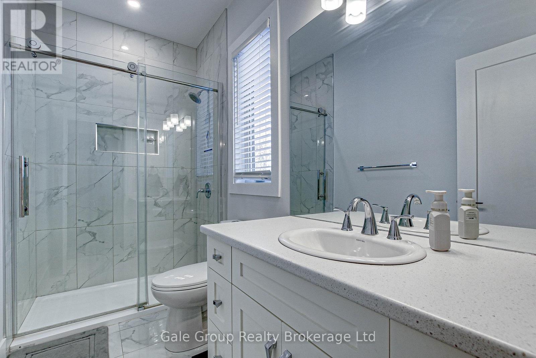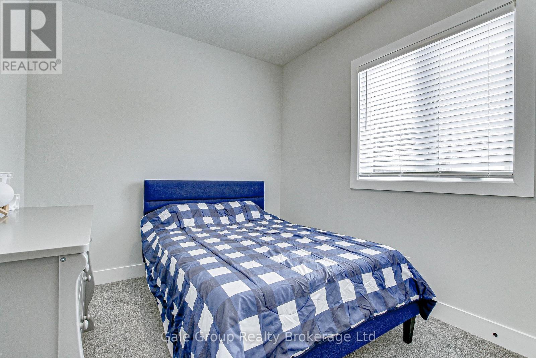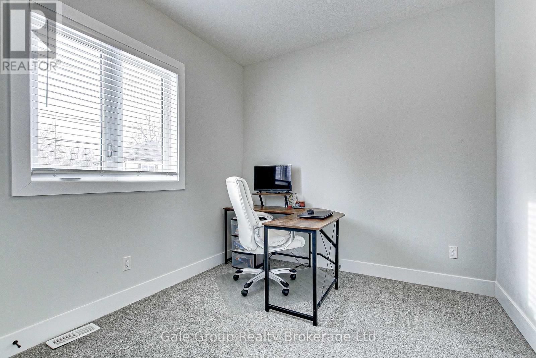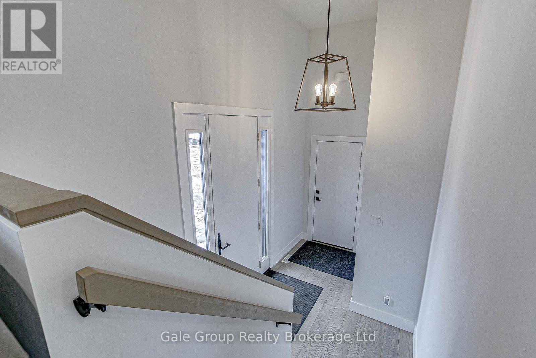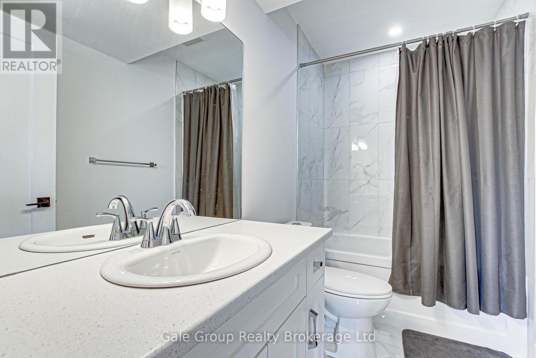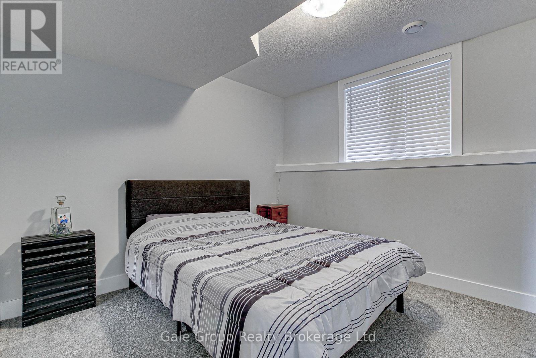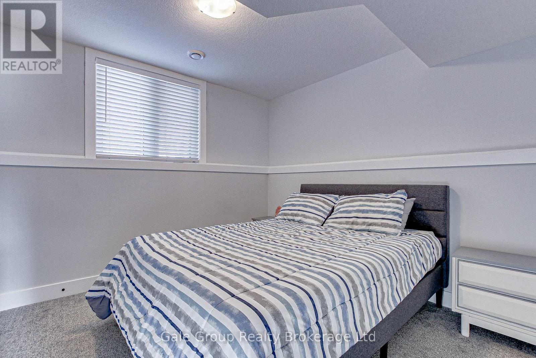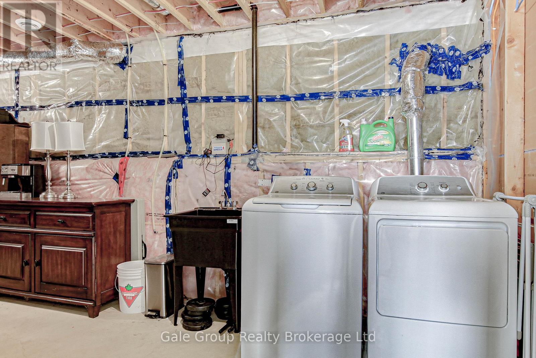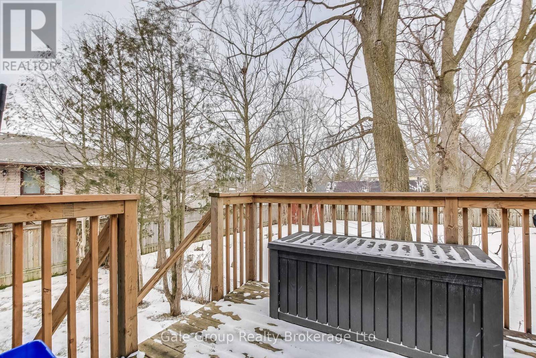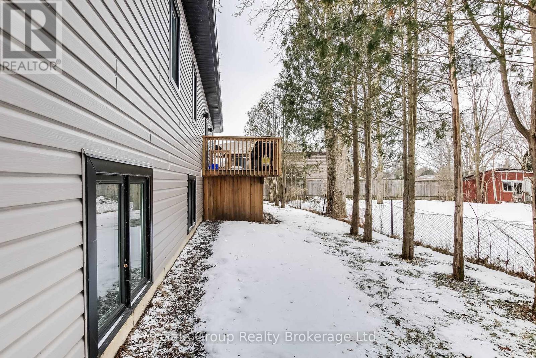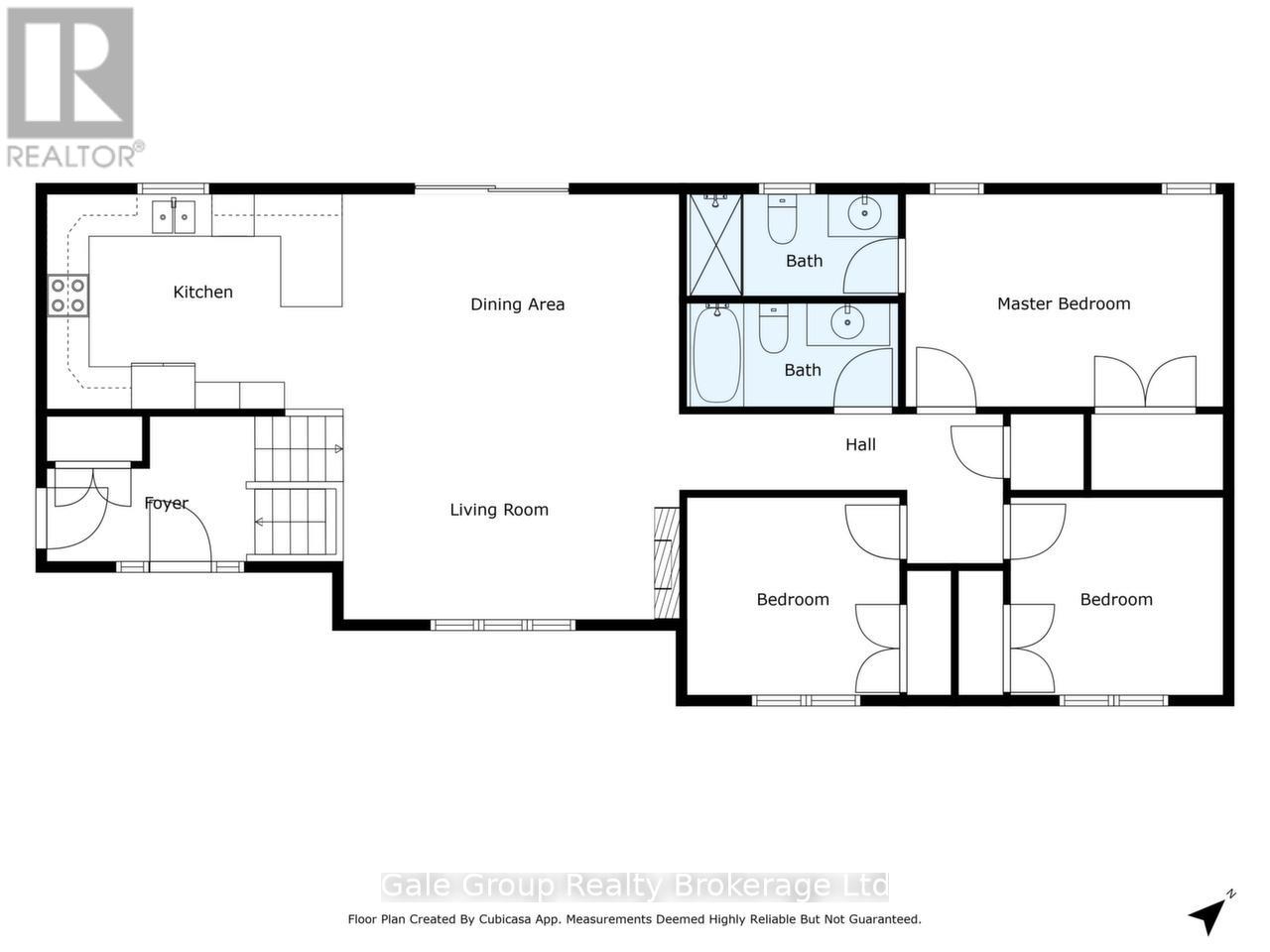95 Henry Street Strathroy-Caradoc, Ontario N7G 1E3
$699,999
Welcome to this stunning less than 5 year old raised ranch, offering modern living in a spacious open-concept design. This beautifully maintained home features 5 bedrooms and 3 full baths, perfect for families of all sizes. There are 7 LAN connections available throughout the home. The main level boasts a bright and airy open-concept living space, complete with a cozy fireplace in the living room. the well appointed kitchen flows seamlessly into the dining area, where patio doors lead to a deck, ideal for outdoor entertaining. You will find 3 generous bedrooms , 4 piece bathroom, along with a 3 piece ensuite and walk-in closet in the master bedroom. The lower level provides even more living space, featuring 2 additional bedrooms, a large rec room and another 4 piece bath, perfect for guests, in-laws, or a growing family. Additional highlights include a single attached garage for convenience and ample storage. This home is close to parks, schools and local amenities. (id:61445)
Property Details
| MLS® Number | X11995837 |
| Property Type | Single Family |
| Community Name | SE |
| EquipmentType | Water Heater - Tankless |
| Features | Irregular Lot Size, Sump Pump |
| ParkingSpaceTotal | 3 |
| RentalEquipmentType | Water Heater - Tankless |
| Structure | Deck |
Building
| BathroomTotal | 3 |
| BedroomsAboveGround | 3 |
| BedroomsBelowGround | 2 |
| BedroomsTotal | 5 |
| Age | 0 To 5 Years |
| Amenities | Fireplace(s) |
| Appliances | Water Meter, Water Heater - Tankless, Garage Door Opener Remote(s), Dishwasher, Dryer, Microwave, Stove, Washer, Refrigerator |
| ArchitecturalStyle | Raised Bungalow |
| BasementDevelopment | Finished |
| BasementType | N/a (finished) |
| ConstructionStyleAttachment | Detached |
| CoolingType | Central Air Conditioning, Ventilation System, Air Exchanger |
| ExteriorFinish | Brick Facing, Vinyl Siding |
| FireplacePresent | Yes |
| FireplaceTotal | 1 |
| FoundationType | Concrete |
| HeatingFuel | Natural Gas |
| HeatingType | Forced Air |
| StoriesTotal | 1 |
| SizeInterior | 1999.983 - 2499.9795 Sqft |
| Type | House |
| UtilityWater | Municipal Water |
Parking
| Attached Garage | |
| Garage |
Land
| Acreage | No |
| Sewer | Sanitary Sewer |
| SizeDepth | 59 Ft ,1 In |
| SizeFrontage | 75 Ft ,2 In |
| SizeIrregular | 75.2 X 59.1 Ft ; 75.56 57.85 X 75.21 X 57.04 |
| SizeTotalText | 75.2 X 59.1 Ft ; 75.56 57.85 X 75.21 X 57.04 |
| ZoningDescription | R1 |
Rooms
| Level | Type | Length | Width | Dimensions |
|---|---|---|---|---|
| Lower Level | Bedroom 4 | 3.5 m | 3.13 m | 3.5 m x 3.13 m |
| Lower Level | Bedroom 5 | 3.13 m | 2 m | 3.13 m x 2 m |
| Lower Level | Bathroom | 1.43 m | 3.04 m | 1.43 m x 3.04 m |
| Lower Level | Utility Room | 7.43 m | 3.94 m | 7.43 m x 3.94 m |
| Lower Level | Recreational, Games Room | 12.35 m | 3.65 m | 12.35 m x 3.65 m |
| Main Level | Kitchen | 4.19 m | 3.05 m | 4.19 m x 3.05 m |
| Main Level | Dining Room | 4.75 m | 3.11 m | 4.75 m x 3.11 m |
| Main Level | Living Room | 4.74 m | 2.89 m | 4.74 m x 2.89 m |
| Main Level | Foyer | 2.94 m | 2.05 m | 2.94 m x 2.05 m |
| Main Level | Bathroom | 3 m | 1.47 m | 3 m x 1.47 m |
| Main Level | Bathroom | 3 m | 1.45 m | 3 m x 1.45 m |
| Main Level | Bedroom | 4.5 m | 3 m | 4.5 m x 3 m |
| Main Level | Bedroom 2 | 2.99 m | 2.79 m | 2.99 m x 2.79 m |
| Main Level | Bedroom 3 | 3.01 m | 2.8 m | 3.01 m x 2.8 m |
Utilities
| Sewer | Installed |
https://www.realtor.ca/real-estate/27969880/95-henry-street-strathroy-caradoc-se-se
Interested?
Contact us for more information
Shelley Rogers
Salesperson
425 Dundas Street
Woodstock, Ontario N4S 1B8

