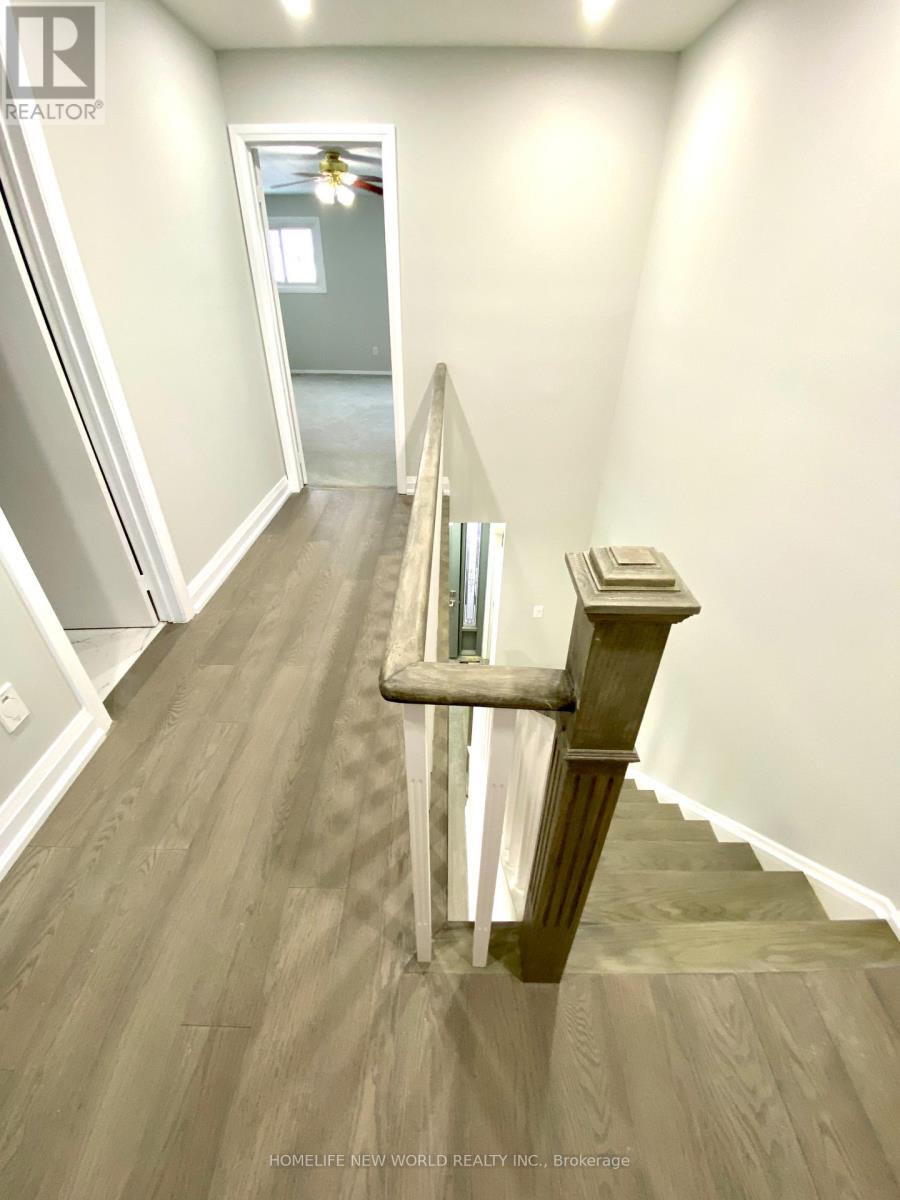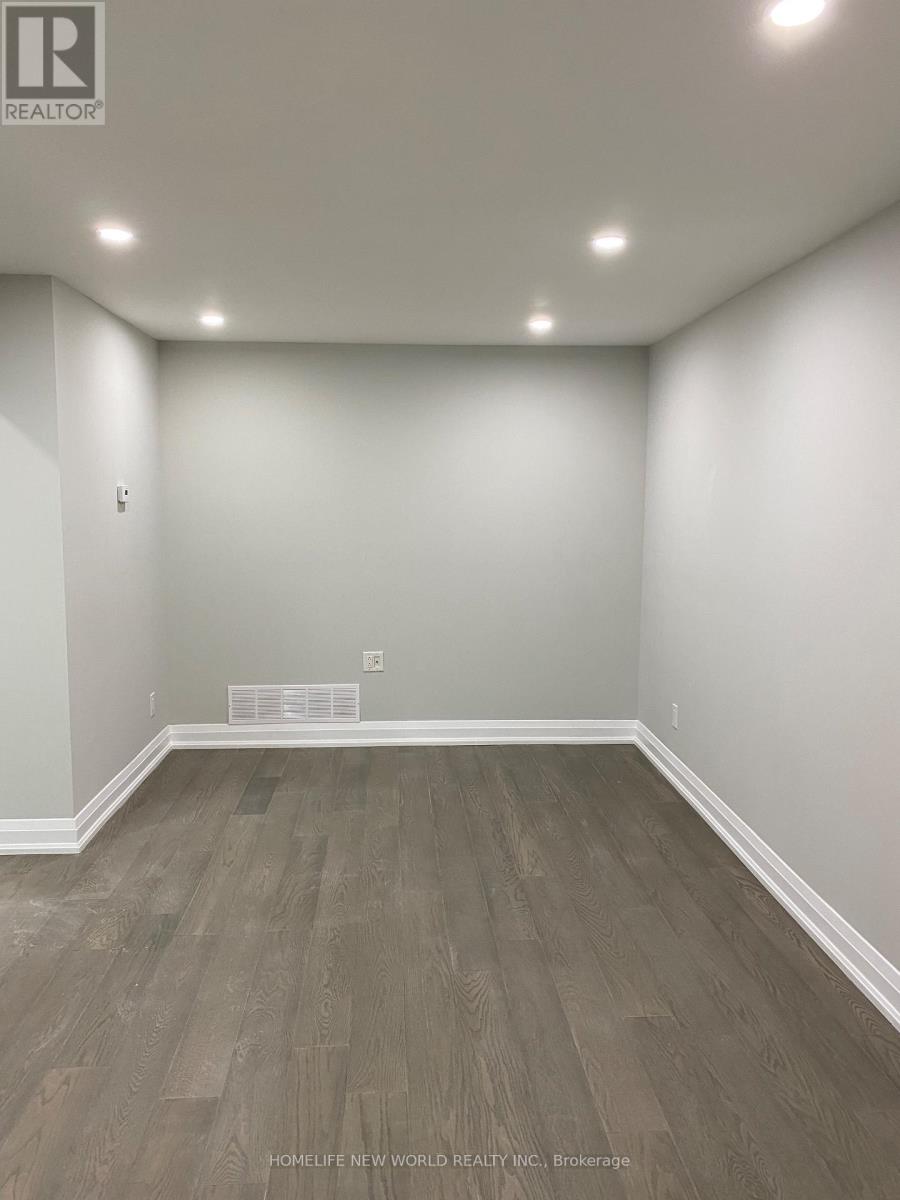96 Dairis Crescent Markham, Ontario L3S 1S5
3 Bedroom
3 Bathroom
1500 - 2000 sqft
Central Air Conditioning
Forced Air
$3,000 Monthly
One Year Old (Renovated Kitchen,Washrooms,Flooring in Main Floor),Master Bedroom with 4Pc Ensuite,His/her Closets Huge Windows,Bright House,Close tomTTC Bus stop,Shopping Areas,schools and Hwy 407 (id:61445)
Property Details
| MLS® Number | N12168020 |
| Property Type | Single Family |
| Community Name | Milliken Mills East |
| ParkingSpaceTotal | 2 |
Building
| BathroomTotal | 3 |
| BedroomsAboveGround | 3 |
| BedroomsTotal | 3 |
| Appliances | Garage Door Opener Remote(s), Dryer, Stove, Washer, Window Coverings, Refrigerator |
| BasementDevelopment | Unfinished |
| BasementType | N/a (unfinished) |
| ConstructionStyleAttachment | Link |
| CoolingType | Central Air Conditioning |
| ExteriorFinish | Brick |
| FlooringType | Laminate, Ceramic, Carpeted |
| FoundationType | Concrete |
| HalfBathTotal | 1 |
| HeatingFuel | Natural Gas |
| HeatingType | Forced Air |
| StoriesTotal | 2 |
| SizeInterior | 1500 - 2000 Sqft |
| Type | House |
| UtilityWater | Municipal Water |
Parking
| Attached Garage | |
| Garage |
Land
| Acreage | No |
| Sewer | Sanitary Sewer |
| SizeFrontage | 23 Ft |
| SizeIrregular | 23 Ft |
| SizeTotalText | 23 Ft |
Rooms
| Level | Type | Length | Width | Dimensions |
|---|---|---|---|---|
| Second Level | Primary Bedroom | 5.55 m | 4.66 m | 5.55 m x 4.66 m |
| Second Level | Bedroom 2 | 5.51 m | 2.84 m | 5.51 m x 2.84 m |
| Second Level | Bedroom 3 | 3.9 m | 2.44 m | 3.9 m x 2.44 m |
| Basement | Recreational, Games Room | Measurements not available | ||
| Main Level | Living Room | 5.98 m | 3.18 m | 5.98 m x 3.18 m |
| Main Level | Dining Room | 3.35 m | 2.7 m | 3.35 m x 2.7 m |
| Main Level | Kitchen | 3.15 m | 2.5 m | 3.15 m x 2.5 m |
| Main Level | Eating Area | 2.05 m | 2.5 m | 2.05 m x 2.5 m |
Interested?
Contact us for more information
Darwin Tani
Salesperson
Homelife New World Realty Inc.
201 Consumers Rd., Ste. 205
Toronto, Ontario M2J 4G8
201 Consumers Rd., Ste. 205
Toronto, Ontario M2J 4G8


































