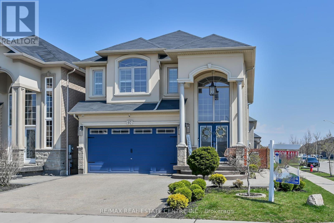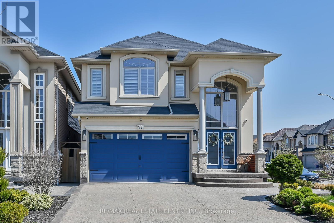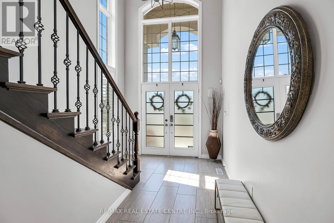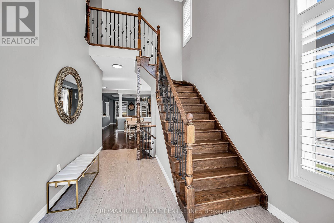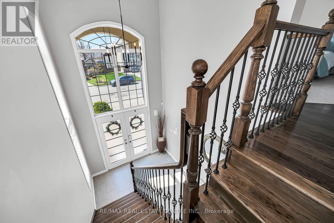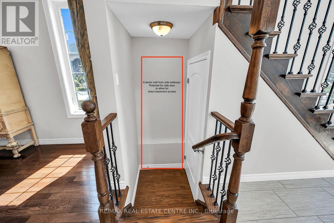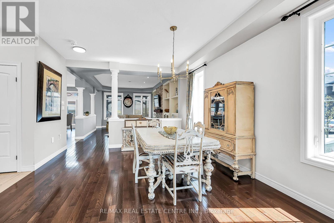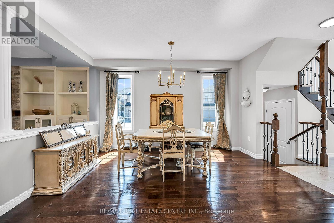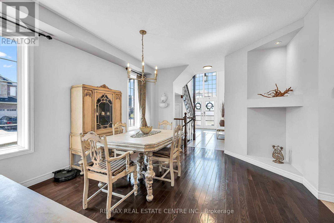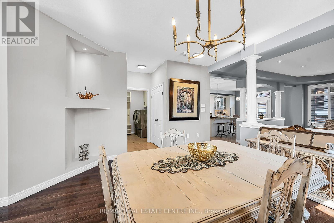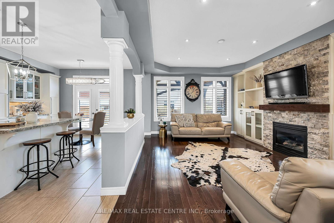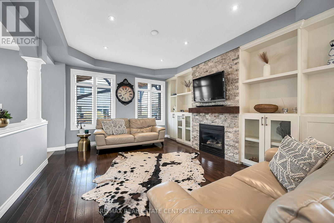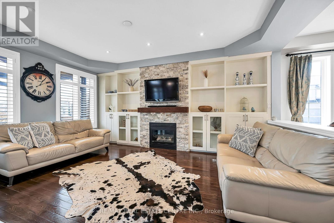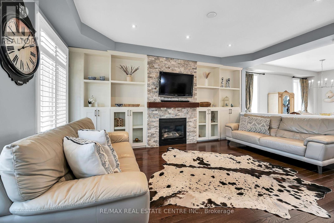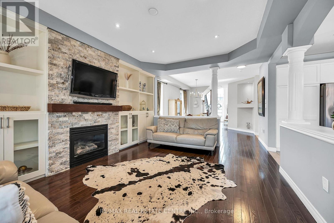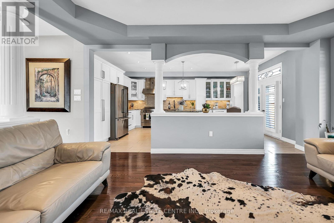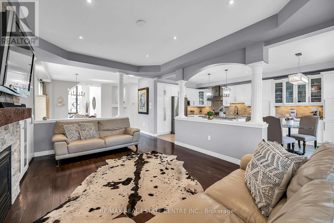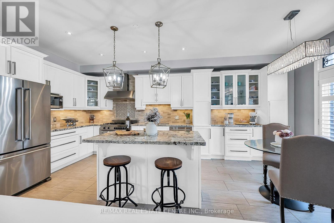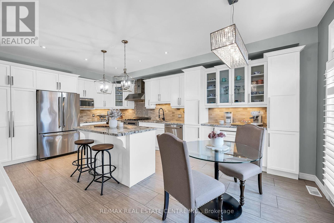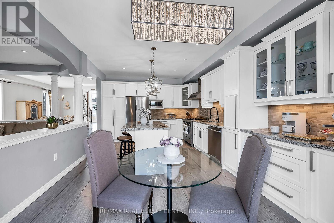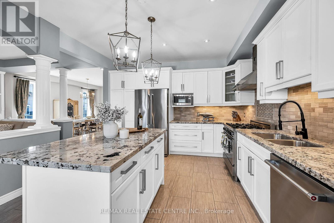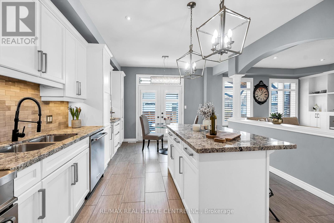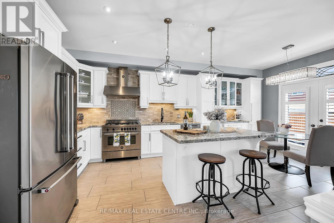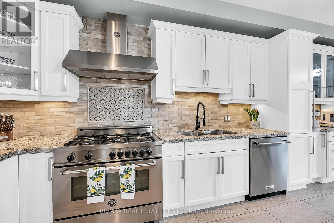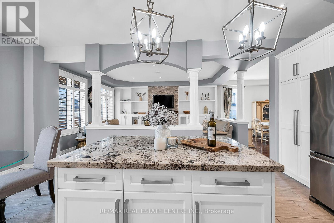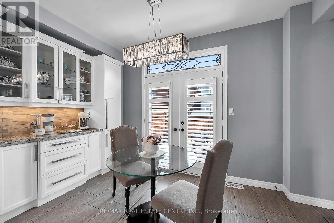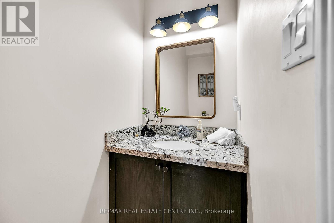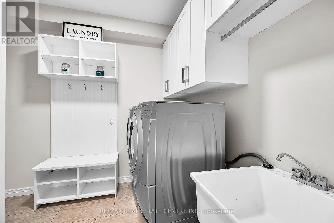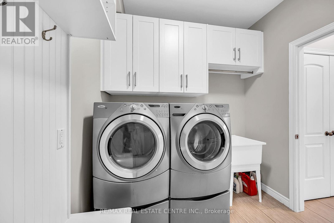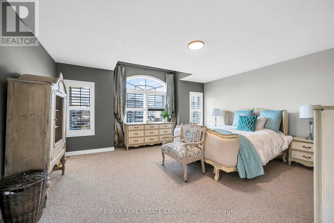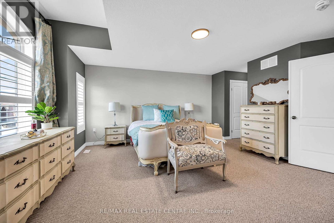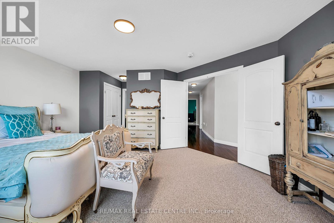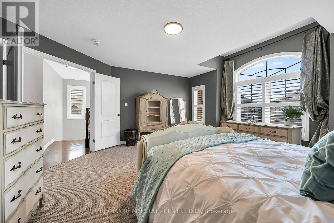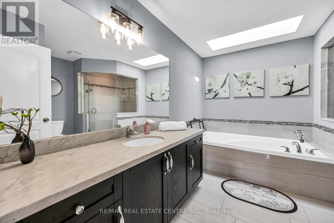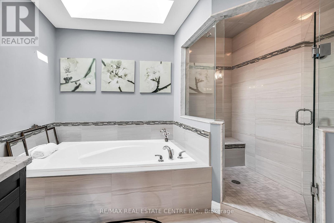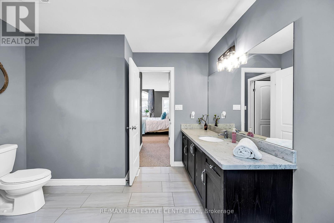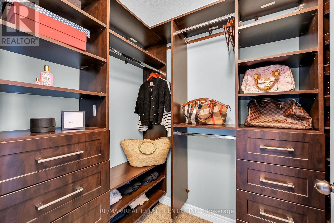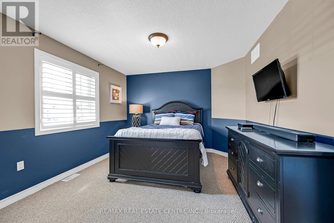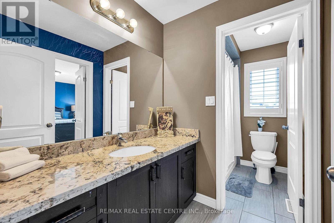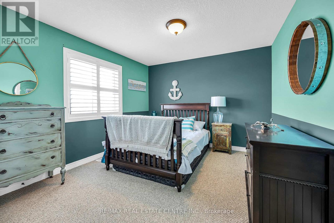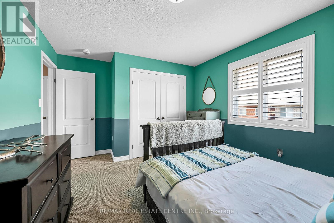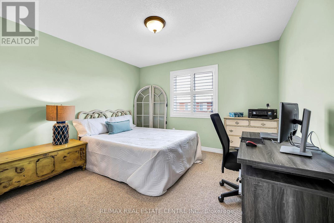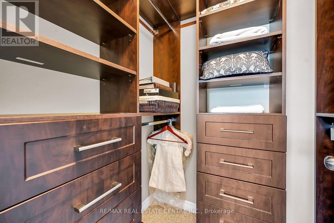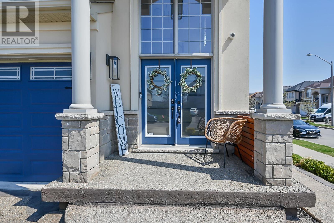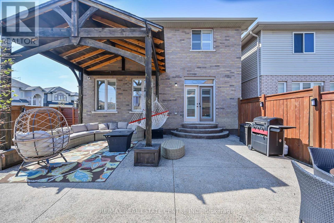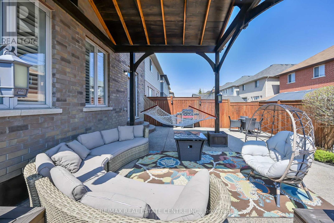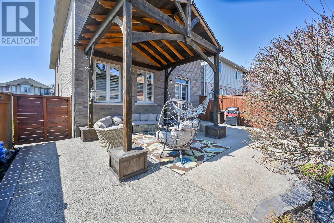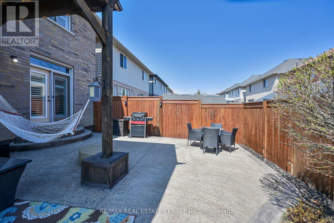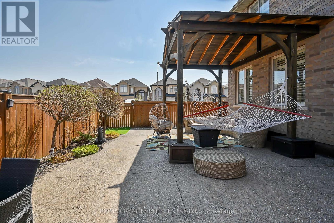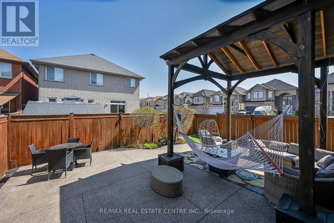97 Chartwell Circle Hamilton, Ontario L9A 0C4
$1,099,999
This is the one not to overlook. Strategically priced, thoughtfully presented, and timed just rightthis is the opportunity buyers have been waiting for. While the listing history may reflect previous missteps in strategy, pricing, or timing, todays offering is different: the right plan, the right presentation, and undeniable value. The value is real, the condition is excellent, and the opportunity is now. Welcome to 97 Chartwell Circlean elegant 2-storey, all-brick detached home offering 4 spacious bedrooms, 2.5 bathrooms, and approximately 2,528 sq ft of impeccably maintained living space. The open-concept main floor is filled with natural light and features gleaming hardwood floors, California shutters, and a chef-inspired kitchen complete with granite countertops, shaker cabinetry, stainless steel appliances, a custom backsplash, and a central island perfect for entertaining. The living room, anchored by a striking gas fireplace with stone surround, built-in cabinetry, and floating mantle, combines comfort with sophistication. A main floor laundry room and inside entry from the garage add everyday convenience. Upstairs, the primary suite includes dual closets and a luxurious 4-piece ensuite, while a second bedroom enjoys ensuite privilege. All closets are finished with custom organizers to maximize space and function. The expansive, unspoiled basement offers endless potentialwhether for a custom rec room, in-law suite, or future income. Additional highlights include an oak staircase with wrought iron spindles, a maintenance-free backyard, and a double garage with parking for 4+ vehicles. Tucked on a wide, quiet street in a prestigious neighborhood close to schools, transit, highways, and every convenience, this home is turnkey and exceptionally well-positioned. Dont let old history cloud todays opportunitythis is a fresh chapter, and one worth seizing. (id:61445)
Property Details
| MLS® Number | X12102062 |
| Property Type | Single Family |
| Community Name | Jerome |
| AmenitiesNearBy | Park, Place Of Worship, Schools |
| Features | Level Lot |
| ParkingSpaceTotal | 5 |
| Structure | Shed |
Building
| BathroomTotal | 3 |
| BedroomsAboveGround | 4 |
| BedroomsTotal | 4 |
| Age | 6 To 15 Years |
| Appliances | Dishwasher, Garage Door Opener, Oven, Hood Fan, Range, Stove, Refrigerator |
| BasementDevelopment | Unfinished |
| BasementType | Full (unfinished) |
| ConstructionStyleAttachment | Detached |
| CoolingType | Central Air Conditioning |
| ExteriorFinish | Brick, Stucco |
| FoundationType | Poured Concrete |
| HalfBathTotal | 1 |
| HeatingFuel | Natural Gas |
| HeatingType | Forced Air |
| StoriesTotal | 2 |
| SizeInterior | 2500 - 3000 Sqft |
| Type | House |
| UtilityWater | Municipal Water |
Parking
| Attached Garage | |
| Garage |
Land
| Acreage | No |
| LandAmenities | Park, Place Of Worship, Schools |
| Sewer | Sanitary Sewer |
| SizeDepth | 81 Ft ,7 In |
| SizeFrontage | 39 Ft |
| SizeIrregular | 39 X 81.6 Ft |
| SizeTotalText | 39 X 81.6 Ft|under 1/2 Acre |
Rooms
| Level | Type | Length | Width | Dimensions |
|---|---|---|---|---|
| Second Level | Bedroom 4 | 3.58 m | 3.35 m | 3.58 m x 3.35 m |
| Second Level | Bathroom | 3.23 m | 1.73 m | 3.23 m x 1.73 m |
| Second Level | Primary Bedroom | 5.08 m | 4.88 m | 5.08 m x 4.88 m |
| Second Level | Bathroom | 3.17 m | 3.43 m | 3.17 m x 3.43 m |
| Second Level | Bedroom 2 | 3.35 m | 3.89 m | 3.35 m x 3.89 m |
| Second Level | Bedroom 3 | 3.68 m | 3.35 m | 3.68 m x 3.35 m |
| Main Level | Kitchen | 3.86 m | 6.05 m | 3.86 m x 6.05 m |
| Main Level | Dining Room | 3.96 m | 4.29 m | 3.96 m x 4.29 m |
| Main Level | Living Room | 3.96 m | 5.18 m | 3.96 m x 5.18 m |
| Main Level | Laundry Room | 2.36 m | 2.95 m | 2.36 m x 2.95 m |
| Main Level | Bathroom | 2.46 m | 1.02 m | 2.46 m x 1.02 m |
Utilities
| Cable | Available |
| Electricity | Installed |
| Sewer | Installed |
https://www.realtor.ca/real-estate/28211106/97-chartwell-circle-hamilton-jerome-jerome
Interested?
Contact us for more information
Reisha Dass
Broker
720 Guelph Line #a
Burlington, Ontario L7R 4E2

