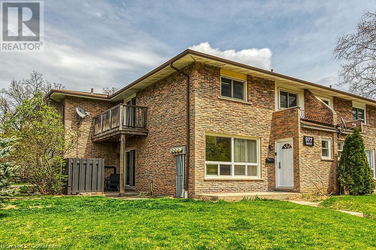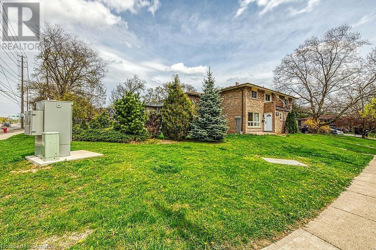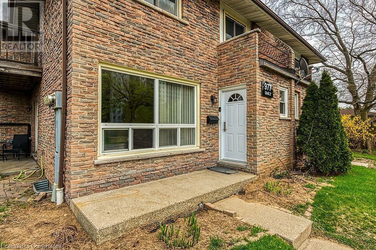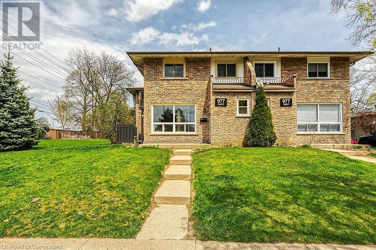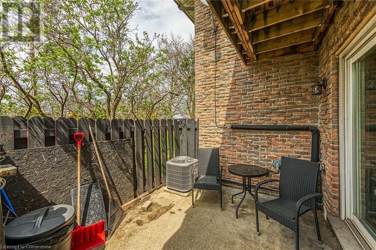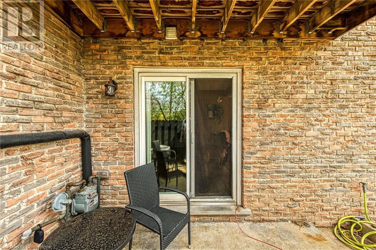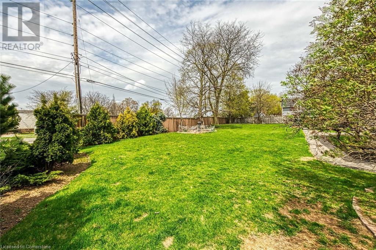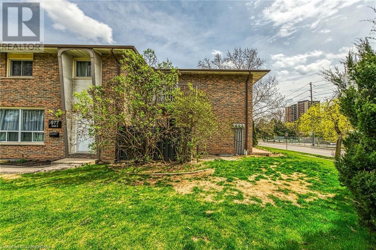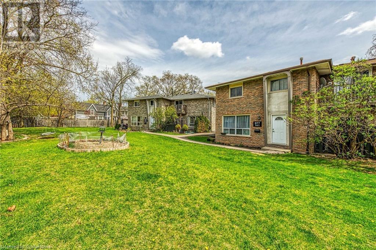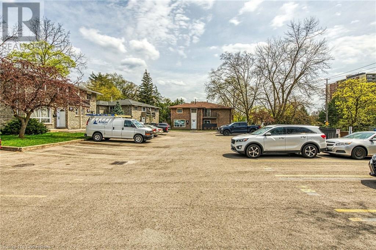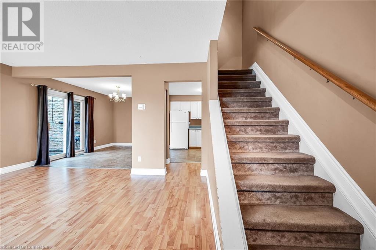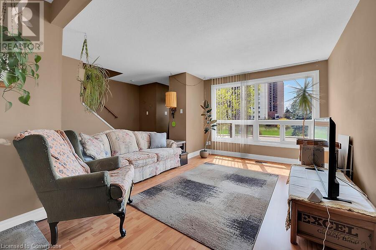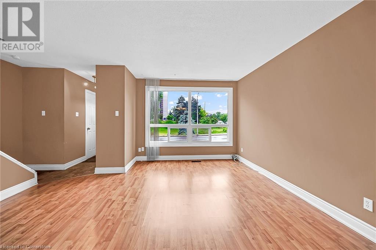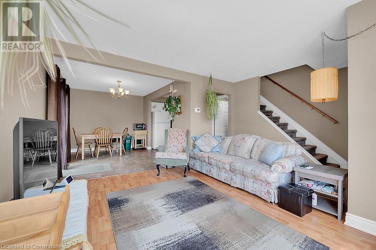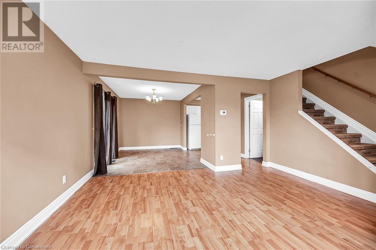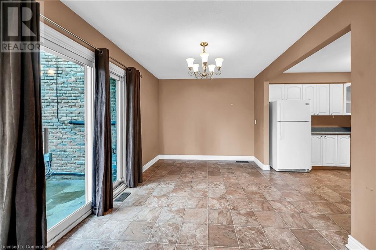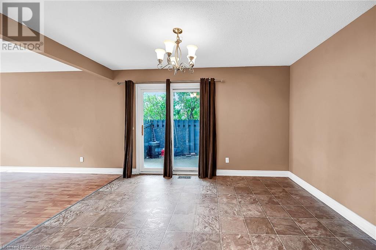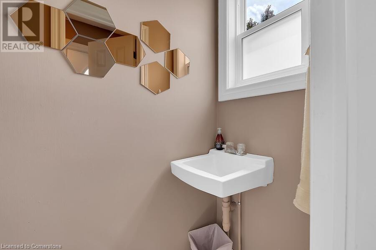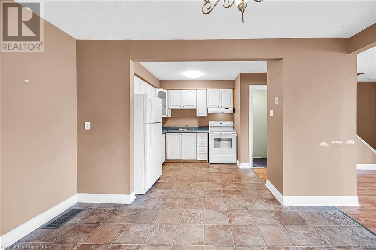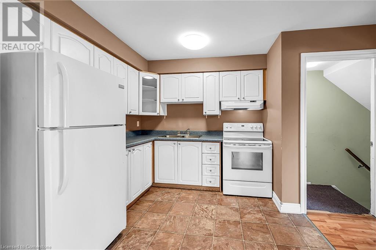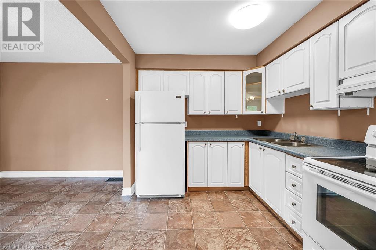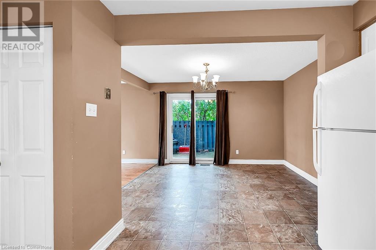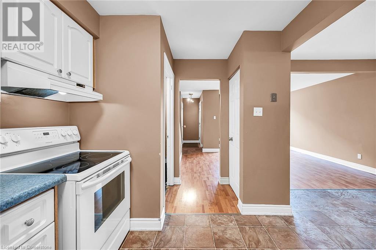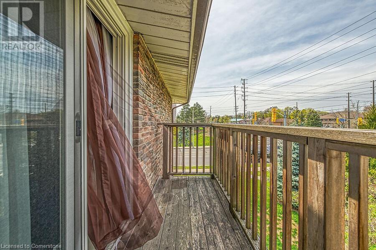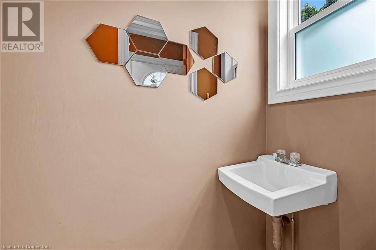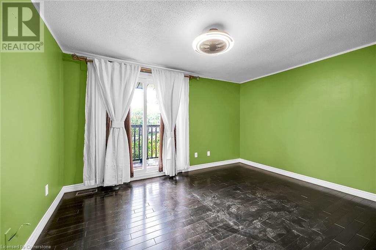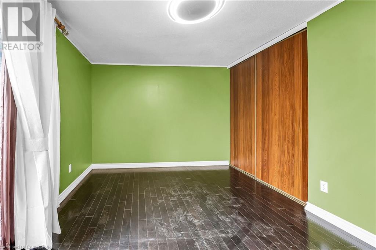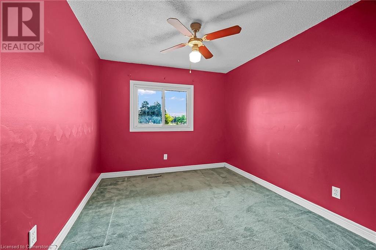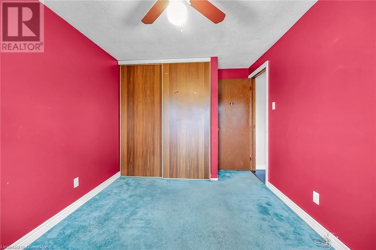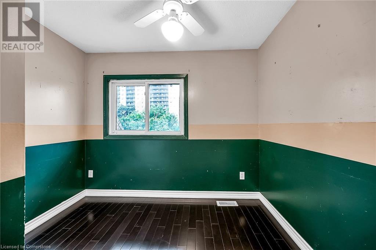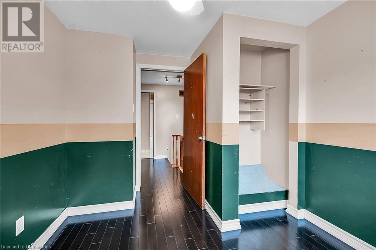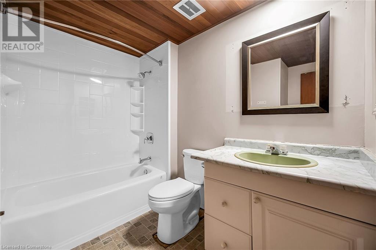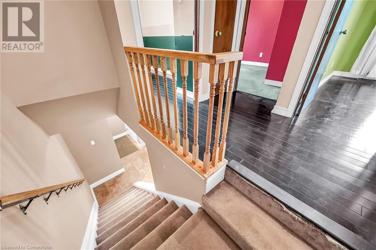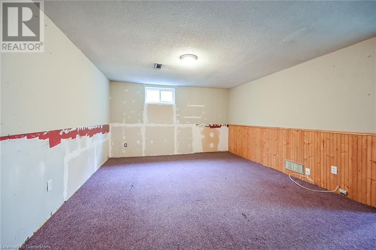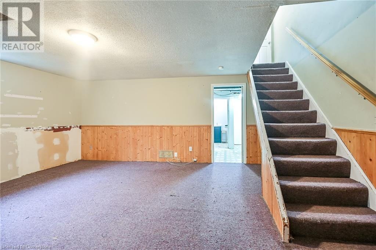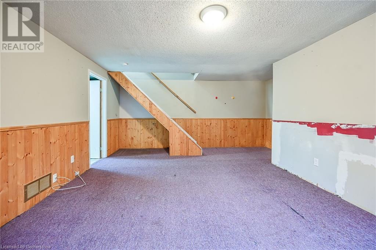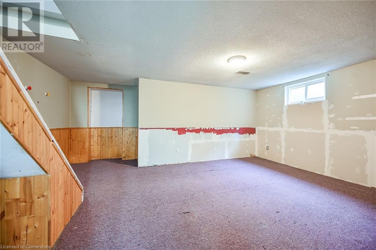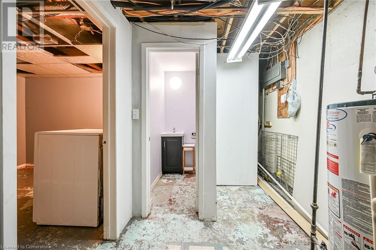977 Francis Road Unit# 2 Burlington, Ontario L7T 3Z1
$629,900Maintenance, Insurance, Landscaping, Property Management, Water, Parking
$531.31 Monthly
Maintenance, Insurance, Landscaping, Property Management, Water, Parking
$531.31 MonthlyBright & Spacious 3-Bed, 3-Bath End-Unit Townhome in Family-Friendly Community Welcome to this rarely offered end-unit townhome featuring 3 bedrooms, 3 bathrooms, and 2 exclusive parking spaces. Enjoy open-concept living and dining areas, a private patio, and a balcony off the spacious primary suite. Located in a quiet, family-oriented neighborhood—just steps from schools, shops, and transit—this home offers the perfect blend of comfort and convenience. (id:61445)
Property Details
| MLS® Number | 40723118 |
| Property Type | Single Family |
| AmenitiesNearBy | Hospital, Park, Public Transit, Schools, Shopping |
| CommunityFeatures | School Bus |
| EquipmentType | Furnace, Water Heater |
| Features | Corner Site, Balcony, Paved Driveway |
| ParkingSpaceTotal | 2 |
| RentalEquipmentType | Furnace, Water Heater |
Building
| BathroomTotal | 3 |
| BedroomsAboveGround | 3 |
| BedroomsTotal | 3 |
| Appliances | Dryer, Refrigerator, Stove, Washer |
| ArchitecturalStyle | 2 Level |
| BasementDevelopment | Partially Finished |
| BasementType | Full (partially Finished) |
| ConstructedDate | 1974 |
| ConstructionStyleAttachment | Attached |
| CoolingType | Central Air Conditioning |
| ExteriorFinish | Brick |
| FireProtection | None |
| FoundationType | Poured Concrete |
| HalfBathTotal | 2 |
| HeatingFuel | Natural Gas |
| HeatingType | Forced Air |
| StoriesTotal | 2 |
| SizeInterior | 1089 Sqft |
| Type | Row / Townhouse |
| UtilityWater | Municipal Water |
Parking
| Visitor Parking |
Land
| AccessType | Road Access, Highway Access |
| Acreage | No |
| FenceType | Partially Fenced |
| LandAmenities | Hospital, Park, Public Transit, Schools, Shopping |
| Sewer | Municipal Sewage System |
| SizeTotalText | Under 1/2 Acre |
| ZoningDescription | Rm2 |
Rooms
| Level | Type | Length | Width | Dimensions |
|---|---|---|---|---|
| Second Level | 4pc Bathroom | 7'8'' x 8'11'' | ||
| Second Level | Bedroom | 9'0'' x 9'5'' | ||
| Second Level | Bedroom | 8'11'' x 10'7'' | ||
| Second Level | Primary Bedroom | 9'11'' x 13'0'' | ||
| Basement | 2pc Bathroom | 5'0'' x 5'2'' | ||
| Basement | Utility Room | 7'0'' x 10'0'' | ||
| Basement | Laundry Room | 10'6'' x 9'5'' | ||
| Basement | Recreation Room | 18'0'' x 12'10'' | ||
| Main Level | 2pc Bathroom | 2'8'' x 5'11'' | ||
| Main Level | Kitchen | 8'10'' x 9'5'' | ||
| Main Level | Dining Room | 9'3'' x 12'2'' | ||
| Main Level | Living Room | 12'3'' x 13'9'' |
Utilities
| Electricity | Available |
| Natural Gas | Available |
| Telephone | Available |
https://www.realtor.ca/real-estate/28237058/977-francis-road-unit-2-burlington
Interested?
Contact us for more information
Jamie Page
Salesperson
1122 Wilson Street W Suite 200
Ancaster, Ontario L9G 3K9

