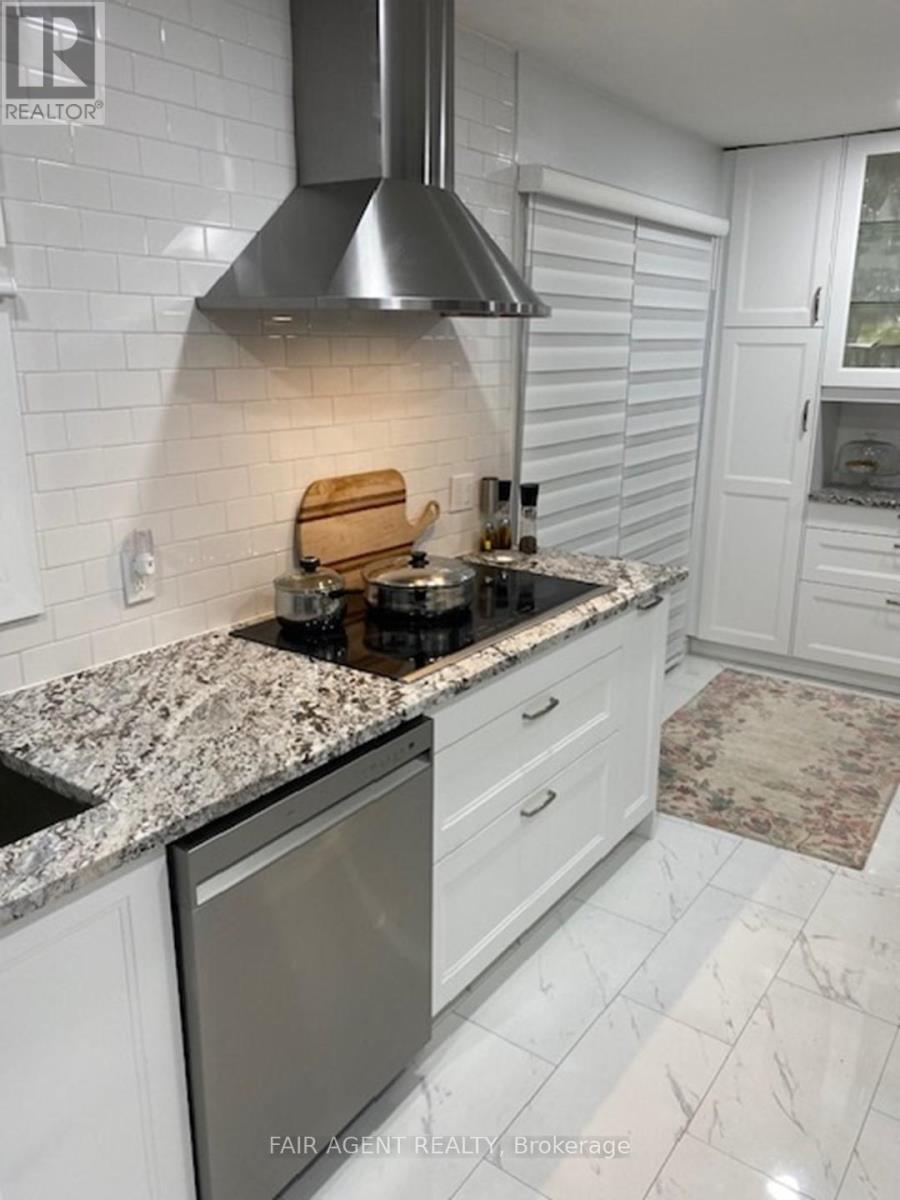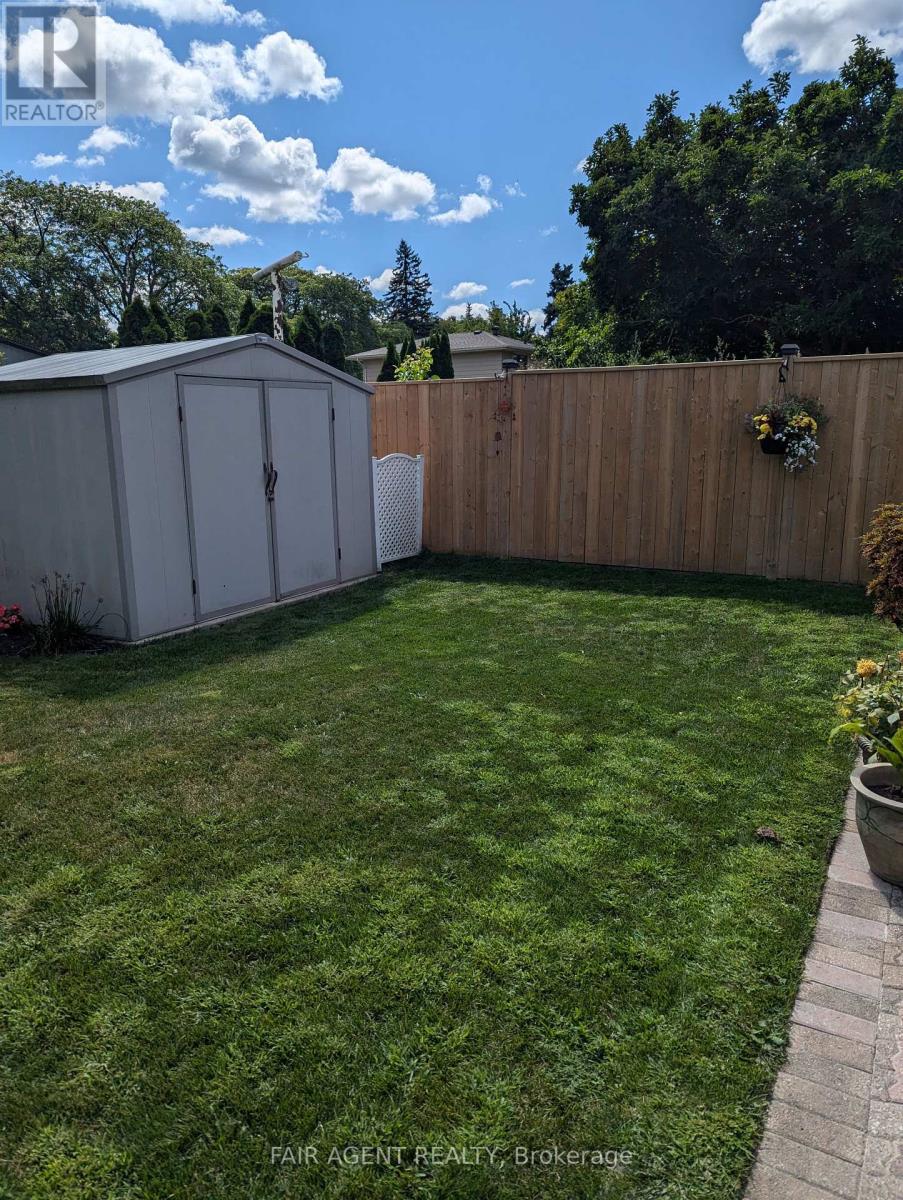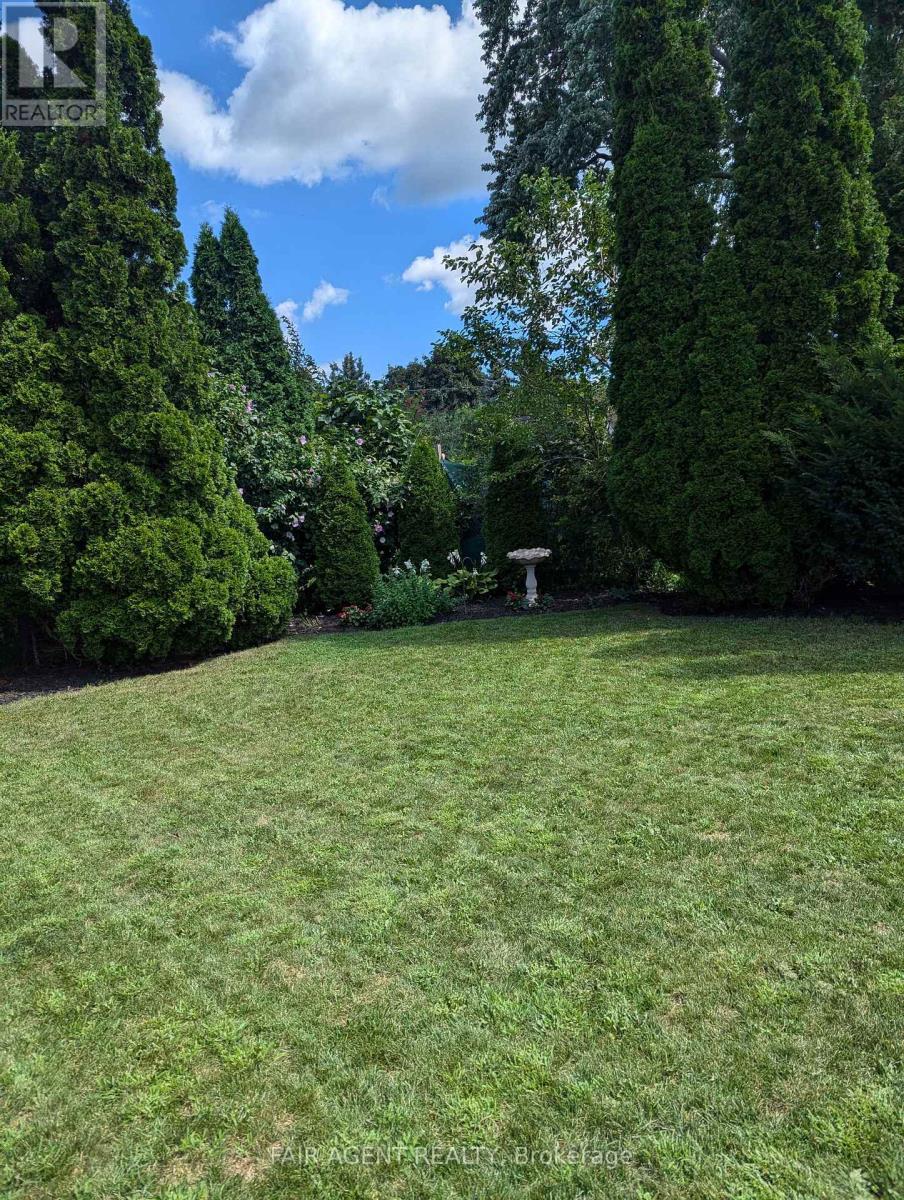98 Windward Street St. Catharines, Ontario L2M 4C3
$844,900
Updated bungalow in the highly sought after, family friendly, North end. This spacious and meticulously maintained residence boasts an inviting ambiance. The brand new fully renovated kitchen offers extensive storage, built in upgraded appliances, granite counters and easy access to the backyard. The finished basement offers lots of space for family or as an extended living space. Conveniently located just minutes from the QEW, Lake Ontario, Niagara on the Lake and numerous parks and amenities. Home inspection conducted in January 2025 and available for review as part of any offer process. This home offers both tranquility and accessibility. (id:61445)
Property Details
| MLS® Number | X12003109 |
| Property Type | Single Family |
| Community Name | 444 - Carlton/Bunting |
| AmenitiesNearBy | Hospital, Public Transit, Schools |
| CommunityFeatures | School Bus |
| EquipmentType | Water Heater - Gas |
| Features | Sump Pump |
| ParkingSpaceTotal | 5 |
| RentalEquipmentType | Water Heater - Gas |
| Structure | Shed |
Building
| BathroomTotal | 2 |
| BedroomsAboveGround | 2 |
| BedroomsBelowGround | 1 |
| BedroomsTotal | 3 |
| Age | 51 To 99 Years |
| Amenities | Fireplace(s) |
| Appliances | Central Vacuum, Range, Oven - Built-in, Water Heater, Water Meter, Dishwasher, Dryer, Microwave, Hood Fan, Stove, Washer, Refrigerator |
| ArchitecturalStyle | Bungalow |
| BasementDevelopment | Finished |
| BasementType | Full (finished) |
| ConstructionStyleAttachment | Detached |
| CoolingType | Central Air Conditioning |
| ExteriorFinish | Brick, Concrete |
| FireplacePresent | Yes |
| FireplaceTotal | 1 |
| FoundationType | Poured Concrete |
| HeatingFuel | Natural Gas |
| HeatingType | Forced Air |
| StoriesTotal | 1 |
| SizeInterior | 1099.9909 - 1499.9875 Sqft |
| Type | House |
| UtilityWater | Municipal Water |
Parking
| No Garage |
Land
| Acreage | No |
| LandAmenities | Hospital, Public Transit, Schools |
| Sewer | Sanitary Sewer |
| SizeDepth | 100 Ft ,2 In |
| SizeFrontage | 60 Ft ,1 In |
| SizeIrregular | 60.1 X 100.2 Ft |
| SizeTotalText | 60.1 X 100.2 Ft |
| ZoningDescription | R1 |
Rooms
| Level | Type | Length | Width | Dimensions |
|---|---|---|---|---|
| Lower Level | Family Room | 7.47 m | 7.01 m | 7.47 m x 7.01 m |
| Lower Level | Bedroom 3 | 3.76 m | 3.17 m | 3.76 m x 3.17 m |
| Ground Level | Kitchen | 5.64 m | 2.89 m | 5.64 m x 2.89 m |
| Ground Level | Dining Room | 3.45 m | 2.99 m | 3.45 m x 2.99 m |
| Ground Level | Living Room | 4.16 m | 4.06 m | 4.16 m x 4.06 m |
| Ground Level | Bedroom | 3.91 m | 2.89 m | 3.91 m x 2.89 m |
| Ground Level | Bedroom 2 | 3.5 m | 3.05 m | 3.5 m x 3.05 m |
Utilities
| Cable | Installed |
| Sewer | Installed |
Interested?
Contact us for more information
Steven Loney
Broker of Record



























