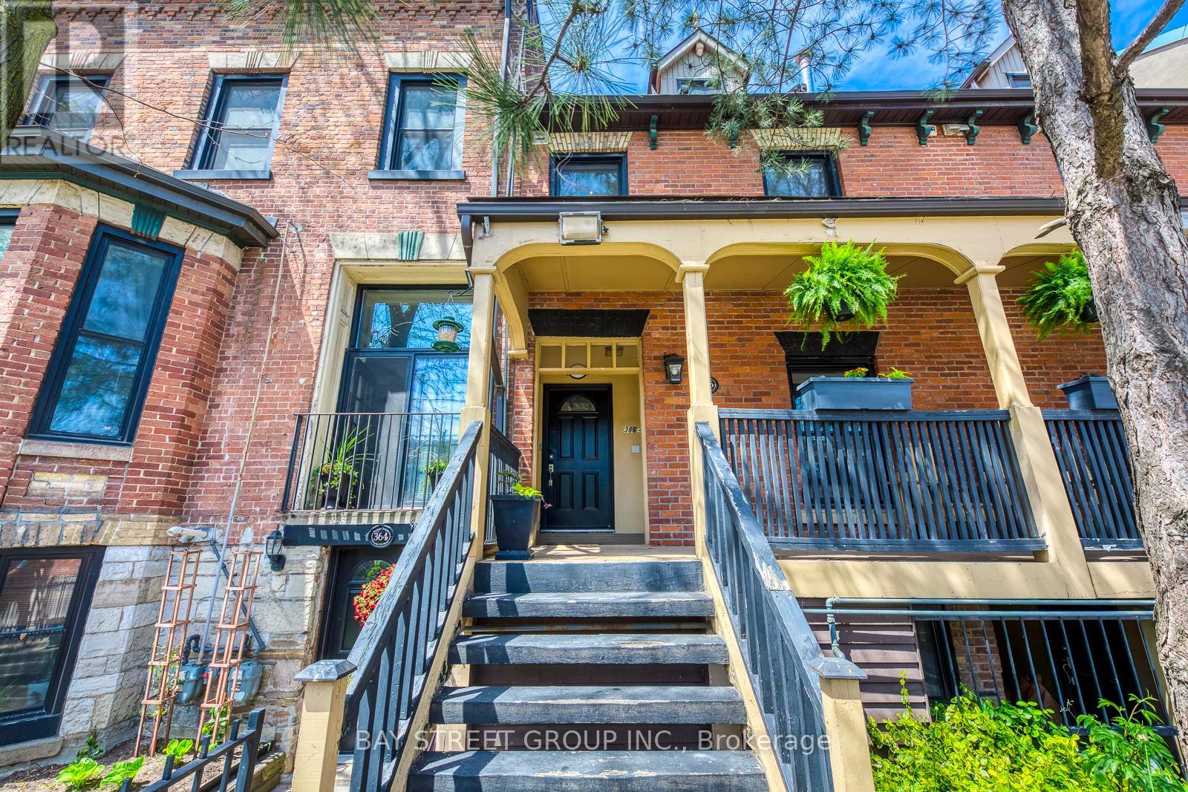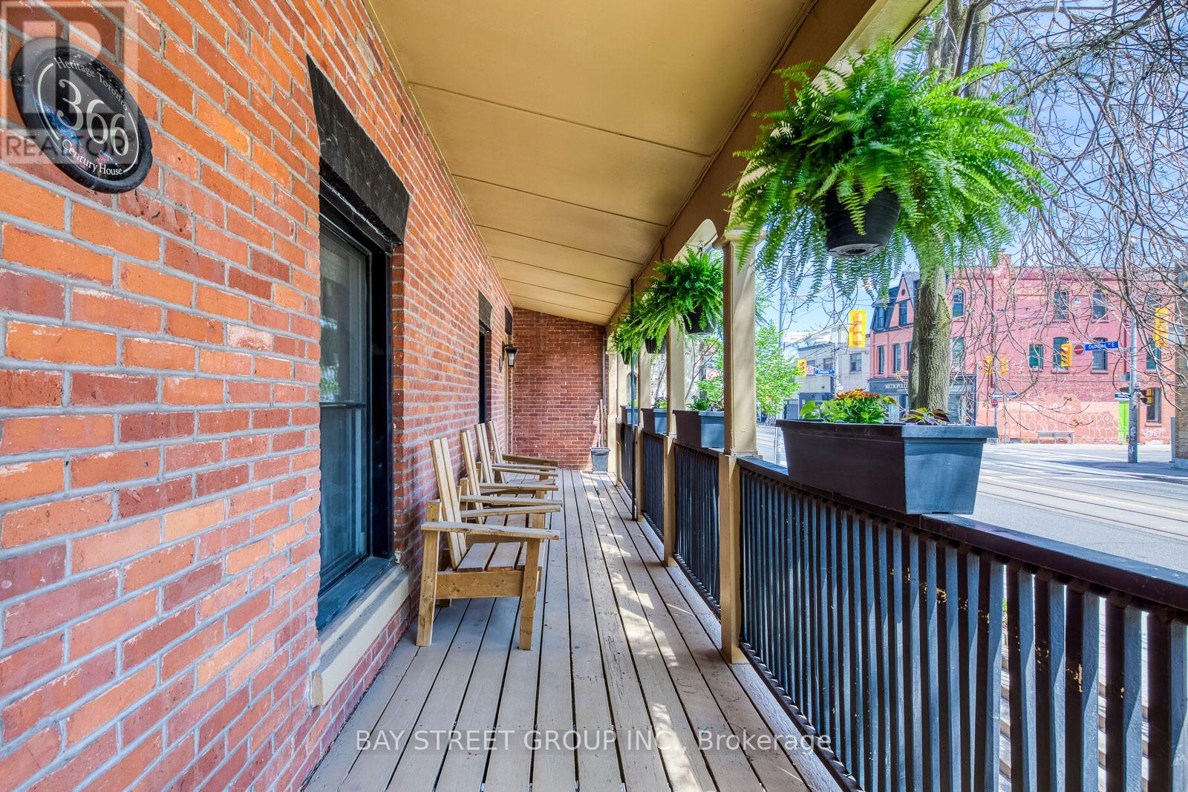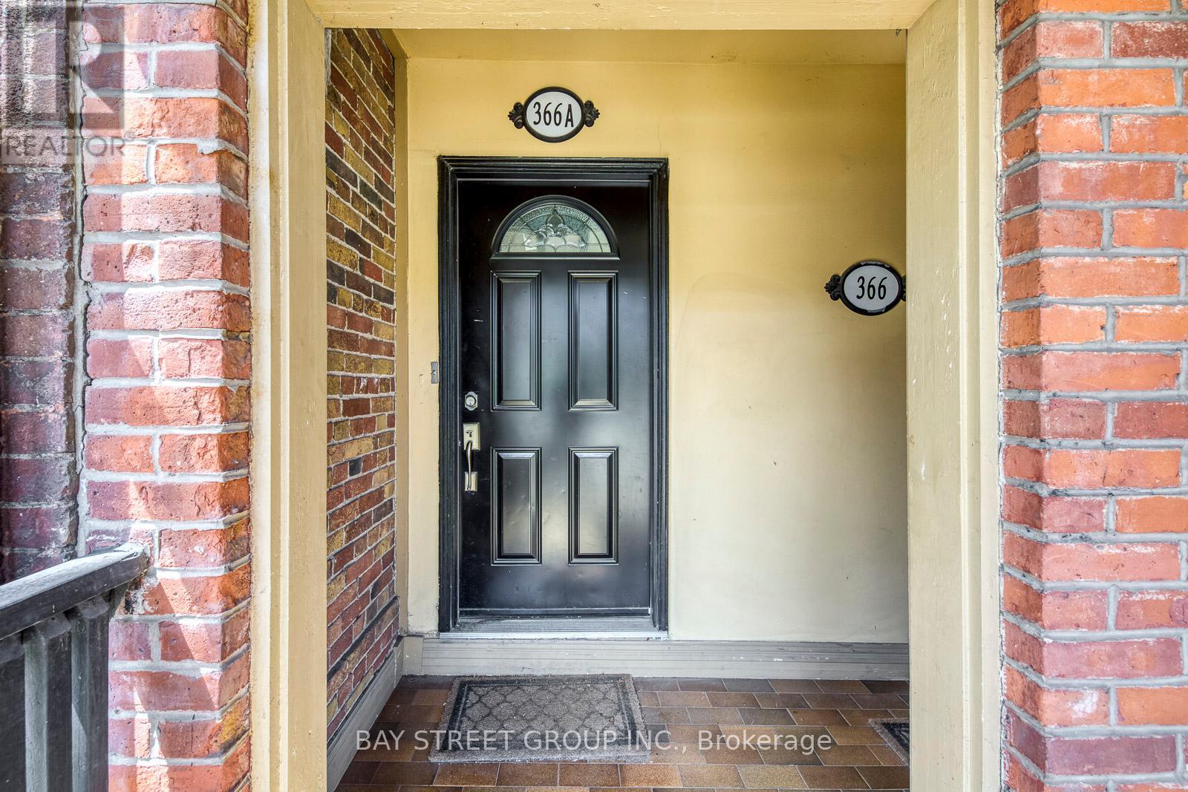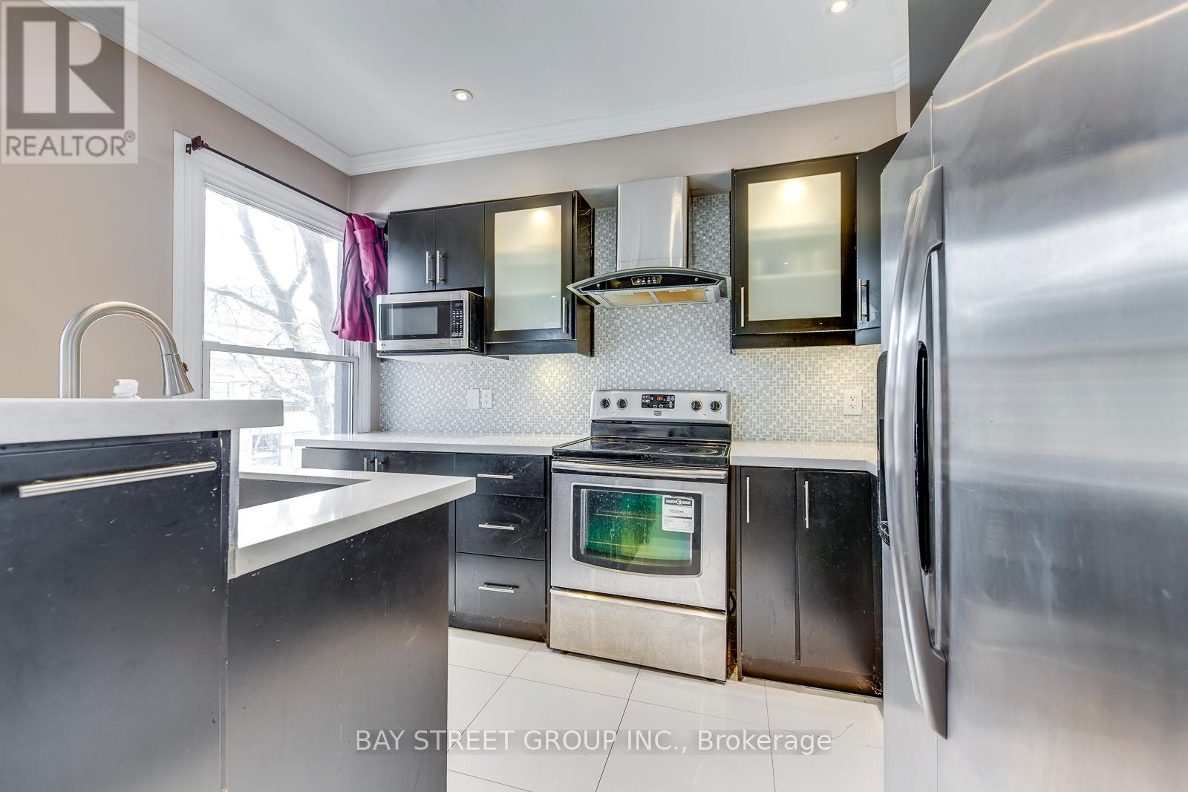A - 366 Dundas Street E Toronto, Ontario M5A 2A3
$2,950 Monthly
*Historical Building Converted To New York Style Townhomes**Beautifully Renovated And Spacious Unit In The Heart Of Cabbage Town! Over 1,000 Sq Ft Of Downtown Living With Walk-Out To Two Oversized Decks. Custom Upgrades Including Stainless Steel Appliances, Granite Counters, Porcelain And Hardwood Floors, And A Gas Fireplace. Features Ensuite Laundry And Central Ac. Gated Entrance From Dundas And Closed Surface Parking Lot At The Back. Enjoy What Downtown Has To Offer In A Quiet Environment With Street Car Nearby, Close To Eaton Centre And Ryerson And Steps To TTC. The unit was just professional repainted and would be professionally cleaned for the new tenant. (id:61445)
Property Details
| MLS® Number | C12095600 |
| Property Type | Single Family |
| Community Name | Cabbagetown-South St. James Town |
| AmenitiesNearBy | Park, Place Of Worship, Public Transit |
| CommunityFeatures | Pet Restrictions |
| Features | Balcony, Carpet Free |
| ParkingSpaceTotal | 1 |
Building
| BathroomTotal | 2 |
| BedroomsAboveGround | 2 |
| BedroomsTotal | 2 |
| Amenities | Fireplace(s) |
| CoolingType | Central Air Conditioning |
| ExteriorFinish | Brick |
| FireplacePresent | Yes |
| FireplaceTotal | 1 |
| FlooringType | Hardwood, Porcelain Tile |
| HalfBathTotal | 1 |
| HeatingFuel | Natural Gas |
| HeatingType | Forced Air |
| SizeInterior | 1000 - 1199 Sqft |
| Type | Row / Townhouse |
Parking
| No Garage |
Land
| Acreage | No |
| LandAmenities | Park, Place Of Worship, Public Transit |
Rooms
| Level | Type | Length | Width | Dimensions |
|---|---|---|---|---|
| Main Level | Living Room | 5.4 m | 3.03 m | 5.4 m x 3.03 m |
| Main Level | Dining Room | 2.95 m | 2.72 m | 2.95 m x 2.72 m |
| Main Level | Kitchen | 3.35 m | 2.64 m | 3.35 m x 2.64 m |
| Main Level | Eating Area | 3.35 m | 1.48 m | 3.35 m x 1.48 m |
| Upper Level | Primary Bedroom | 5.81 m | 3.13 m | 5.81 m x 3.13 m |
| Upper Level | Bedroom 2 | 3.97 m | 2.45 m | 3.97 m x 2.45 m |
Interested?
Contact us for more information
Helen Xu
Broker
8300 Woodbine Ave Ste 500
Markham, Ontario L3R 9Y7





























