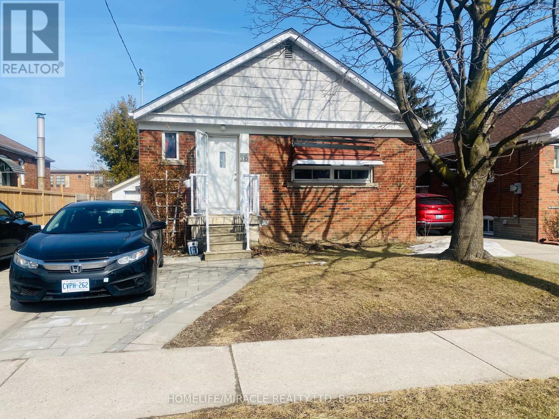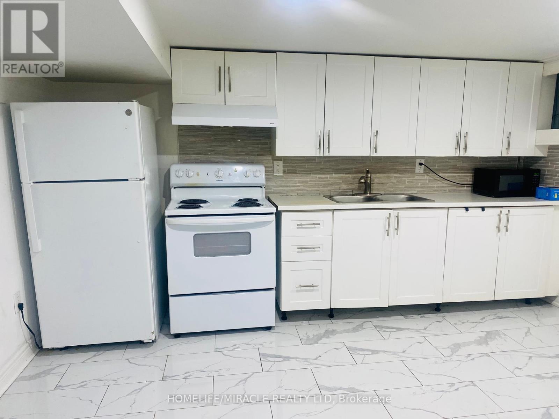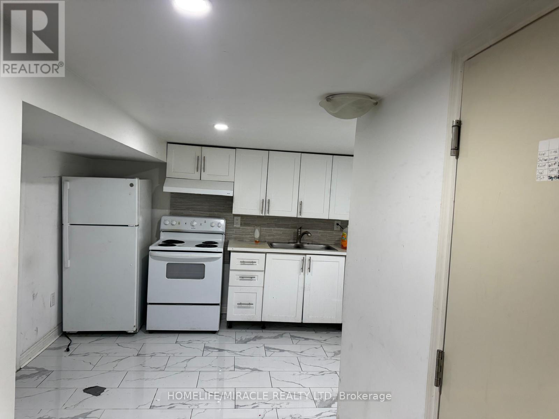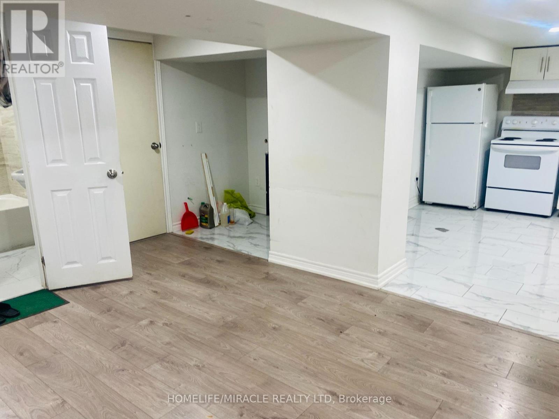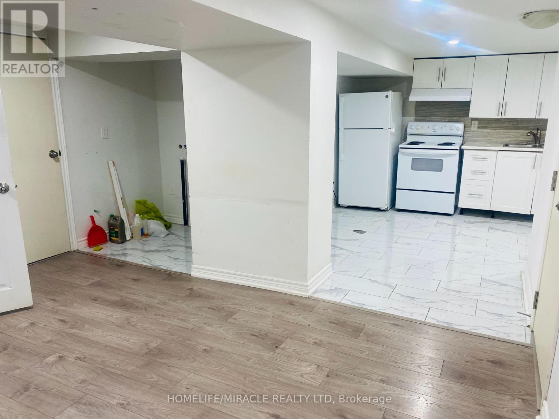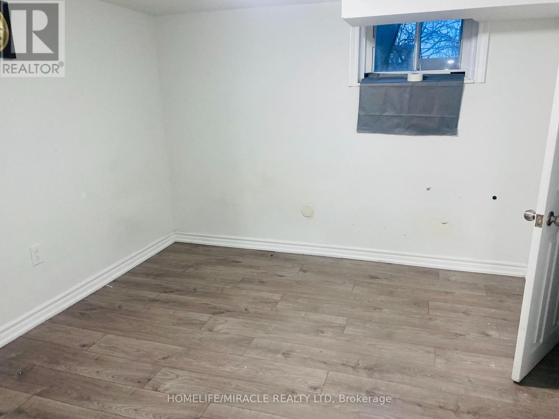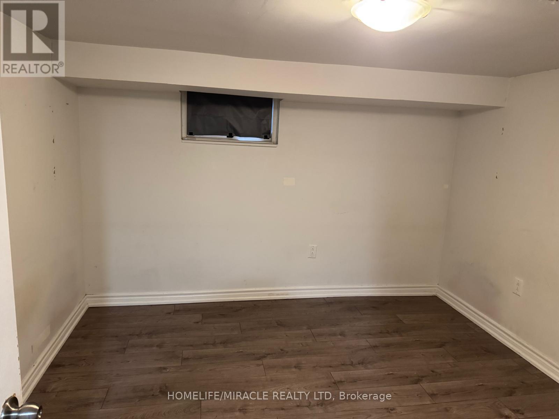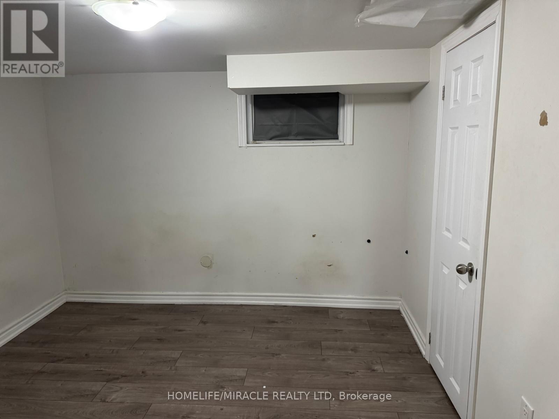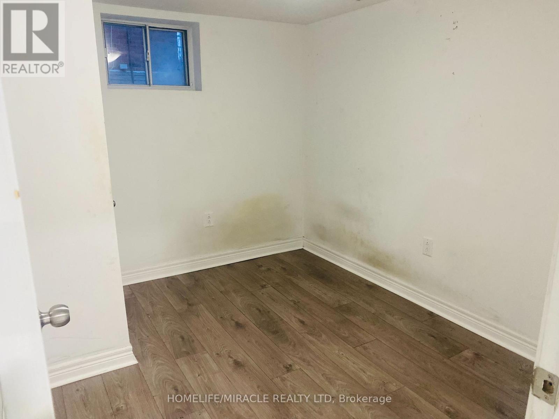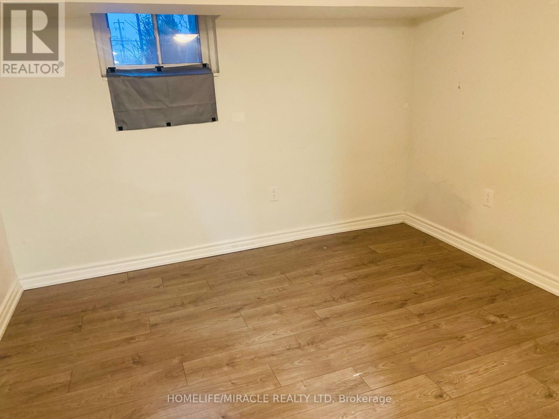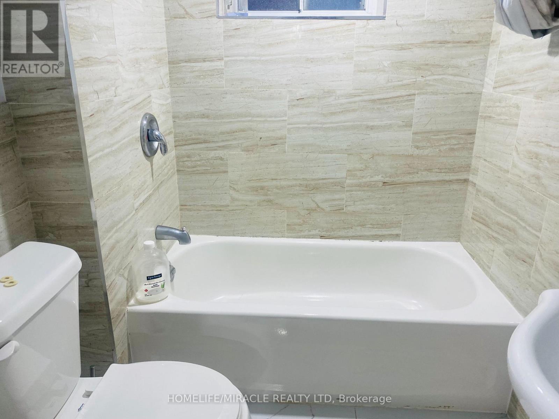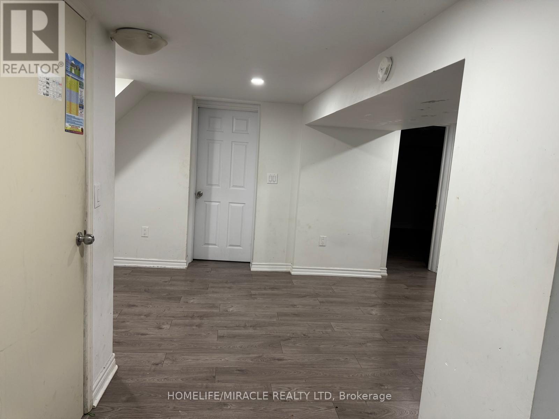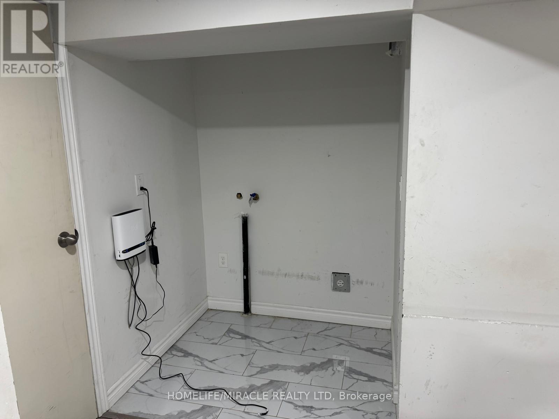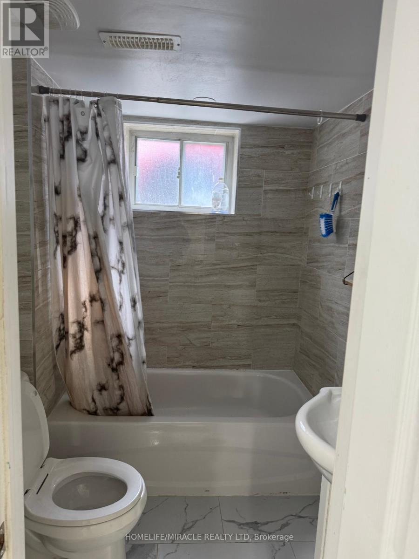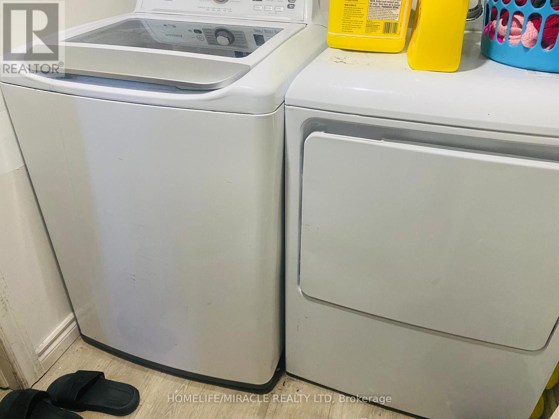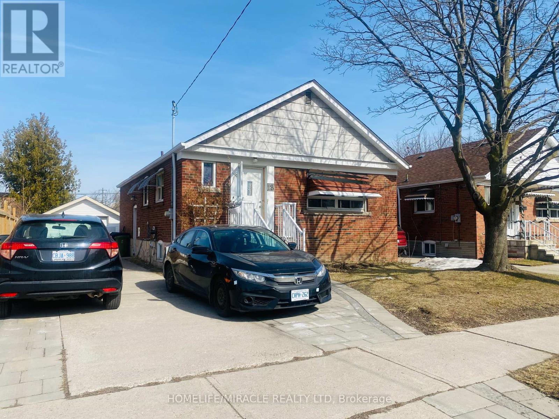Bsmt - 18 Knightsbridge Road Toronto, Ontario M1L 2B2
$2,300 Monthly
3-Bedroom and 1 Washroom Basement Apartment Prime Location Discover this spacious and beautifully updated This apartment, perfect for comfortable living. Located in a desirable neighborhood, this home offers large front and rear yards, a bright open-concept kitchen, and plenty of natural light throughout. Brand-new modern kitchen with updated appliances Freshly painted with new laminate flooring Renovated bathroom with upgraded counters and shower Private, self-contained shared laundry room Well-maintained and move-in ready Great Location Conveniently close to transit, parks, top-rated schools, shopping centers, and the stunning Scarborough Bluffs. Utilities: Included. Don't miss this opportunity schedule a viewing today! (id:61445)
Property Details
| MLS® Number | E12022000 |
| Property Type | Single Family |
| Community Name | Clairlea-Birchmount |
| AmenitiesNearBy | Public Transit, Hospital, Place Of Worship |
| CommunityFeatures | School Bus |
| Features | Flat Site, Dry |
| ParkingSpaceTotal | 1 |
Building
| BathroomTotal | 1 |
| BedroomsAboveGround | 3 |
| BedroomsTotal | 3 |
| Appliances | Dryer, Microwave, Stove, Washer, Refrigerator |
| ArchitecturalStyle | Bungalow |
| BasementDevelopment | Finished |
| BasementFeatures | Separate Entrance |
| BasementType | N/a (finished) |
| ConstructionStyleAttachment | Detached |
| CoolingType | Central Air Conditioning, Ventilation System |
| ExteriorFinish | Brick |
| FlooringType | Laminate, Ceramic |
| FoundationType | Block |
| HeatingFuel | Natural Gas |
| HeatingType | Forced Air |
| StoriesTotal | 1 |
| SizeInterior | 700 - 1100 Sqft |
| Type | House |
| UtilityWater | Municipal Water |
Parking
| Carport | |
| No Garage |
Land
| Acreage | No |
| FenceType | Fully Fenced |
| LandAmenities | Public Transit, Hospital, Place Of Worship |
| LandscapeFeatures | Landscaped |
| Sewer | Sanitary Sewer |
| SizeDepth | 125 Ft |
| SizeFrontage | 45 Ft |
| SizeIrregular | 45 X 125 Ft |
| SizeTotalText | 45 X 125 Ft |
Rooms
| Level | Type | Length | Width | Dimensions |
|---|---|---|---|---|
| Lower Level | Library | 4 m | 3 m | 4 m x 3 m |
| Lower Level | Dining Room | 4 m | 3 m | 4 m x 3 m |
| Lower Level | Kitchen | 3.4 m | 3 m | 3.4 m x 3 m |
| Lower Level | Primary Bedroom | 3.8 m | 3.5 m | 3.8 m x 3.5 m |
| Lower Level | Bedroom 2 | 3.4 m | 3 m | 3.4 m x 3 m |
| Lower Level | Bedroom 3 | 3 m | 2.8 m | 3 m x 2.8 m |
Utilities
| Cable | Available |
| Sewer | Available |
Interested?
Contact us for more information
Arifur Rahman Shohel
Salesperson
22 Slan Avenue
Toronto, Ontario M1G 3B2

