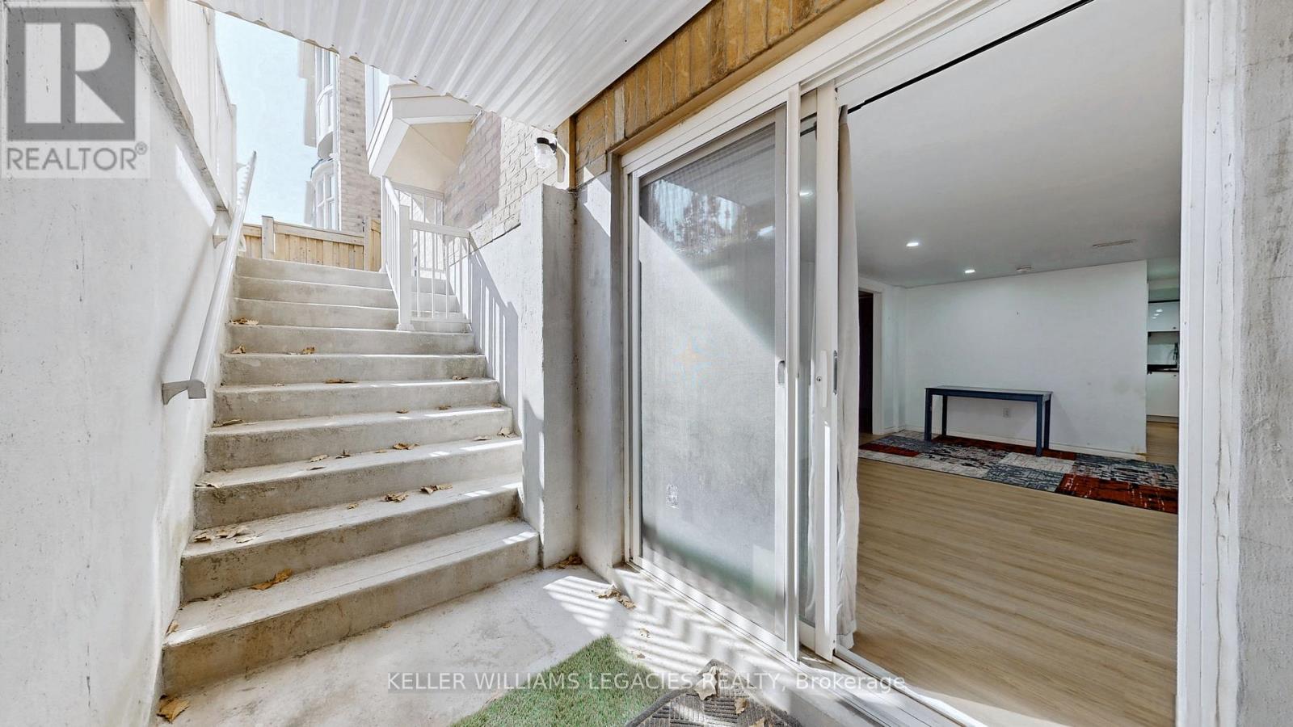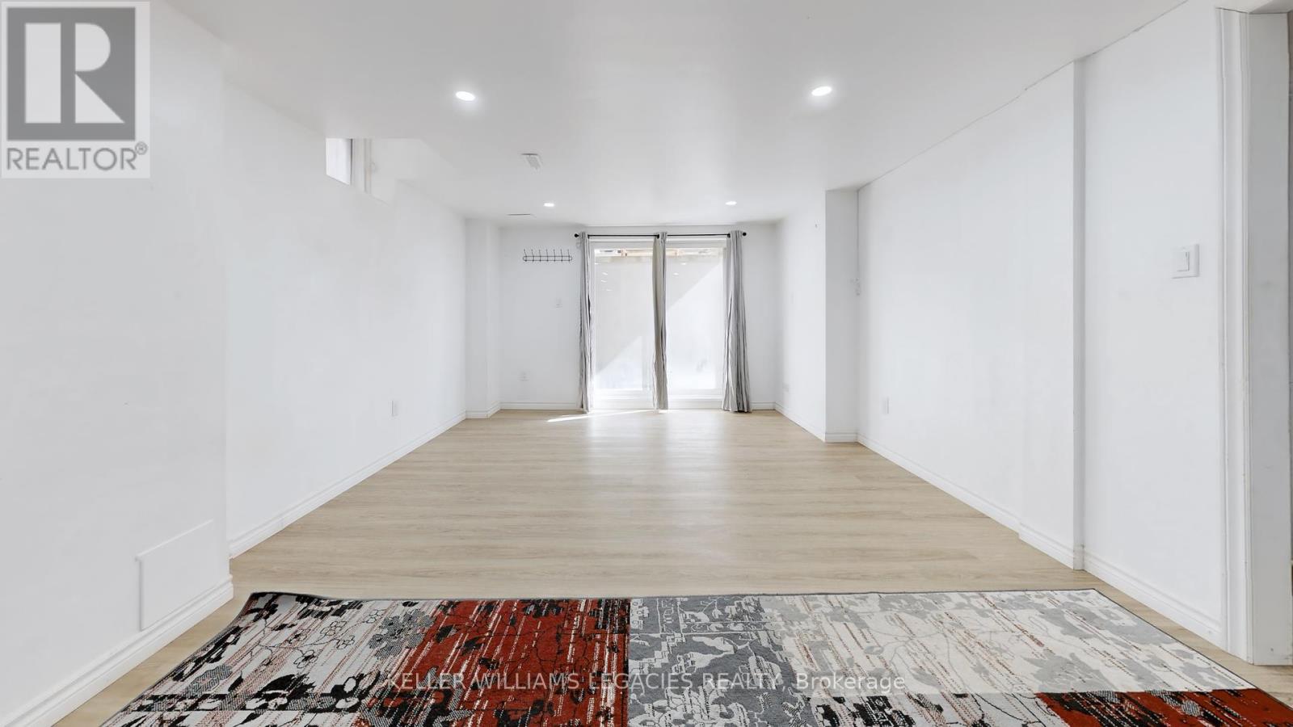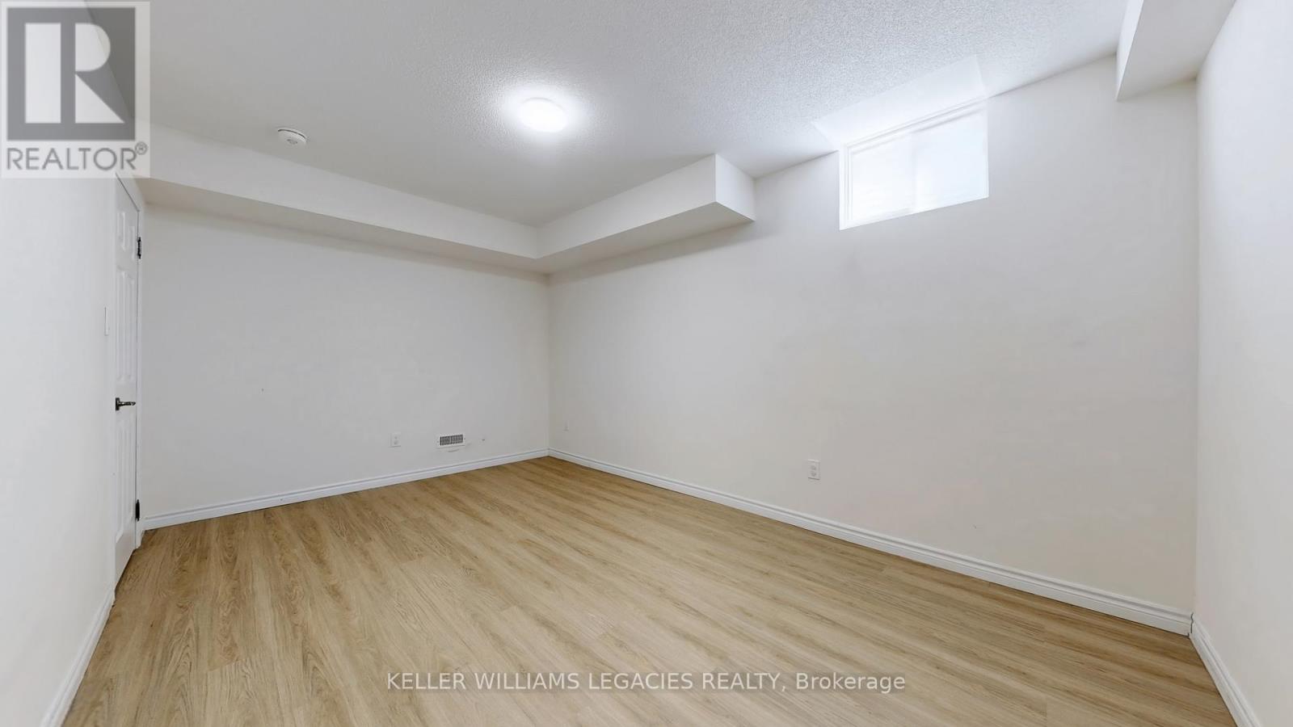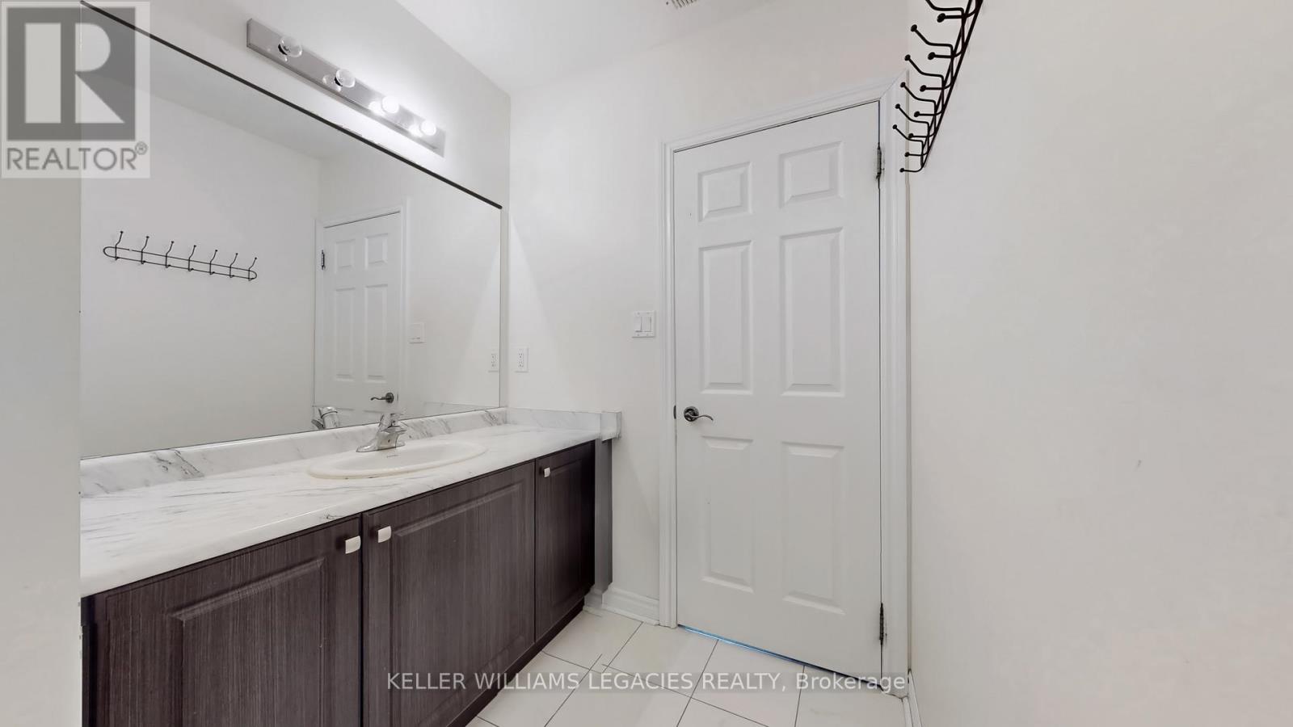Bsmt. Apartment - 215 Poetry Drive Vaughan, Ontario L4L 1A6
$2,000 Monthly
Welcome to this beautifully maintained and sun-filled 2-bedroom legal basement apartment in the highly sought-after Vellore Village community. Featuring large windows throughout, this home is full of natural light and offers a private entrance for added privacy.Enjoy a spacious open-concept living room combined with a modern kitchen, perfect for relaxing or entertaining. Both bedrooms are generously sized and come with closets for ample storage. The unit also includes a convenient ensuite laundry.Located in a top-rated school district and close to all amenitiesplazas, walking trails, Cortellucci Vaughan Hospital, public transit, and major highways. A wonderful place to call home in one of Vaughans most desirable neighborhoods! (id:61445)
Property Details
| MLS® Number | N12126141 |
| Property Type | Single Family |
| Community Name | Vellore Village |
| ParkingSpaceTotal | 1 |
Building
| BathroomTotal | 1 |
| BedroomsAboveGround | 2 |
| BedroomsTotal | 2 |
| Appliances | Water Purifier, Dryer, Stove, Washer, Refrigerator |
| BasementType | Partial |
| ConstructionStyleAttachment | Detached |
| CoolingType | Central Air Conditioning |
| ExteriorFinish | Brick |
| FireplacePresent | Yes |
| FlooringType | Hardwood |
| FoundationType | Poured Concrete |
| HeatingFuel | Natural Gas |
| HeatingType | Forced Air |
| StoriesTotal | 2 |
| SizeInterior | 3000 - 3500 Sqft |
| Type | House |
| UtilityWater | Municipal Water |
Parking
| Attached Garage | |
| Garage |
Land
| Acreage | No |
| Sewer | Sanitary Sewer |
| SizeDepth | 113 Ft ,2 In |
| SizeFrontage | 40 Ft ,10 In |
| SizeIrregular | 40.9 X 113.2 Ft |
| SizeTotalText | 40.9 X 113.2 Ft |
Rooms
| Level | Type | Length | Width | Dimensions |
|---|---|---|---|---|
| Basement | Living Room | 4.11 m | 6.25 m | 4.11 m x 6.25 m |
| Basement | Bedroom | 4.6 m | 3.35 m | 4.6 m x 3.35 m |
| Basement | Kitchen | 3.66 m | 2.44 m | 3.66 m x 2.44 m |
| Basement | Bedroom 2 | 3.36 m | 5.18 m | 3.36 m x 5.18 m |
Interested?
Contact us for more information
Sameer Thakral
Salesperson
28 Roytec Rd #201-203
Vaughan, Ontario L4L 8E4























