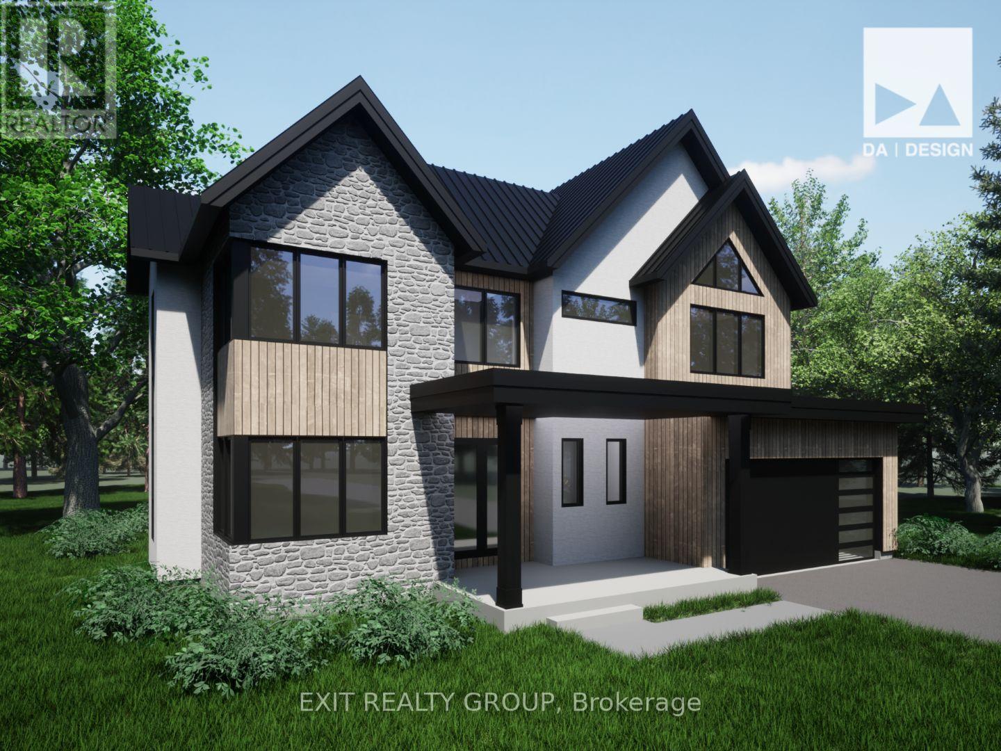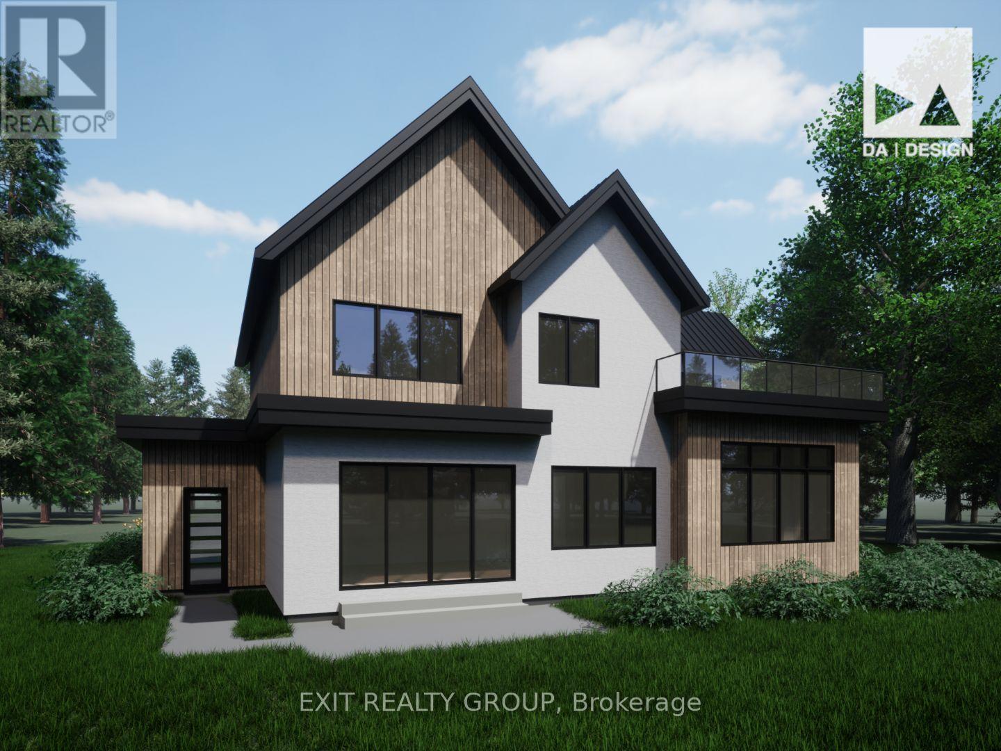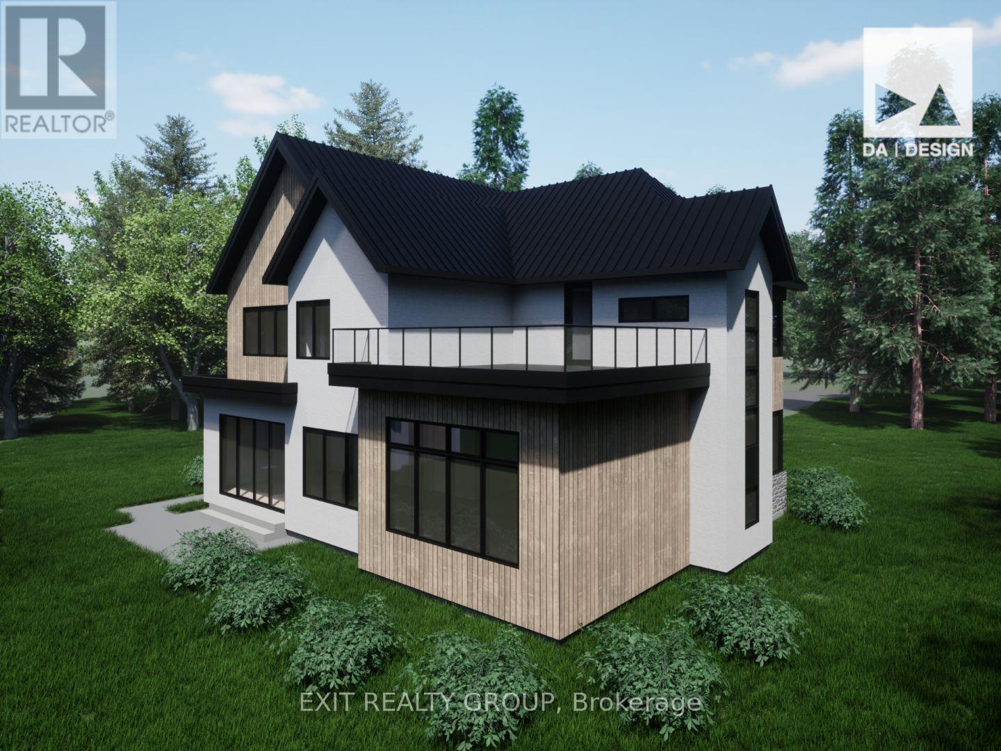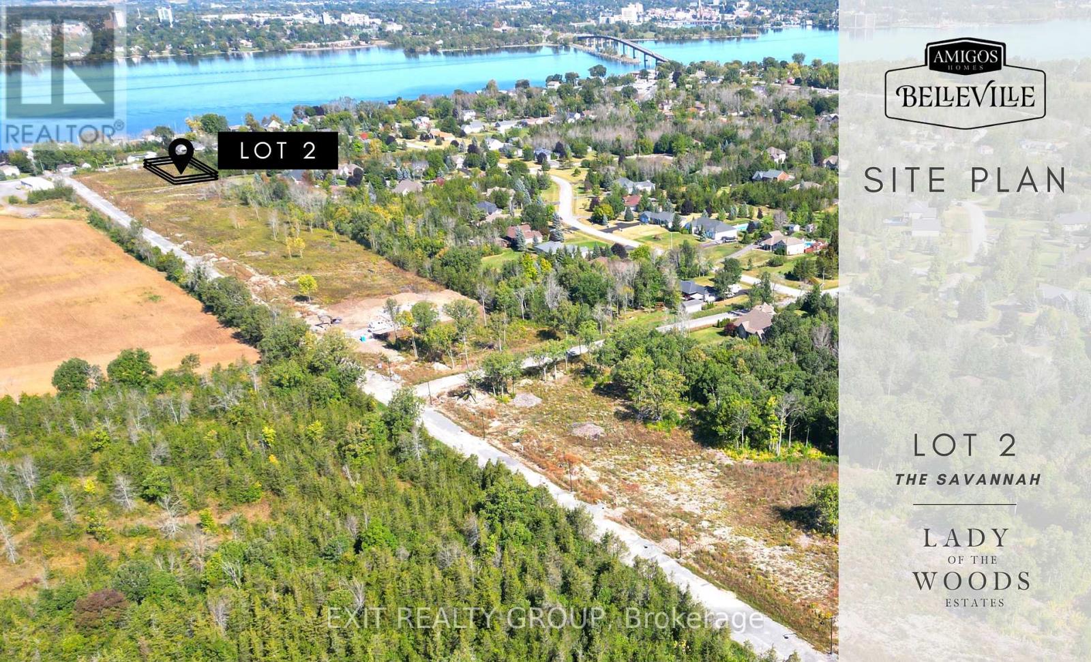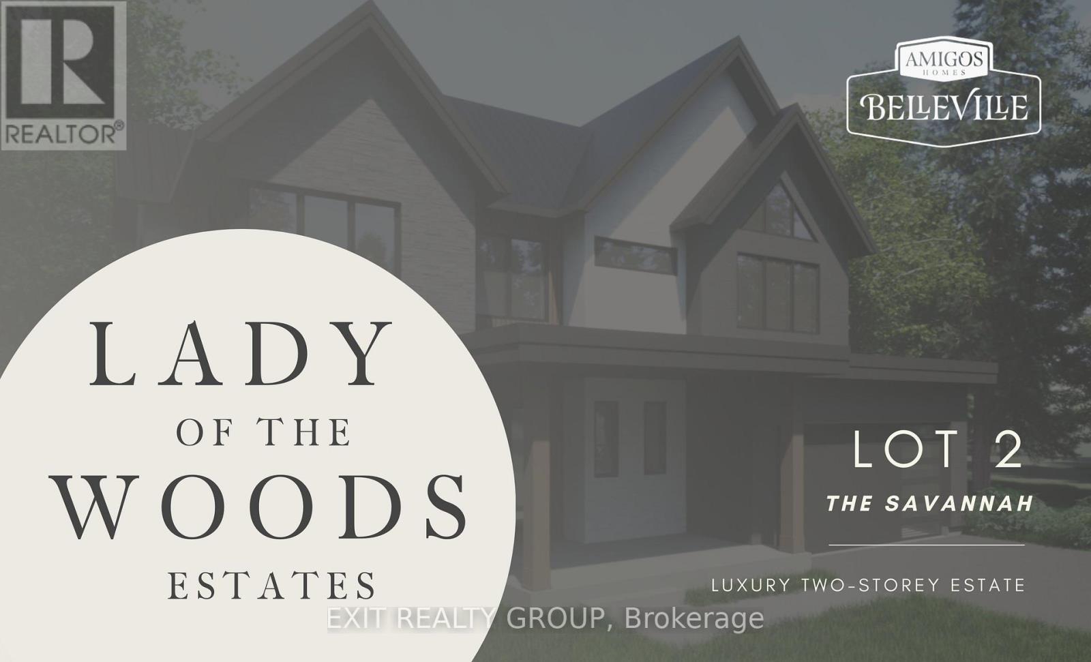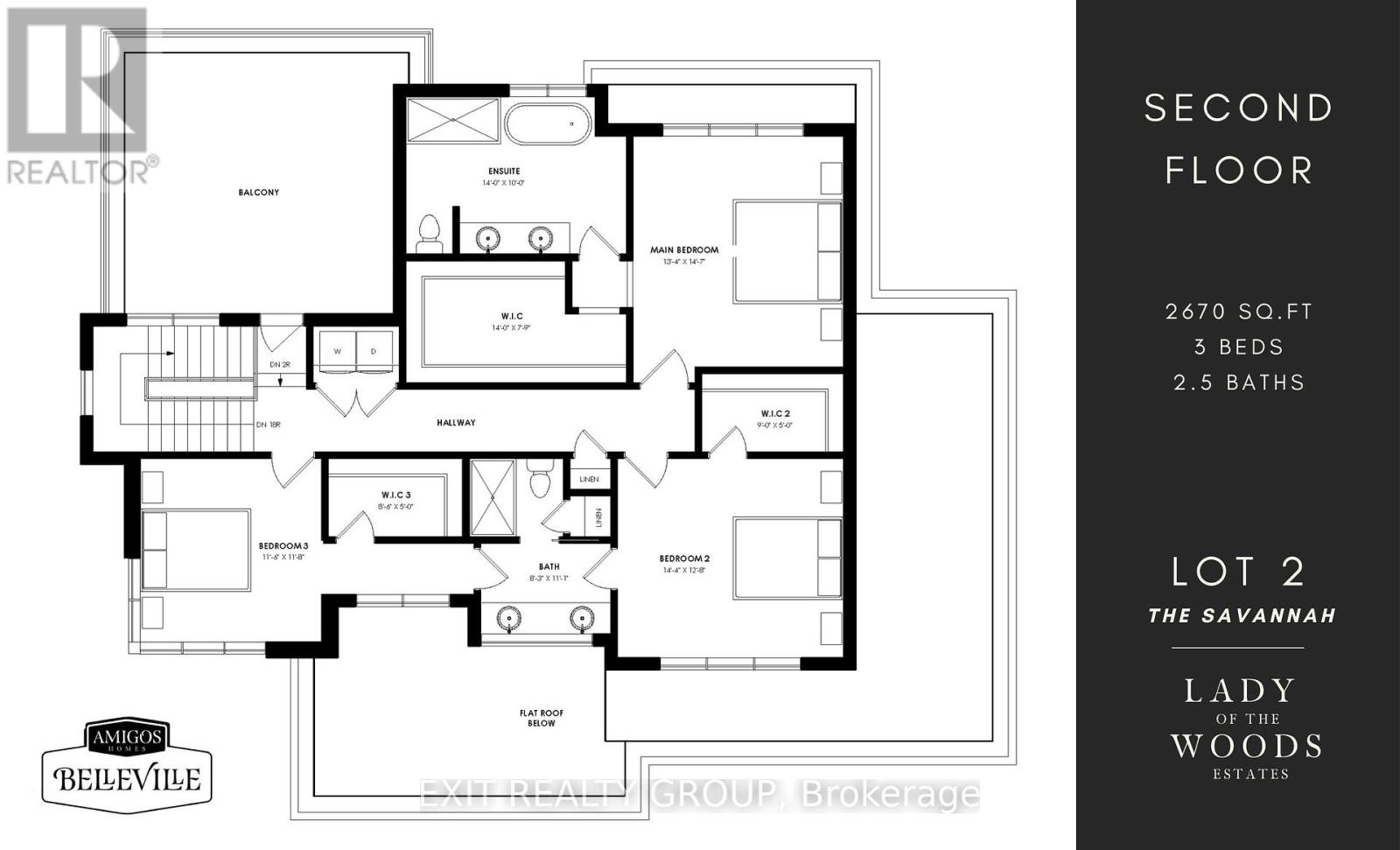Lot 2 Rednersville Road Prince Edward County, Ontario K8N 4Z7
$1,250,000
Amigos Homes Belleville newest model, The Savannah, is set to be built on Lot 2 in the Lady Of The Woods Estates subdivision on Rednersville Road in The County. This three bedroom, two and a half bath estate features 10' main floor ceiling height, 9' second story height, and 12' height in the family room, plus there's a beautiful propane fireplace. Exterior is clad in stone and stucco with metal siding accents. An oversized balcony overlooks your treed lot and a rear pond. The development features city water, Fibe internet, and a great location with easy access to Belleville and all of your favourite spots in The County. Other models, bungalows and custom homes also available. (id:61445)
Property Details
| MLS® Number | X11994248 |
| Property Type | Single Family |
| Community Name | Ameliasburgh |
| CommunityFeatures | School Bus |
| Features | Sump Pump |
| ParkingSpaceTotal | 8 |
Building
| BathroomTotal | 3 |
| BedroomsAboveGround | 3 |
| BedroomsTotal | 3 |
| Age | New Building |
| BasementType | Full |
| ConstructionStyleAttachment | Detached |
| CoolingType | Central Air Conditioning, Air Exchanger |
| ExteriorFinish | Stone, Stucco |
| FireplacePresent | Yes |
| FoundationType | Poured Concrete |
| HalfBathTotal | 1 |
| HeatingFuel | Propane |
| HeatingType | Forced Air |
| StoriesTotal | 2 |
| SizeInterior | 2499.9795 - 2999.975 Sqft |
| Type | House |
| UtilityWater | Municipal Water |
Parking
| Attached Garage | |
| Garage |
Land
| Acreage | No |
| Sewer | Septic System |
| SizeDepth | 364 Ft |
| SizeFrontage | 121 Ft |
| SizeIrregular | 121 X 364 Ft |
| SizeTotalText | 121 X 364 Ft|1/2 - 1.99 Acres |
| SurfaceWater | Lake/pond |
Rooms
| Level | Type | Length | Width | Dimensions |
|---|---|---|---|---|
| Second Level | Bathroom | 4.26 m | 3.04 m | 4.26 m x 3.04 m |
| Second Level | Bathroom | 2.52 m | 3.38 m | 2.52 m x 3.38 m |
| Second Level | Primary Bedroom | 4.08 m | 4.48 m | 4.08 m x 4.48 m |
| Second Level | Bedroom 2 | 4.38 m | 3.9 m | 4.38 m x 3.9 m |
| Second Level | Bedroom 3 | 3.53 m | 3.59 m | 3.53 m x 3.59 m |
| Ground Level | Foyer | 2.74 m | 2.62 m | 2.74 m x 2.62 m |
| Ground Level | Study | 3.53 m | 3.53 m | 3.53 m x 3.53 m |
| Ground Level | Family Room | 5.05 m | 4.87 m | 5.05 m x 4.87 m |
| Ground Level | Dining Room | 3.74 m | 4.26 m | 3.74 m x 4.26 m |
| Ground Level | Kitchen | 4.87 m | 4.26 m | 4.87 m x 4.26 m |
| Ground Level | Mud Room | 2.46 m | 3.87 m | 2.46 m x 3.87 m |
Utilities
| Cable | Available |
Interested?
Contact us for more information
Steven Georgiou
Salesperson

