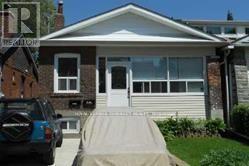Lower Level - 302 Springdale Boulevard Toronto, Ontario M4C 2A2
$1,750 Monthly
Rent Payment Includes Hydro, Heat, Hot Water, Natural Gas, Tank Rental, Laundry And Central Air Conditioning. Free Parking Available For A small Vehicle. Open Concept Basement Unit With 3-Piece Bathroom, Tiled With Ceramic. Four Windows Are In The Unit. Laminate Flooring In Living Room & Bedroom. Ceramic Flooring In Kitchen. Very close to TTC, Schools, Hospital, Doctors, Dentist, Library, Community and Municipal Buildings. Lit Pathway To A Separate Entrance Into the Unit. No Smoking, And No Pets. One Parking Spot Available For Small Vehicle, Washer and Dryer. Laundry is Shared. (id:61445)
Property Details
| MLS® Number | E12096056 |
| Property Type | Single Family |
| Community Name | Danforth Village-East York |
| AmenitiesNearBy | Hospital, Place Of Worship, Public Transit, Schools |
| ParkingSpaceTotal | 1 |
Building
| BathroomTotal | 1 |
| BedroomsAboveGround | 1 |
| BedroomsTotal | 1 |
| Appliances | Water Heater |
| ArchitecturalStyle | Bungalow |
| BasementDevelopment | Finished |
| BasementFeatures | Separate Entrance |
| BasementType | N/a (finished) |
| ConstructionStyleAttachment | Detached |
| CoolingType | Central Air Conditioning |
| ExteriorFinish | Brick |
| FlooringType | Ceramic, Laminate |
| FoundationType | Brick, Concrete |
| HeatingFuel | Natural Gas |
| HeatingType | Forced Air |
| StoriesTotal | 1 |
| SizeInterior | 700 - 1100 Sqft |
| Type | House |
| UtilityWater | Municipal Water |
Parking
| No Garage |
Land
| Acreage | No |
| FenceType | Fenced Yard |
| LandAmenities | Hospital, Place Of Worship, Public Transit, Schools |
| Sewer | Sanitary Sewer |
| SizeDepth | 100 Ft |
| SizeFrontage | 25 Ft ,6 In |
| SizeIrregular | 25.5 X 100 Ft |
| SizeTotalText | 25.5 X 100 Ft |
Rooms
| Level | Type | Length | Width | Dimensions |
|---|---|---|---|---|
| Lower Level | Kitchen | 9.75 m | 2.59 m | 9.75 m x 2.59 m |
| Lower Level | Living Room | 9.75 m | 2.5 m | 9.75 m x 2.5 m |
| Lower Level | Bedroom | 3.96 m | 2.59 m | 3.96 m x 2.59 m |
Utilities
| Cable | Available |
| Sewer | Installed |
Interested?
Contact us for more information
Charles Schembri
Salesperson
4525 Kingston Rd Unit 2202
Toronto, Ontario M1E 2P1
























