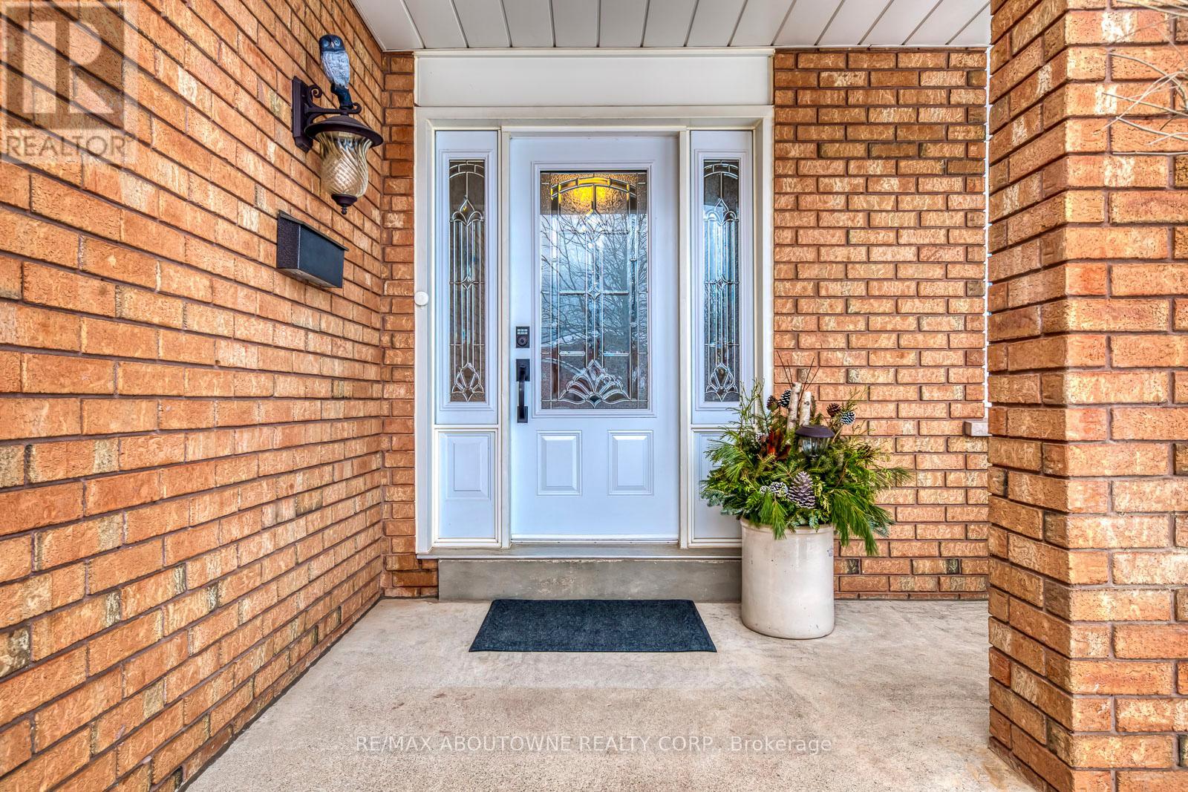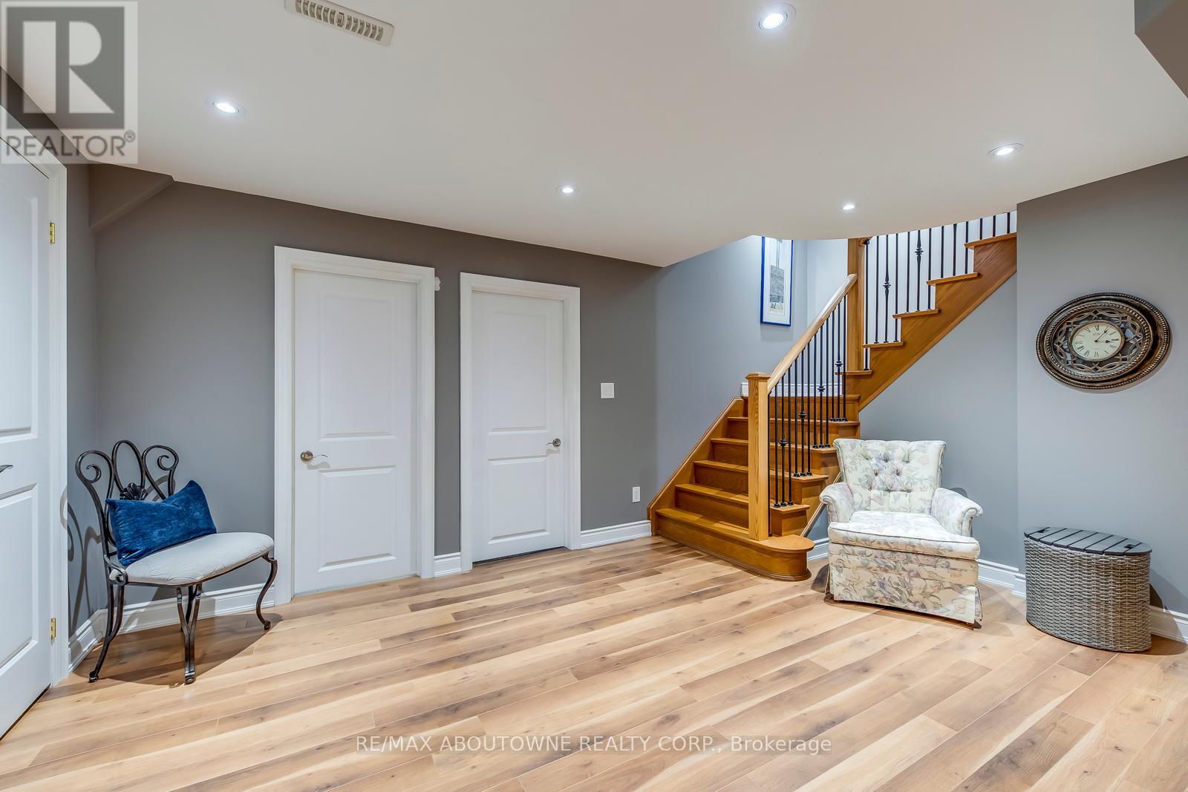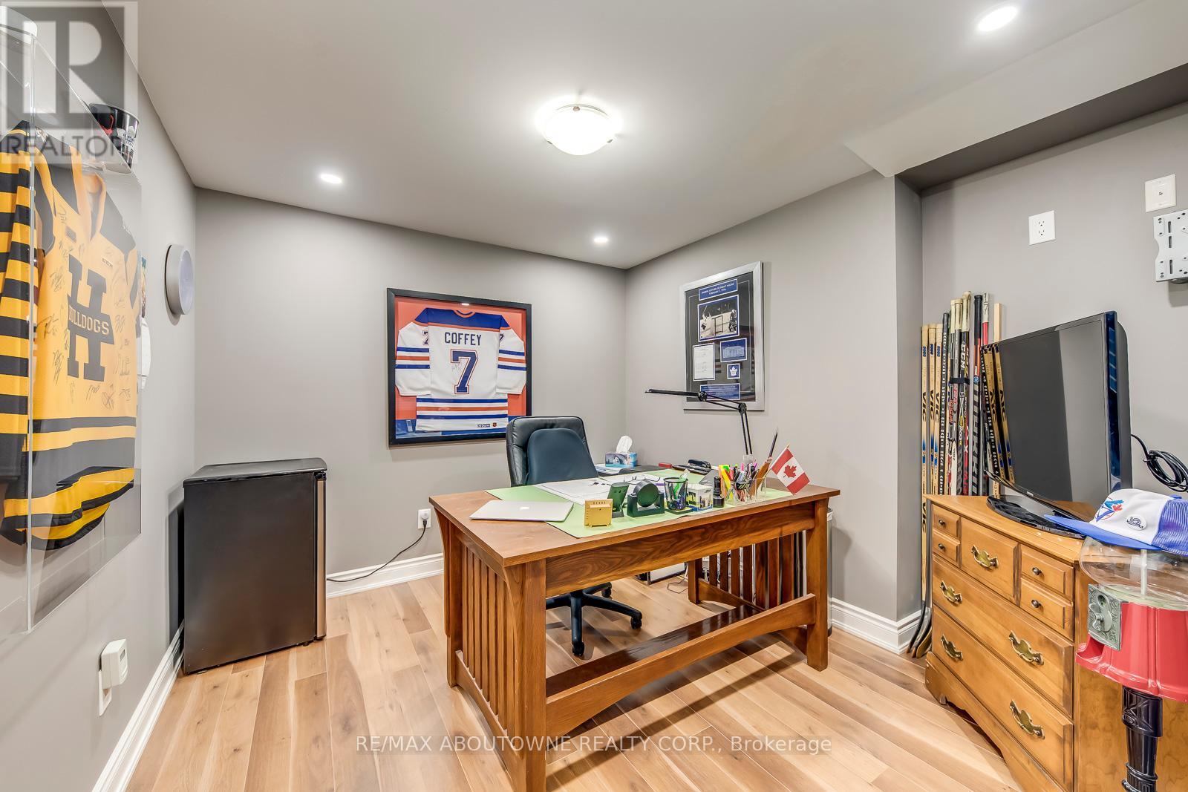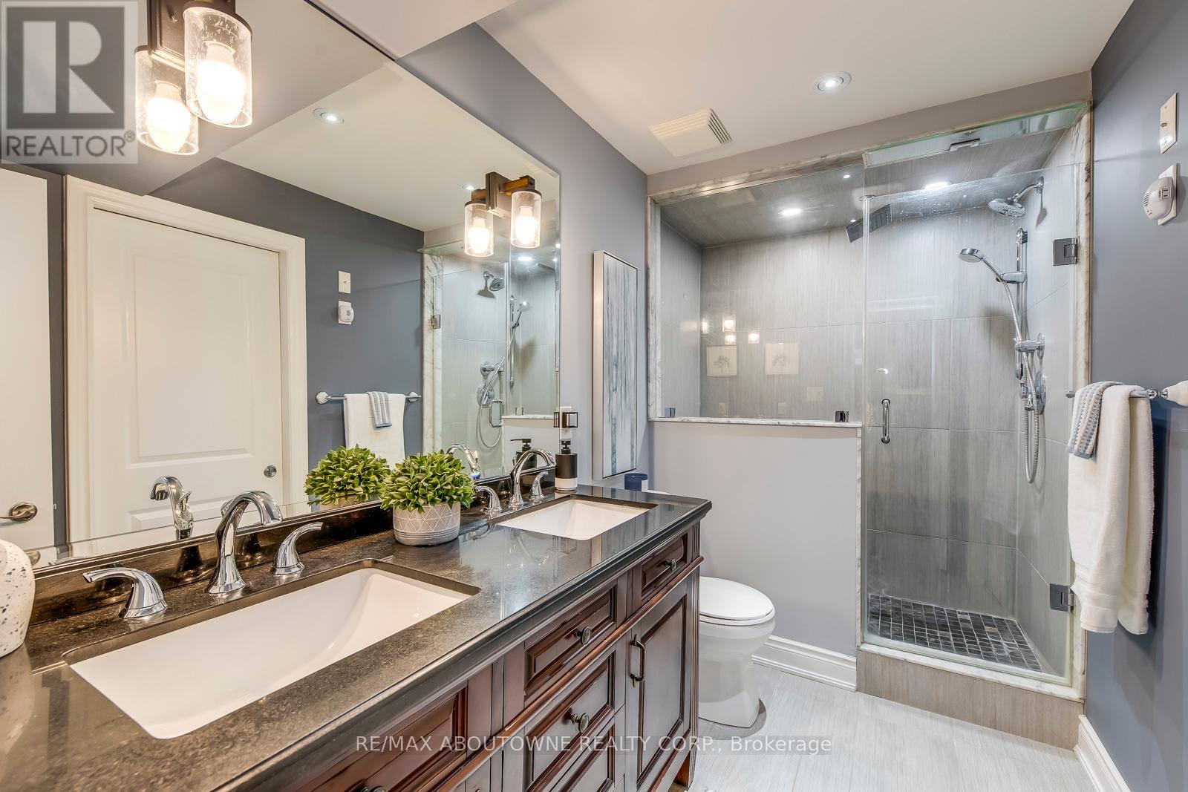347 Briarhall Gate Oakville, Ontario L6H 4P4
$1,779,800
***OPEN HOUSE*** this Sat/Sun 2-4pm! ***PRE-HOME INSPECTION REPORT AVAILABLE!***Discover 347 Briarhall Gate, a beautifully maintained 4+1 bedroom, 3+1 bathroom detached home in the desirable Wedgewood Creek neighborhood of Oakville. This charming residence, cherished by the same family for over 30 years, offers a welcoming living space perfect for creating new memories. The bright living room flows into a separate dining area, while the cozy family room overlooks professionally landscaped backyard with an in ground pool and hot tub ideal for relaxation. Eat-in kitchen features quartz countertops, stainless steel appliances, and ample storage. Upstairs, find four spacious bedrooms with walk-in closets. The primary suite boasts a renovated ensuite with heated floors. Additional highlights include Califorina shutters, pot lights, fresh paint, and a convenient main-level laundry with side yard access. The finished basement offers a fifth bedroom, a full bathroom, an office, a rec room, and storage. Situated near top-rated schools, shopping, highways, and more. (id:61445)
Open House
This property has open houses!
2:00 pm
Ends at:4:00 pm
2:00 pm
Ends at:4:00 pm
Property Details
| MLS® Number | W11937672 |
| Property Type | Single Family |
| Community Name | 1018 - WC Wedgewood Creek |
| AmenitiesNearBy | Park, Place Of Worship, Public Transit |
| CommunityFeatures | Community Centre |
| Features | Level Lot |
| ParkingSpaceTotal | 6 |
| PoolType | Inground Pool |
Building
| BathroomTotal | 4 |
| BedroomsAboveGround | 4 |
| BedroomsBelowGround | 1 |
| BedroomsTotal | 5 |
| Appliances | Dryer, Hot Tub, Refrigerator, Stove, Washer, Window Coverings |
| BasementDevelopment | Finished |
| BasementType | Full (finished) |
| ConstructionStyleAttachment | Detached |
| CoolingType | Central Air Conditioning |
| ExteriorFinish | Brick, Brick Facing |
| FireplacePresent | Yes |
| FireplaceTotal | 2 |
| FlooringType | Hardwood, Laminate |
| FoundationType | Unknown |
| HalfBathTotal | 1 |
| HeatingFuel | Natural Gas |
| HeatingType | Forced Air |
| StoriesTotal | 2 |
| SizeInterior | 1999.983 - 2499.9795 Sqft |
| Type | House |
| UtilityWater | Municipal Water |
Parking
| Attached Garage |
Land
| Acreage | No |
| LandAmenities | Park, Place Of Worship, Public Transit |
| Sewer | Sanitary Sewer |
| SizeDepth | 109 Ft |
| SizeFrontage | 49 Ft ,2 In |
| SizeIrregular | 49.2 X 109 Ft |
| SizeTotalText | 49.2 X 109 Ft |
| ZoningDescription | Rl5-residential |
Rooms
| Level | Type | Length | Width | Dimensions |
|---|---|---|---|---|
| Second Level | Primary Bedroom | 3.62 m | 6.36 m | 3.62 m x 6.36 m |
| Second Level | Bedroom 2 | 3.74 m | 3.23 m | 3.74 m x 3.23 m |
| Second Level | Bedroom 3 | 3.43 m | 4.05 m | 3.43 m x 4.05 m |
| Second Level | Bedroom 4 | 3.43 m | 4.1 m | 3.43 m x 4.1 m |
| Lower Level | Recreational, Games Room | 7.12 m | 7.39 m | 7.12 m x 7.39 m |
| Lower Level | Office | 3.08 m | 3.13 m | 3.08 m x 3.13 m |
| Lower Level | Bedroom 5 | 3.49 m | 2.75 m | 3.49 m x 2.75 m |
| Lower Level | Exercise Room | 3.49 m | 2.75 m | 3.49 m x 2.75 m |
| Main Level | Kitchen | 7.62 m | 3.13 m | 7.62 m x 3.13 m |
| Main Level | Dining Room | 3.67 m | 4.01 m | 3.67 m x 4.01 m |
| Main Level | Family Room | 3.43 m | 5.5 m | 3.43 m x 5.5 m |
| Main Level | Living Room | 3.43 m | 5.37 m | 3.43 m x 5.37 m |
Interested?
Contact us for more information
Ishrani Henry
Salesperson
1235 North Service Rd W #100d
Oakville, Ontario L6M 3G5
Randolph Henry
Salesperson
1235 North Service Rd W #100d
Oakville, Ontario L6M 3G5










































