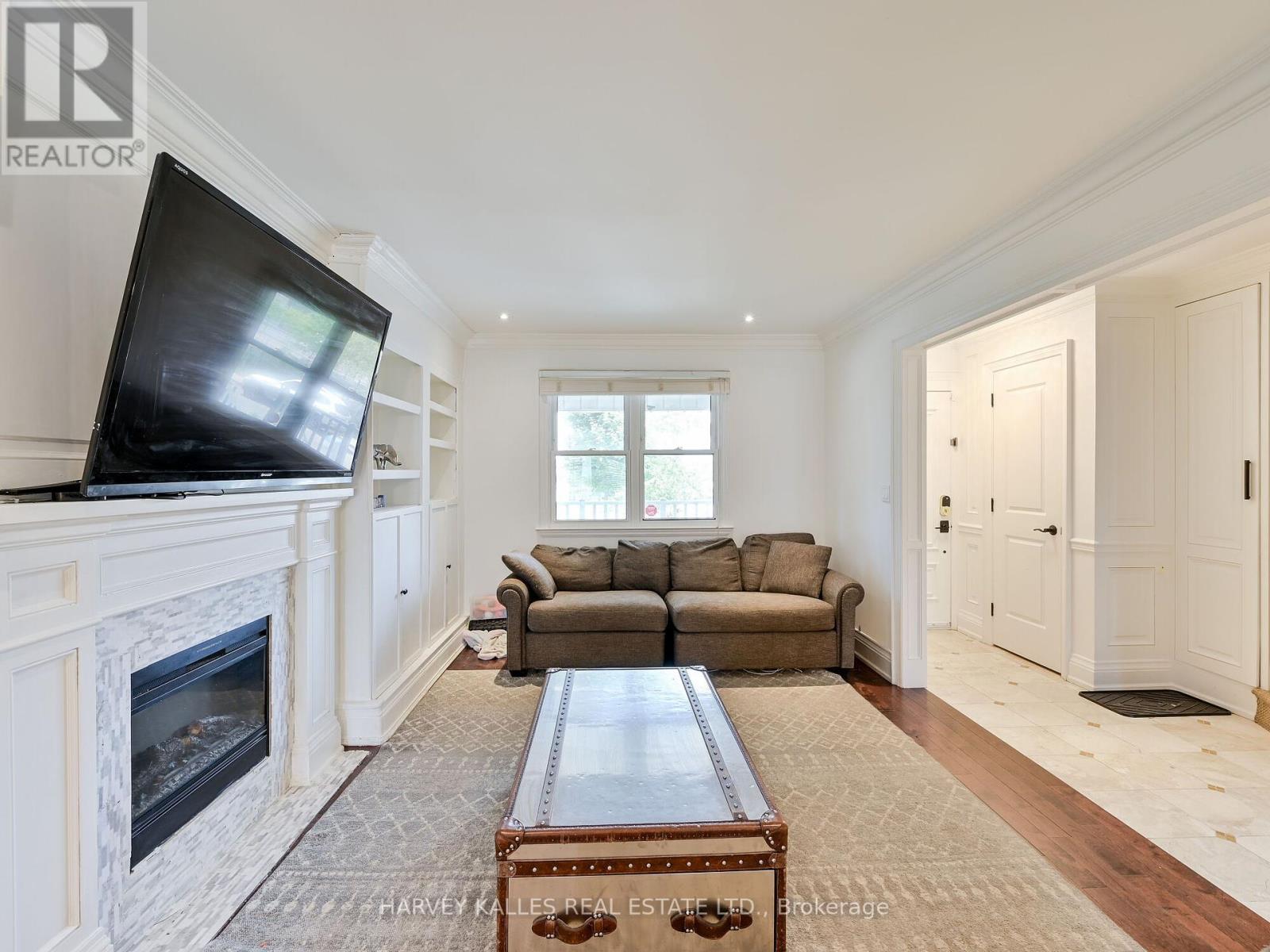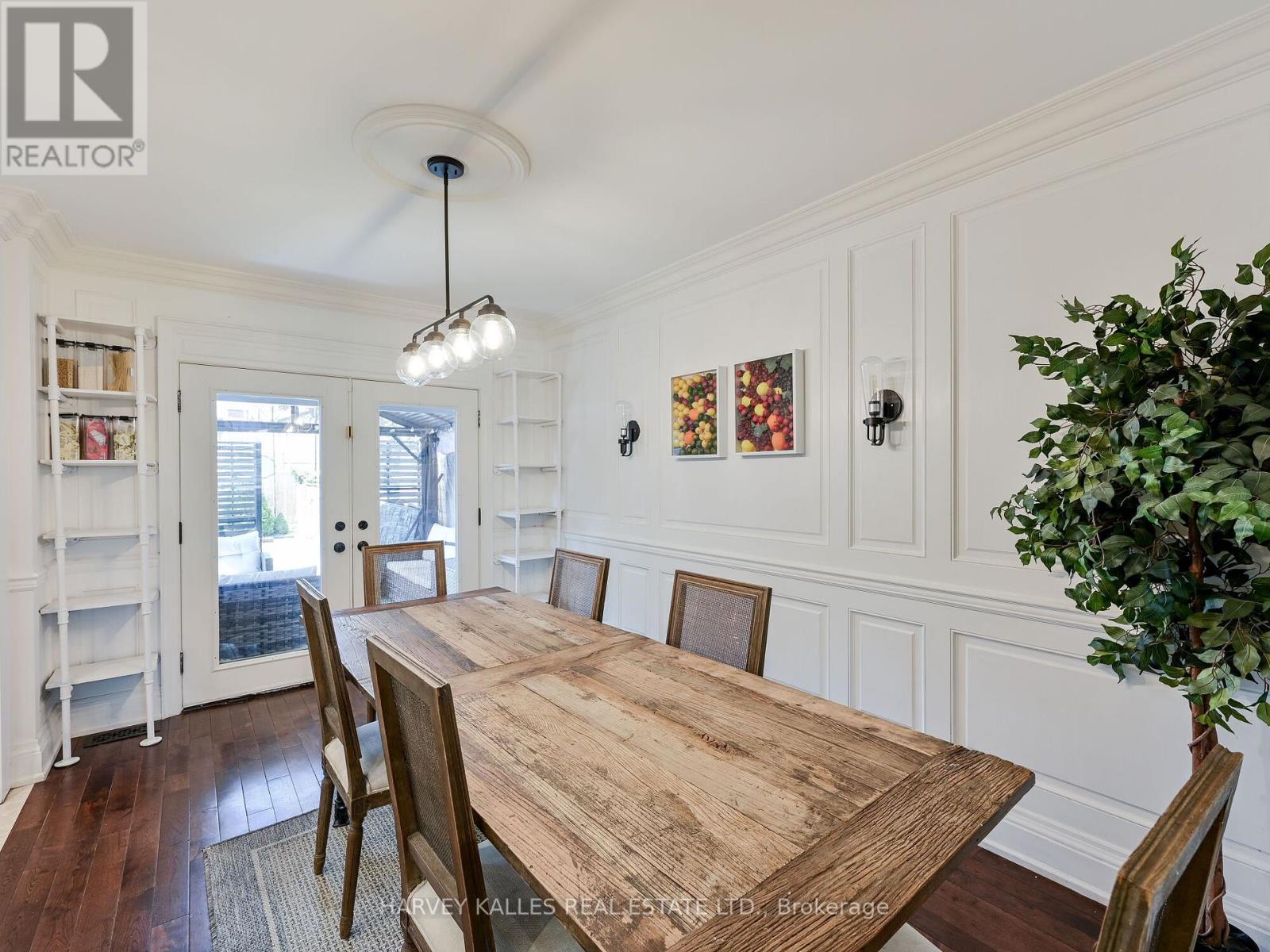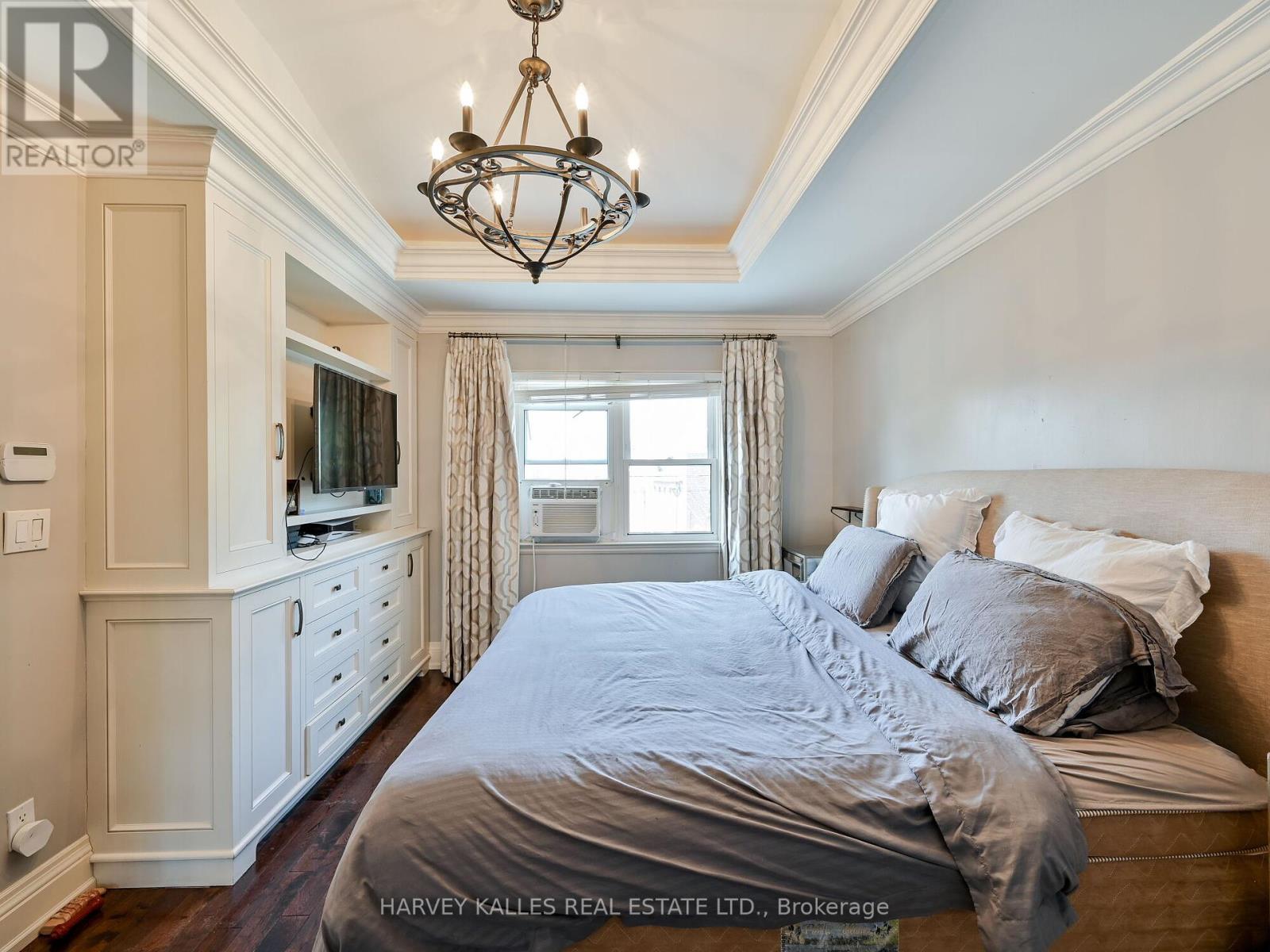12 Alameda Avenue Toronto, Ontario M6C 3W2
$1,395,000
Welcome to 12 Alameda Avenue, a beautifully maintained detached home in the heart of Oakwood Village. Situated on a 25 x 104 ft west-facing lot, this spacious 3 + 1 bedroom, 3-bathroom property offers an ideal blend of classic charm and modern comfort.The bright and inviting living room features a gas fireplace and a custom built-in wall unit, creating the perfect space for relaxation and entertaining. The open-concept kitchen and dining room are perfect for family gatherings and offer plenty of natural light.Generous bedroom sizes and stunning hardwood floors throughout give the home a warm, timeless feel. The finished lower level provides extra living space with a versatile room that could be used as a guest suite, home office, or recreation room.With its great layout, ample space, and prime location, 12 Alameda Avenue offers a rare opportunity to live in one of Torontos most desirable and up-and-coming neighbourhoods. (id:61445)
Property Details
| MLS® Number | C11937651 |
| Property Type | Single Family |
| Community Name | Oakwood Village |
| AmenitiesNearBy | Park, Public Transit, Schools |
| CommunityFeatures | Community Centre |
| Features | Ravine |
Building
| BathroomTotal | 3 |
| BedroomsAboveGround | 3 |
| BedroomsBelowGround | 1 |
| BedroomsTotal | 4 |
| Amenities | Fireplace(s), Separate Electricity Meters |
| Appliances | Dryer, Washer, Window Coverings |
| BasementDevelopment | Finished |
| BasementType | N/a (finished) |
| ConstructionStyleAttachment | Detached |
| CoolingType | Central Air Conditioning |
| ExteriorFinish | Brick |
| FireplacePresent | Yes |
| FireplaceTotal | 1 |
| FlooringType | Ceramic, Hardwood |
| FoundationType | Unknown |
| HalfBathTotal | 1 |
| HeatingFuel | Natural Gas |
| HeatingType | Forced Air |
| StoriesTotal | 2 |
| Type | House |
| UtilityWater | Municipal Water |
Parking
| Detached Garage | |
| Garage |
Land
| Acreage | No |
| LandAmenities | Park, Public Transit, Schools |
| Sewer | Sanitary Sewer |
| SizeDepth | 104 Ft |
| SizeFrontage | 25 Ft |
| SizeIrregular | 25 X 104 Ft |
| SizeTotalText | 25 X 104 Ft |
Rooms
| Level | Type | Length | Width | Dimensions |
|---|---|---|---|---|
| Second Level | Primary Bedroom | 3.1 m | 4.63 m | 3.1 m x 4.63 m |
| Second Level | Bedroom 2 | 3.1 m | 4.26 m | 3.1 m x 4.26 m |
| Second Level | Bedroom 3 | 2.77 m | 2.46 m | 2.77 m x 2.46 m |
| Basement | Laundry Room | 3.11 m | 1.55 m | 3.11 m x 1.55 m |
| Basement | Utility Room | 1.56 m | 1.55 m | 1.56 m x 1.55 m |
| Basement | Recreational, Games Room | 4.11 m | 2.65 m | 4.11 m x 2.65 m |
| Basement | Sitting Room | 4.11 m | 2.65 m | 4.11 m x 2.65 m |
| Main Level | Foyer | 3.62 m | 1.55 m | 3.62 m x 1.55 m |
| Main Level | Kitchen | 5.42 m | 2.86 m | 5.42 m x 2.86 m |
| Main Level | Living Room | 4.75 m | 3.5 m | 4.75 m x 3.5 m |
| Main Level | Dining Room | 4.2 m | 3.5 m | 4.2 m x 3.5 m |
Interested?
Contact us for more information
Matthew Wise
Salesperson
2145 Avenue Road
Toronto, Ontario M5M 4B2































