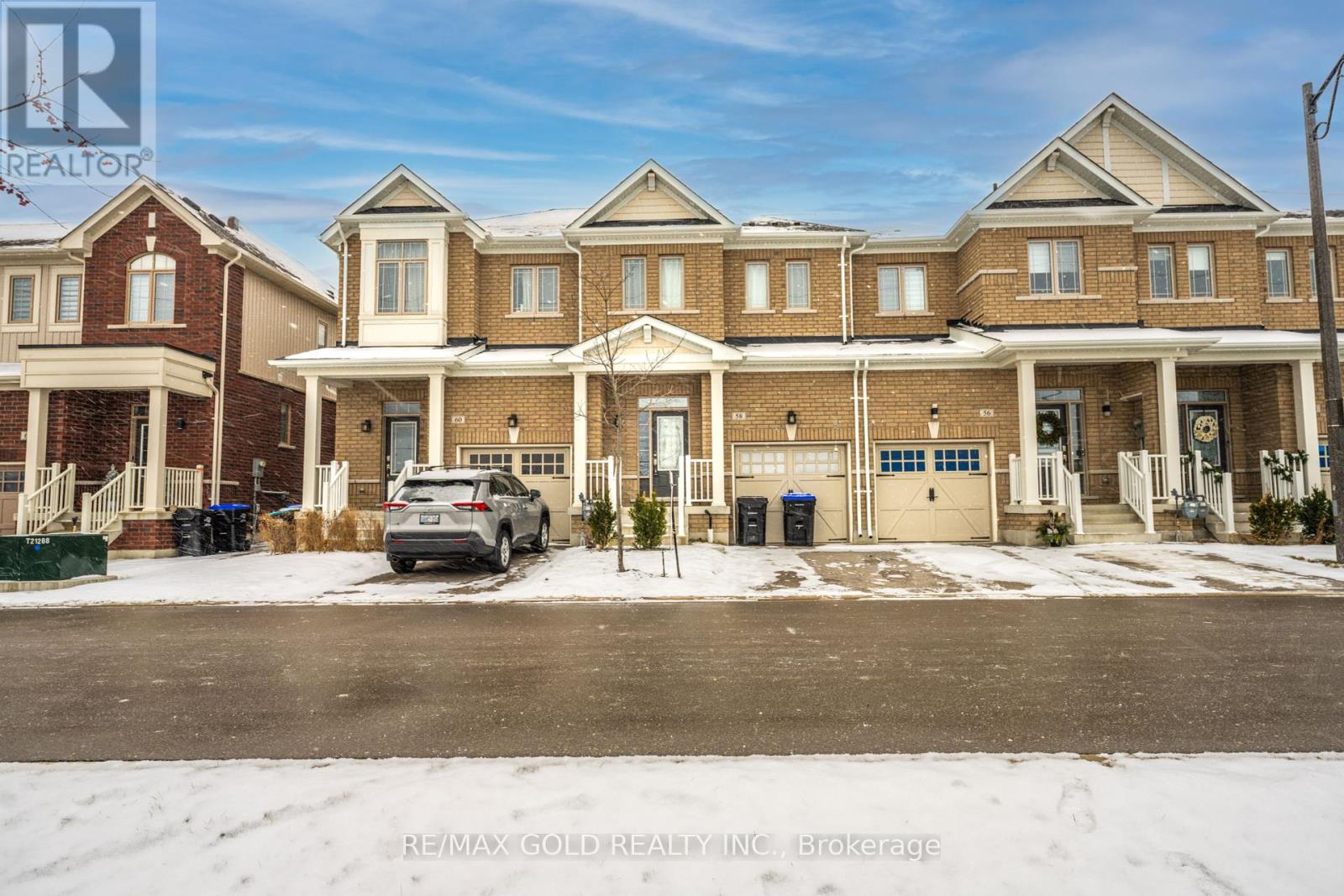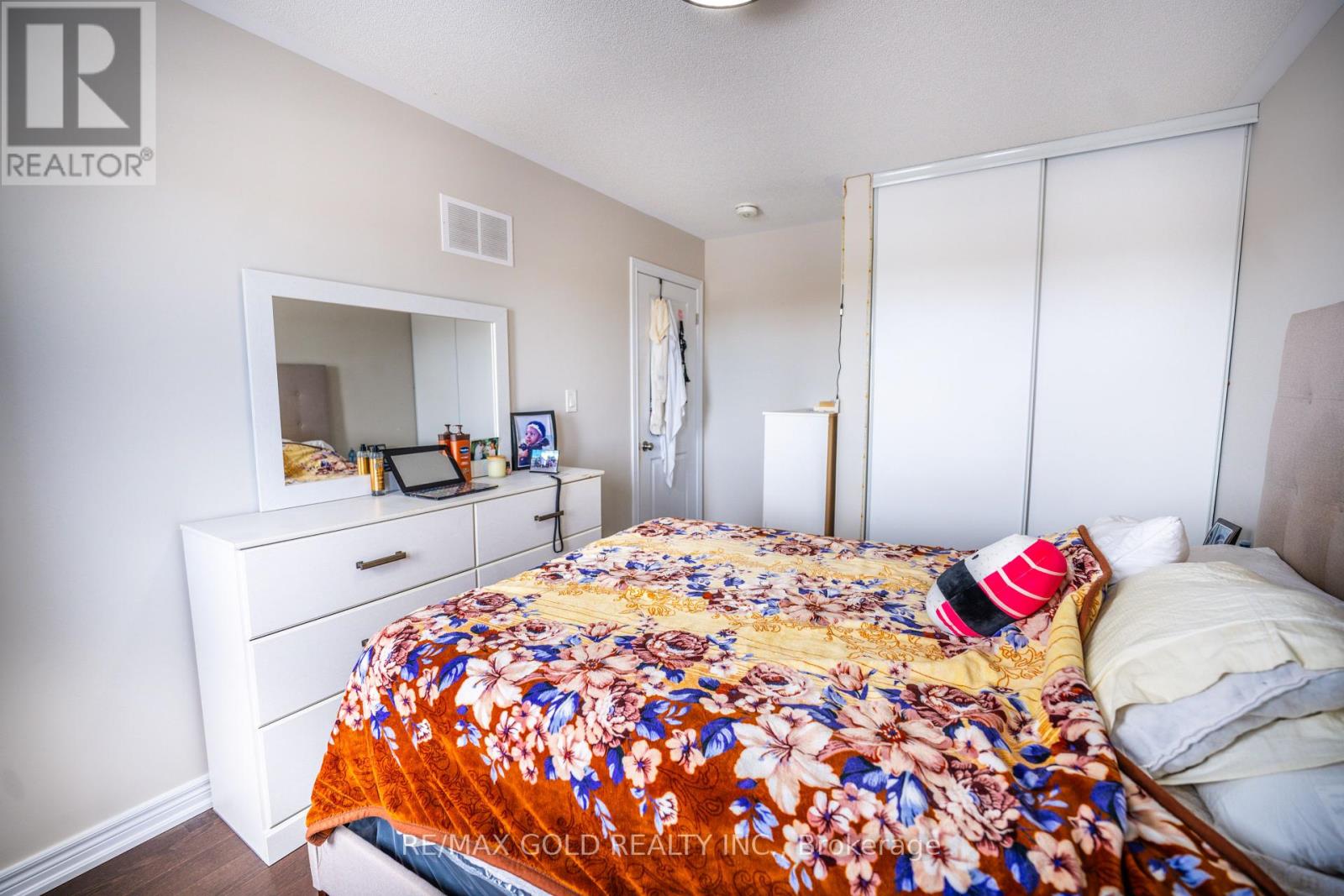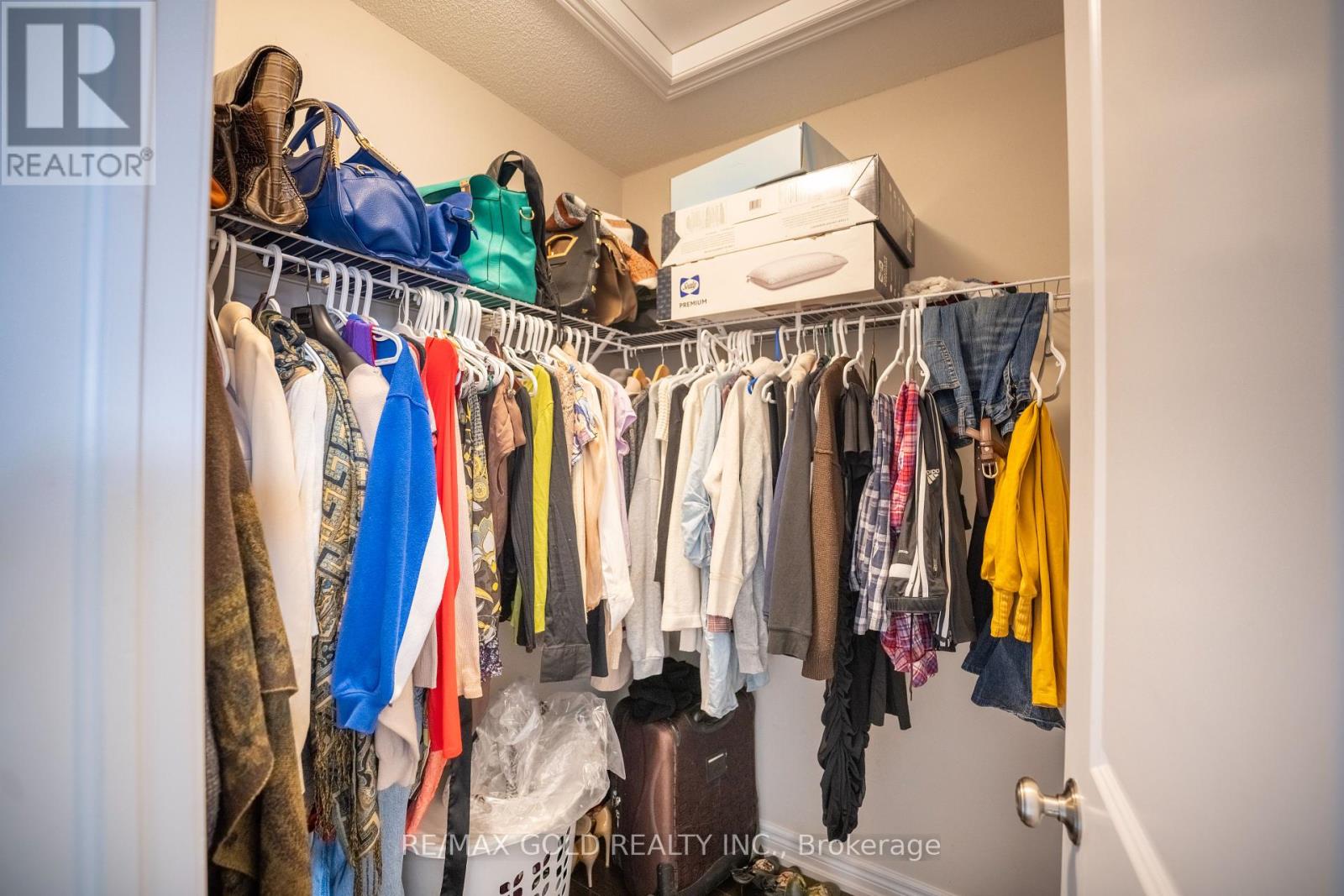58 Clifford Crescent New Tecumseth, Ontario L0G 1W0
$899,000
Immaculate Townhouse in a beautiful Location. Fully upgraded Home, Modern Open Concept Kitchen comes with Breakfast Bar, Pantry, Granite countertop and Backsplash.3 Spacious Bedrooms with fully upgraded Washrooms. Grand Master bedroom with 5 piece upgraded ensuite.1Bedroom In the basement with Recreation Room and Full washroom. Steps away to Shopping Plaza and Schools. Do not miss the oppurtunity to make it your Dream home. (id:61445)
Property Details
| MLS® Number | N11945809 |
| Property Type | Single Family |
| Community Name | Tottenham |
| ParkingSpaceTotal | 2 |
Building
| BathroomTotal | 4 |
| BedroomsAboveGround | 3 |
| BedroomsBelowGround | 1 |
| BedroomsTotal | 4 |
| BasementDevelopment | Finished |
| BasementType | N/a (finished) |
| ConstructionStyleAttachment | Attached |
| CoolingType | Central Air Conditioning |
| ExteriorFinish | Brick |
| FlooringType | Hardwood, Tile, Laminate |
| HalfBathTotal | 1 |
| HeatingFuel | Natural Gas |
| HeatingType | Forced Air |
| StoriesTotal | 2 |
| SizeInterior | 1499.9875 - 1999.983 Sqft |
| Type | Row / Townhouse |
| UtilityWater | Municipal Water |
Parking
| Garage |
Land
| Acreage | No |
| FenceType | Fenced Yard |
| Sewer | Sanitary Sewer |
| SizeDepth | 98 Ft ,4 In |
| SizeFrontage | 19 Ft ,8 In |
| SizeIrregular | 19.7 X 98.4 Ft |
| SizeTotalText | 19.7 X 98.4 Ft |
Rooms
| Level | Type | Length | Width | Dimensions |
|---|---|---|---|---|
| Second Level | Primary Bedroom | 4.03 m | 4.71 m | 4.03 m x 4.71 m |
| Second Level | Bedroom 2 | 2.97 m | 4.51 m | 2.97 m x 4.51 m |
| Second Level | Bedroom 3 | 2.72 m | 3.29 m | 2.72 m x 3.29 m |
| Basement | Bedroom 4 | Measurements not available | ||
| Basement | Living Room | Measurements not available | ||
| Main Level | Living Room | 3.41 m | 5.66 m | 3.41 m x 5.66 m |
| Main Level | Dining Room | 3.04 m | 3.12 m | 3.04 m x 3.12 m |
| Main Level | Kitchen | 2.92 m | 6.24 m | 2.92 m x 6.24 m |
https://www.realtor.ca/real-estate/27854705/58-clifford-crescent-new-tecumseth-tottenham-tottenham
Interested?
Contact us for more information
Poonam Hundal
Salesperson
2720 North Park Drive #201
Brampton, Ontario L6S 0E9










































