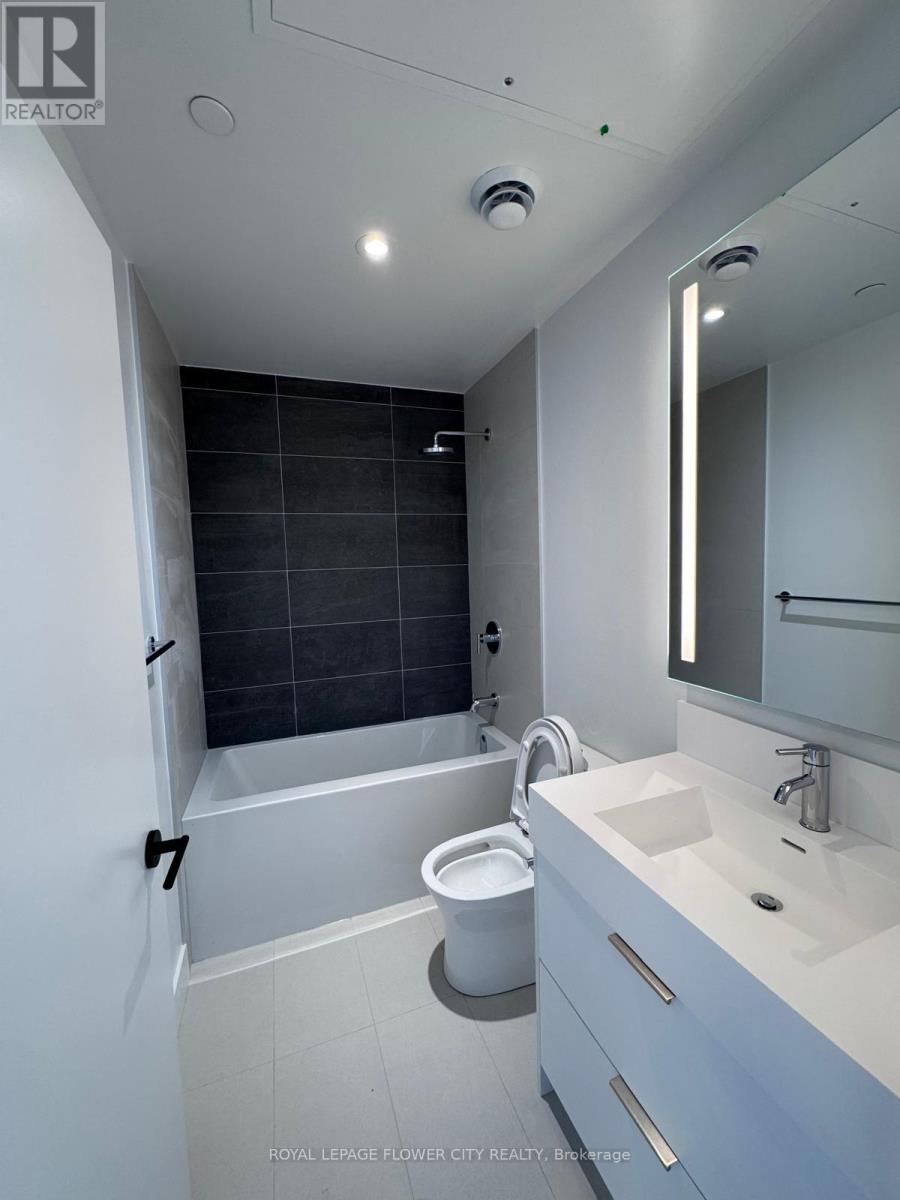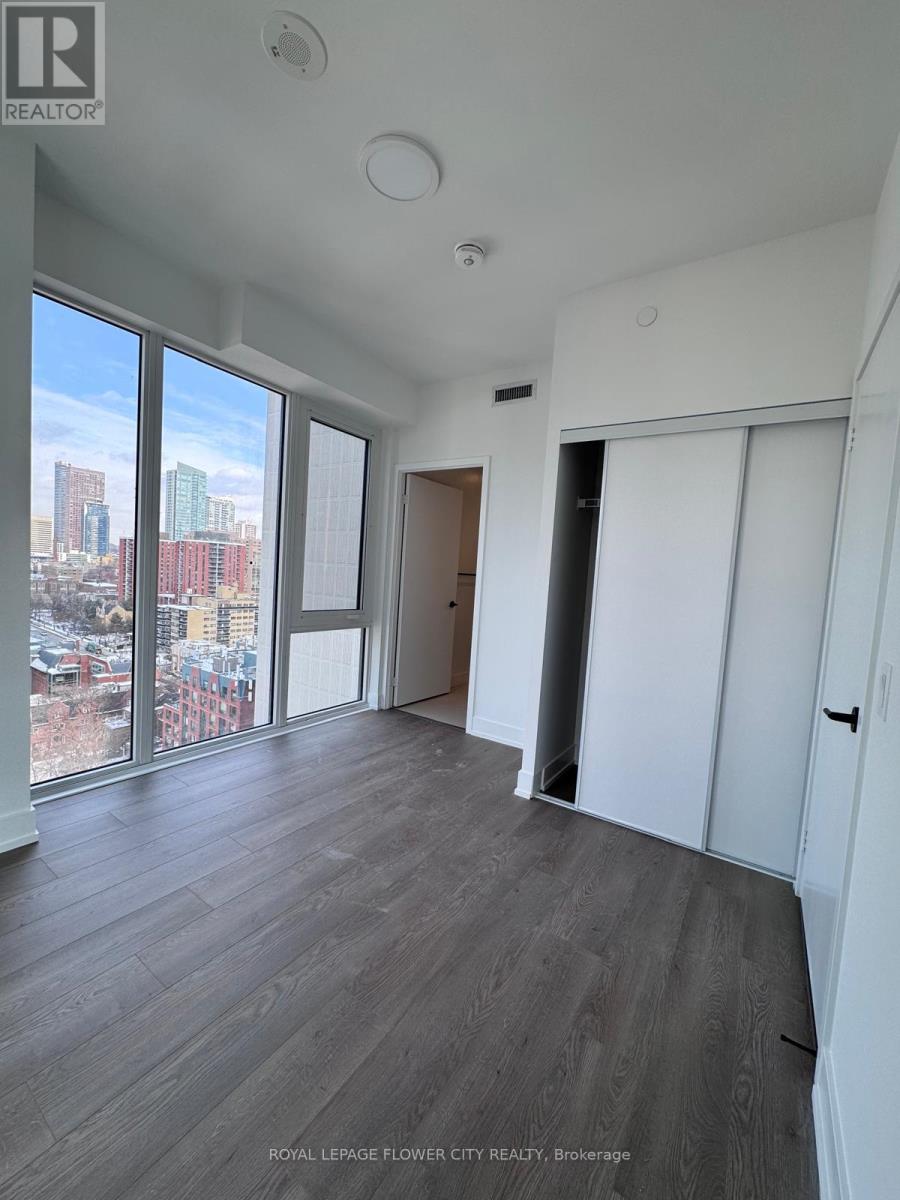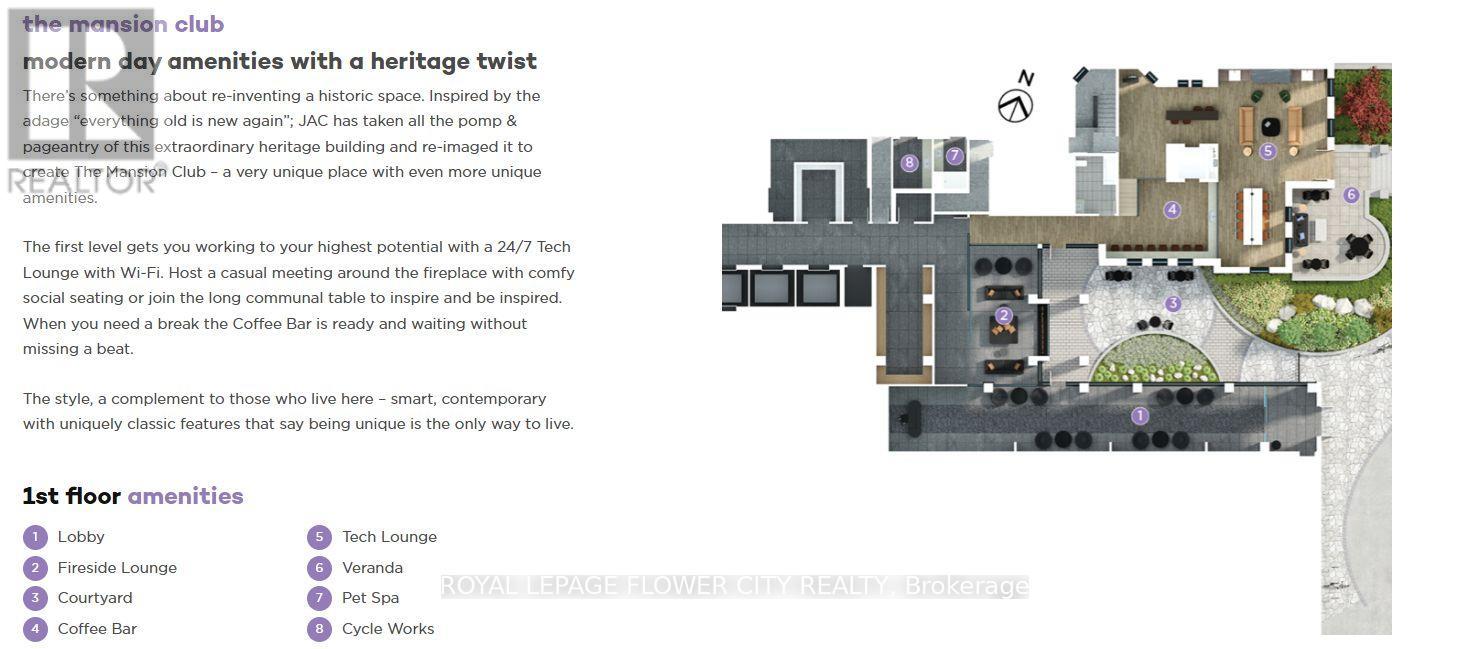1705 - 308 Jarvis Street Toronto, Ontario M5A 2P2
$2,800 Monthly
Be the first to reside in this modern 2-bedroom plus den condo in downtown Toronto, boasting luxurious laminate flooring and floor-to-ceiling windows. With two private balconies on the 17th floor, you can savor unparalleled city views. This unit features 2 bathrooms and access to exceptional building amenities such as a gym, library, and media lounge. Situated at Jarvis and Carlton, enjoy proximity to top dining, shopping, and entertainment options, as well as major employment and educational hub. The modern kitchen is equipped with top-of-the-line, brand-new appliances, including a sleek cooktop, built-in dishwasher and fridge, and a convenient microwave oven. (id:61445)
Property Details
| MLS® Number | C11976788 |
| Property Type | Single Family |
| Community Name | Church-Yonge Corridor |
| CommunityFeatures | Pet Restrictions |
| Features | Balcony |
Building
| BathroomTotal | 2 |
| BedroomsAboveGround | 2 |
| BedroomsBelowGround | 1 |
| BedroomsTotal | 3 |
| Amenities | Separate Heating Controls, Storage - Locker |
| Appliances | Oven - Built-in |
| CoolingType | Central Air Conditioning |
| ExteriorFinish | Concrete |
| FlooringType | Hardwood |
| HeatingFuel | Natural Gas |
| HeatingType | Forced Air |
| SizeInterior | 599.9954 - 698.9943 Sqft |
| Type | Apartment |
Parking
| No Garage |
Land
| Acreage | No |
Rooms
| Level | Type | Length | Width | Dimensions |
|---|---|---|---|---|
| Main Level | Primary Bedroom | 3.05 m | 2.82 m | 3.05 m x 2.82 m |
| Main Level | Bedroom 2 | 2.72 m | 2.18 m | 2.72 m x 2.18 m |
| Main Level | Den | 1.88 m | 1.88 m | 1.88 m x 1.88 m |
| Main Level | Kitchen | 5.77 m | 2.44 m | 5.77 m x 2.44 m |
| Main Level | Living Room | 5.77 m | 2.44 m | 5.77 m x 2.44 m |
Interested?
Contact us for more information
Rocky Matharoo
Salesperson
30 Topflight Dr #11
Mississauga, Ontario L5S 0A8



























