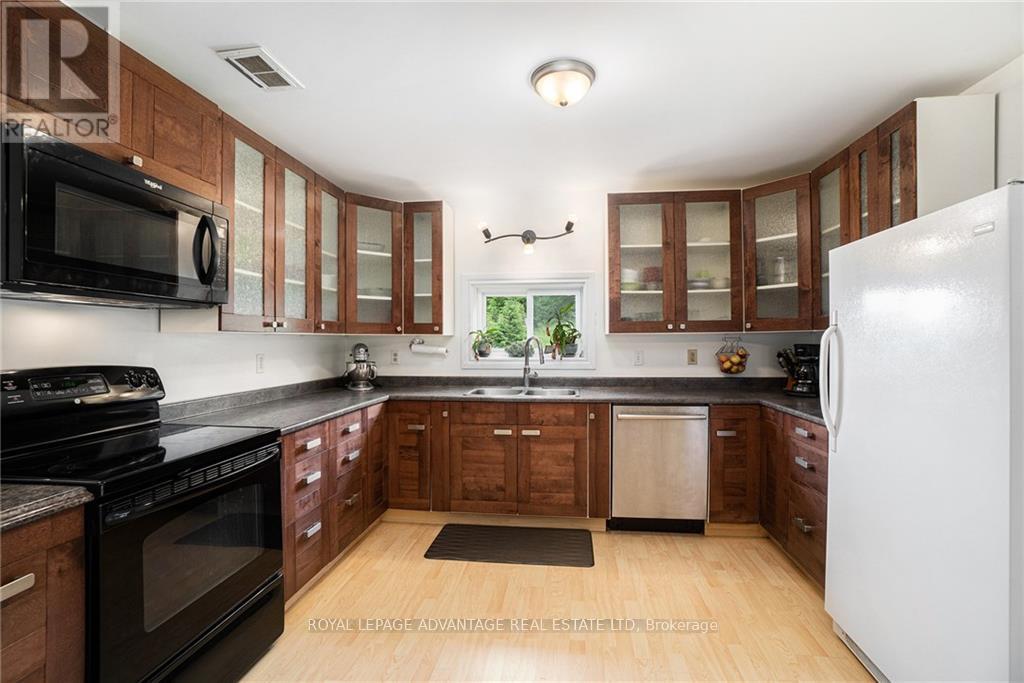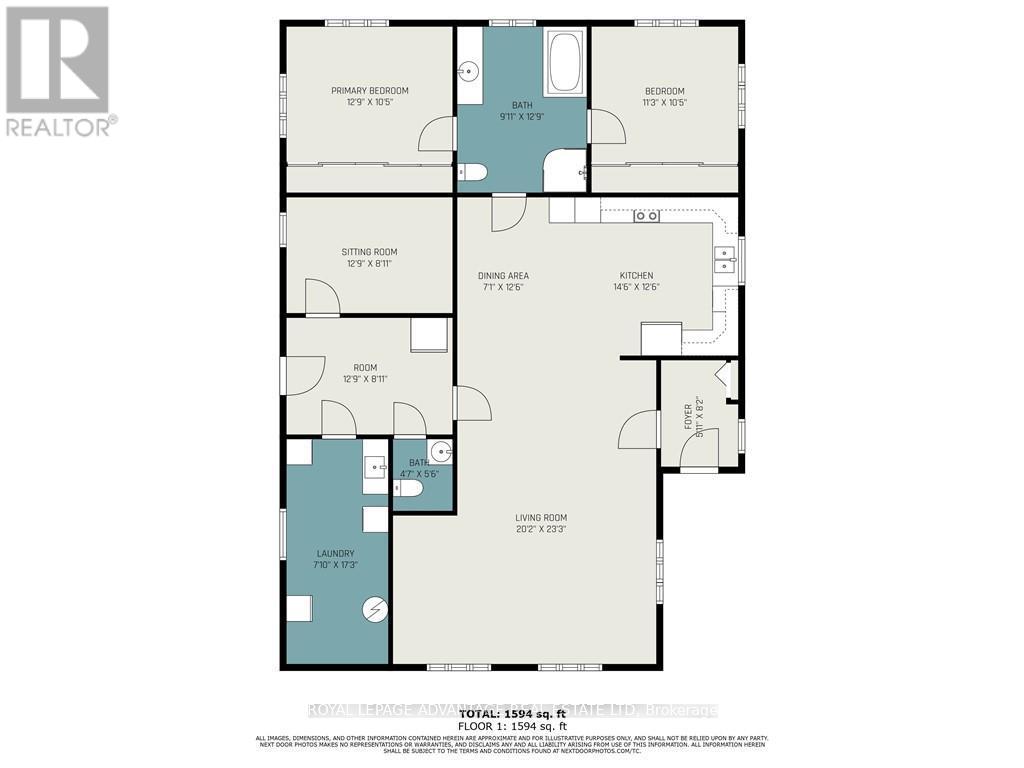1786 Clarendon Road Central Frontenac, Ontario K0H 2B0
$735,000
Nestled on a sprawling 131-acre estate, this charming 3-bedroom, 1.5-bath bungalow is a nature lover's paradise. This home was built accessible with extra wide door ways and no stairs. The property boasts a variety of unique features, including a convenient RV hook-up, a 100-foot heated greenhouse perfect for year-round gardening, and a mix of wooded and workable land ideal for outdoor activities and farming. Additionally, there's a spacious workshop and a separate cabin, perfect for guests or as an income-generating Airbnb. The cabin is wired for a generator or ready for solar panel installation, offering flexible power options. This home presents a unique opportunity to own a versatile property that not only can generate income but also promises a lot of fun. With its multiple uses, it's the perfect investment for those seeking both financial gain and enjoyment., Flooring: Laminate (id:61445)
Property Details
| MLS® Number | X9516625 |
| Property Type | Single Family |
| Community Name | Frontenac Centre |
| Easement | Easement |
| Features | Wooded Area |
| ParkingSpaceTotal | 15 |
Building
| BathroomTotal | 2 |
| BedroomsAboveGround | 3 |
| BedroomsTotal | 3 |
| Appliances | Water Heater, Dishwasher, Dryer, Hood Fan, Microwave, Refrigerator, Stove, Washer |
| ArchitecturalStyle | Bungalow |
| ConstructionStyleAttachment | Detached |
| ExteriorFinish | Vinyl Siding |
| FoundationType | Slab |
| HalfBathTotal | 1 |
| HeatingFuel | Electric |
| HeatingType | Radiant Heat |
| StoriesTotal | 1 |
| Type | House |
| UtilityWater | Drilled Well |
Parking
| Detached Garage |
Land
| Acreage | Yes |
| Sewer | Septic System |
| SizeFrontage | 2136 Ft |
| SizeIrregular | 2136 Ft ; 1 |
| SizeTotalText | 2136 Ft ; 1|100+ Acres |
| ZoningDescription | Rural |
Rooms
| Level | Type | Length | Width | Dimensions |
|---|---|---|---|---|
| Main Level | Living Room | 6.14 m | 7.08 m | 6.14 m x 7.08 m |
| Main Level | Kitchen | 4.41 m | 3.81 m | 4.41 m x 3.81 m |
| Main Level | Dining Room | 2.15 m | 3.81 m | 2.15 m x 3.81 m |
| Main Level | Bathroom | 1.39 m | 1.67 m | 1.39 m x 1.67 m |
| Main Level | Bedroom | 3.88 m | 2.71 m | 3.88 m x 2.71 m |
| Main Level | Bedroom | 3.88 m | 3.17 m | 3.88 m x 3.17 m |
| Main Level | Bedroom | 3.42 m | 3.17 m | 3.42 m x 3.17 m |
| Main Level | Bathroom | 3.02 m | 3.88 m | 3.02 m x 3.88 m |
| Main Level | Foyer | 1.8 m | 2.48 m | 1.8 m x 2.48 m |
Interested?
Contact us for more information
Angel Wilkes
Salesperson
22 Beckwith Street South
Smiths Falls, Ontario K7A 2A8



























