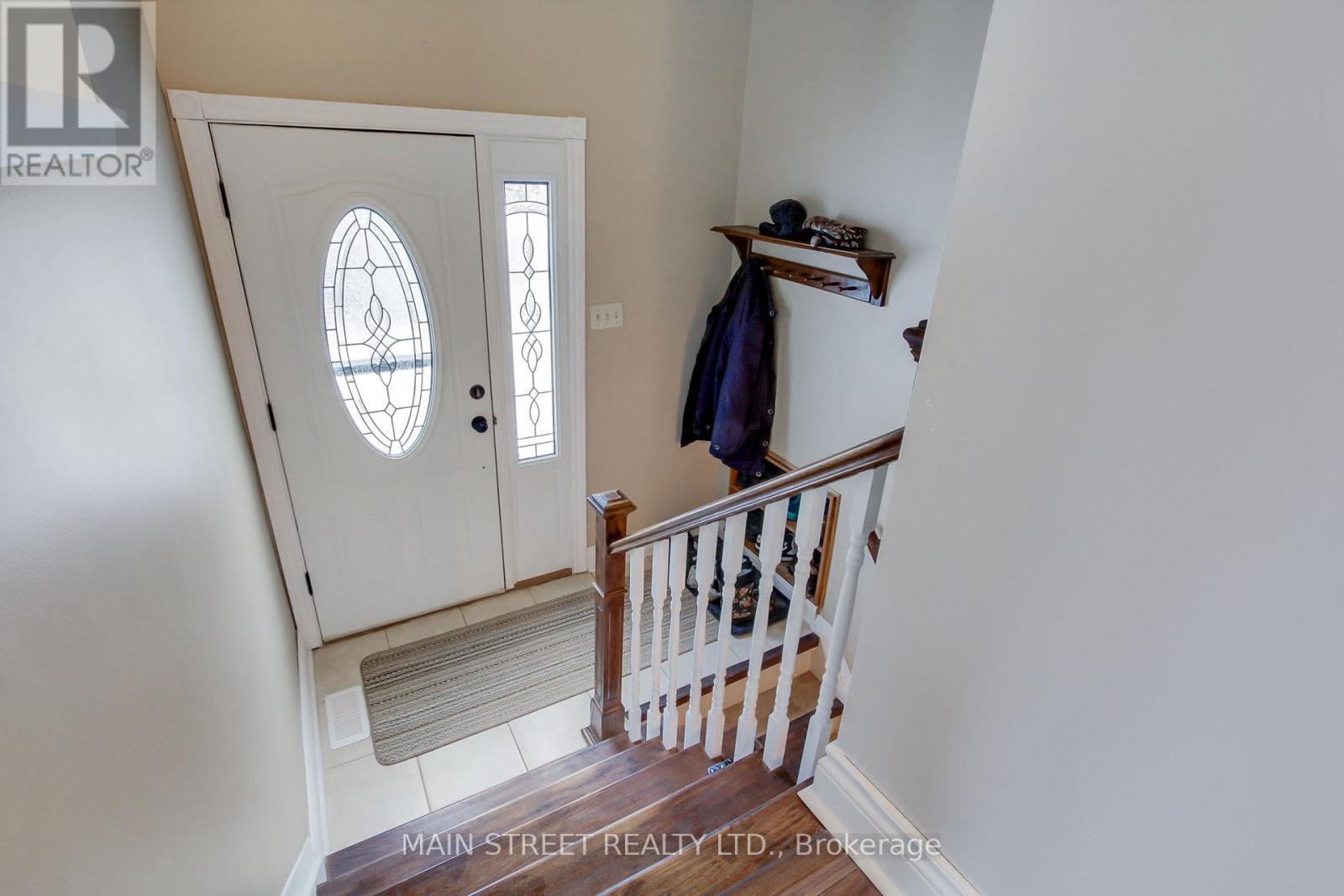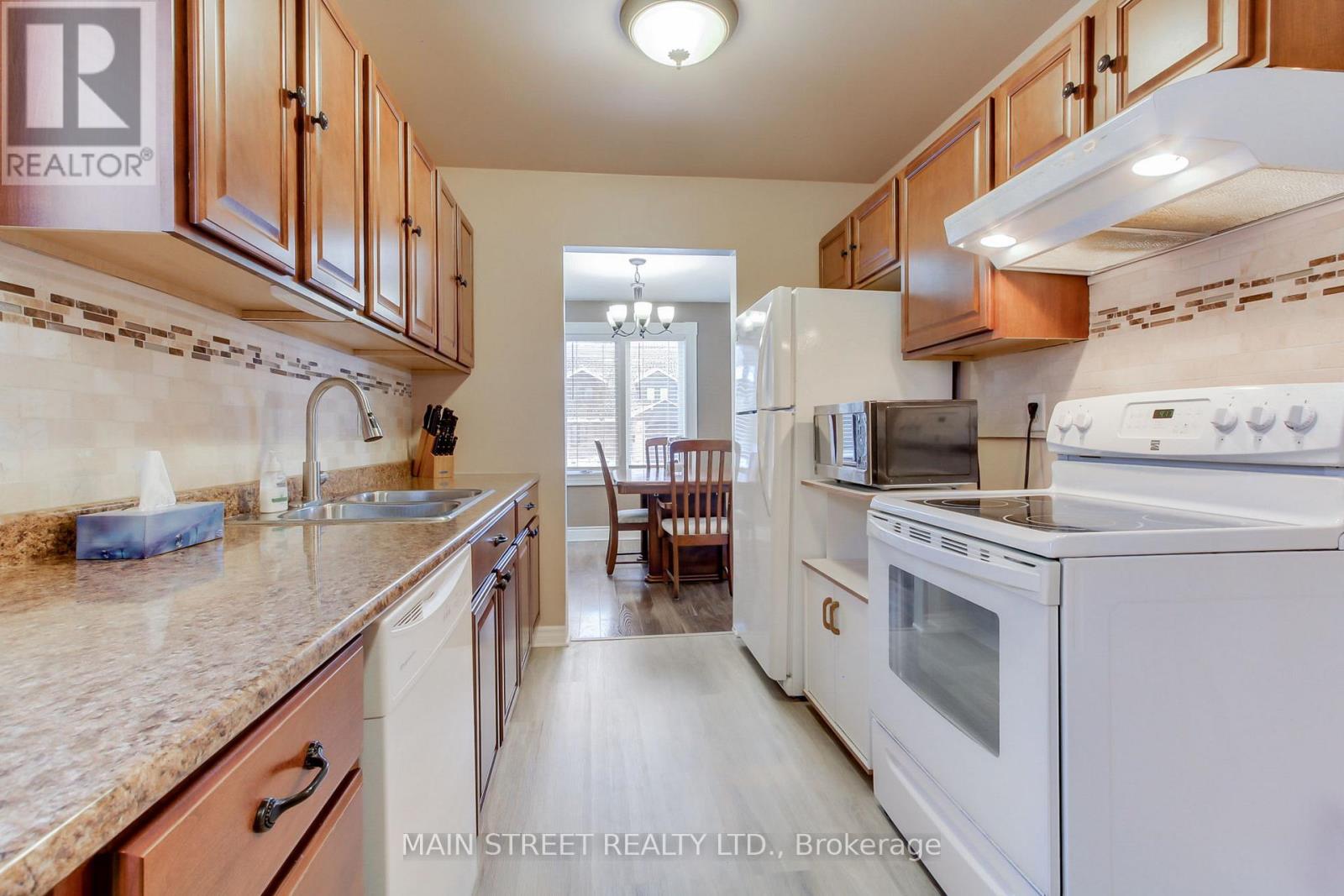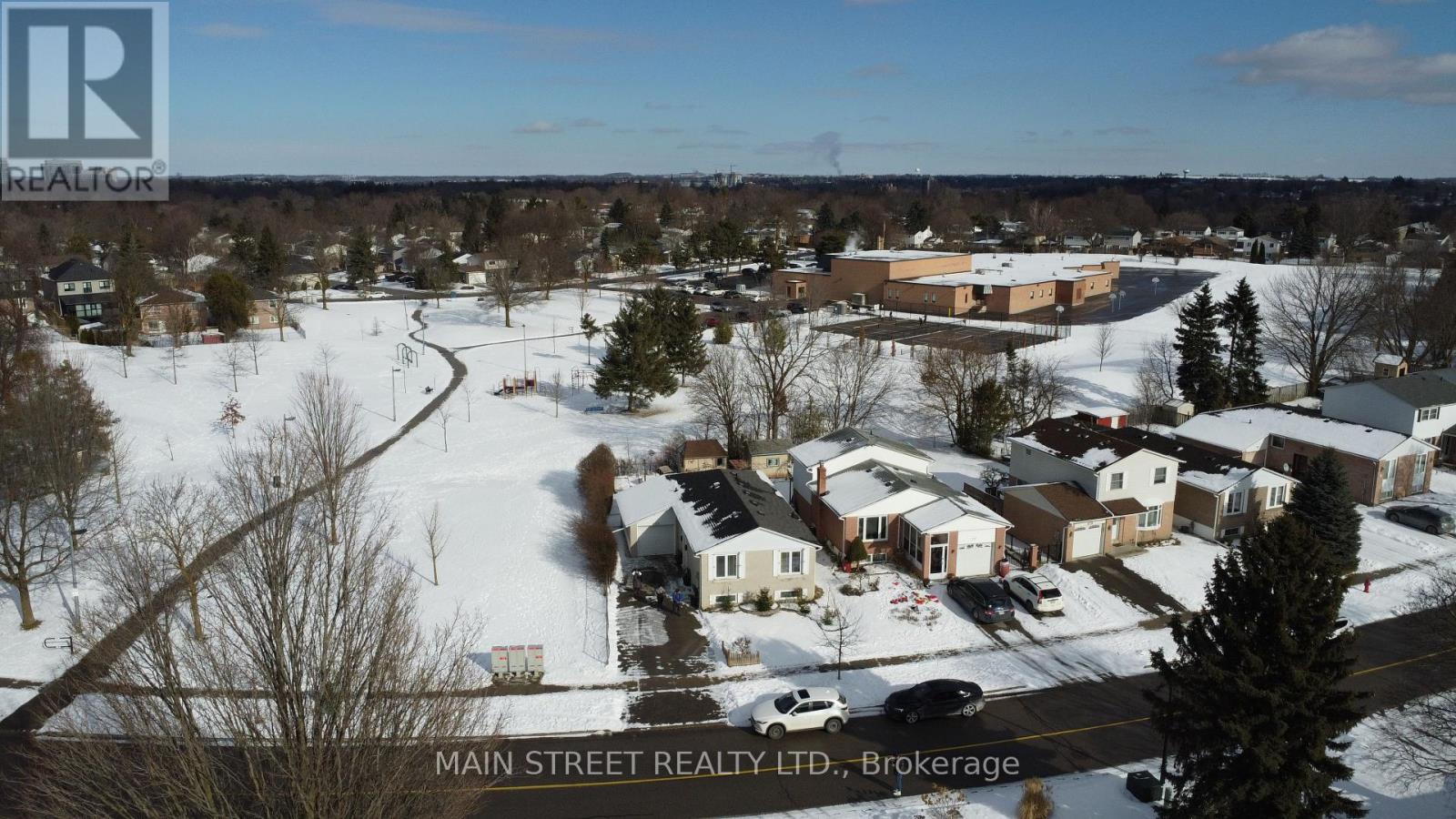453 Dixon Boulevard Newmarket, Ontario L3Y 5C9
$959,000
Welcome to 453 Dixon Blvd., a stunning bungalow nestled in the heart of Newmarket. This charming home boasts 3 spacious bedrooms and 2 bathrooms, perfect for a growing family or those seeking extra space. The large finished basement offers versatility for potential in-law or Apartment capabilities for rental income and ample storage. Enjoy the luxury of an open concept design while still enjoying privacy in your own home. Step outside to discover a beautiful big backyard, offering privacy with no houses behind you and on one side, providing a serene retreat from the hustle and bustle of everyday life. Conveniently located close to transit and shops, yet tucked away in a quiet neighbourhood on a peaceful street, this property offers the best of both worlds. Embrace the tranquility of the surroundings while still being just a stone's throw away from everyday amenities. Additionally, the proximity to several schools makes this home an ideal choice for families with children. Don't miss the opportunity to make this beautiful bungalow at 453 Dixon Blvd. your new home sweet home. (id:61445)
Property Details
| MLS® Number | N11978523 |
| Property Type | Single Family |
| Community Name | Central Newmarket |
| ParkingSpaceTotal | 5 |
Building
| BathroomTotal | 2 |
| BedroomsAboveGround | 3 |
| BedroomsTotal | 3 |
| Appliances | Water Heater, Dishwasher, Dryer, Refrigerator, Stove, Washer, Window Coverings |
| ArchitecturalStyle | Raised Bungalow |
| BasementDevelopment | Finished |
| BasementFeatures | Walk-up |
| BasementType | N/a (finished) |
| ConstructionStyleAttachment | Detached |
| CoolingType | Central Air Conditioning |
| ExteriorFinish | Brick |
| FlooringType | Laminate |
| FoundationType | Unknown |
| HeatingFuel | Natural Gas |
| HeatingType | Forced Air |
| StoriesTotal | 1 |
| Type | House |
| UtilityWater | Municipal Water |
Parking
| Attached Garage | |
| Garage |
Land
| Acreage | No |
| Sewer | Sanitary Sewer |
| SizeDepth | 117 Ft ,1 In |
| SizeFrontage | 45 Ft ,1 In |
| SizeIrregular | 45.16 X 117.1 Ft |
| SizeTotalText | 45.16 X 117.1 Ft |
Rooms
| Level | Type | Length | Width | Dimensions |
|---|---|---|---|---|
| Lower Level | Recreational, Games Room | 5.23 m | 6.21 m | 5.23 m x 6.21 m |
| Lower Level | Laundry Room | 7.65 m | 6.21 m | 7.65 m x 6.21 m |
| Main Level | Living Room | 5.33 m | 3.66 m | 5.33 m x 3.66 m |
| Main Level | Dining Room | 3.04 m | 2.55 m | 3.04 m x 2.55 m |
| Main Level | Kitchen | 3.1 m | 2.45 m | 3.1 m x 2.45 m |
| Main Level | Eating Area | 1.95 m | 2.55 m | 1.95 m x 2.55 m |
| Main Level | Primary Bedroom | 3 m | 3.66 m | 3 m x 3.66 m |
| Main Level | Bedroom 2 | 4.03 m | 2.45 m | 4.03 m x 2.45 m |
| Main Level | Bedroom 3 | 3.31 m | 2.65 m | 3.31 m x 2.65 m |
Interested?
Contact us for more information
Chris Cartwright
Broker
150 Main Street S.
Newmarket, Ontario L3Y 3Z1


































