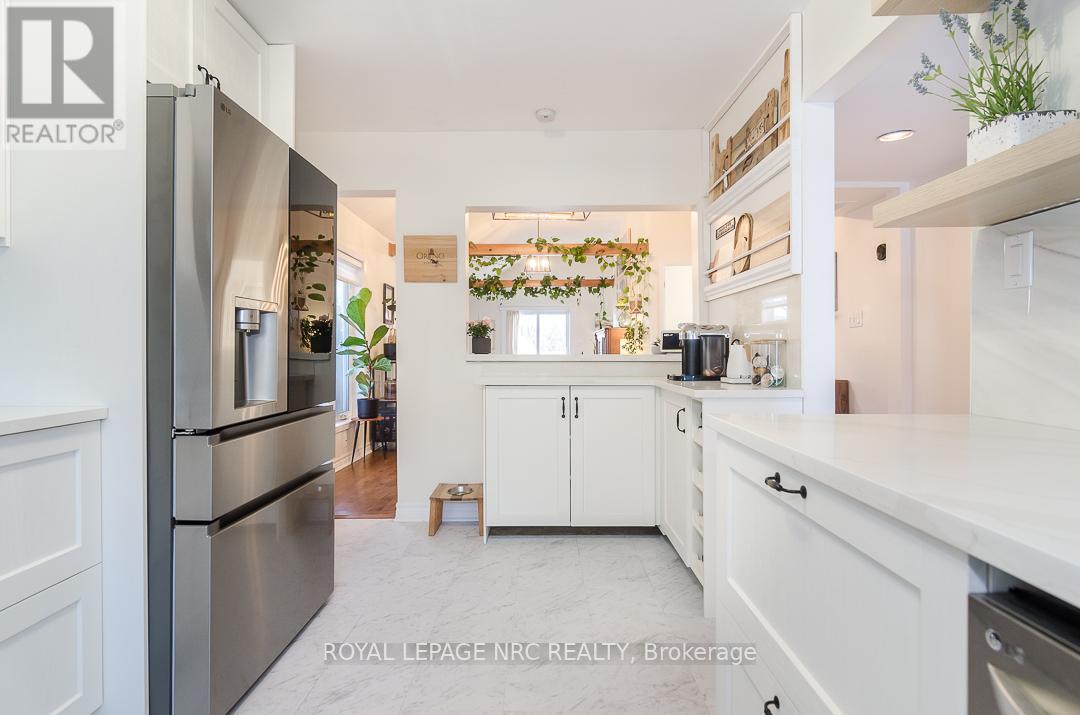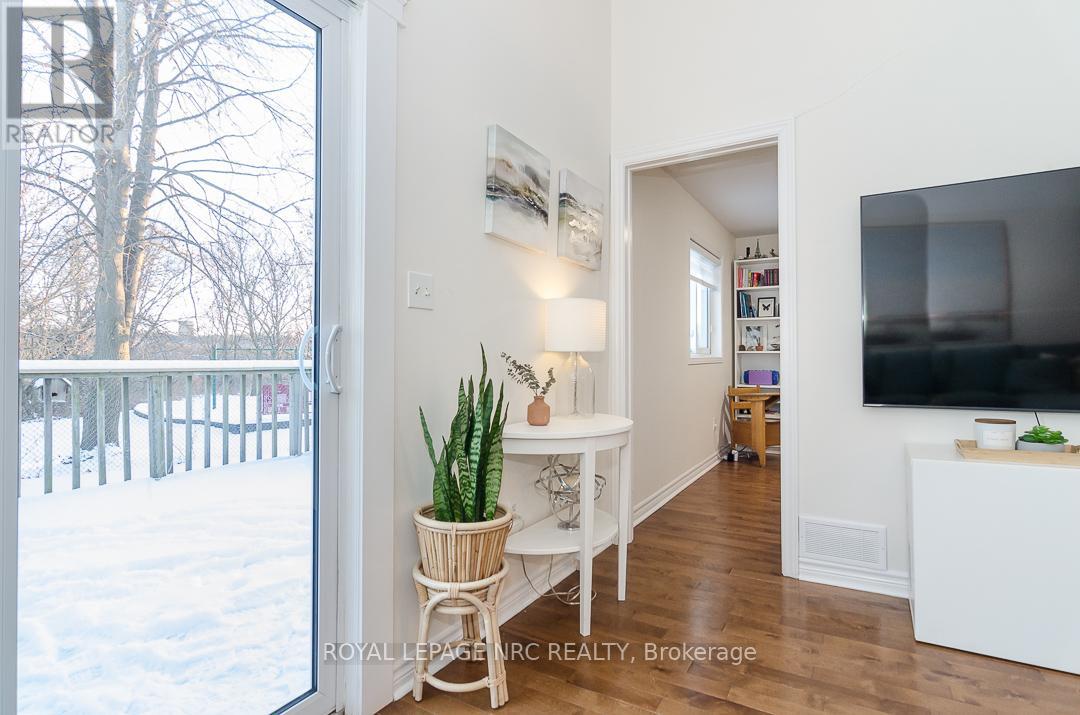61 Kinsey Street St. Catharines, Ontario L2S 1E2
$579,900
Nestled in a private, tranquil setting in Western Hill, this beautifully transformed 3 bedrm bungalow offers the perfect blend of modern updates and natural beauty. Backing onto the peaceful Parker St. Park and the scenic Participark trail, running along 12 Mile Creek, enjoy the soothing sounds of nature right in your backyard. With a long driveway that offers plenty of space for parking, this home is set well back from the street, ensuring privacy and serenity. The newly renovated kitchen is any cooking enthusiasts dream, featuring all new cupboards, countertops and appliances and an open layout perfect for entertaining. Inside, the home is bright and airy, with freshly painted walls, high ceilings, and abundant windows that flood the living spaces with natural light.The spacious, fully fenced lot offers endless possibilities ideal for pets to roam free, gardening, adding a pool, or building an auxiliary structure. This home is move-in ready and awaiting it's next owner(s)! (id:61445)
Property Details
| MLS® Number | X11936571 |
| Property Type | Single Family |
| Community Name | 458 - Western Hill |
| AmenitiesNearBy | Park, Public Transit |
| Features | Irregular Lot Size |
| ParkingSpaceTotal | 6 |
| Structure | Deck |
Building
| BathroomTotal | 1 |
| BedroomsAboveGround | 3 |
| BedroomsTotal | 3 |
| Appliances | Water Heater, Dishwasher, Dryer, Microwave, Refrigerator, Stove, Washer |
| ArchitecturalStyle | Bungalow |
| BasementType | Crawl Space |
| ConstructionStyleAttachment | Detached |
| CoolingType | Central Air Conditioning |
| ExteriorFinish | Vinyl Siding |
| FoundationType | Concrete |
| HeatingFuel | Natural Gas |
| HeatingType | Forced Air |
| StoriesTotal | 1 |
| SizeInterior | 1099.9909 - 1499.9875 Sqft |
| Type | House |
| UtilityWater | Municipal Water |
Land
| Acreage | No |
| LandAmenities | Park, Public Transit |
| Sewer | Sanitary Sewer |
| SizeDepth | 140 Ft ,8 In |
| SizeFrontage | 21 Ft ,7 In |
| SizeIrregular | 21.6 X 140.7 Ft |
| SizeTotalText | 21.6 X 140.7 Ft|under 1/2 Acre |
| ZoningDescription | R2 |
Rooms
| Level | Type | Length | Width | Dimensions |
|---|---|---|---|---|
| Main Level | Kitchen | 4.7 m | 2.58 m | 4.7 m x 2.58 m |
| Main Level | Dining Room | 4.04 m | 3.04 m | 4.04 m x 3.04 m |
| Main Level | Living Room | 6.54 m | 3.53 m | 6.54 m x 3.53 m |
| Main Level | Primary Bedroom | 3.87 m | 3.21 m | 3.87 m x 3.21 m |
| Main Level | Bedroom 2 | 3.05 m | 2.82 m | 3.05 m x 2.82 m |
| Main Level | Bedroom 3 | 3.04 m | 2.71 m | 3.04 m x 2.71 m |
| Main Level | Bathroom | 2.89 m | 1.56 m | 2.89 m x 1.56 m |
| Main Level | Laundry Room | 3.34 m | 1.51 m | 3.34 m x 1.51 m |
Utilities
| Cable | Installed |
| Sewer | Installed |
Interested?
Contact us for more information
Franco Bachetti
Salesperson
4850 Dorchester Road #b
Niagara Falls, Ontario L2E 6N9




































