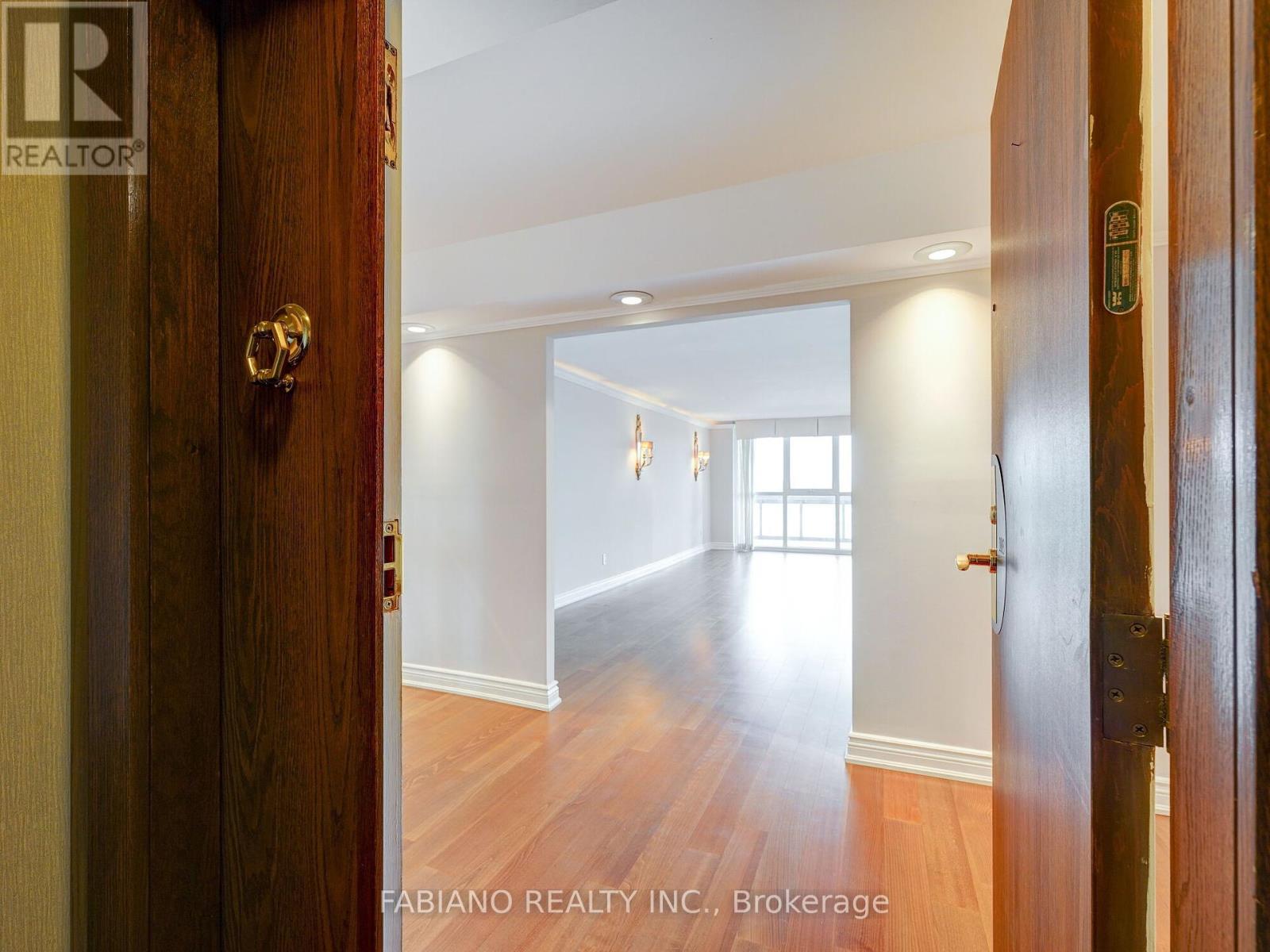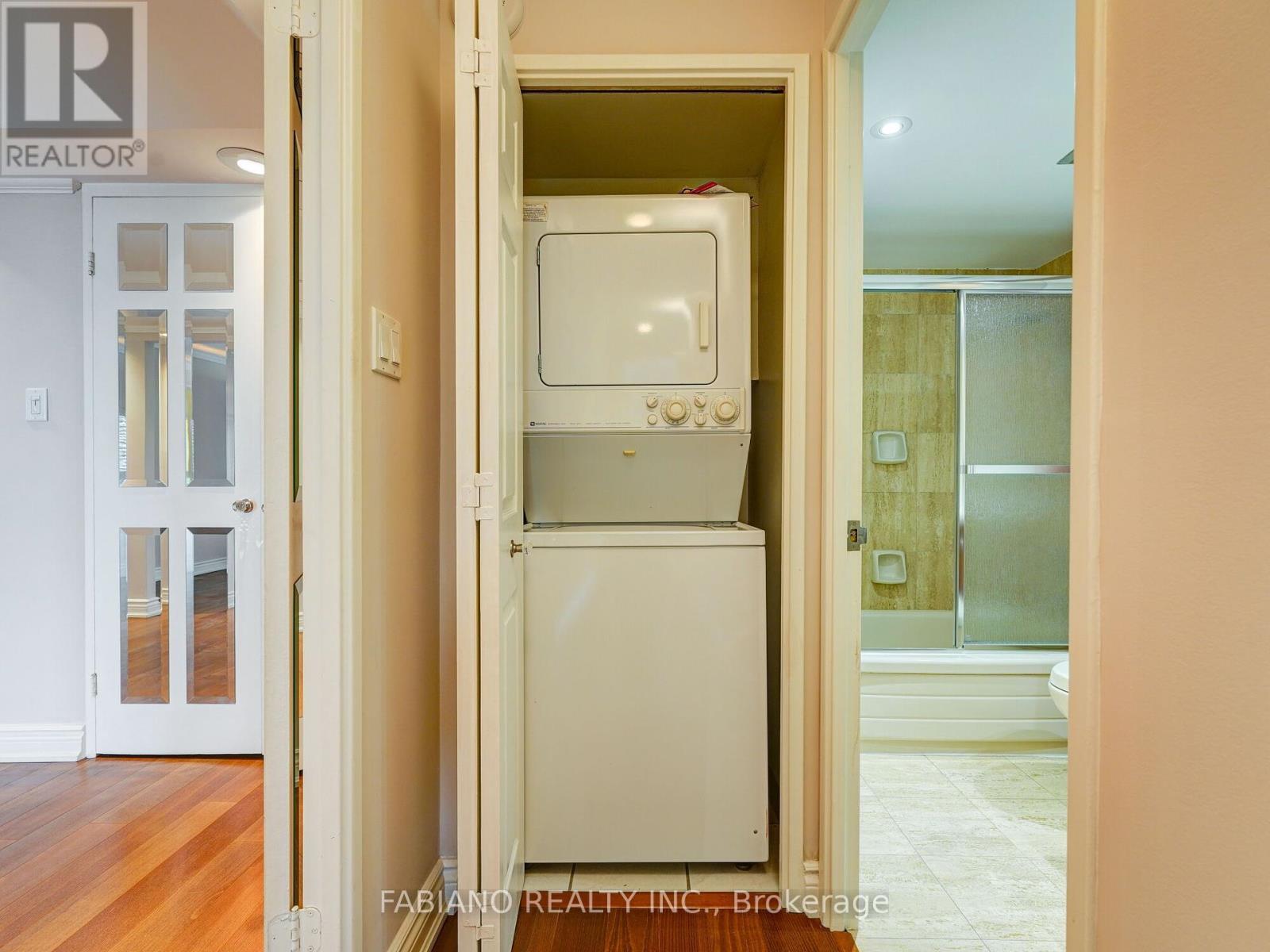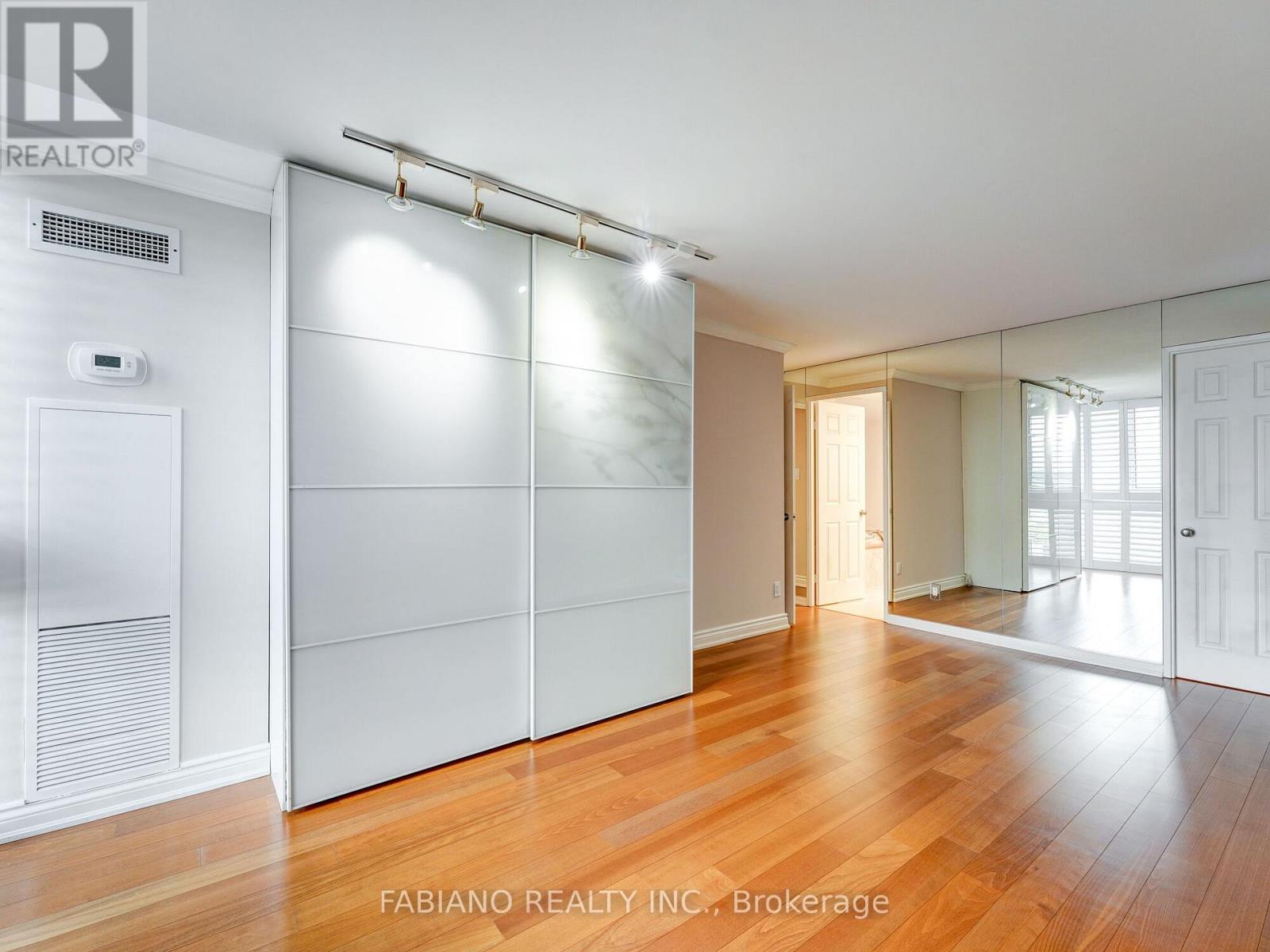1003 - 278 Bloor Street E Toronto, Ontario M4W 3M4
$5,200 Monthly
Welcome To Luxury Living At Rosedale Glen. This Remarkable Residence Boasts Over 1600 Sq Ft of Living Space Perfect For Entertaining and Can Easily Accommodate Your Favored Furnishings. The Combined Living & Dining Area Plus An Open Solarium Allow The Natural Light To Flow Through The Floor-To-Ceiling Windows Capturing Breathtaking Views Of The Lush Rosedale Ravine. The Updated Kitchen Offers Ample Counter & Storage Space. The Primary Suite Enjoys A Walk-in Closet and Ensuite Bath With A Separate Shower. The Guest Bedroom Has Built-in Cabinetry & Stunning Views Of The Ravine. Some of The Upscale Amenities Include 24hr Concierge, Pool, Sauna, Exercise Room, Party Room, Sun Deck, Car Wash Area. Prime Downtown Living With All Conveniences In Walking Distance. Access To 2 Subway Lines, Longo's, Whole Foods, Yorkville Shopping & Dining, Eataly, The ""Mink Mile"", Home To Prestige Retail & Designer Boutiques, Parks, Museums + Much More. 2 Underground Parking Spots & Oversized Storage Locker Included. (id:61445)
Property Details
| MLS® Number | C11976047 |
| Property Type | Single Family |
| Community Name | Rosedale-Moore Park |
| AmenitiesNearBy | Hospital, Park |
| CommunityFeatures | Pet Restrictions |
| Features | Conservation/green Belt, Balcony, Carpet Free |
| ParkingSpaceTotal | 2 |
| ViewType | View |
Building
| BathroomTotal | 2 |
| BedroomsAboveGround | 2 |
| BedroomsTotal | 2 |
| Amenities | Security/concierge, Exercise Centre, Party Room, Storage - Locker |
| Appliances | Cooktop, Dishwasher, Dryer, Range, Refrigerator, Washer, Window Coverings |
| CoolingType | Central Air Conditioning |
| ExteriorFinish | Brick |
| FireProtection | Alarm System, Security System, Smoke Detectors |
| FlooringType | Hardwood, Slate |
| HeatingFuel | Natural Gas |
| HeatingType | Heat Pump |
| SizeInterior | 1599.9864 - 1798.9853 Sqft |
| Type | Apartment |
Parking
| Underground | |
| Garage |
Land
| Acreage | No |
| LandAmenities | Hospital, Park |
Rooms
| Level | Type | Length | Width | Dimensions |
|---|---|---|---|---|
| Flat | Living Room | 7.8 m | 3.8 m | 7.8 m x 3.8 m |
| Flat | Dining Room | 3.8 m | 3.35 m | 3.8 m x 3.35 m |
| Flat | Solarium | Measurements not available | ||
| Flat | Kitchen | 5.73 m | 2.6 m | 5.73 m x 2.6 m |
| Flat | Primary Bedroom | 5.6 m | 3.57 m | 5.6 m x 3.57 m |
| Flat | Bedroom | 4.22 m | 2.63 m | 4.22 m x 2.63 m |
| Flat | Foyer | 4.1 m | 2 m | 4.1 m x 2 m |
| Flat | Other | 4.3 m | 4.5 m | 4.3 m x 4.5 m |
Interested?
Contact us for more information
Tony Fabiano
Broker of Record
1 Nickel Gate Unit 9
Woodbridge, Ontario L4L 8L7










































