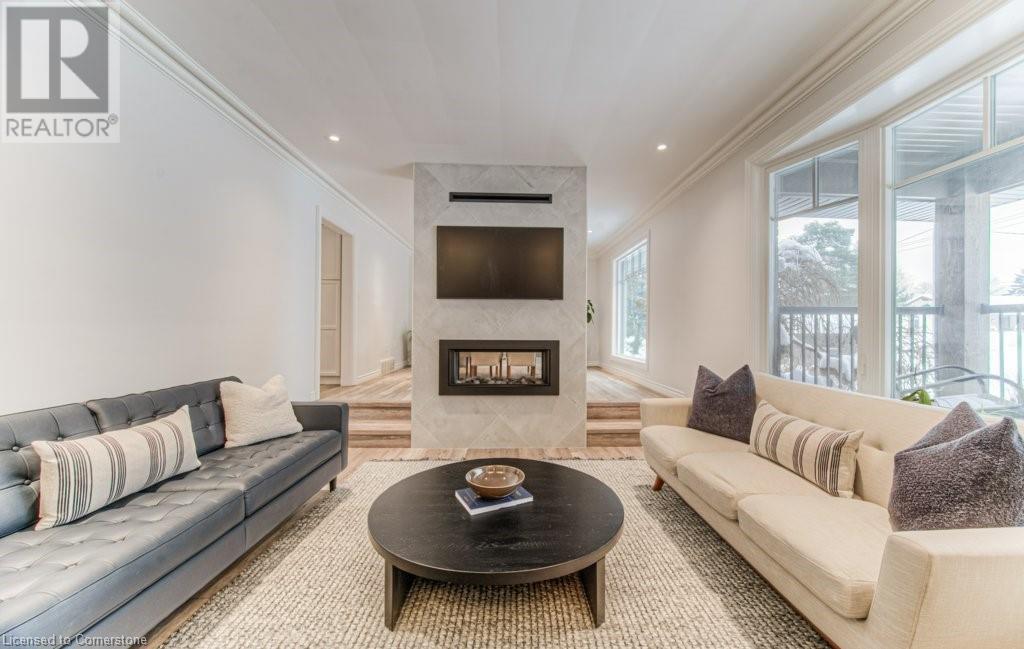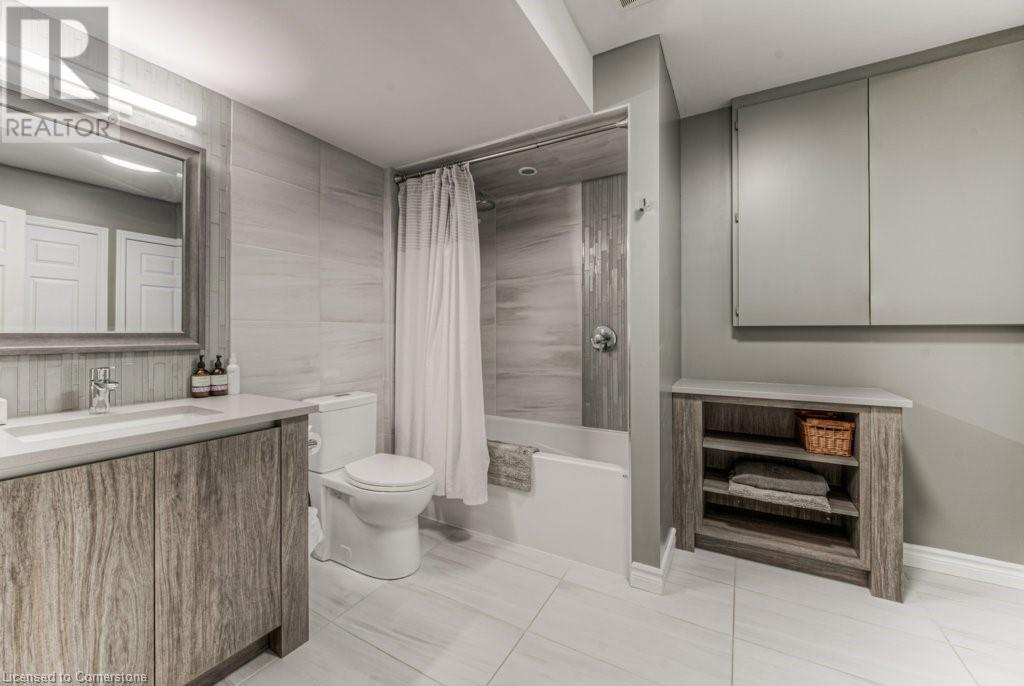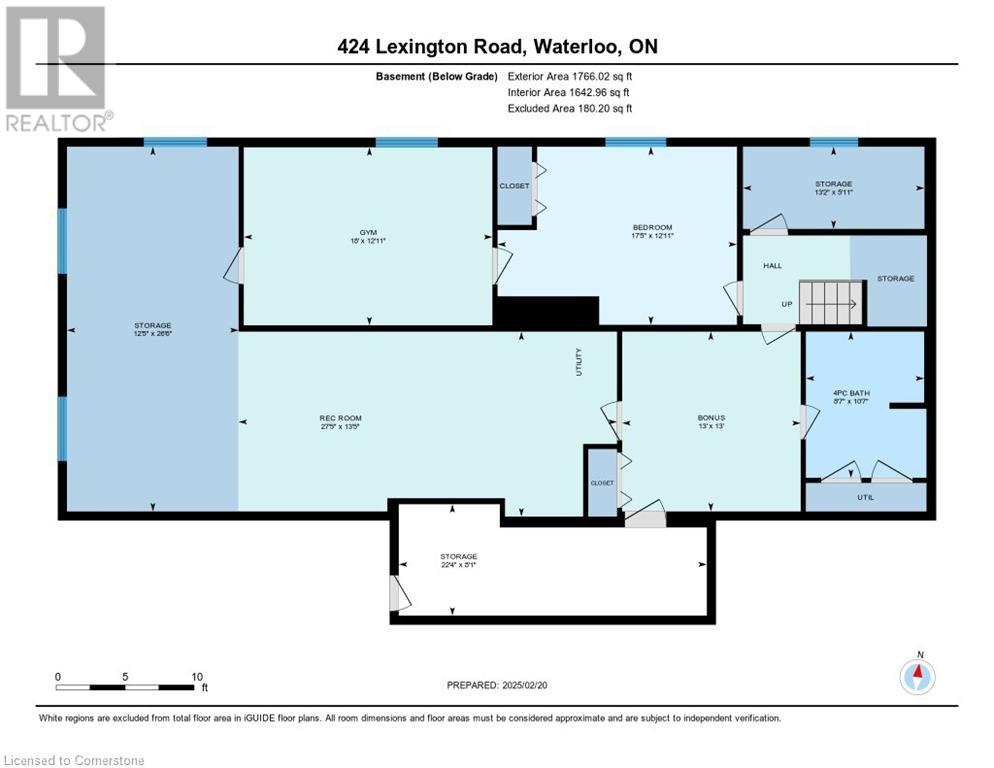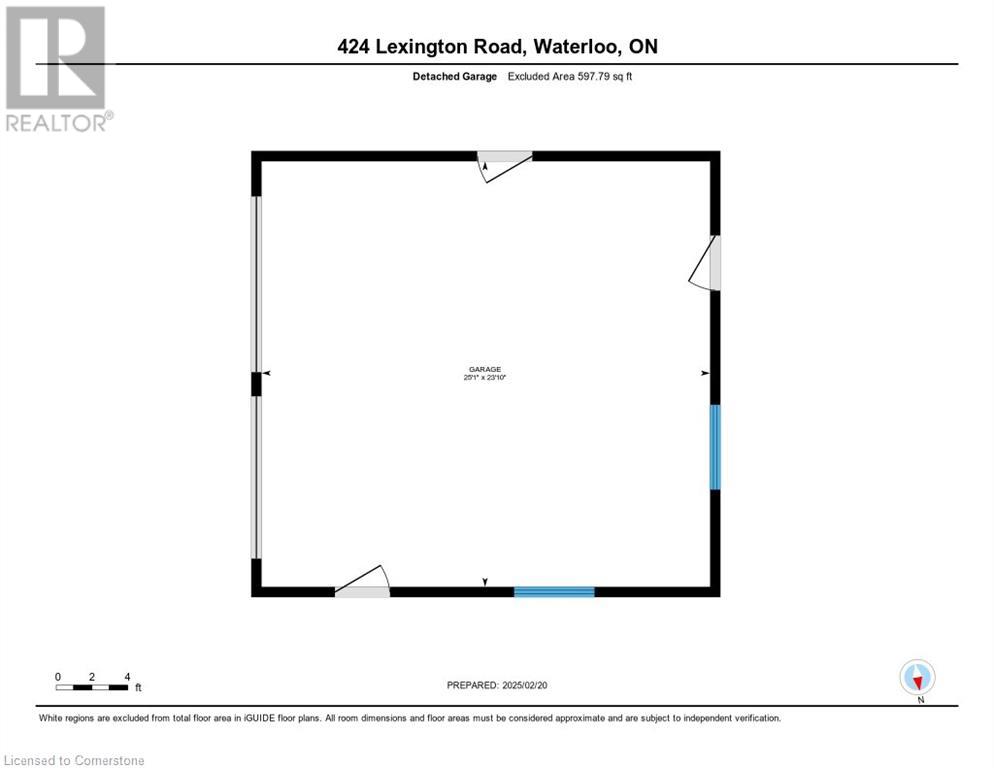424 Lexington Road Waterloo, Ontario N2K 2K3
$1,400,000
Located on a huge double lot with professional landscaping this stunning and spacious home offers more than 3,500 sq. ft. of beautifully designed living space. This exceptional 4-bed, 3-bath residence is perfect for families seeking comfort, convenience, and modern upgrades in a prime Waterloo location. As you step inside, you'll be greeted by an abundance of natural light streaming through the large windows, creating a warm and inviting atmosphere. The home boasts expansive rooms, perfect for entertaining guests or simply enjoying family time. The thoughtfully designed layout includes an open-concept living and dining area, a spacious kitchen with ample storage, and a cozy living room featuring a double sided gas fireplace installed in 2024. The upper level offers generously sized bedrooms, incl. a luxurious primary suite with ample closet space and an ensuite bath. The additional bedrooms are ideal for a growing family or home office setup. The back-yard is a standout feature and incl. a massive deck installed in 2020 and perfect for entertaining, a hot tub, exposed aggregate walkway to the shed. All fully fenced for privacy. The garage is an oversized double with lots of room for your cars and other equipment. The basement provides even more living space options and includes a finished bathroom and sitting area. This home has been meticulously maintained and updated with premium upgrades, a durable metal roof (2020), windows and front door (2022), a concrete driveway with a convenient turn-around (2022), and recent improvements to major home systems, such as the furnace and A/C (2015), hot water heater (2021), and water softener (2019). The backyard is a private retreat, featuring a deck (2020), a shed for extra storage (2020), and a fully fenced yard (2018). Nestled in a highly sought-after neighbourhood, this home offers easy access to trails, parks, top-rated schools, shopping centers, and places of worship, making it the perfect location for families. (id:61445)
Open House
This property has open houses!
2:00 pm
Ends at:4:00 pm
2:00 pm
Ends at:4:00 pm
Property Details
| MLS® Number | 40699297 |
| Property Type | Single Family |
| AmenitiesNearBy | Park, Place Of Worship, Public Transit, Schools |
| CommunityFeatures | Quiet Area |
| ParkingSpaceTotal | 4 |
| Structure | Shed |
Building
| BathroomTotal | 3 |
| BedroomsAboveGround | 3 |
| BedroomsBelowGround | 1 |
| BedroomsTotal | 4 |
| Appliances | Dishwasher, Dryer, Stove, Water Softener, Washer |
| ArchitecturalStyle | Bungalow |
| BasementDevelopment | Partially Finished |
| BasementType | Full (partially Finished) |
| ConstructedDate | 1982 |
| ConstructionStyleAttachment | Detached |
| CoolingType | Central Air Conditioning |
| ExteriorFinish | Brick |
| FireplacePresent | Yes |
| FireplaceTotal | 2 |
| FoundationType | Poured Concrete |
| HeatingFuel | Natural Gas |
| HeatingType | Forced Air |
| StoriesTotal | 1 |
| SizeInterior | 3598 Sqft |
| Type | House |
| UtilityWater | Municipal Water |
Parking
| Detached Garage |
Land
| AccessType | Highway Access |
| Acreage | No |
| FenceType | Fence |
| LandAmenities | Park, Place Of Worship, Public Transit, Schools |
| Sewer | Municipal Sewage System |
| SizeDepth | 148 Ft |
| SizeFrontage | 132 Ft |
| SizeIrregular | 0.449 |
| SizeTotal | 0.449 Ac|under 1/2 Acre |
| SizeTotalText | 0.449 Ac|under 1/2 Acre |
| ZoningDescription | Sr3 |
Rooms
| Level | Type | Length | Width | Dimensions |
|---|---|---|---|---|
| Basement | Storage | 8'1'' x 22'4'' | ||
| Basement | Gym | 12'11'' x 18'0'' | ||
| Basement | Storage | 26'6'' x 12'5'' | ||
| Basement | Recreation Room | 13'5'' x 27'5'' | ||
| Basement | Bonus Room | 13'0'' x 13'0'' | ||
| Basement | 4pc Bathroom | 10'7'' x 8'7'' | ||
| Basement | Bedroom | 12'11'' x 17'5'' | ||
| Basement | Storage | 5'11'' x 13'2'' | ||
| Main Level | Bedroom | 9'11'' x 10'5'' | ||
| Main Level | Bedroom | 13'5'' x 10'4'' | ||
| Main Level | 3pc Bathroom | 4'10'' x 9'7'' | ||
| Main Level | Primary Bedroom | 13'5'' x 13'6'' | ||
| Main Level | 3pc Bathroom | 7'11'' x 5'0'' | ||
| Main Level | Family Room | 13'5'' x 16'3'' | ||
| Main Level | Laundry Room | 6'6'' x 7'10'' | ||
| Main Level | Kitchen | 13'5'' x 14'5'' | ||
| Main Level | Dining Room | 13'4'' x 13'3'' | ||
| Main Level | Living Room | 13'4'' x 17'10'' | ||
| Main Level | Foyer | 12'1'' x 7'8'' |
https://www.realtor.ca/real-estate/27936036/424-lexington-road-waterloo
Interested?
Contact us for more information
Jason O'keefe
Salesperson
1440 King St N
St Jacobs, Ontario N0B 2N0













































