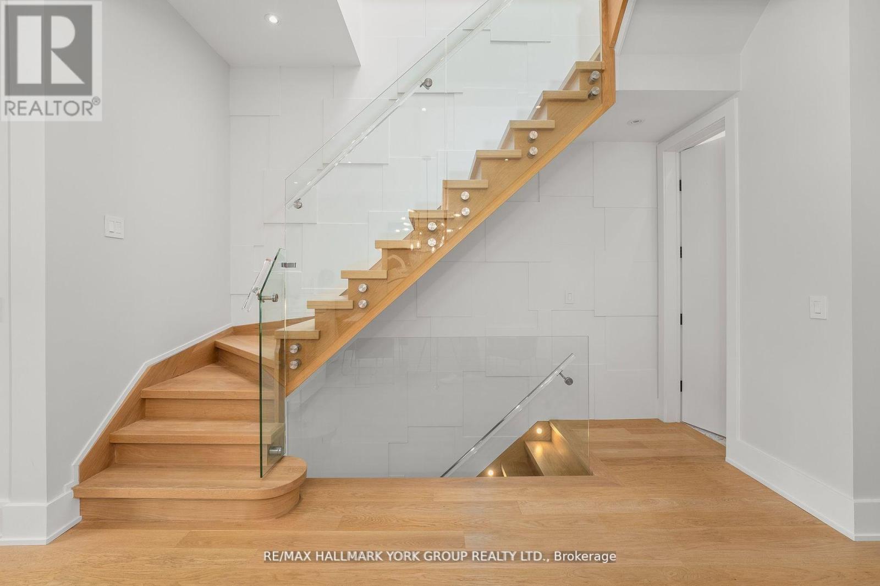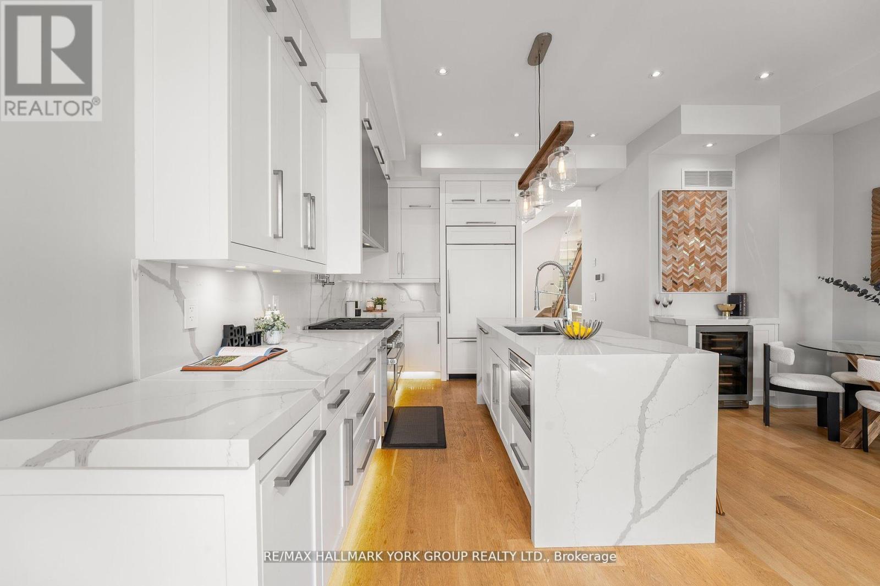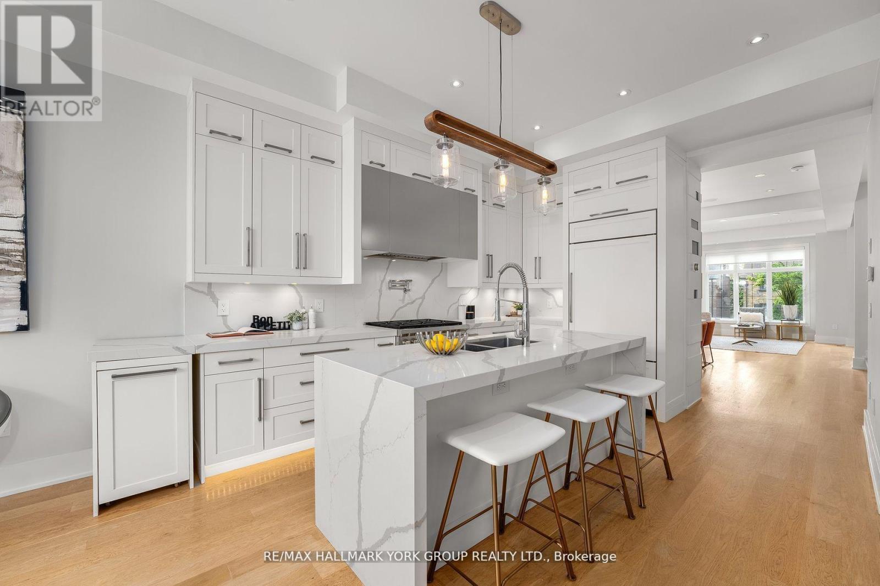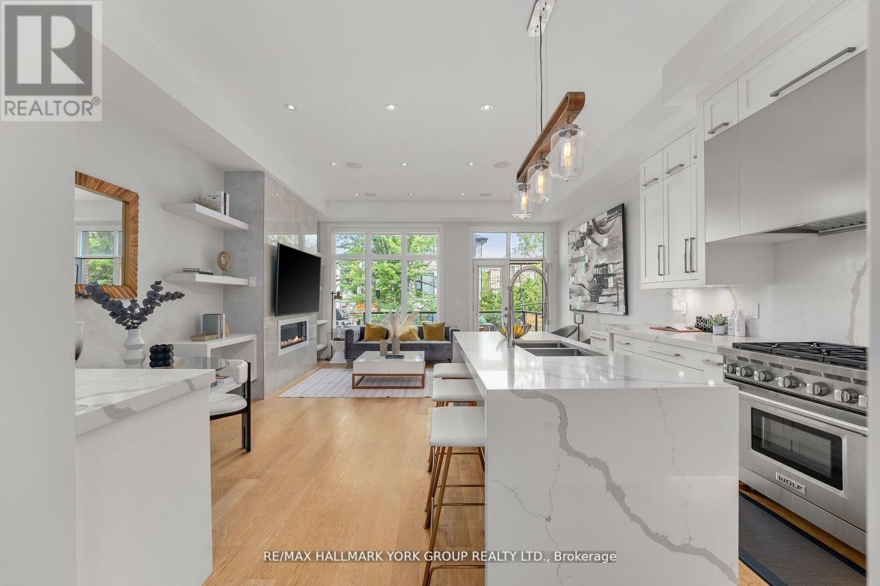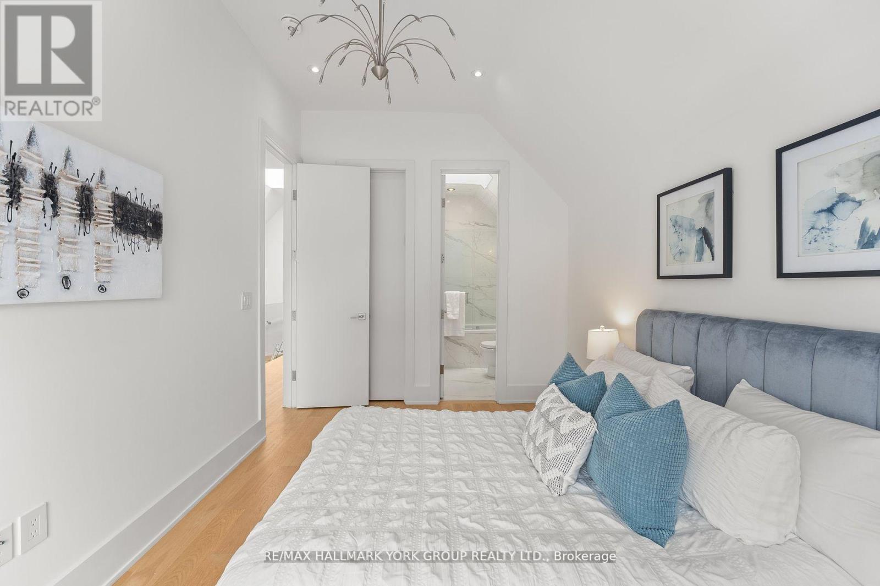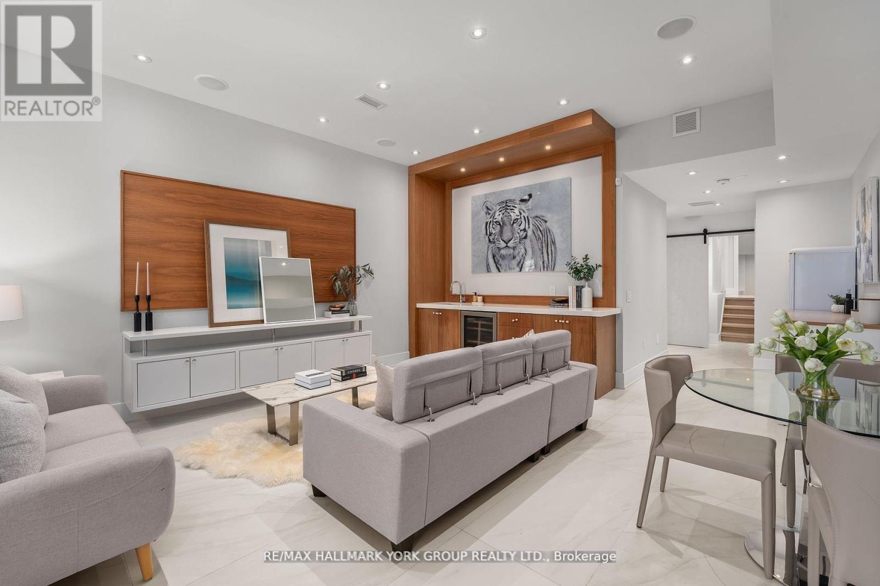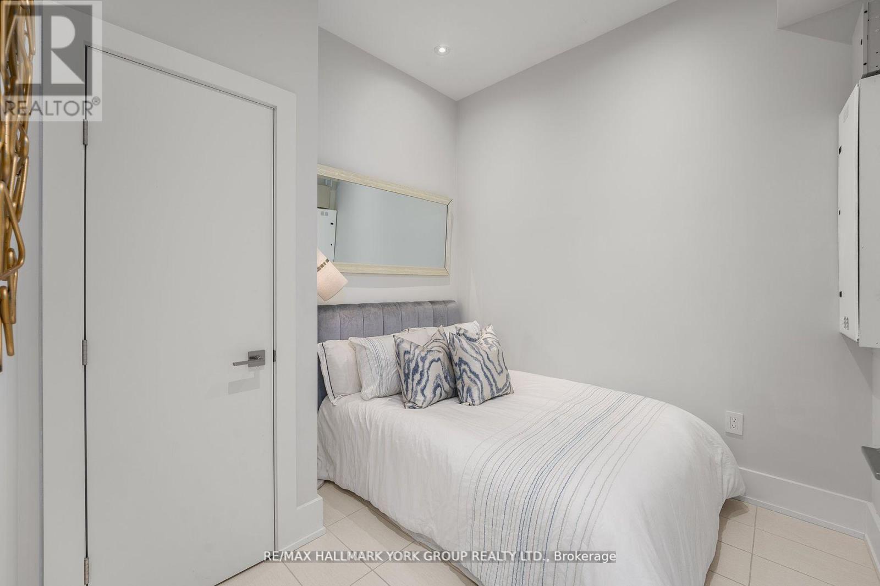100 Roe Avenue Toronto, Ontario M5M 2H7
$2,999,000
This Custom-Built,Modular Brick Masterpiece,Boasting Over 3,300 Sq Ft Of (Living Space) Unparalleled Craftsmanship. This Home Was Built & Occupied By The Builder & Designer Themselves! Located In The Prestigious Highly-Rated School District:John Wanless Ps, Lawrence Park Ci.Mins To Neighbourhood Private Schools; Havergal College, Upper Canada College, Toronto French School. Easy Access To Yonge Subway Line, Hwy 401, Access To Downtown..Designed For The Most Discerning Homeowner, This Residence Features 5 Spacious Bedrooms & 5 Luxurious Bathrooms, Providing Ample Space For Your Family & Guests. Step Inside Through The Impressive 9-foot Custom Front Door & Be Captivated By The Expansive Living Space With 10-foot Ceilings Throughout. The Heated Marble Front Foyer Sets The Tone For The Elegance That Flows Through The Entire Home. The Chef's Dream Kitchen Is Equipped With A Wolf Gas Cooktop, Premium Appliances, & Custom Cabinetry, Making Culinary Endeavors A True Delight. The Open-Concept Layout Seamlessly Connects The Kitchen To The Exceptional Backyard Entertainment Space, Perfect For Hosting Gatherings & Creating Unforgettable Memories. The Home Offers Seamless Convenience With Direct Access To The Garage, Ensuring Your Daily Routines Are Effortless. The Basement,Featuring Radiant Heated Floors, Provides A Cozy Retreat All Year Round. Upstairs, You Find Two Primary Bedrooms, Each With Its Own Spa-Like Ensuite & Spacious Walk-In Closet, Offering Ultimate Comfort & Privacy.All Above-Grade Bathrooms Are Adorned With Luxurious Marble Flooring, Adding To The Sophisticated Ambiance.Smart Home Features, Including Automated Lighting & Automatic Blinds, Enhance The Luxurious Living Experience.Heated Granite Front Steps & Illuminated Stairs Add To The Home's Grandeur. With Laundry Facilities Conveniently Located On Both The Second Floor & In The Basement. Every Detail Has Been Meticulously Planned To Elevate Your Lifestyle. Experience Luxury Living At Its Finest! (id:61445)
Open House
This property has open houses!
2:00 pm
Ends at:4:00 pm
2:00 pm
Ends at:4:00 pm
Property Details
| MLS® Number | C11912820 |
| Property Type | Single Family |
| Community Name | Lawrence Park North |
| AmenitiesNearBy | Hospital, Public Transit, Place Of Worship, Schools, Park |
| CommunityFeatures | School Bus |
| Features | Carpet Free |
| ParkingSpaceTotal | 3 |
| Structure | Deck, Shed |
Building
| BathroomTotal | 5 |
| BedroomsAboveGround | 4 |
| BedroomsBelowGround | 1 |
| BedroomsTotal | 5 |
| Amenities | Fireplace(s) |
| Appliances | Garage Door Opener Remote(s), Water Heater, Blinds, Cooktop, Dryer, Microwave, Oven, Refrigerator, Stove, Washer, Window Coverings |
| BasementDevelopment | Finished |
| BasementFeatures | Walk Out |
| BasementType | N/a (finished) |
| ConstructionStyleAttachment | Detached |
| CoolingType | Central Air Conditioning |
| ExteriorFinish | Brick |
| FireplacePresent | Yes |
| FireplaceTotal | 1 |
| FlooringType | Hardwood |
| FoundationType | Unknown |
| HalfBathTotal | 1 |
| HeatingFuel | Natural Gas |
| HeatingType | Forced Air |
| StoriesTotal | 2 |
| Type | House |
| UtilityWater | Municipal Water |
Parking
| Garage |
Land
| Acreage | No |
| LandAmenities | Hospital, Public Transit, Place Of Worship, Schools, Park |
| LandscapeFeatures | Landscaped |
| Sewer | Sanitary Sewer |
| SizeDepth | 111 Ft ,2 In |
| SizeFrontage | 24 Ft |
| SizeIrregular | 24.04 X 111.23 Ft |
| SizeTotalText | 24.04 X 111.23 Ft |
Rooms
| Level | Type | Length | Width | Dimensions |
|---|---|---|---|---|
| Second Level | Primary Bedroom | 5.21 m | 4.44 m | 5.21 m x 4.44 m |
| Second Level | Bedroom 2 | 3.19 m | 2.63 m | 3.19 m x 2.63 m |
| Second Level | Bedroom 3 | 4.17 m | 2.78 m | 4.17 m x 2.78 m |
| Second Level | Bedroom 4 | 2.65 m | 2.34 m | 2.65 m x 2.34 m |
| Basement | Bedroom 5 | 2.86 m | 2.81 m | 2.86 m x 2.81 m |
| Basement | Family Room | 5.3 m | 5.21 m | 5.3 m x 5.21 m |
| Main Level | Foyer | 2.72 m | 1.65 m | 2.72 m x 1.65 m |
| Main Level | Living Room | 8.71 m | 5.21 m | 8.71 m x 5.21 m |
| Main Level | Kitchen | 4.8 m | 2.4 m | 4.8 m x 2.4 m |
| Main Level | Eating Area | 8.9 m | 5.5 m | 8.9 m x 5.5 m |
| Main Level | Family Room | 3.73 m | 5.21 m | 3.73 m x 5.21 m |
Utilities
| Cable | Available |
| Sewer | Installed |
Interested?
Contact us for more information
Steven Sarasin
Salesperson
25 Millard Ave West Unit B - 2nd Flr
Newmarket, Ontario L3Y 7R5





