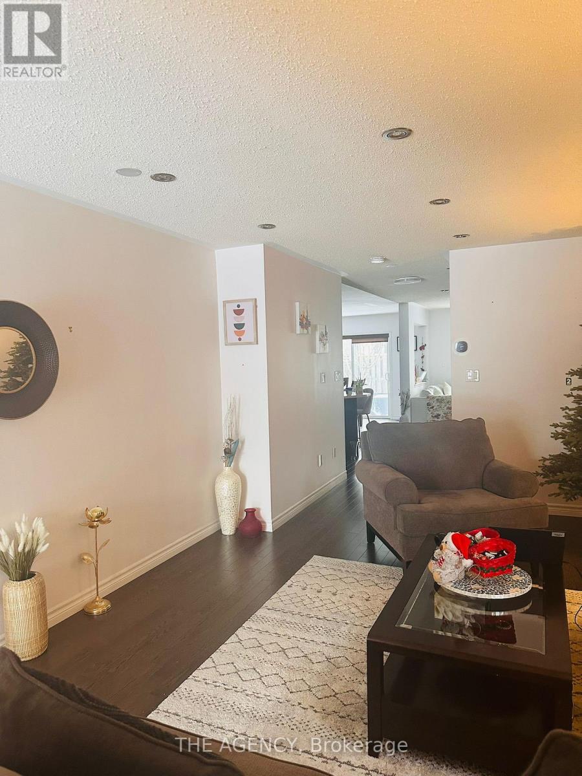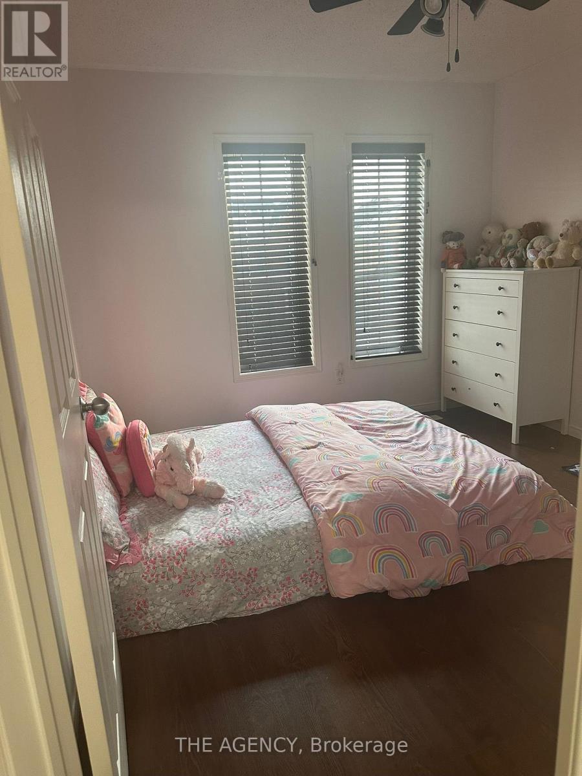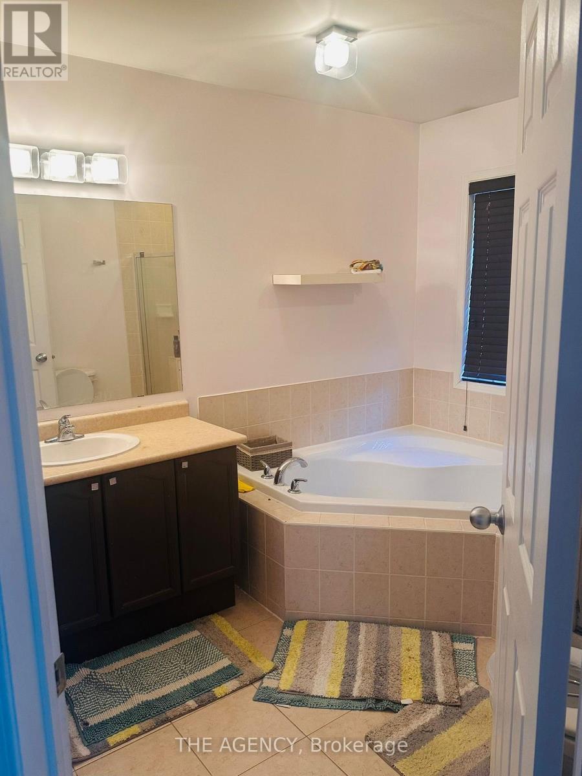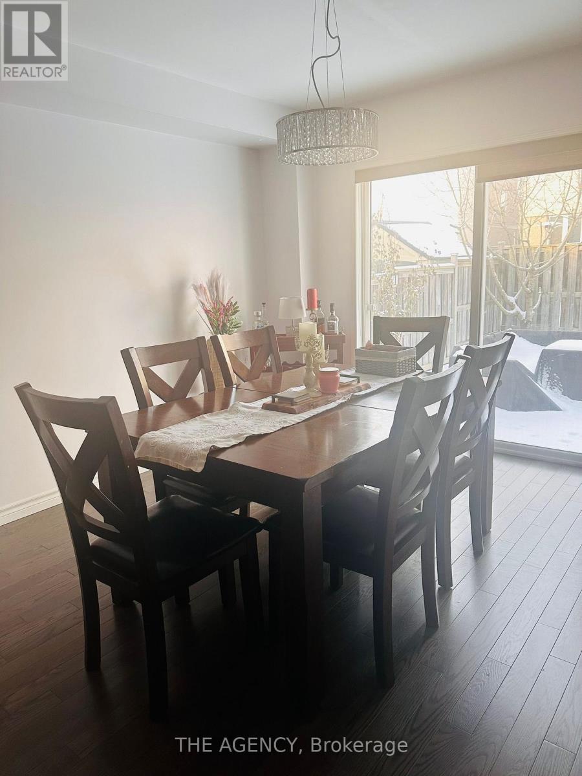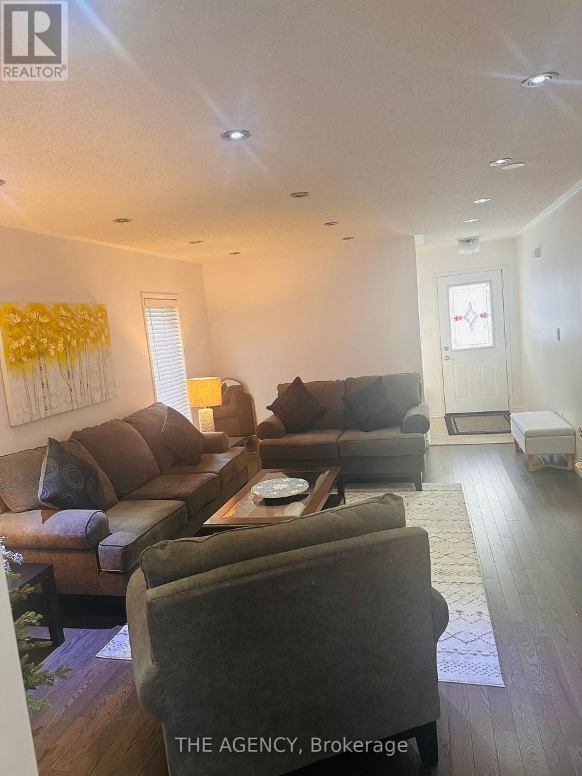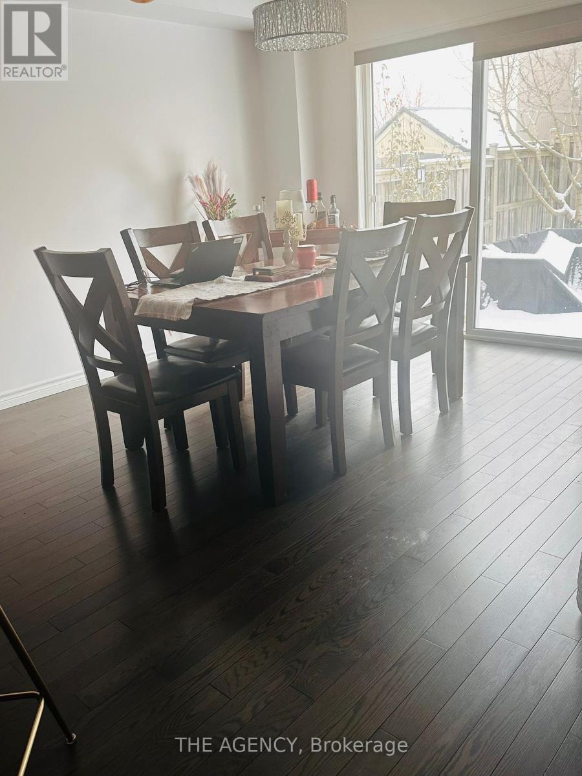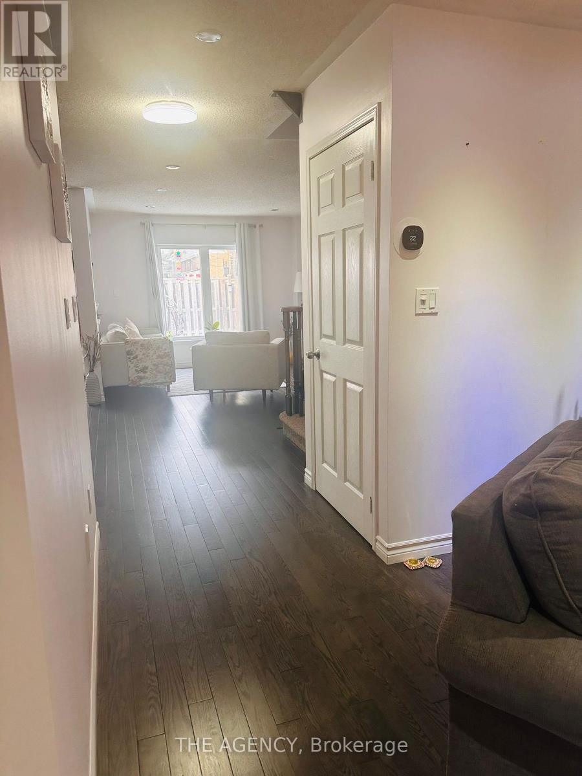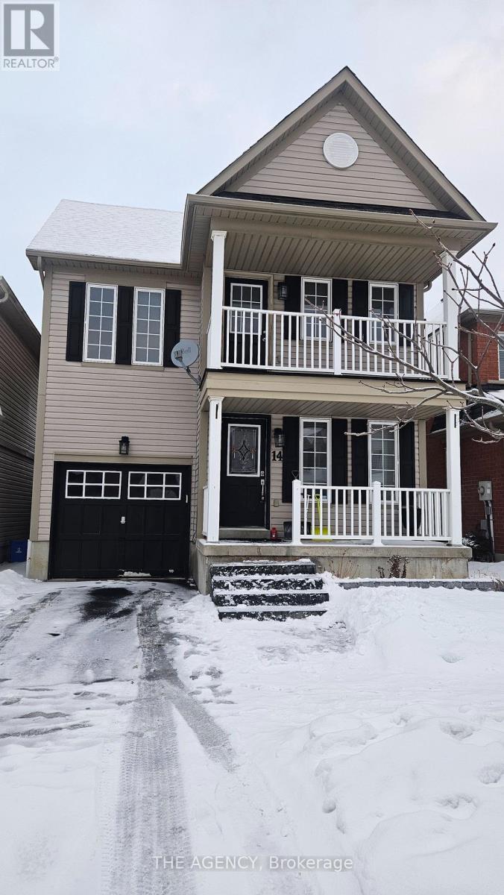14 Donlevy Crescent Whitby, Ontario L1R 0B8
$3,300 Monthly
Luxurious Living 4 Bedroom Executive Home In Highly Desirable North Whitby. Community Splash & Skate Park. Walk To Stores (Farm Boy), Restaurants, Parks, Arena. Gorgeous Gourmet Kitchen W/High End Gas Stove, Gleaming Hardwood Floors, Upgraded Crystal Lighting, 2nd Floor Laundry, Patio For Outdoor Summer Entertaining. Beautifully Upgraded Powder & Main Baths. Close To Hwy 407, Hwy 401, Go Station. A Delight For Living & Entertaining! **EXTRAS** 5 Plazas Border This Subdivision + Arena + Schools & Parks 10+ Location. Include : Washer, Dryer, Fridge, Gas Stove, Stove Fan, Dishwasher, Central Air ** This is a linked property.** (id:61445)
Property Details
| MLS® Number | E11946114 |
| Property Type | Single Family |
| Community Name | Taunton North |
| AmenitiesNearBy | Park, Public Transit |
| ParkingSpaceTotal | 2 |
Building
| BathroomTotal | 3 |
| BedroomsAboveGround | 4 |
| BedroomsTotal | 4 |
| Appliances | Water Heater, Water Treatment |
| BasementType | Full |
| ConstructionStyleAttachment | Detached |
| CoolingType | Central Air Conditioning |
| ExteriorFinish | Vinyl Siding |
| FlooringType | Hardwood, Laminate, Ceramic |
| FoundationType | Poured Concrete |
| HalfBathTotal | 1 |
| HeatingFuel | Natural Gas |
| HeatingType | Forced Air |
| StoriesTotal | 2 |
| SizeInterior | 1999.983 - 2499.9795 Sqft |
| Type | House |
| UtilityWater | Municipal Water |
Parking
| Garage |
Land
| Acreage | No |
| FenceType | Fenced Yard |
| LandAmenities | Park, Public Transit |
| Sewer | Sanitary Sewer |
| SizeDepth | 88 Ft ,9 In |
| SizeFrontage | 29 Ft ,10 In |
| SizeIrregular | 29.9 X 88.8 Ft |
| SizeTotalText | 29.9 X 88.8 Ft |
Rooms
| Level | Type | Length | Width | Dimensions |
|---|---|---|---|---|
| Second Level | Bathroom | 2.19 m | 2.19 m | 2.19 m x 2.19 m |
| Second Level | Primary Bedroom | 3.36 m | 2.9 m | 3.36 m x 2.9 m |
| Second Level | Bedroom 2 | 3.06 m | 3.02 m | 3.06 m x 3.02 m |
| Second Level | Bedroom 3 | 3.12 m | 3.58 m | 3.12 m x 3.58 m |
| Second Level | Bedroom 4 | 4.18 m | 3.62 m | 4.18 m x 3.62 m |
| Second Level | Laundry Room | 2 m | 3 m | 2 m x 3 m |
| Main Level | Living Room | 5.9 m | 3.89 m | 5.9 m x 3.89 m |
| Main Level | Bathroom | 1.18 m | 2 m | 1.18 m x 2 m |
| Main Level | Dining Room | 5.9 m | 3.89 m | 5.9 m x 3.89 m |
| Main Level | Kitchen | 3.85 m | 3.41 m | 3.85 m x 3.41 m |
| Main Level | Eating Area | 3.26 m | 3.18 m | 3.26 m x 3.18 m |
| Main Level | Family Room | 4.51 m | 3.35 m | 4.51 m x 3.35 m |
https://www.realtor.ca/real-estate/27855560/14-donlevy-crescent-whitby-taunton-north-taunton-north
Interested?
Contact us for more information
Chanyeep Ishwar
Salesperson
378 Fairlawn Ave
Toronto, Ontario M5M 1T8

