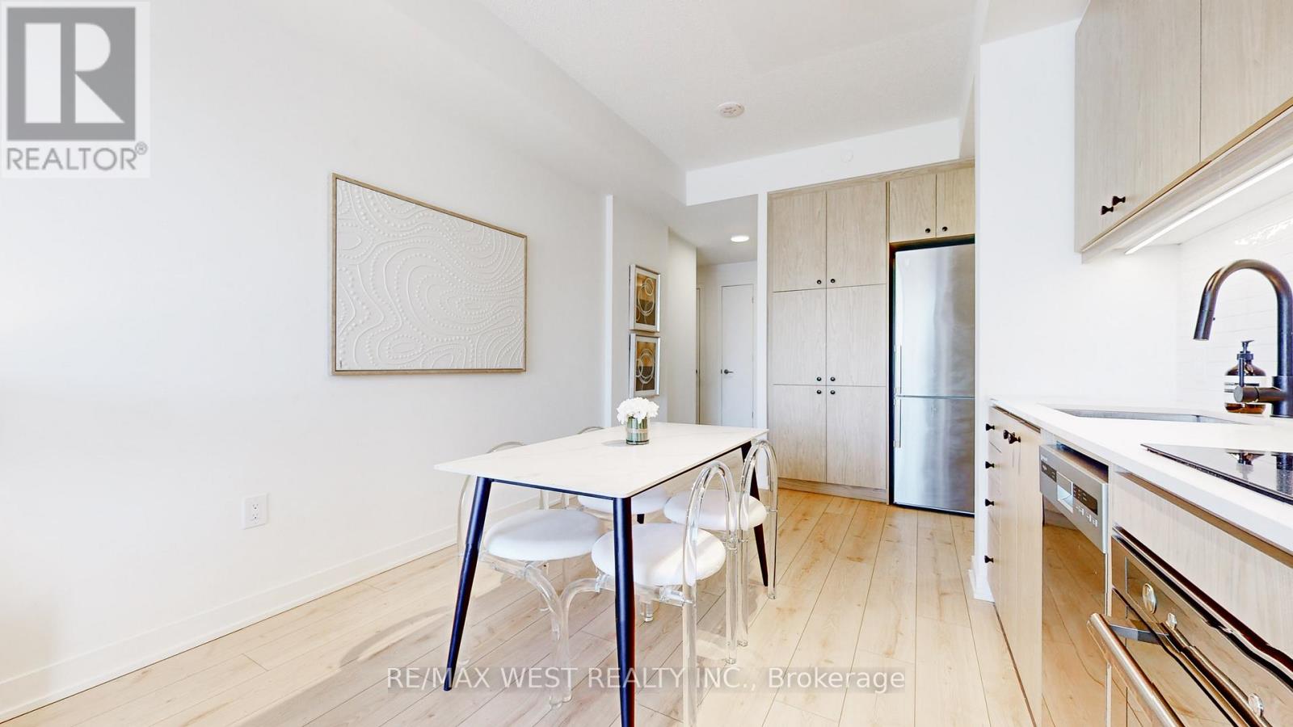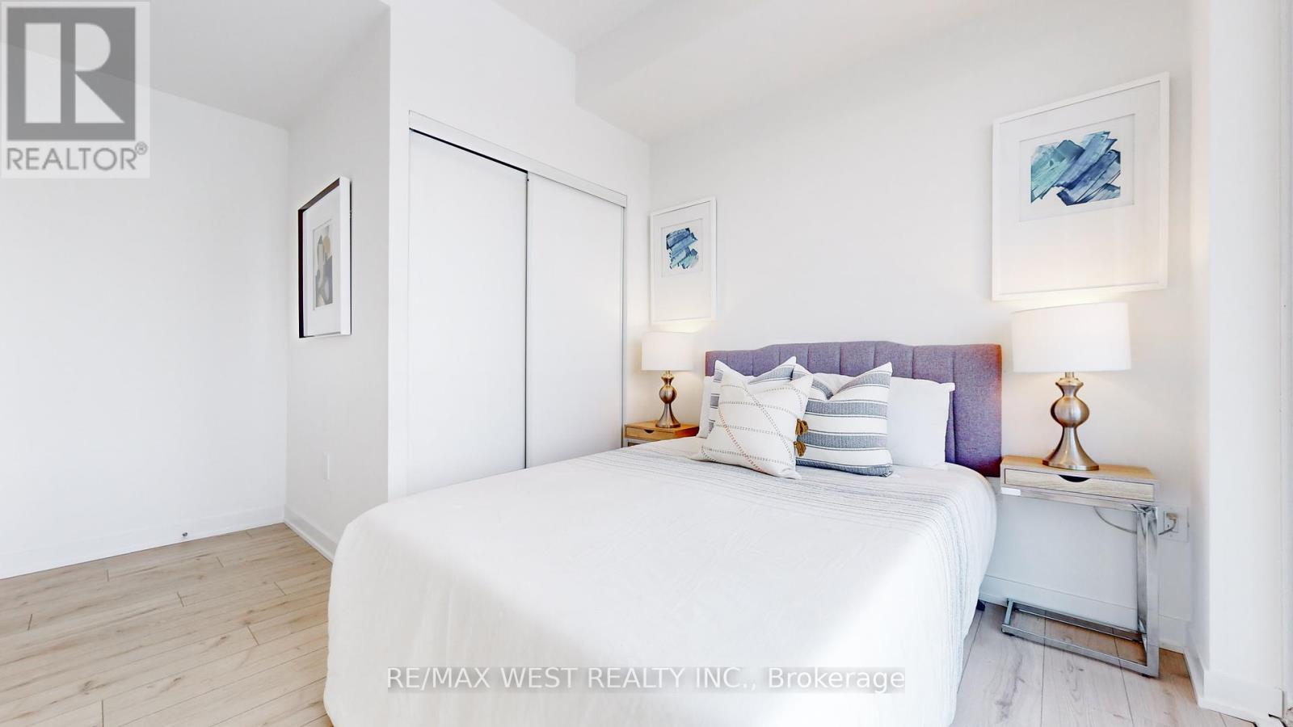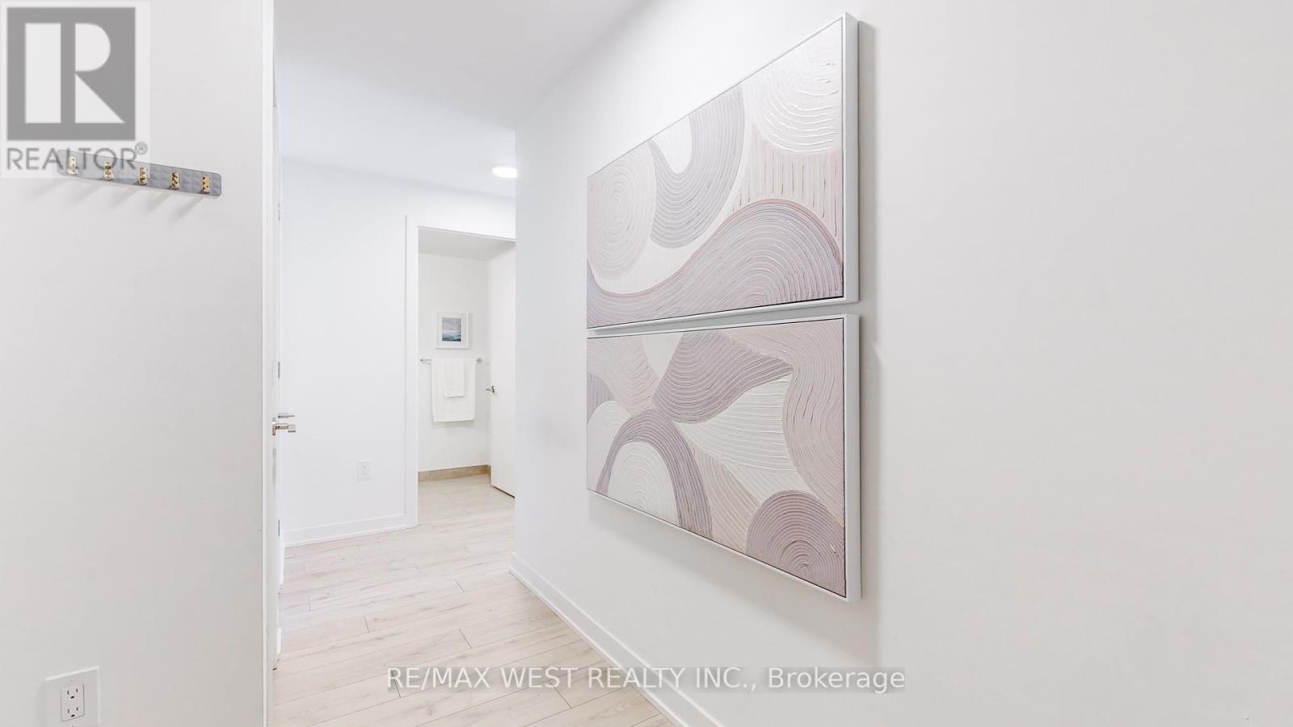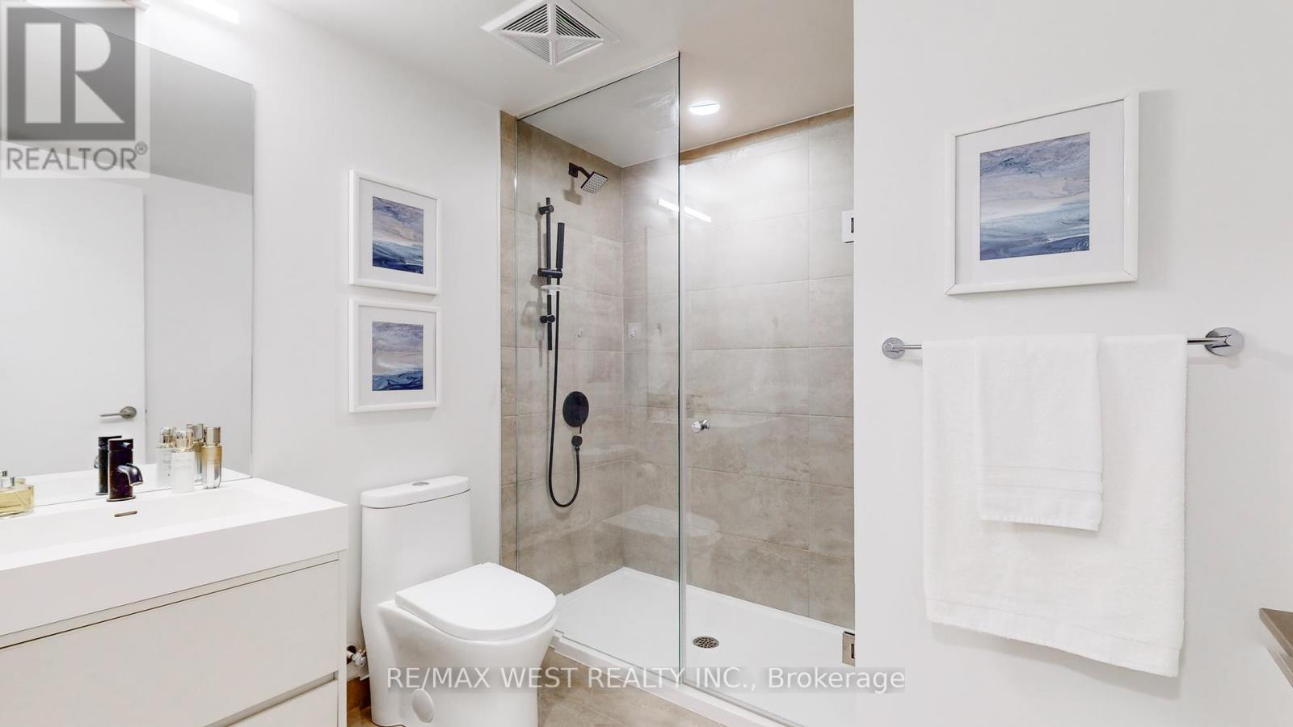707 - 9 Tecumseth Street Toronto, Ontario M5V 0S5
$1,040,000Maintenance, Common Area Maintenance, Insurance
$933.76 Monthly
Maintenance, Common Area Maintenance, Insurance
$933.76 MonthlyWelcome to this most beautiful North West Corner Unit! Stunning new building- The West by Aspen Ridge Homes Offers a functional floor plan in an unbeatable Location ""King West"". This 3 bedroom facing north west, is just ideal for sunset lovers! lots of light & functional Floor Plans 875 SQ.FT. With an additional 300SQ.FT. 2 Parking Spots And 1 Locker included. Balcony with Breathtaking Northwest views. Exceptional building amenities including concierge, Gym, Yoga Rm., Party Rm, BBQ area, and so much more! (id:61445)
Property Details
| MLS® Number | C11936389 |
| Property Type | Single Family |
| Community Name | Niagara |
| CommunityFeatures | Pet Restrictions |
| Features | Balcony |
| ParkingSpaceTotal | 2 |
Building
| BathroomTotal | 2 |
| BedroomsAboveGround | 3 |
| BedroomsTotal | 3 |
| Amenities | Storage - Locker |
| Appliances | Dishwasher, Dryer, Refrigerator, Stove, Washer |
| CoolingType | Central Air Conditioning |
| ExteriorFinish | Concrete |
| FlooringType | Laminate |
| HeatingFuel | Natural Gas |
| HeatingType | Forced Air |
| SizeInterior | 799.9932 - 898.9921 Sqft |
| Type | Apartment |
Parking
| Underground |
Land
| Acreage | No |
Rooms
| Level | Type | Length | Width | Dimensions |
|---|---|---|---|---|
| Main Level | Foyer | 4.27 m | 1.43 m | 4.27 m x 1.43 m |
| Main Level | Kitchen | 3.34 m | 3.23 m | 3.34 m x 3.23 m |
| Main Level | Dining Room | 3.17 m | 3.23 m | 3.17 m x 3.23 m |
| Main Level | Living Room | 3.42 m | 3.23 m | 3.42 m x 3.23 m |
| Main Level | Primary Bedroom | 3.81 m | 2.8 m | 3.81 m x 2.8 m |
| Main Level | Bedroom 2 | 3.09 m | 2.12 m | 3.09 m x 2.12 m |
| Main Level | Bedroom 3 | 2.67 m | 2.94 m | 2.67 m x 2.94 m |
https://www.realtor.ca/real-estate/27832076/707-9-tecumseth-street-toronto-niagara-niagara
Interested?
Contact us for more information
Lee Dias
Salesperson
1678 Bloor St., West
Toronto, Ontario M6P 1A9










































