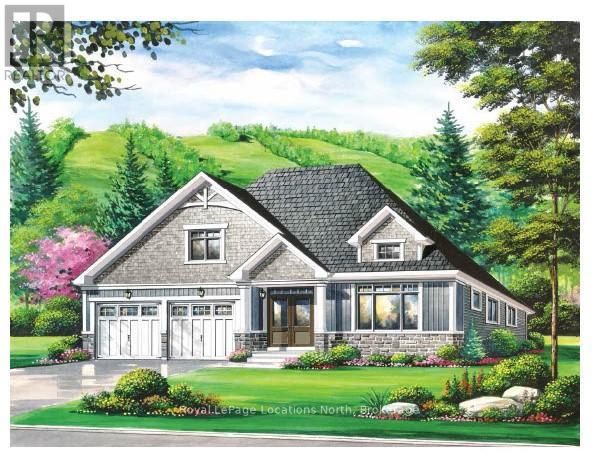Lot 1 - 372 21 Grey Road Blue Mountains, Ontario L9Y 0K3
$1,780,000
Welcome to Blue Mountain!! Presenting a beautiful Custom Built Home by Terra Brook Homes backing onto 30 Acres of Woodlot. The Granville is a 2021 sq ft Ranch Bungalow with 2 car garage. This Bungalow design has a main floor primary bedroom with 5pc ensuite offering privacy and convenience. The Kitchen is open plan with quartz countertops, vaulted ceilings, an island with a breakfast bar, pot drawers and many other upgraded features included. There are 2 other bedrooms, powder room and another full bath that complete this ideal layout. To preview the entire list of superb finishings, please refer to the documents tab together with the floor plans and site plan. The Town of the Blue Mountains offers an amazing lifestyle including Hiking and Biking Trails, many Skiing destinations, golf courses, relaxing beaches and stunning sunsets. The shops and restaurants of Thornbury, The Village and Collingwood are close by. The Builder can also work with the Buyer to create a Custom Build design to suit. 2 other lots available to choose from as well as a variety of floor plans at different price points. Tarion Warranty. (id:61445)
Property Details
| MLS® Number | X11977487 |
| Property Type | Single Family |
| Community Name | Blue Mountain Resort Area |
| AmenitiesNearBy | Ski Area, Schools, Hospital |
| CommunityFeatures | School Bus |
| EquipmentType | Water Heater |
| Features | Wooded Area, Partially Cleared, Backs On Greenbelt, Flat Site, Dry, Level, Carpet Free, Sump Pump |
| ParkingSpaceTotal | 6 |
| RentalEquipmentType | Water Heater |
| Structure | Deck |
Building
| BathroomTotal | 3 |
| BedroomsAboveGround | 3 |
| BedroomsTotal | 3 |
| Amenities | Fireplace(s) |
| Appliances | Water Heater |
| ArchitecturalStyle | Bungalow |
| BasementDevelopment | Unfinished |
| BasementType | Full (unfinished) |
| ConstructionStyleAttachment | Detached |
| CoolingType | Central Air Conditioning, Air Exchanger |
| ExteriorFinish | Hardboard |
| FireplacePresent | Yes |
| FireplaceTotal | 1 |
| FoundationType | Concrete |
| HalfBathTotal | 1 |
| HeatingFuel | Natural Gas |
| HeatingType | Forced Air |
| StoriesTotal | 1 |
| SizeInterior | 1999.983 - 2499.9795 Sqft |
| Type | House |
| UtilityWater | Municipal Water |
Parking
| Attached Garage | |
| Garage |
Land
| Acreage | No |
| LandAmenities | Ski Area, Schools, Hospital |
| Sewer | Sanitary Sewer |
| SizeDepth | 139 Ft |
| SizeFrontage | 90 Ft |
| SizeIrregular | 90 X 139 Ft |
| SizeTotalText | 90 X 139 Ft|under 1/2 Acre |
Rooms
| Level | Type | Length | Width | Dimensions |
|---|---|---|---|---|
| Main Level | Bathroom | 3 m | 5 m | 3 m x 5 m |
| Main Level | Kitchen | 4.4 m | 3.3 m | 4.4 m x 3.3 m |
| Main Level | Great Room | 4.6 m | 6.6 m | 4.6 m x 6.6 m |
| Main Level | Dining Room | 4.4 m | 3.4 m | 4.4 m x 3.4 m |
| Main Level | Primary Bedroom | 4.6 m | 4.9 m | 4.6 m x 4.9 m |
| Main Level | Bedroom | 4 m | 3 m | 4 m x 3 m |
| Main Level | Bedroom | 4 m | 3 m | 4 m x 3 m |
| Main Level | Laundry Room | 4.4 m | 1.5 m | 4.4 m x 1.5 m |
| Main Level | Bathroom | 2 m | 2 m | 2 m x 2 m |
| Main Level | Bathroom | 3 m | 4 m | 3 m x 4 m |
Utilities
| Cable | Installed |
| Sewer | Installed |
Interested?
Contact us for more information
Candace Armstrong
Salesperson
112 Hurontario St
Collingwood, Ontario L9Y 2L8



