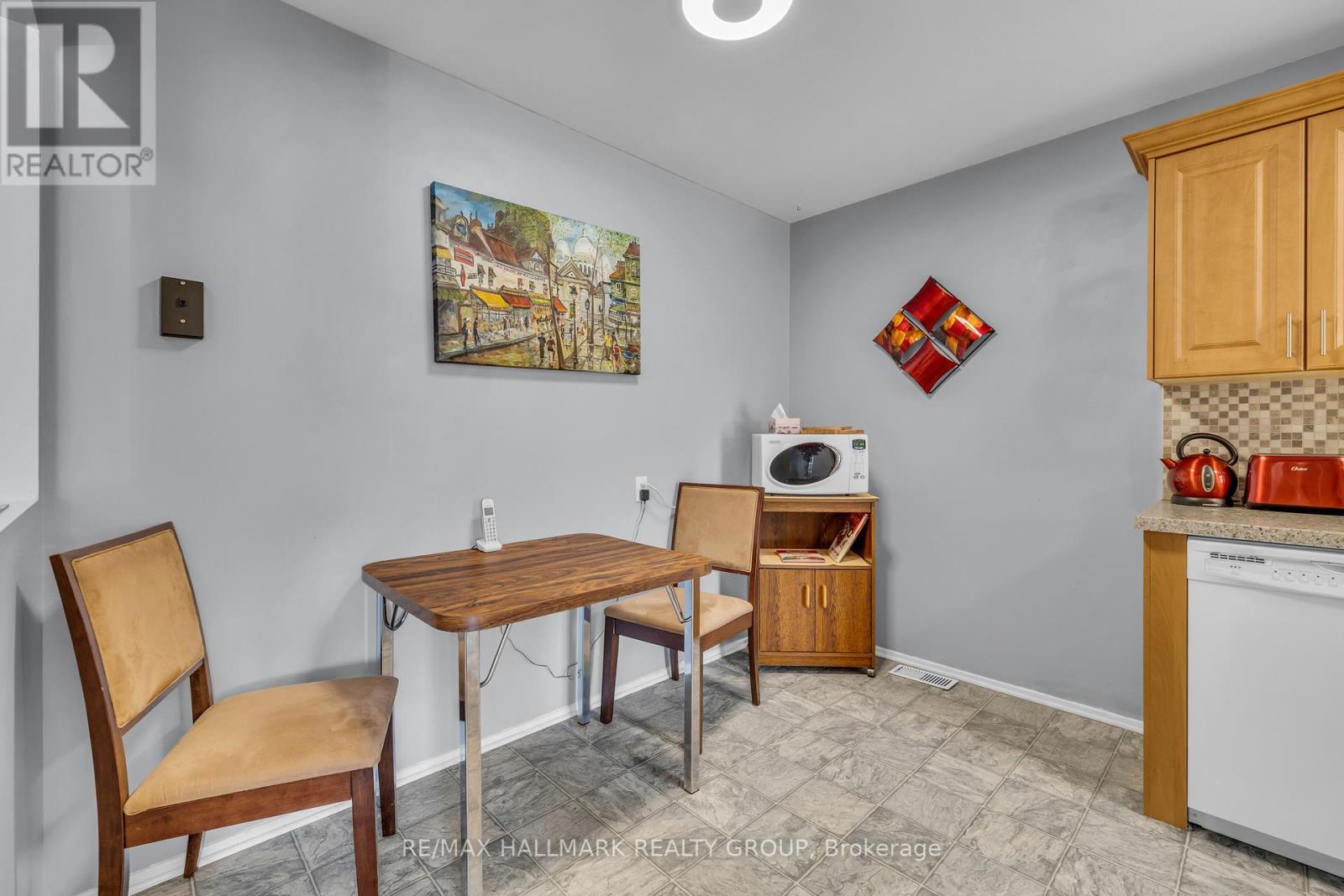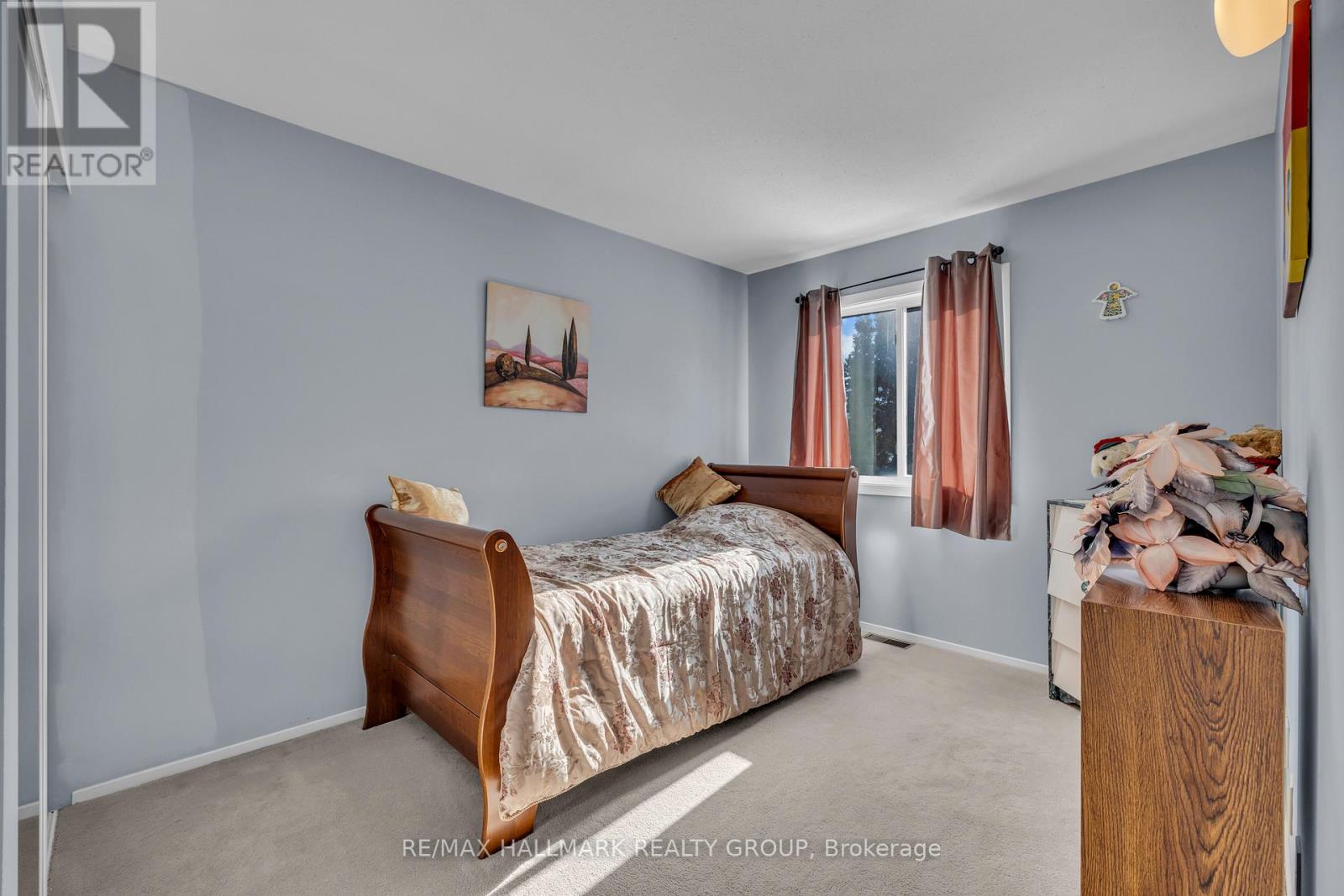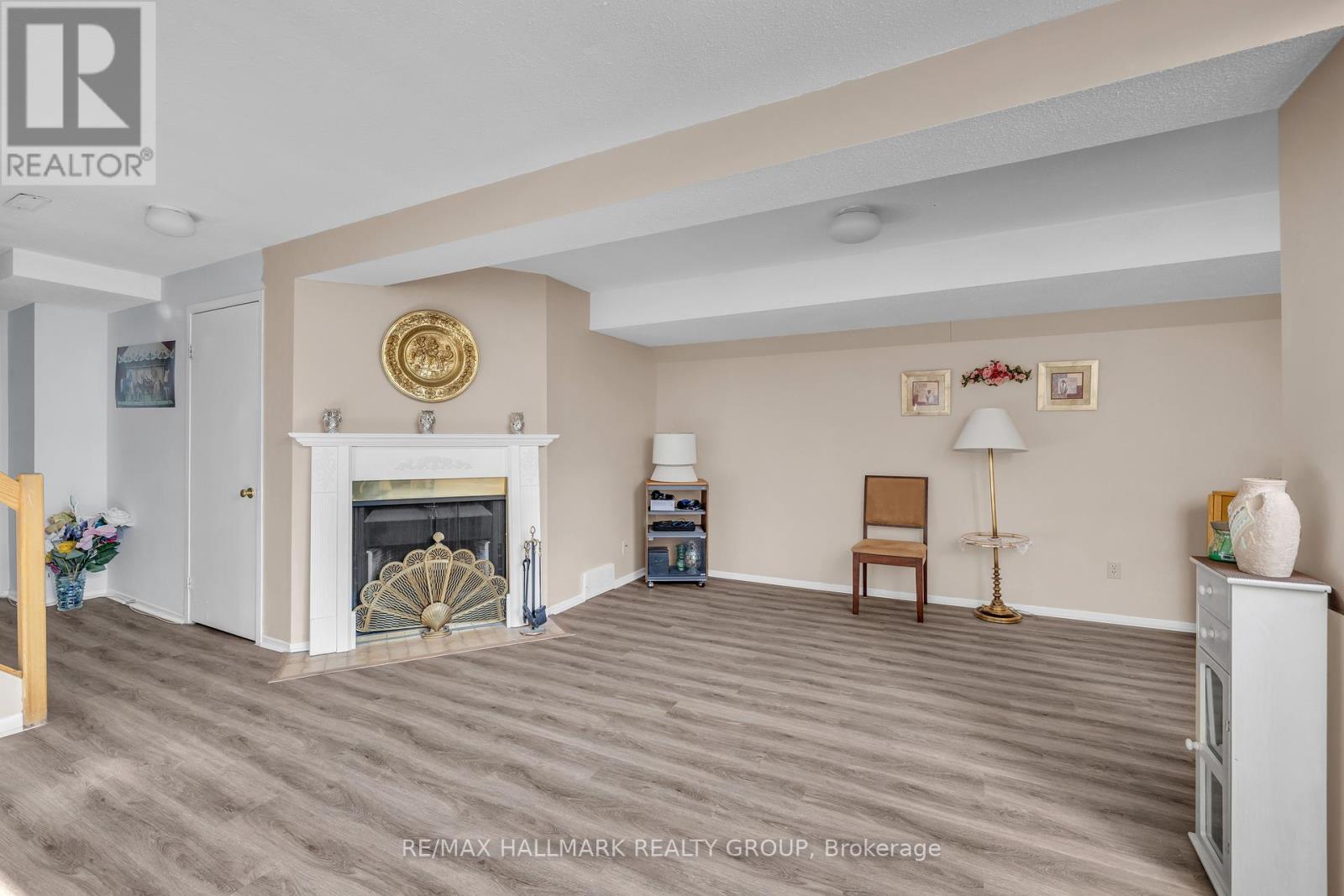7 Rueter Street Ottawa, Ontario K2J 3V6
$559,900
Attention Investors & First-Time Home Buyers!Discover this charming 3-bedroom, 2.5-bathroom townhome with a 1-car garage, situated on a quiet, family-friendly street. Enjoy the convenience of nearby parks, restaurants, grocery stores, main transit routes, and more!The main floor features a spacious layout, including a powder room, an L-shaped living room with hardwood flooring, and a bright dining area with access to the backyard deck. The renovated eat-in kitchen boasts white appliances, a new backsplash, and ample cupboard and counter space.Upstairs, you'll find three well-sized bedrooms, including a primary suite with a walk-in closet and full ensuite bathroom. A second full bathroom serves the additional bedrooms.The finished lower level offers a large rec room with newly installed plank flooring and a cozy wood-burning fireplace, along with laundry and plenty of storage space.Additional updates include a roof replacement approximately 5 years ago. (id:61445)
Property Details
| MLS® Number | X11976853 |
| Property Type | Single Family |
| Community Name | 7704 - Barrhaven - Heritage Park |
| AmenitiesNearBy | Schools, Public Transit, Park |
| CommunityFeatures | Community Centre, School Bus |
| ParkingSpaceTotal | 3 |
| Structure | Deck |
Building
| BathroomTotal | 3 |
| BedroomsAboveGround | 3 |
| BedroomsTotal | 3 |
| Amenities | Fireplace(s) |
| Appliances | Blinds, Dishwasher, Dryer, Hood Fan, Refrigerator, Stove, Washer |
| BasementDevelopment | Finished |
| BasementType | Full (finished) |
| ConstructionStyleAttachment | Attached |
| CoolingType | Central Air Conditioning |
| ExteriorFinish | Brick, Vinyl Siding |
| FireProtection | Smoke Detectors |
| FireplacePresent | Yes |
| FireplaceTotal | 1 |
| FoundationType | Poured Concrete |
| HalfBathTotal | 1 |
| HeatingFuel | Natural Gas |
| HeatingType | Forced Air |
| StoriesTotal | 2 |
| Type | Row / Townhouse |
| UtilityWater | Municipal Water |
Parking
| Attached Garage | |
| Inside Entry |
Land
| Acreage | No |
| LandAmenities | Schools, Public Transit, Park |
| Sewer | Sanitary Sewer |
| SizeDepth | 113 Ft ,3 In |
| SizeFrontage | 19 Ft ,8 In |
| SizeIrregular | 19.69 X 113.29 Ft |
| SizeTotalText | 19.69 X 113.29 Ft |
| ZoningDescription | R3z[937] |
Rooms
| Level | Type | Length | Width | Dimensions |
|---|---|---|---|---|
| Second Level | Bedroom 3 | 3.15 m | 2.93 m | 3.15 m x 2.93 m |
| Second Level | Primary Bedroom | 4.11 m | 3.09 m | 4.11 m x 3.09 m |
| Second Level | Bathroom | 3.06 m | 1.45 m | 3.06 m x 1.45 m |
| Second Level | Bathroom | 2.41 m | 1.51 m | 2.41 m x 1.51 m |
| Second Level | Bedroom 2 | 3.5 m | 2.7 m | 3.5 m x 2.7 m |
| Lower Level | Recreational, Games Room | 5.44 m | 4.54 m | 5.44 m x 4.54 m |
| Lower Level | Laundry Room | 3.23 m | 3.23 m | 3.23 m x 3.23 m |
| Lower Level | Other | 3.06 m | 3.06 m x Measurements not available | |
| Main Level | Bathroom | 1.7 m | 1.41 m | 1.7 m x 1.41 m |
| Main Level | Kitchen | 3.02 m | 2.3 m | 3.02 m x 2.3 m |
| Main Level | Eating Area | 3.05 m | 1.71 m | 3.05 m x 1.71 m |
| Main Level | Dining Room | 3.34 m | 2.51 m | 3.34 m x 2.51 m |
| Main Level | Living Room | 4.28 m | 2.69 m | 4.28 m x 2.69 m |
| Other | Foyer | 1.74 m | 1.23 m | 1.74 m x 1.23 m |
https://www.realtor.ca/real-estate/27925225/7-rueter-street-ottawa-7704-barrhaven-heritage-park
Interested?
Contact us for more information
Alexandre Wickham
Salesperson
610 Bronson Avenue
Ottawa, Ontario K1S 4E6
Bill Meyer
Salesperson
610 Bronson Avenue
Ottawa, Ontario K1S 4E6

















































