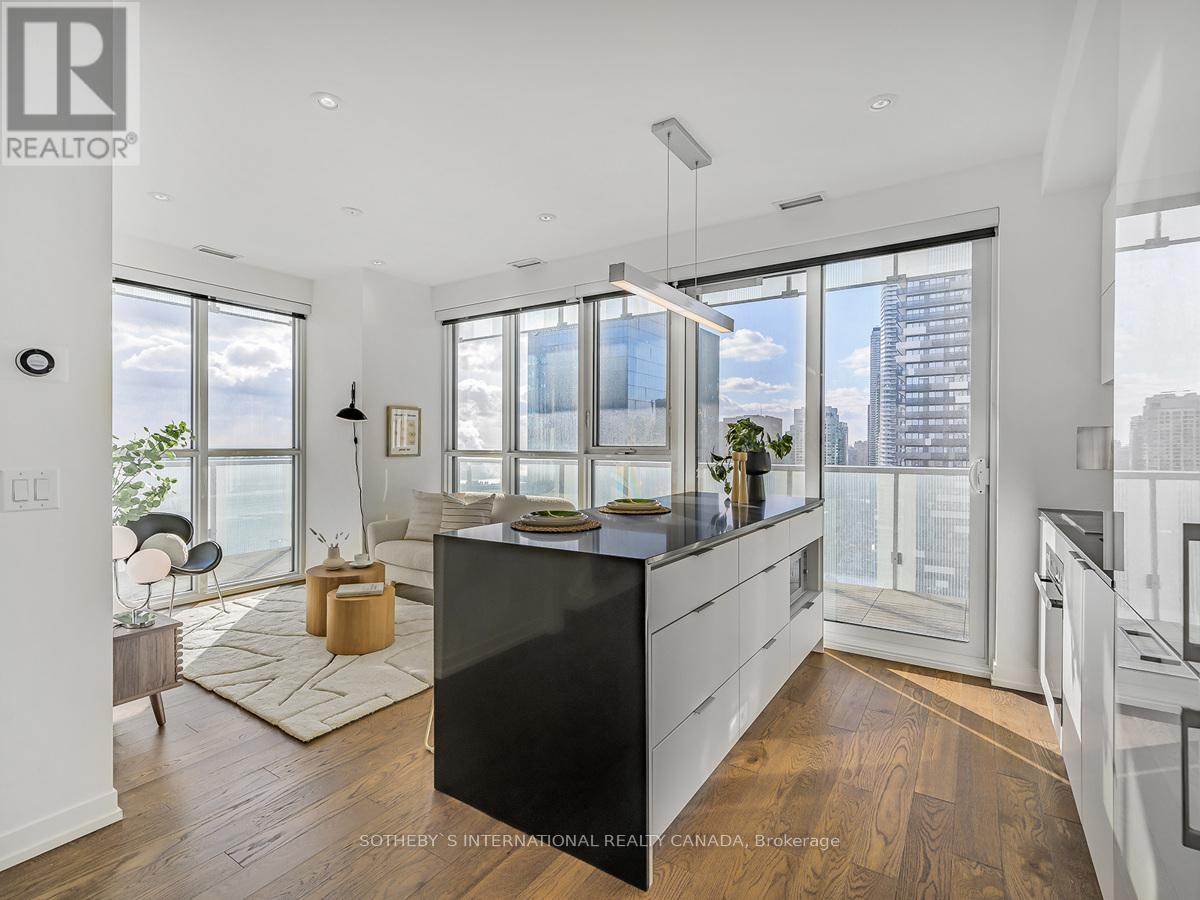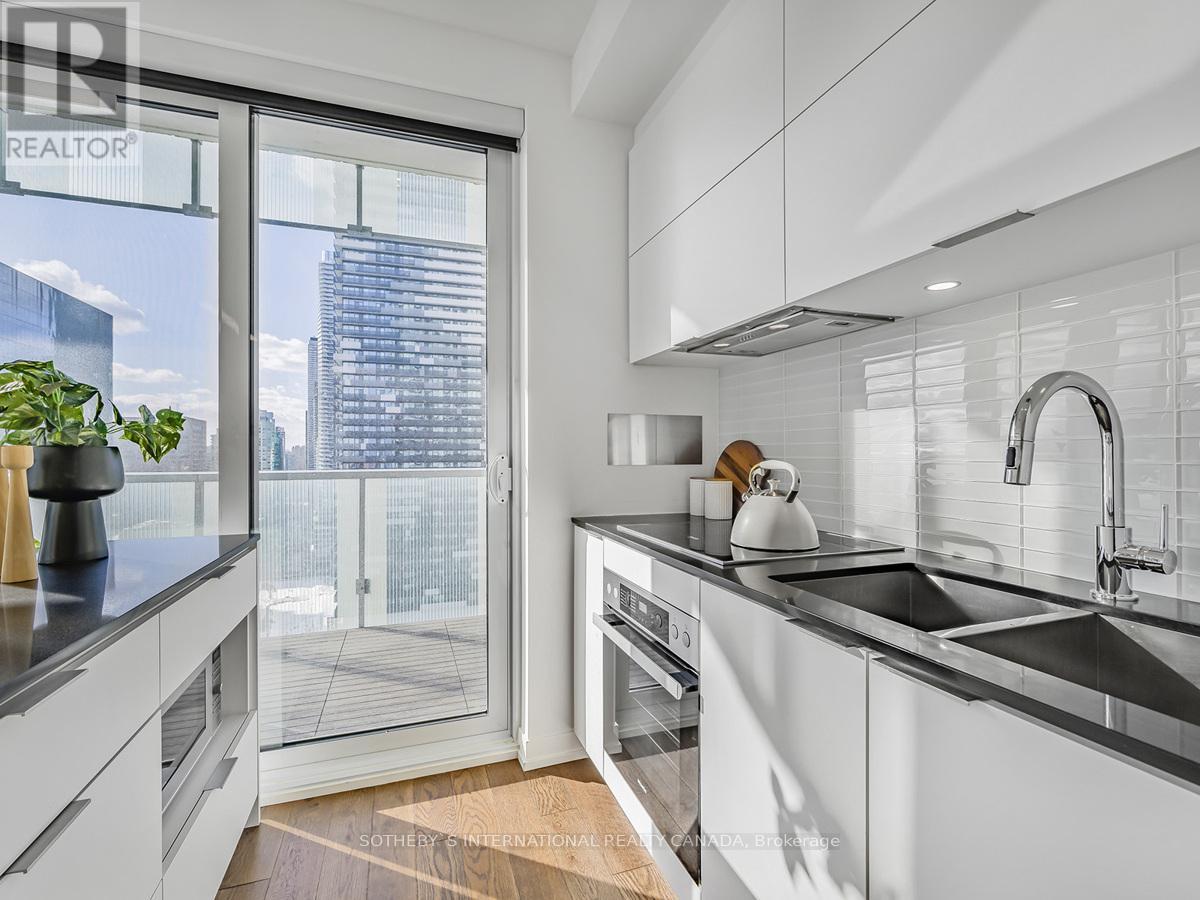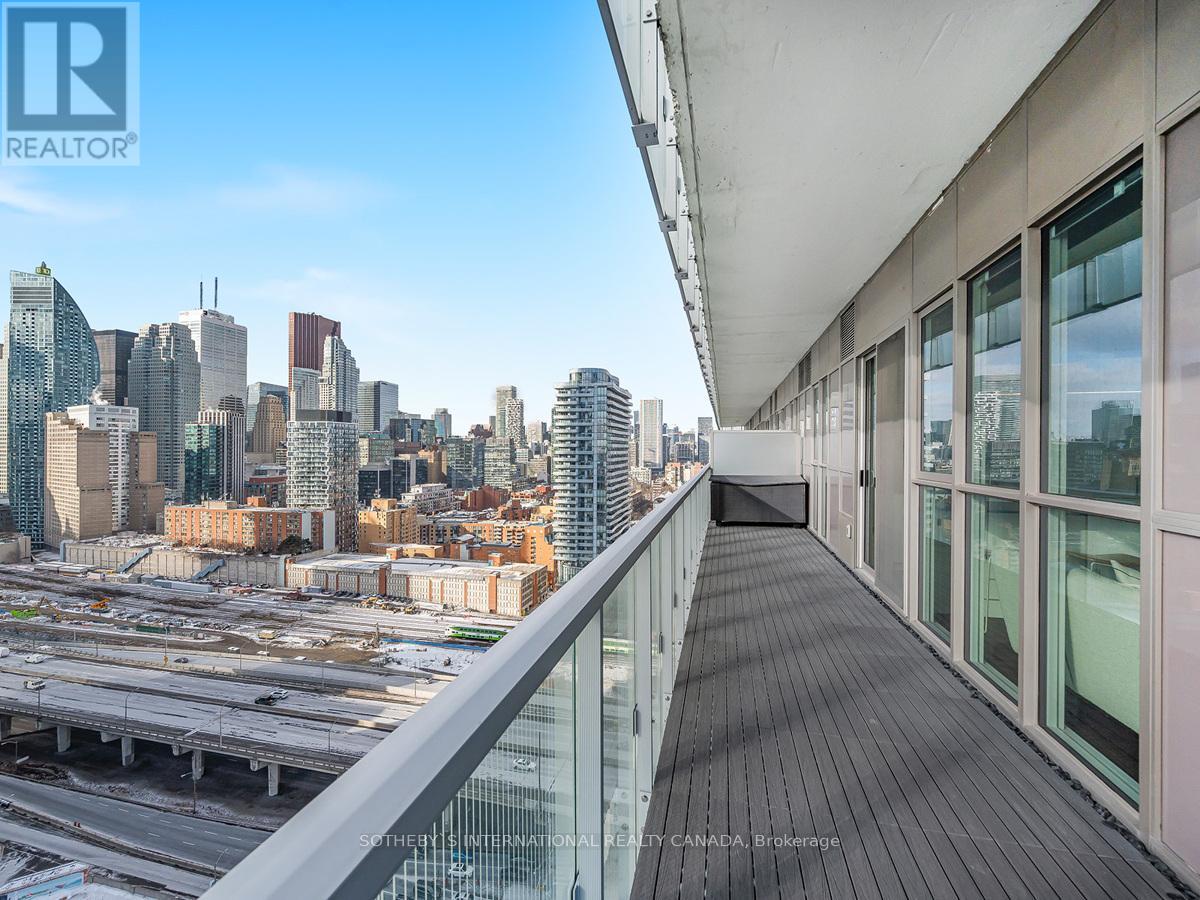2205 - 15 Lower Jarvis Street Toronto, Ontario M5E 0C4
$1,089,900Maintenance, Heat, Water, Common Area Maintenance, Insurance, Parking
$749.48 Monthly
Maintenance, Heat, Water, Common Area Maintenance, Insurance, Parking
$749.48 MonthlyCan a single condo have it all? In the case of unit 2205 at Lighthouse Tower - it does! Sunny southwest exposure, unobstructed lake and city views, wraparound balcony, over $50,000 in upgrades and inclusions, one premium pull through parking spot and two lockers. All this just begins to describe the uniqueness of this fully-loaded unit. Other features include hardwood floors and motorized blinds throughout, California closet system in entrance closet, primary bedroom, second bedroom and foyer storage with bench seating, Toto Toilet with washlet in primary, heated floors and bathtub glass in primary, pot lights, dimmers (with WIFI connectivity), two Nest thermostats, full size washer and dryer, balcony flooring, sectional and storage unit. The kitchen has also been extensively upgraded through the builder and now includes an oversized island with drawers, dual sink, Miele induction cooktop with combo oven, niche kitchenette for extra storage including pantry to match kitchen cabinetry and a waterline for a coffee maker to boot! Don't miss out because opportunity only knocks once! (id:61445)
Property Details
| MLS® Number | C11936162 |
| Property Type | Single Family |
| Community Name | Waterfront Communities C8 |
| AmenitiesNearBy | Beach, Park, Public Transit |
| CommunityFeatures | Pet Restrictions |
| Features | Balcony, In Suite Laundry |
| ParkingSpaceTotal | 1 |
| Structure | Tennis Court |
| ViewType | View, City View, View Of Water, Lake View |
| WaterFrontType | Waterfront |
Building
| BathroomTotal | 2 |
| BedroomsAboveGround | 2 |
| BedroomsTotal | 2 |
| Amenities | Security/concierge, Recreation Centre, Exercise Centre, Party Room, Storage - Locker |
| Appliances | Cooktop, Dishwasher, Dryer, Hood Fan, Oven, Refrigerator, Washer |
| CoolingType | Central Air Conditioning |
| ExteriorFinish | Concrete |
| FlooringType | Hardwood |
| HeatingFuel | Natural Gas |
| HeatingType | Forced Air |
| SizeInterior | 699.9943 - 798.9932 Sqft |
| Type | Apartment |
Parking
| Underground |
Land
| Acreage | No |
| LandAmenities | Beach, Park, Public Transit |
Rooms
| Level | Type | Length | Width | Dimensions |
|---|---|---|---|---|
| Main Level | Living Room | 3.66 m | 2.77 m | 3.66 m x 2.77 m |
| Main Level | Dining Room | 3.66 m | 2.77 m | 3.66 m x 2.77 m |
| Main Level | Kitchen | 3.66 m | 2.77 m | 3.66 m x 2.77 m |
| Main Level | Primary Bedroom | 3.87 m | 2.74 m | 3.87 m x 2.74 m |
| Main Level | Bedroom 2 | 3.05 m | 2.71 m | 3.05 m x 2.71 m |
Interested?
Contact us for more information
Rizwan Basit Malik
Salesperson
1867 Yonge Street Ste 100
Toronto, Ontario M4S 1Y5

































