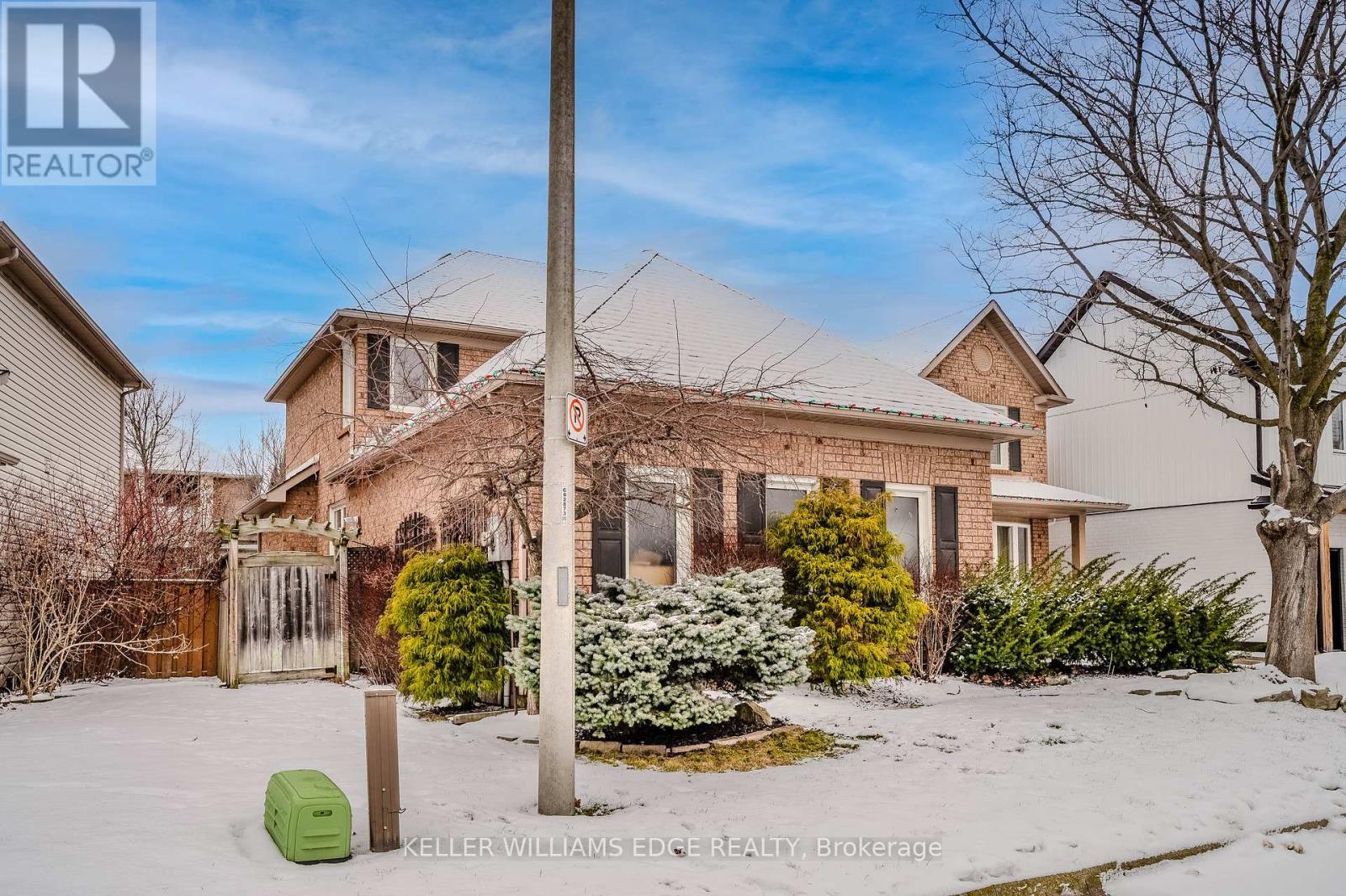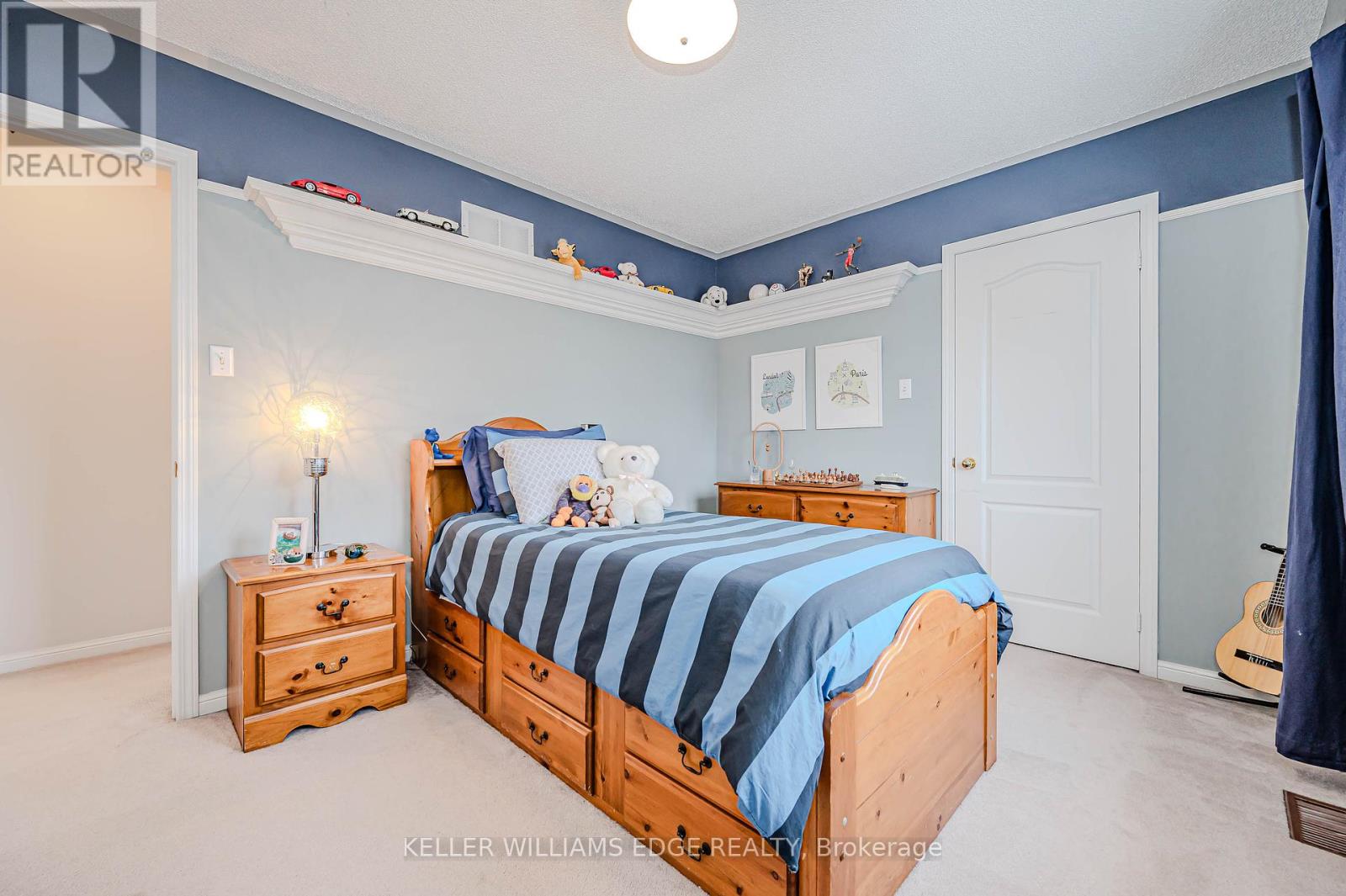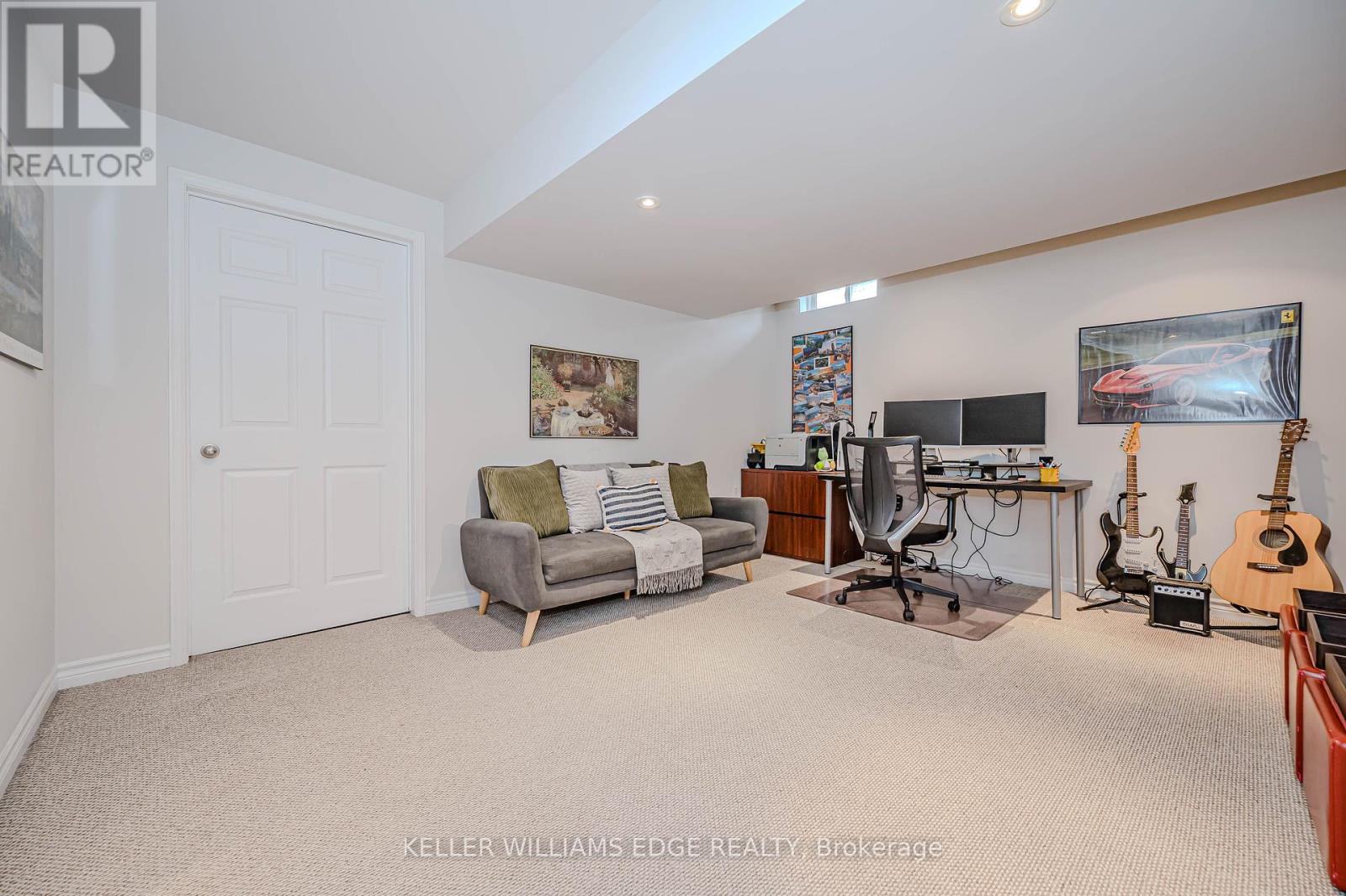5087 Forest Grove Crescent Burlington, Ontario L7L 6G6
$1,799,000
Nestled in the highly sought-after Orchard neighbourhood, this impressive Mattamy-built home seamlessly blends style, comfort, and functionality, making it perfect for modern living. The main level boasts a formal living and dining room, a new kitchen featuring quartz countertops, floor-to-ceiling cabinets, and brand new G/E Caf series appliances. A welcoming family room and a spacious den, ideal for a home office, complete the thoughtful layout. The finished basement offers a versatile recreation area, perfect for movie or game nights, a private gym, and ample, well-designed storage space. Outside, the fully landscaped backyard features a large inground, heated pool and a charming covered pergola, creating an oasis for summer enjoyment. The front yard is equally inviting, with a flagstone patio, a multi-vehicle accommodating aggregate driveway, and a double car garage. Located within the catchment of outstanding public and private schools, this large 4-bedroom, 3.5-bathroom home offers over 3000 sq. ft. of total living space and is completely move-in ready. Make it yours today! **EXTRAS** Schonbek Dining Room chandelier - 2 Garage Remotes- Garage shelving- Outdoor Pergola and awning. (id:61445)
Open House
This property has open houses!
2:00 pm
Ends at:4:00 pm
2:00 pm
Ends at:4:00 pm
Property Details
| MLS® Number | W11935911 |
| Property Type | Single Family |
| Community Name | Orchard |
| AmenitiesNearBy | Park, Public Transit, Schools |
| EquipmentType | Water Heater |
| ParkingSpaceTotal | 7 |
| PoolType | Inground Pool |
| RentalEquipmentType | Water Heater |
| Structure | Shed |
Building
| BathroomTotal | 4 |
| BedroomsAboveGround | 4 |
| BedroomsTotal | 4 |
| Amenities | Fireplace(s) |
| Appliances | Garage Door Opener Remote(s), Blinds, Cooktop, Dishwasher, Dryer, Freezer, Microwave, Refrigerator, Stove, Washer |
| BasementDevelopment | Finished |
| BasementType | N/a (finished) |
| ConstructionStyleAttachment | Detached |
| CoolingType | Central Air Conditioning |
| ExteriorFinish | Brick |
| FireProtection | Security System, Smoke Detectors, Alarm System |
| FireplacePresent | Yes |
| FireplaceTotal | 2 |
| FlooringType | Carpeted, Tile, Hardwood |
| FoundationType | Poured Concrete |
| HalfBathTotal | 1 |
| HeatingFuel | Natural Gas |
| HeatingType | Forced Air |
| StoriesTotal | 2 |
| SizeInterior | 2499.9795 - 2999.975 Sqft |
| Type | House |
| UtilityWater | Municipal Water |
Parking
| Attached Garage |
Land
| Acreage | No |
| FenceType | Fenced Yard |
| LandAmenities | Park, Public Transit, Schools |
| Sewer | Sanitary Sewer |
| SizeDepth | 80 Ft ,4 In |
| SizeFrontage | 61 Ft ,8 In |
| SizeIrregular | 61.7 X 80.4 Ft |
| SizeTotalText | 61.7 X 80.4 Ft |
| ZoningDescription | R01 |
Rooms
| Level | Type | Length | Width | Dimensions |
|---|---|---|---|---|
| Second Level | Primary Bedroom | 4.27 m | 5.75 m | 4.27 m x 5.75 m |
| Second Level | Bedroom 2 | 3.01 m | 4.08 m | 3.01 m x 4.08 m |
| Second Level | Bedroom 3 | 3.04 m | 3.96 m | 3.04 m x 3.96 m |
| Second Level | Bedroom 4 | 3 m | 3.93 m | 3 m x 3.93 m |
| Basement | Recreational, Games Room | 5.29 m | 8.01 m | 5.29 m x 8.01 m |
| Basement | Exercise Room | 3.16 m | 3.52 m | 3.16 m x 3.52 m |
| Main Level | Living Room | 3.86 m | 3.64 m | 3.86 m x 3.64 m |
| Main Level | Dining Room | 2.74 m | 3.63 m | 2.74 m x 3.63 m |
| Main Level | Kitchen | 3.34 m | 3.19 m | 3.34 m x 3.19 m |
| Main Level | Eating Area | 2.73 m | 2.9 m | 2.73 m x 2.9 m |
| Main Level | Family Room | 3.51 m | 6.04 m | 3.51 m x 6.04 m |
| Main Level | Den | 3.94 m | 3.35 m | 3.94 m x 3.35 m |
https://www.realtor.ca/real-estate/27831091/5087-forest-grove-crescent-burlington-orchard-orchard
Interested?
Contact us for more information
Maria Galerakis
Broker
3185 Harvester Rd Unit 1a
Burlington, Ontario L7N 3N8









































