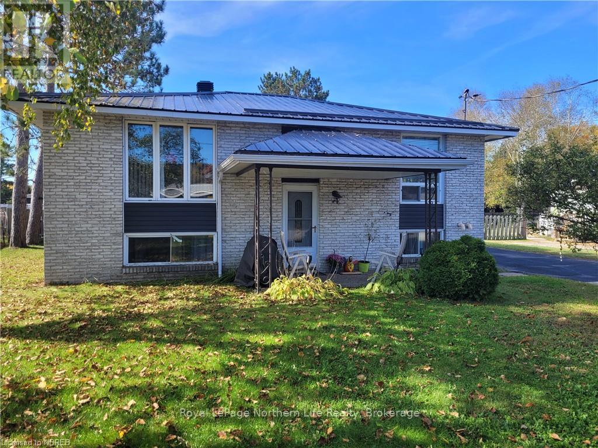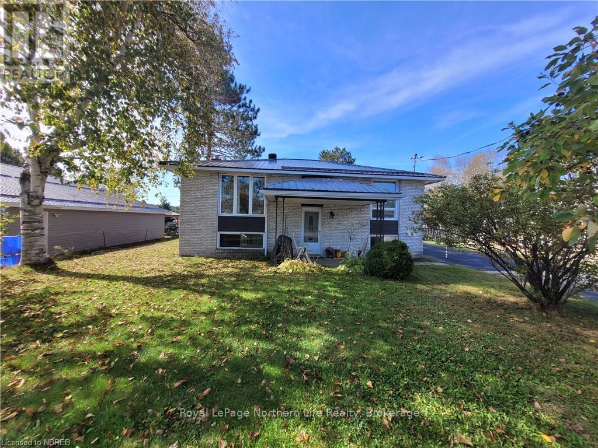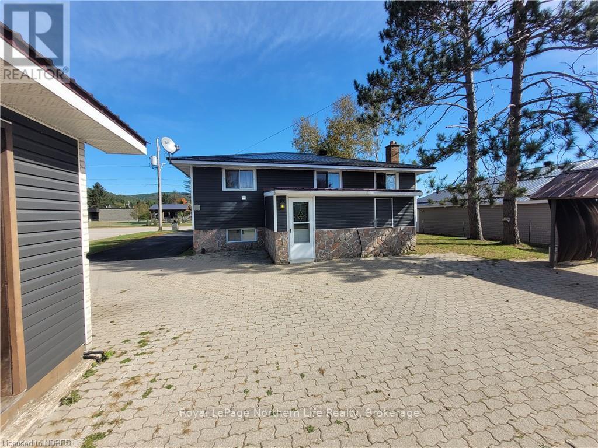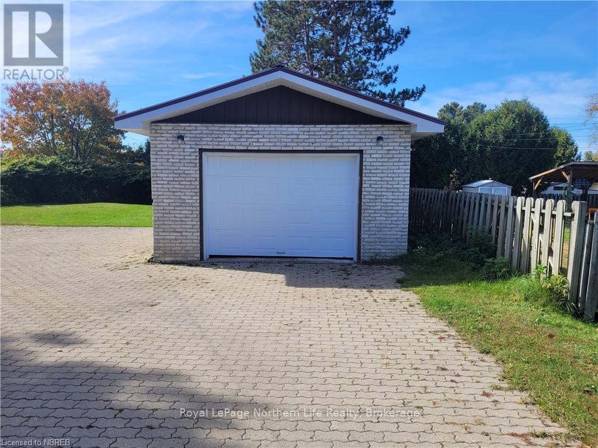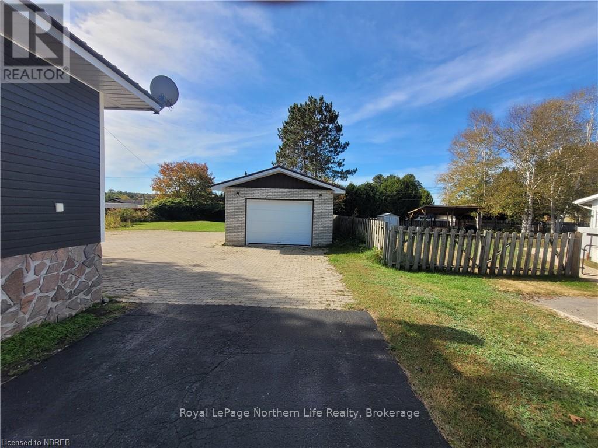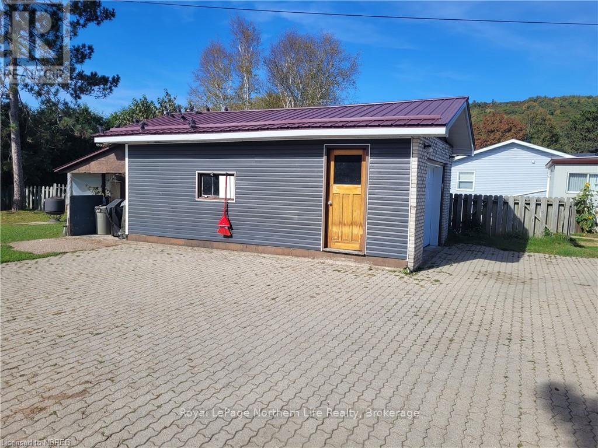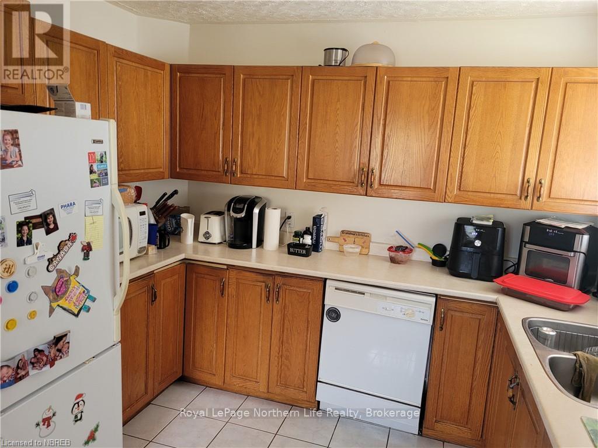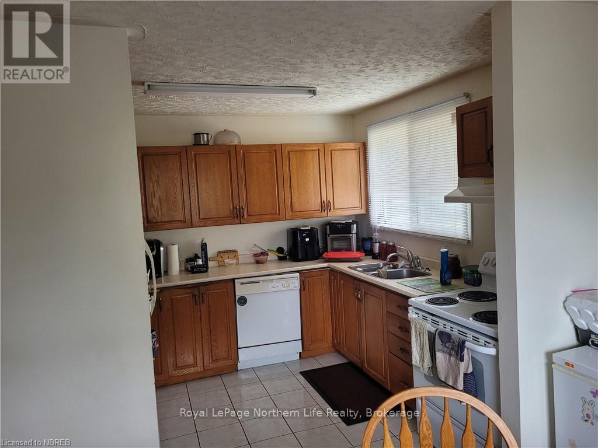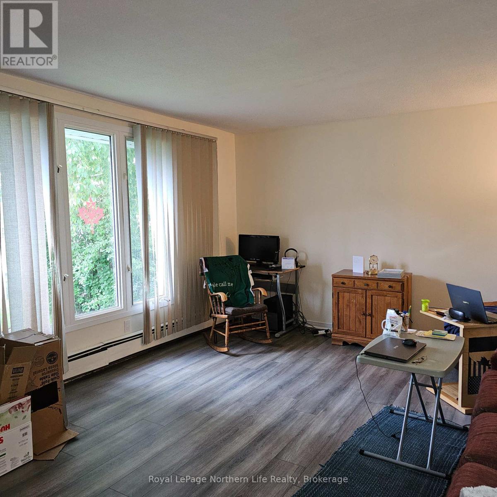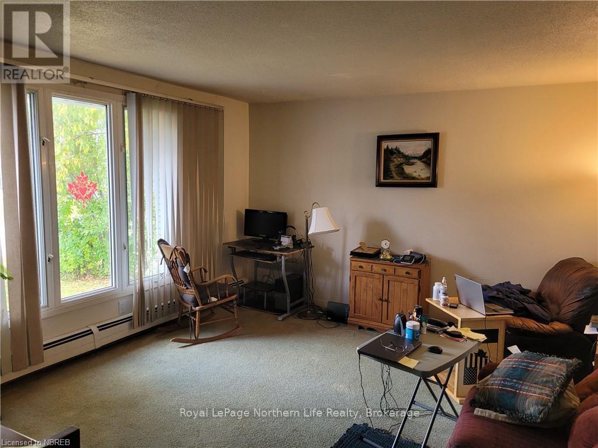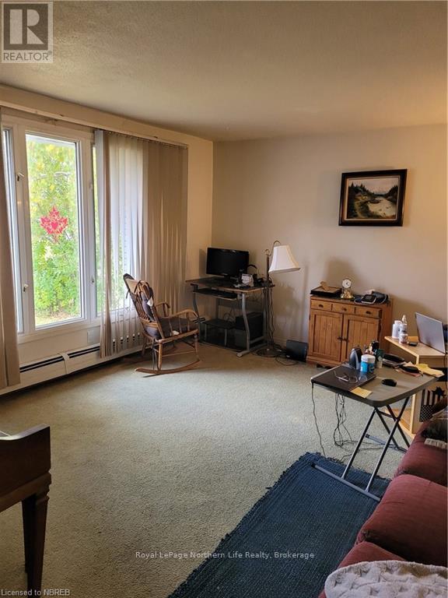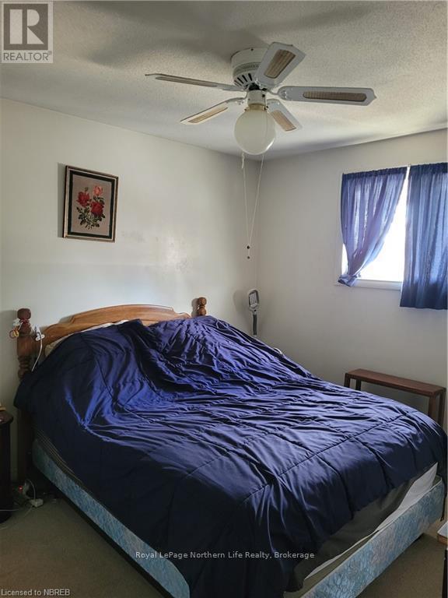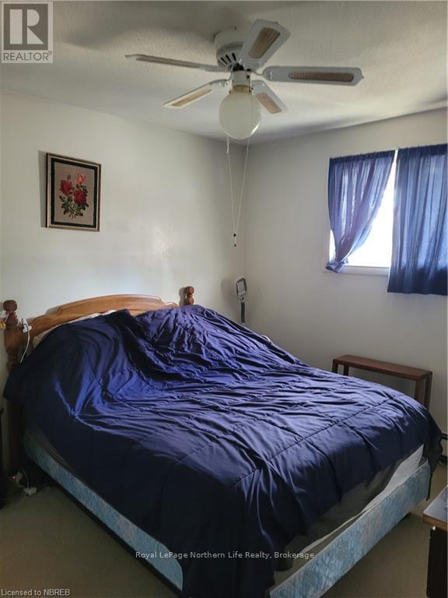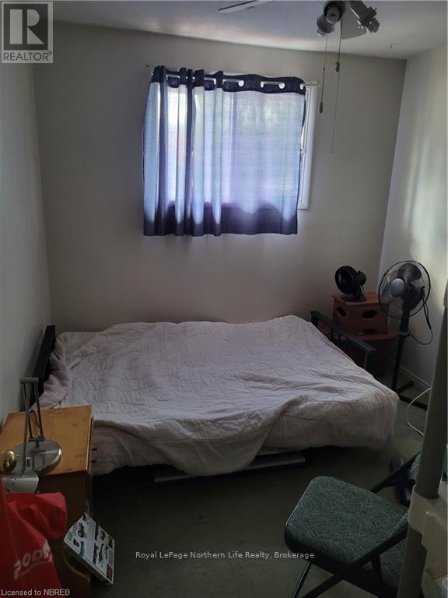230 10th Street Mattawa, Ontario P0H 1V0
3 Bedroom
2 Bathroom
Bungalow
Hot Water Radiator Heat
$389,000
Brick siding bungalow. Steel roof. Gas hot water heat. 2 bedrooms upstairs & 1 down. Private yard. Paved driveway and interlocking brick. Walking distance to the river. 1 bedroom downstairs granny-suite. Many updates in the last 4 years. Detached garage. (id:61445)
Property Details
| MLS® Number | X10708652 |
| Property Type | Single Family |
| Community Name | Mattawa |
| AmenitiesNearBy | Hospital |
| Features | Flat Site, Level |
| ParkingSpaceTotal | 6 |
Building
| BathroomTotal | 2 |
| BedroomsAboveGround | 3 |
| BedroomsTotal | 3 |
| Amenities | Separate Heating Controls |
| ArchitecturalStyle | Bungalow |
| BasementDevelopment | Finished |
| BasementFeatures | Walk-up |
| BasementType | N/a (finished) |
| ConstructionStyleAttachment | Detached |
| ExteriorFinish | Brick |
| FoundationType | Block |
| HeatingFuel | Natural Gas |
| HeatingType | Hot Water Radiator Heat |
| StoriesTotal | 1 |
| Type | House |
| UtilityWater | Municipal Water |
Parking
| Detached Garage | |
| Garage |
Land
| AccessType | Year-round Access |
| Acreage | No |
| LandAmenities | Hospital |
| Sewer | Sanitary Sewer |
| SizeIrregular | 66 X 165 Acre |
| SizeTotalText | 66 X 165 Acre|under 1/2 Acre |
| ZoningDescription | R1 |
Rooms
| Level | Type | Length | Width | Dimensions |
|---|---|---|---|---|
| Basement | Kitchen | 2.74 m | 3.56 m | 2.74 m x 3.56 m |
| Basement | Living Room | 3.81 m | 5.44 m | 3.81 m x 5.44 m |
| Basement | Bathroom | Measurements not available | ||
| Main Level | Bathroom | Measurements not available | ||
| Main Level | Kitchen | 3.3 m | 2.13 m | 3.3 m x 2.13 m |
| Main Level | Dining Room | 2.92 m | 2.29 m | 2.92 m x 2.29 m |
| Main Level | Living Room | 4.57 m | 3.96 m | 4.57 m x 3.96 m |
| Main Level | Primary Bedroom | 3.4 m | 3.1 m | 3.4 m x 3.1 m |
| Main Level | Bedroom | 3.1 m | 2.67 m | 3.1 m x 2.67 m |
| Main Level | Primary Bedroom | 3.91 m | 4.37 m | 3.91 m x 4.37 m |
Utilities
| Cable | Available |
| Wireless | Available |
https://www.realtor.ca/real-estate/27517746/230-10th-street-mattawa-mattawa
Interested?
Contact us for more information
James O'hare
Salesperson
Royal LePage Northern Life Realty, Brokerage
117 Chippewa Street West
North Bay, Ontario P1B 6G3
117 Chippewa Street West
North Bay, Ontario P1B 6G3

