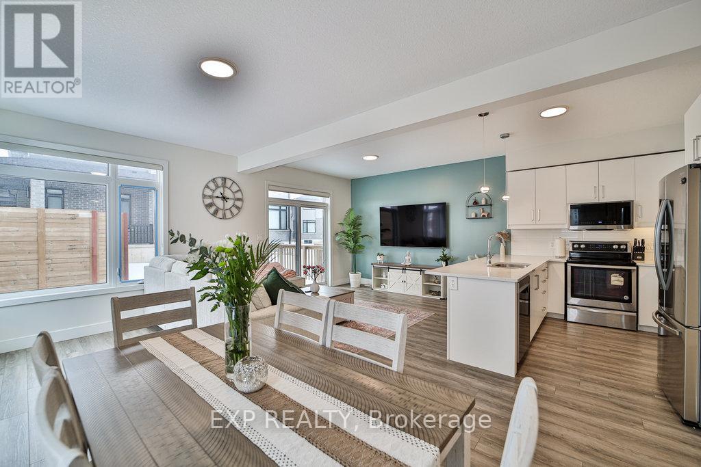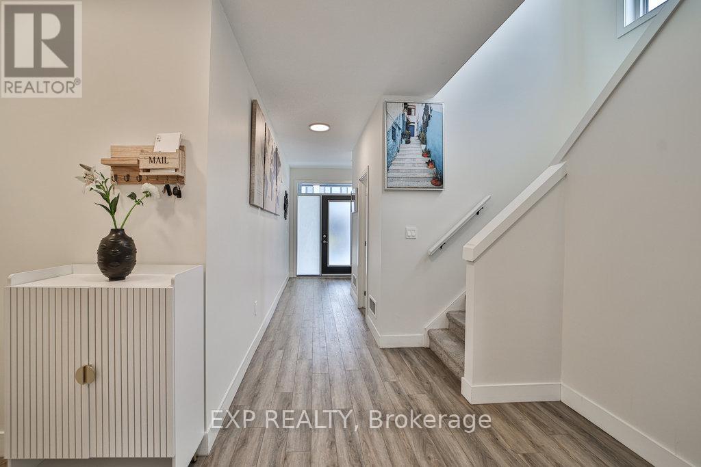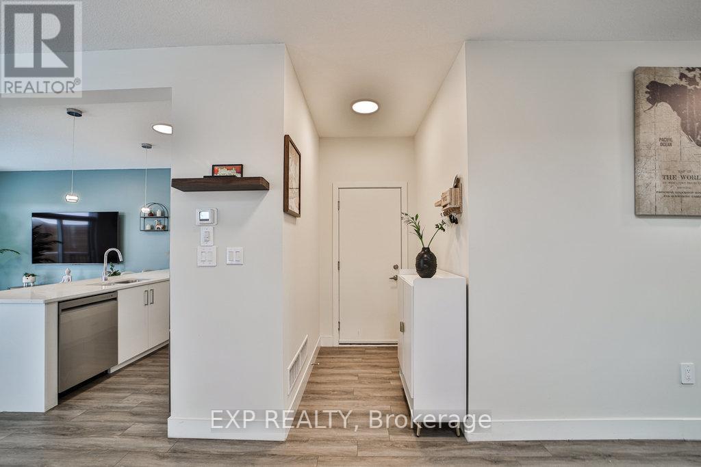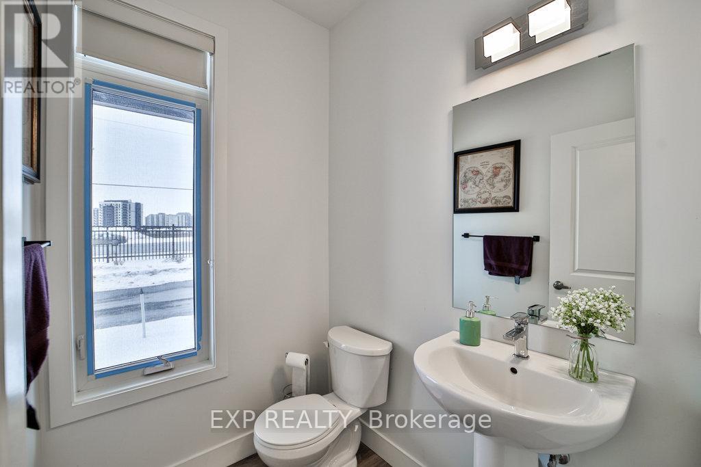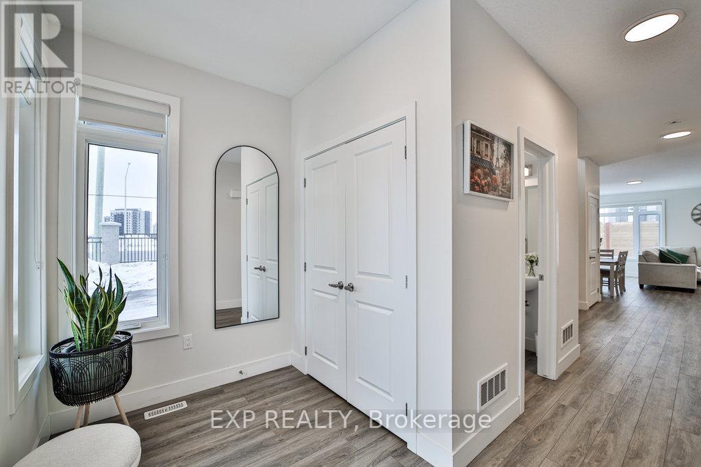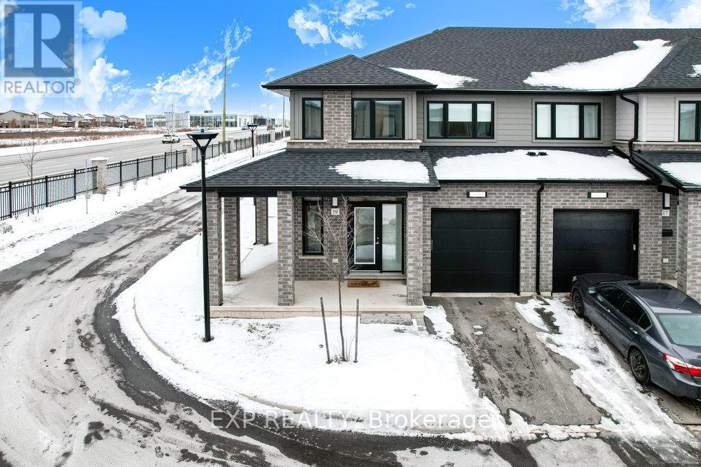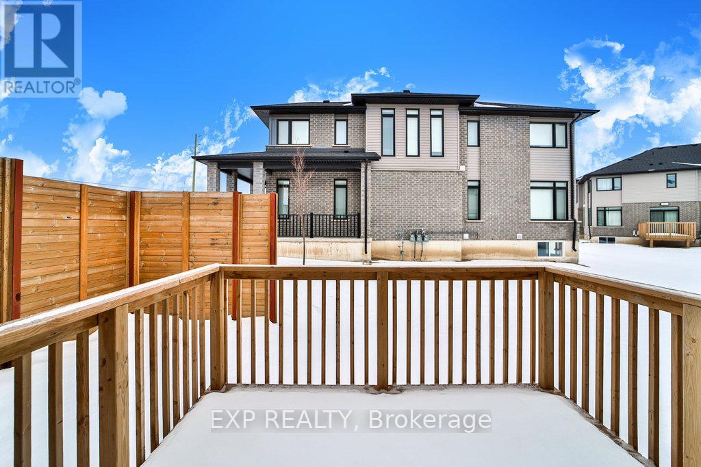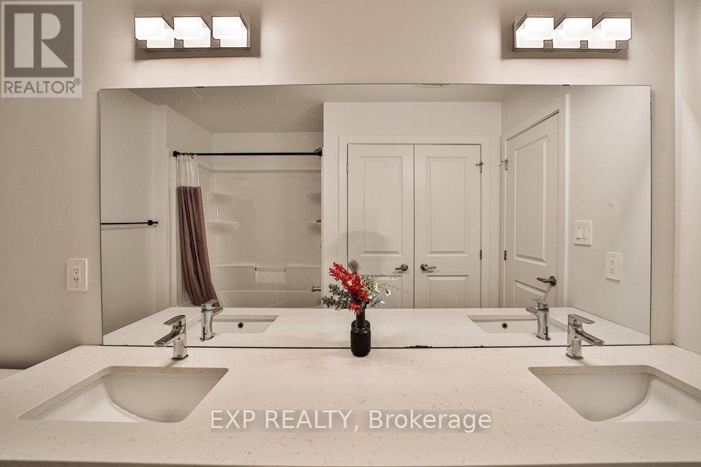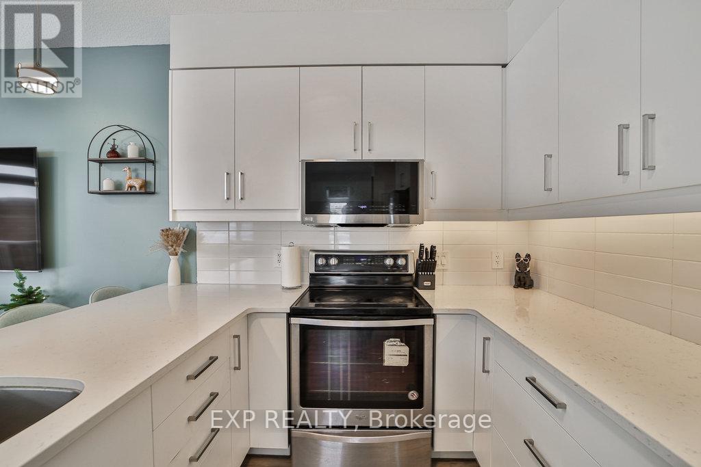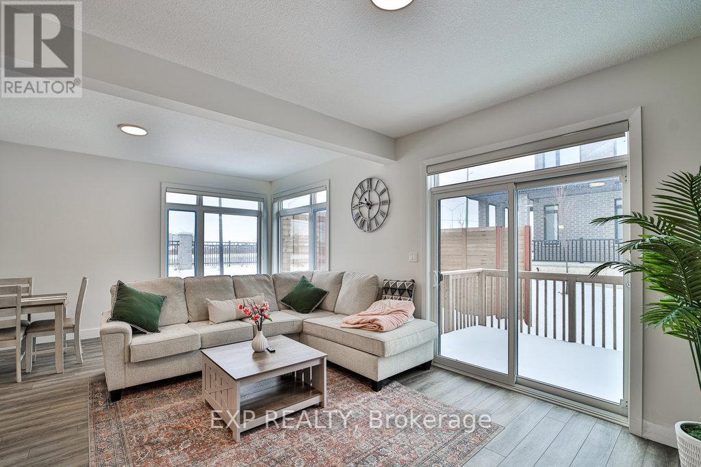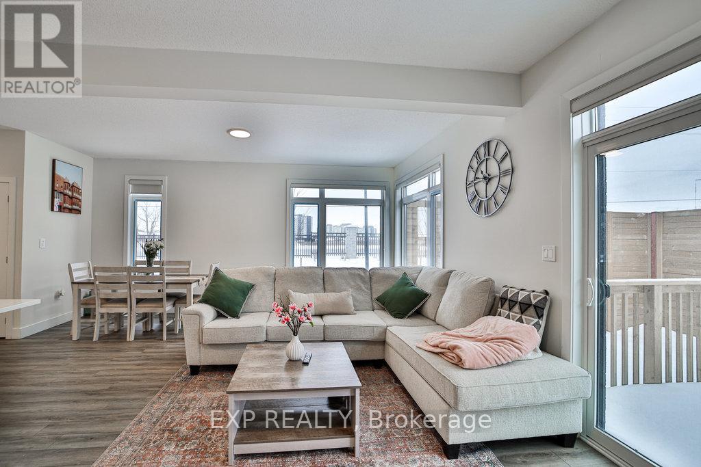19 - 3575 Southbridge Avenue London, Ontario N6L 0G9
$790,000Maintenance,
$135 Monthly
Maintenance,
$135 MonthlyOPEN HOUSE: SAT & SUN (Jan 25 & 26) 2PM-4PM. Your Dream Home Awaits! Step Into Modern Elegance With This Stunning Corner Townhome, Built In 2022, Offering Privacy, Space, And Style. With Over 1,500 Sq. Ft. Of Living Space, High Ceilings, And Modern Finishes, This Home Features 3 Spacious Bedrooms And 2.5 Washrooms, All For A Low Maintenance Fee Of Just $135/Month. The Main Floor Includes A Foyer With A Double-Door Closet, A 2Pc Powder Room, And Garage Access. The Open-Concept Living And Dining Room Leads To A Deck, While Roller Blinds On All Windows Allow Natural Light To Shine Through. The Chefs Dream Kitchen Features Stainless Steel Appl, Double Sink, Soft-Closing Cabinets, A Breakfast Bar, A Double-Door Fridge, Stove As-Is (Gas Option Available), A B/I Microwave W/ O/H Exhaust (2024), And A Dishwasher (2024). The Second Floor Offers Carpet-Free Bedrooms, Including A Primary Bedroom W/ A Walk-In Closet And Built-In Cabinets, Plus A 3Pc Ensuite W/ A Built-In Shower Seat And His & Her Sinks. An Additional 4Pc Washroom Includes A Tub, His & Her Sinks, And Convenient Storage. The Unfinished Basement Offers Endless Potential With A Rough-In For Another Bathroom, Making It The Perfect Blank Canvas For Your Creative Vision. Washer (2023) Dryer (2022). Rental: HWT ($57/Month) Dont Miss This Opportunity! (id:61445)
Property Details
| MLS® Number | X11935359 |
| Property Type | Single Family |
| Community Name | South W |
| AmenitiesNearBy | Schools, Park |
| CommunityFeatures | Pet Restrictions |
| EquipmentType | Water Heater |
| Features | Carpet Free |
| ParkingSpaceTotal | 2 |
| RentalEquipmentType | Water Heater |
| Structure | Porch, Deck |
Building
| BathroomTotal | 3 |
| BedroomsAboveGround | 3 |
| BedroomsTotal | 3 |
| Amenities | Visitor Parking |
| Appliances | Water Heater, Blinds, Dishwasher, Dryer, Microwave, Refrigerator, Stove, Washer |
| BasementDevelopment | Unfinished |
| BasementFeatures | Walk-up |
| BasementType | N/a (unfinished) |
| CoolingType | Central Air Conditioning |
| ExteriorFinish | Brick Facing, Vinyl Siding |
| FoundationType | Poured Concrete |
| HalfBathTotal | 1 |
| HeatingFuel | Natural Gas |
| HeatingType | Forced Air |
| StoriesTotal | 2 |
| SizeInterior | 1599.9864 - 1798.9853 Sqft |
| Type | Row / Townhouse |
Parking
| Attached Garage |
Land
| Acreage | No |
| LandAmenities | Schools, Park |
| ZoningDescription | R5-4(22)/r6-5(50) |
https://www.realtor.ca/real-estate/27829933/19-3575-southbridge-avenue-london-south-w
Interested?
Contact us for more information
Gina Maria De Sousa
Salesperson
4711 Yonge St 10th Flr, 106430
Toronto, Ontario M2N 6K8

