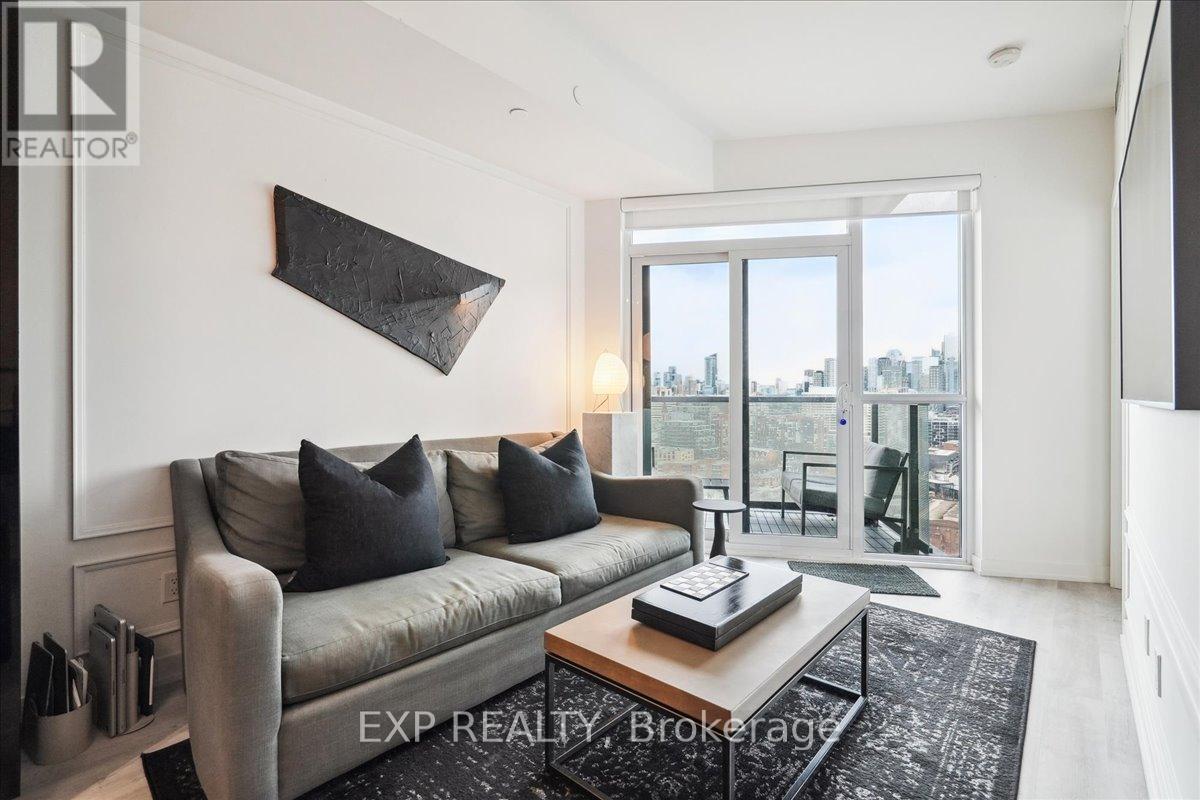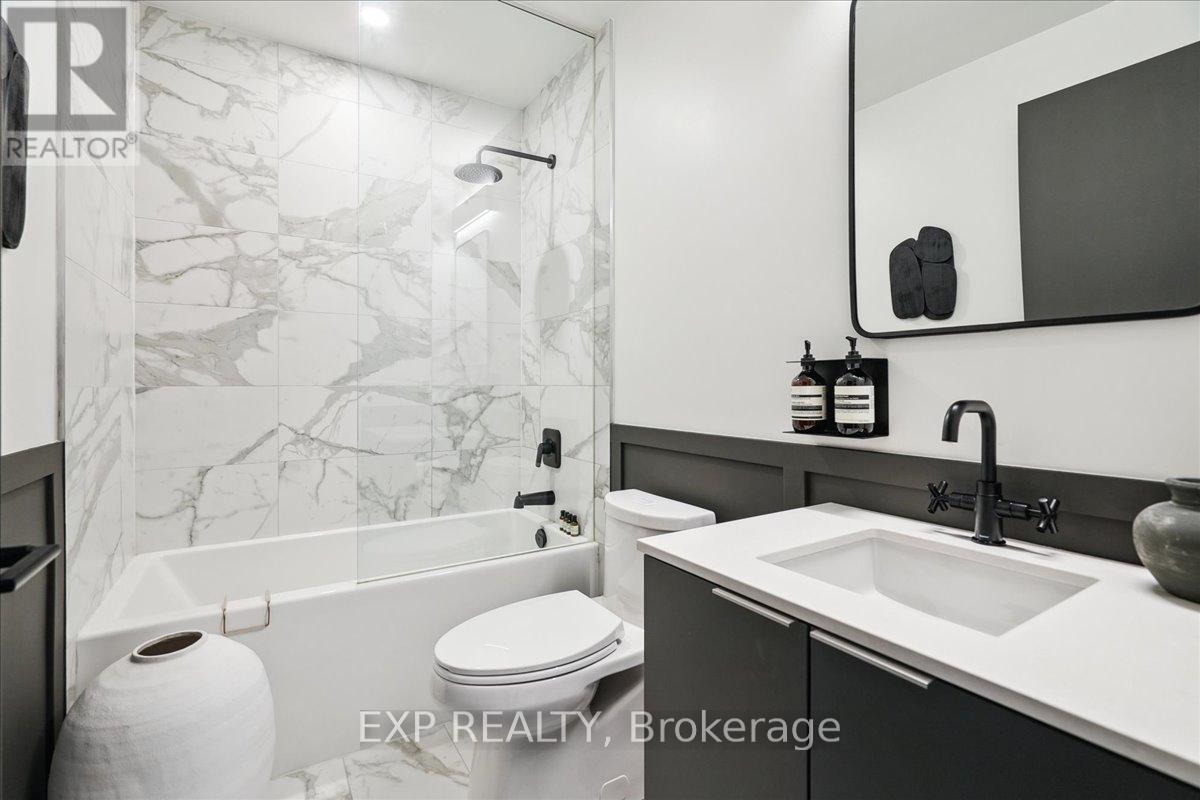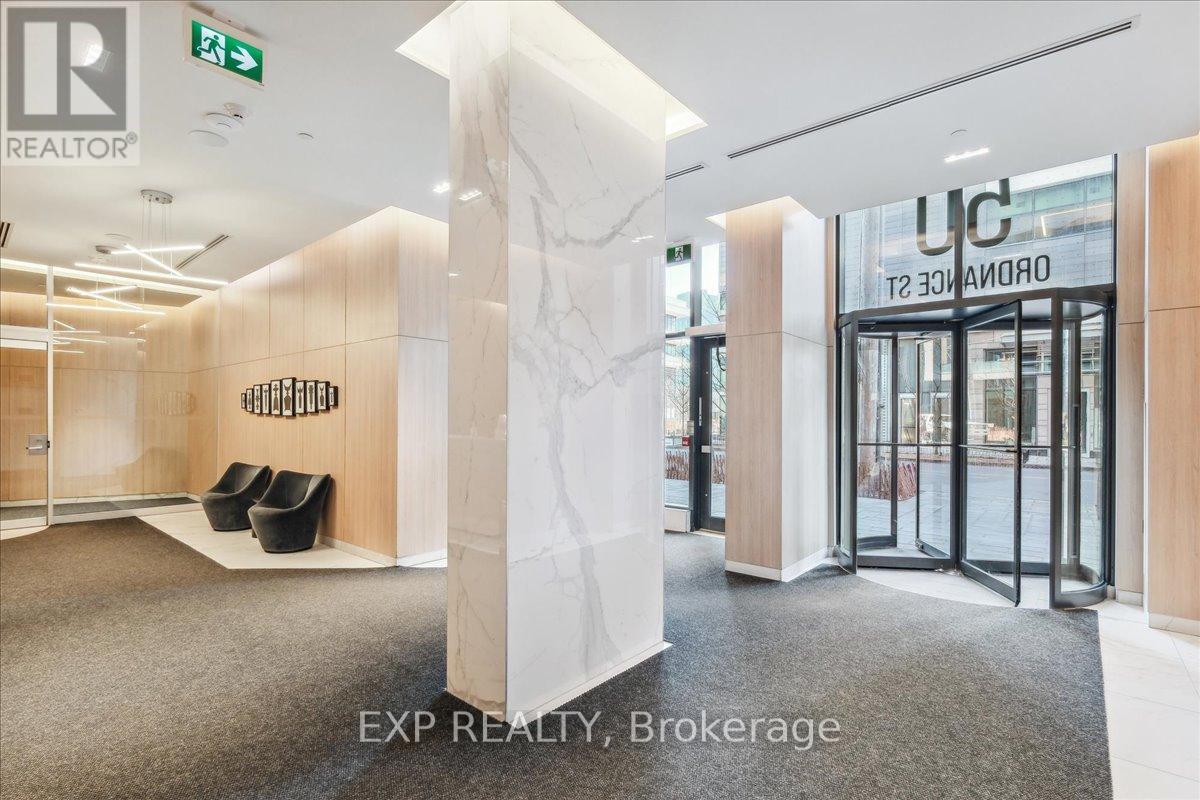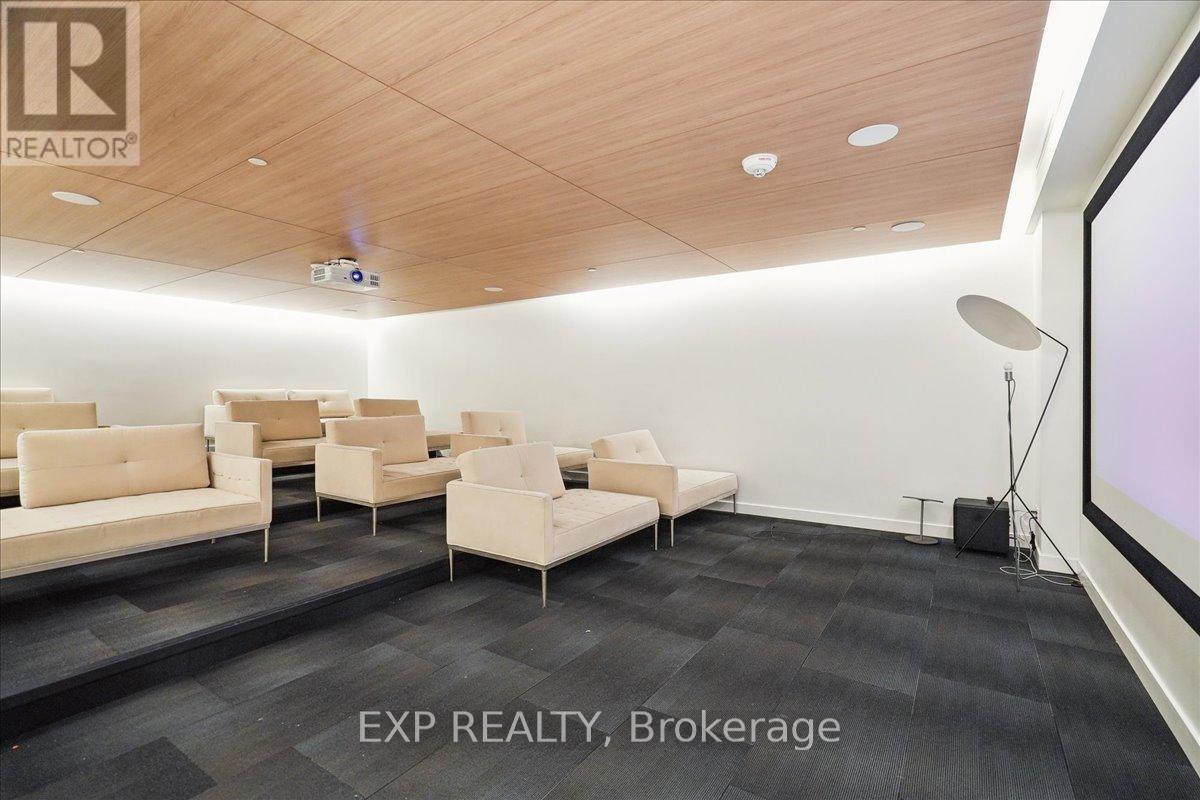2010 - 50 Ordnance Street Toronto, Ontario M6K 0C9
$788,000Maintenance, Common Area Maintenance, Insurance, Parking
$597.55 Monthly
Maintenance, Common Area Maintenance, Insurance, Parking
$597.55 MonthlySHOW STOPPER! Unparalleled East exposure of the Toronto Skyline & CN Tower. Bright and spacious 1 + den features heavy upgrading - $$$ Spent throughout! Large, open concept layout with a great flow & lots of space for entertaining. Chef - Inspired eat-in kitchen w/ extended cabinetry & additional storage pantry. Primary Bedroom fits a King-sized bed. Treat yourself to the 3 Piece ensuite w/ upgraded tiling, cabinetry, lighting, hardware & more. Den can be used as a home office or guest space. Main Bathroom also features upgraded tiling, faucets, mirror & lighting. Wainscotting throughout the unit. Step out to the balcony & experience the sunny East Exposure w/ impressive skyline views. Hotel Style Amenities - including expansive outdoor pool, Lounge, 24 Hr Concierge, Bike Storage, Fitness, BBQ, Theatre Room & more. Close to all amenities. Includes 1 Parking (w/ Electric Car Charger) & 1 Private Locker. Some Furnishing available. Not your average condo - Too much to list.. MUST SEE. **EXTRAS** Close to all amenities. Steps to the CNE, Coronation Park, Gardiner Expy, TTC streetcar, GO Train, grocery stores, shops& more. Some Furnishing are available for purchase. 1 Parking (Electric Car Charger Installed) & 1 Private Locker. (id:61445)
Property Details
| MLS® Number | C11935381 |
| Property Type | Single Family |
| Community Name | Niagara |
| AmenitiesNearBy | Park, Public Transit |
| CommunityFeatures | Pet Restrictions, Community Centre |
| Features | Balcony |
| ParkingSpaceTotal | 1 |
| ViewType | View |
Building
| BathroomTotal | 2 |
| BedroomsAboveGround | 1 |
| BedroomsBelowGround | 1 |
| BedroomsTotal | 2 |
| Amenities | Security/concierge, Exercise Centre, Party Room, Visitor Parking, Storage - Locker |
| Appliances | Cooktop, Dishwasher, Dryer, Microwave, Oven, Range, Refrigerator, Washer, Window Coverings |
| CoolingType | Central Air Conditioning |
| ExteriorFinish | Concrete |
| FireProtection | Security Guard |
| HeatingFuel | Natural Gas |
| HeatingType | Forced Air |
| SizeInterior | 599.9954 - 698.9943 Sqft |
| Type | Apartment |
Parking
| Underground |
Land
| Acreage | No |
| LandAmenities | Park, Public Transit |
| SurfaceWater | Lake/pond |
Rooms
| Level | Type | Length | Width | Dimensions |
|---|---|---|---|---|
| Main Level | Living Room | 3.45 m | 2.74 m | 3.45 m x 2.74 m |
| Main Level | Kitchen | 4.01 m | 2.56 m | 4.01 m x 2.56 m |
| Main Level | Primary Bedroom | 3.83 m | 2.92 m | 3.83 m x 2.92 m |
| Main Level | Den | 2.54 m | 1.62 m | 2.54 m x 1.62 m |
https://www.realtor.ca/real-estate/27829861/2010-50-ordnance-street-toronto-niagara-niagara
Interested?
Contact us for more information
Christian Adam Moretuzzo
Salesperson
4711 Yonge St 10th Flr, 106430
Toronto, Ontario M2N 6K8










































