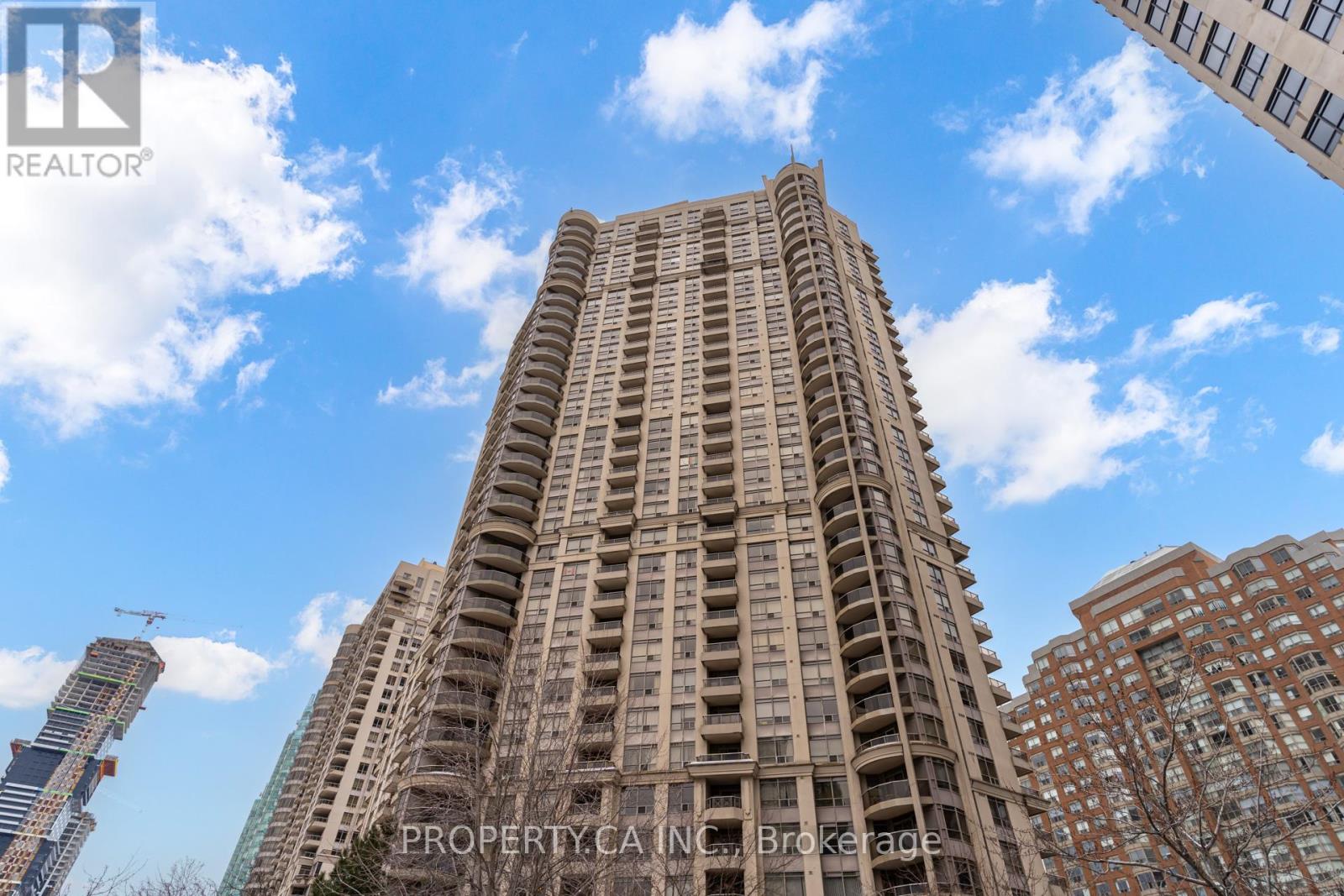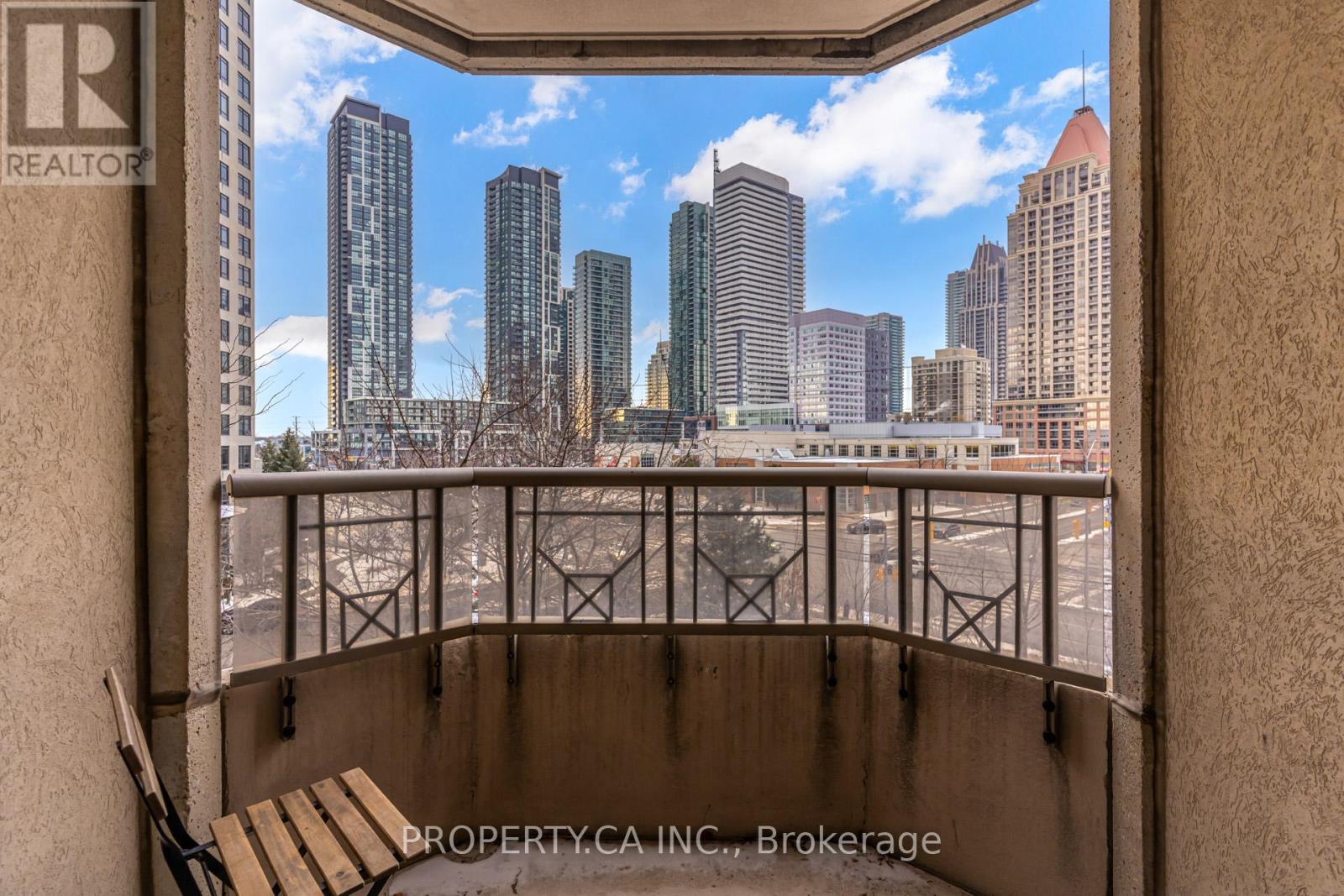401 - 310 Burnhamthorpe Road Mississauga, Ontario L5B 4P9
$735,000Maintenance, Heat, Water, Common Area Maintenance, Insurance, Parking
$553.65 Monthly
Maintenance, Heat, Water, Common Area Maintenance, Insurance, Parking
$553.65 MonthlyDiscover modern comfort at Grand Ovation Condos! This recently upgraded 2-bedroom + den, 2-bathroom unit offers 859 sq ft of stylish living. Featuring upgraded appliances in 2024, the home boasts a contemporary kitchen with elegant modern countertops, a central island, and updated cabinetry, complemented by sleek laminate flooring and elegant lighting. The master bedroom features a walk-in closet and ensuite bath, while the private balcony provides a tranquil retreat. One of the standout features of this unit is the exclusive private storage room, equipped with five (5) secure wire-cage lockers, a rare find gem providing exceptional space and organization for your personal belongings. This is in addition to your dedicated parking space, ensuring convenience and security. Residents will also enjoy top-tier amenities such as a gym, concierge, rooftop terrace, party room, BBQ areas, and guest suites. The location is unbeatable perfectly situated steps from Square One Shopping Centre, and public transit, with quick access to Highway 403. Plus, it's just minutes away from multiple grocery stores, offering ultimate convenience for everyday essentials. Don't miss out on this unique opportunity schedule your viewing today! (id:61445)
Property Details
| MLS® Number | W11935144 |
| Property Type | Single Family |
| Community Name | City Centre |
| CommunityFeatures | Pets Not Allowed |
| Features | Balcony |
| ParkingSpaceTotal | 1 |
Building
| BathroomTotal | 2 |
| BedroomsAboveGround | 2 |
| BedroomsBelowGround | 1 |
| BedroomsTotal | 3 |
| Amenities | Storage - Locker |
| CoolingType | Central Air Conditioning |
| ExteriorFinish | Concrete |
| FlooringType | Laminate |
| HeatingFuel | Natural Gas |
| HeatingType | Forced Air |
| SizeInterior | 799.9932 - 898.9921 Sqft |
| Type | Apartment |
Parking
| Underground |
Land
| Acreage | No |
Rooms
| Level | Type | Length | Width | Dimensions |
|---|---|---|---|---|
| Main Level | Living Room | 5.64 m | 3.2 m | 5.64 m x 3.2 m |
| Main Level | Dining Room | 5.64 m | 3.2 m | 5.64 m x 3.2 m |
| Main Level | Den | 2.97 m | 2.13 m | 2.97 m x 2.13 m |
| Main Level | Kitchen | 2.85 m | 2.36 m | 2.85 m x 2.36 m |
| Main Level | Primary Bedroom | 3.63 m | 3.17 m | 3.63 m x 3.17 m |
| Main Level | Bedroom 2 | 2.9 m | 2.89 m | 2.9 m x 2.89 m |
Interested?
Contact us for more information
Denys Tereshchenko
Salesperson
36 Distillery Lane Unit 500
Toronto, Ontario M5A 3C4










































