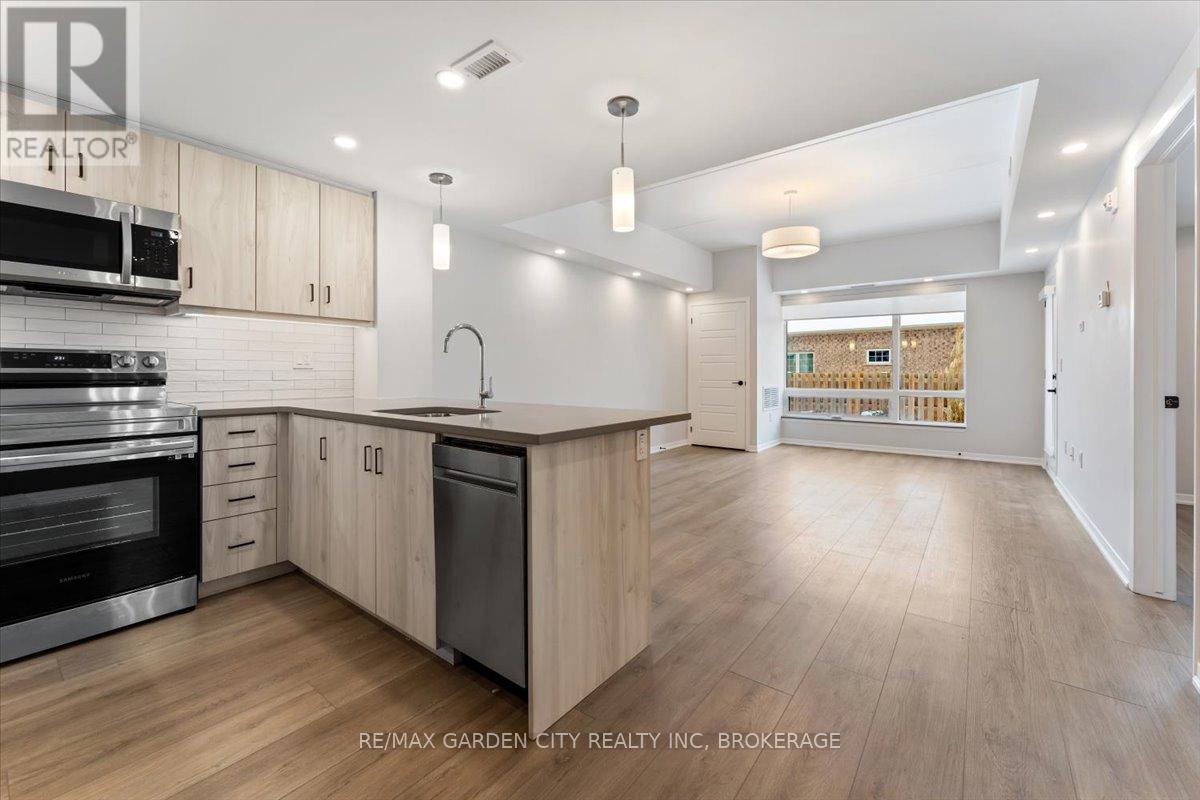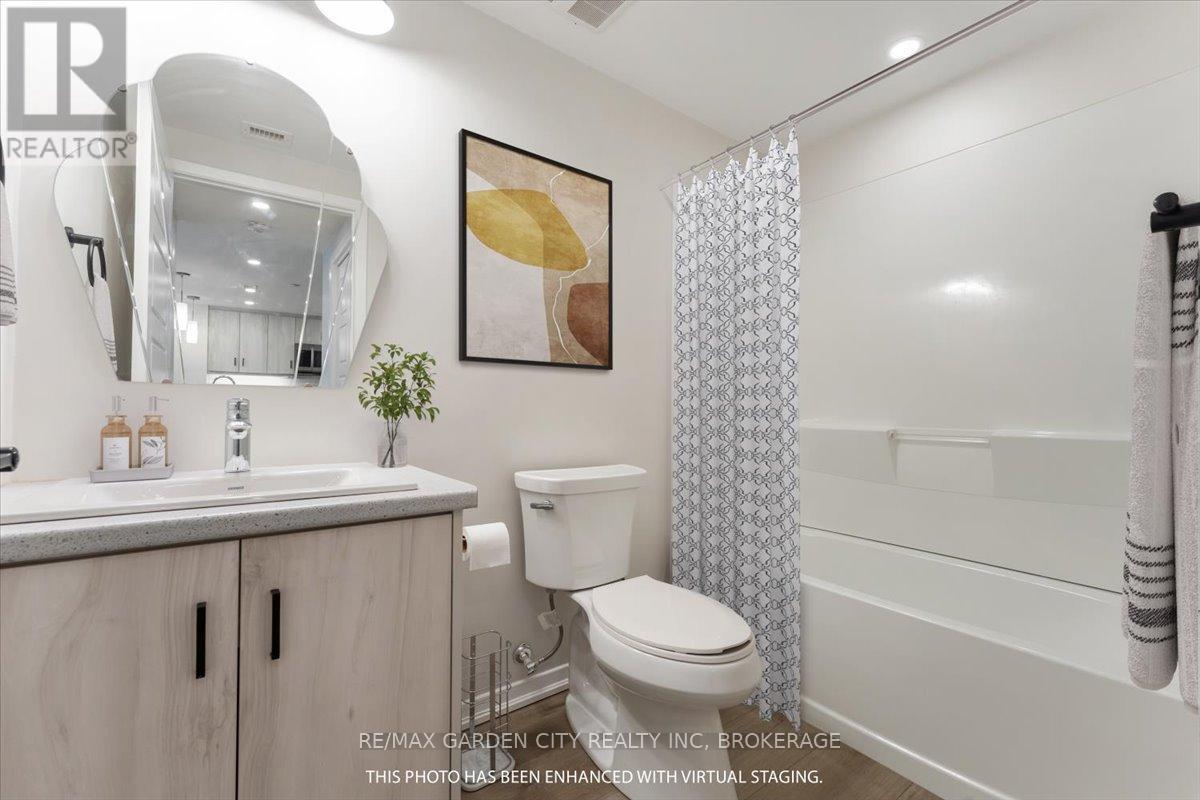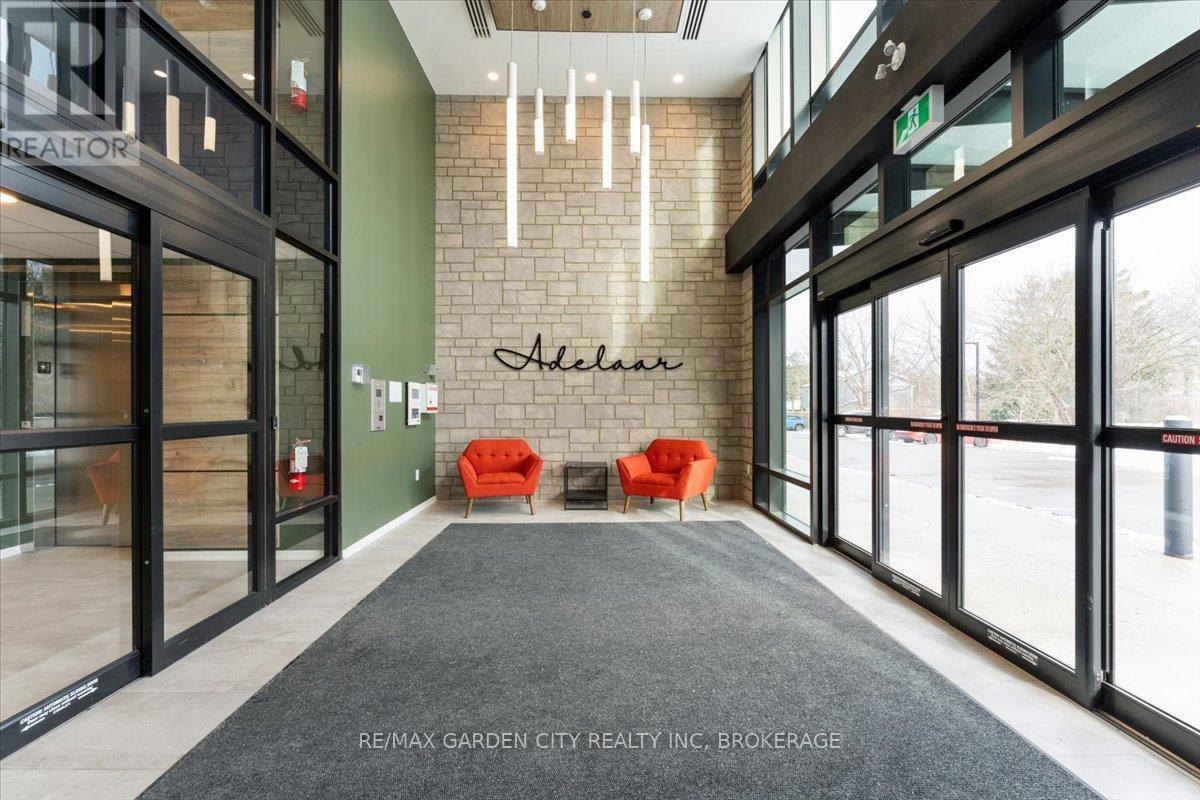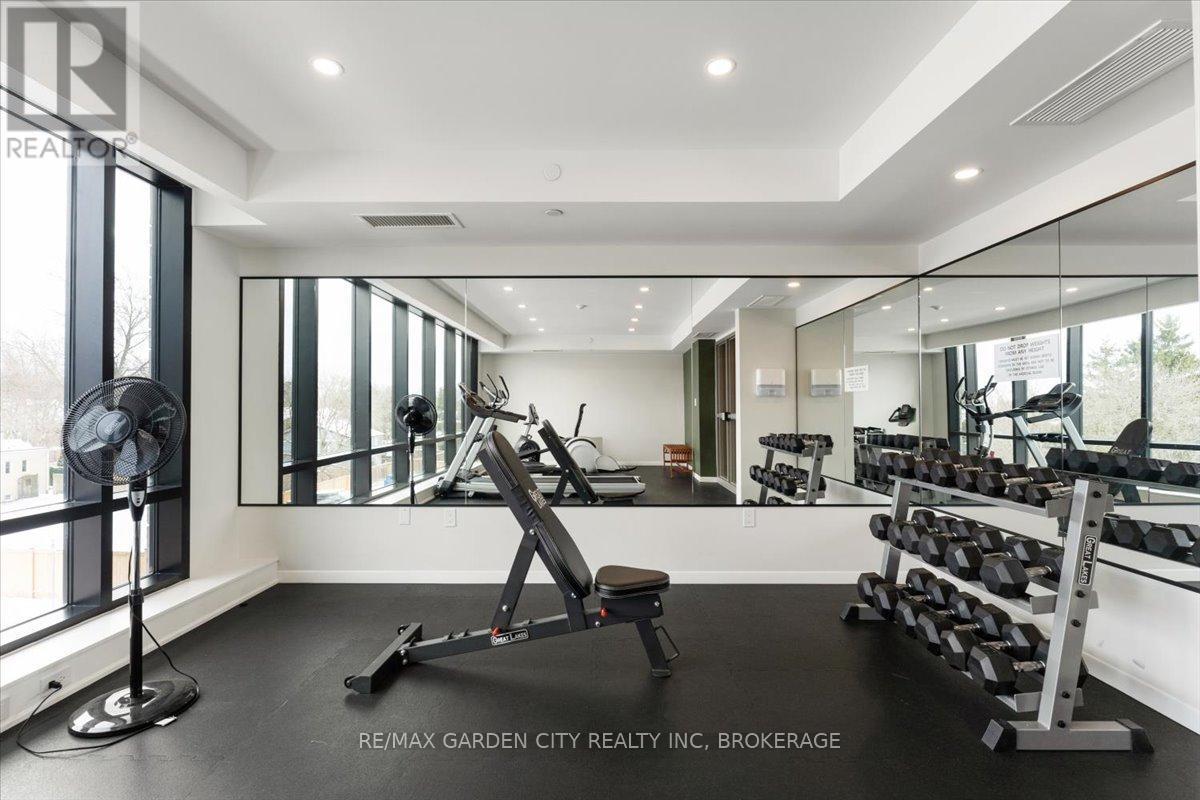110 - 3998 Victoria Avenue Lincoln, Ontario L0R 2C0
$449,900Maintenance, Heat, Common Area Maintenance, Insurance, Parking
$290.54 Monthly
Maintenance, Heat, Common Area Maintenance, Insurance, Parking
$290.54 MonthlyWelcome to this stunning new condo building, where style meets convenience. This bright and airy 1-bedroom ground floor unit with private back patio with greenspace. Featuring an open-concept layout, kitchen island, quartz countertops, perfect for modern living. The spacious 4-piece bathroom offers a touch of luxury, while the in-suite laundry adds everyday ease. Enjoy breathtaking western views from your living space, filling the unit with natural light throughout the day. Residence will also appreciate the on-site fitness center, ideal for maintaining an active lifestyle without leaving the building. Centrally located and walk-able to groceries, banking, schools. Don't miss your chance to make this beautiful condo your new home! Condo fees $290.54/month (snow removal, lawn care, security cameras, heat, gym and community room) **EXTRAS** hydro bill is approx $75 a month water bill $40 - Also this is a smoke free building (id:61445)
Property Details
| MLS® Number | X11934969 |
| Property Type | Single Family |
| Community Name | 980 - Lincoln-Jordan/Vineland |
| AmenitiesNearBy | Place Of Worship, Schools |
| CommunityFeatures | Pet Restrictions, Community Centre, School Bus |
| Features | Lighting, Balcony, In Suite Laundry |
| ParkingSpaceTotal | 1 |
Building
| BathroomTotal | 1 |
| BedroomsAboveGround | 1 |
| BedroomsTotal | 1 |
| Amenities | Exercise Centre, Recreation Centre |
| Appliances | Water Heater, Dishwasher, Dryer, Refrigerator, Stove, Washer, Window Coverings |
| CoolingType | Central Air Conditioning |
| ExteriorFinish | Brick, Concrete |
| FireProtection | Controlled Entry |
| HeatingFuel | Natural Gas |
| HeatingType | Forced Air |
| SizeInterior | 599.9954 - 698.9943 Sqft |
| Type | Apartment |
Land
| Acreage | No |
| LandAmenities | Place Of Worship, Schools |
| LandscapeFeatures | Landscaped |
| SurfaceWater | Lake/pond |
| ZoningDescription | Residential |
Rooms
| Level | Type | Length | Width | Dimensions |
|---|---|---|---|---|
| Main Level | Kitchen | 3.96 m | 3.05 m | 3.96 m x 3.05 m |
| Main Level | Great Room | 5.33 m | 3.96 m | 5.33 m x 3.96 m |
| Main Level | Bedroom | 3.66 m | 3.05 m | 3.66 m x 3.05 m |
| Main Level | Laundry Room | 2.44 m | 1.83 m | 2.44 m x 1.83 m |
Interested?
Contact us for more information
Christine Gazzola
Salesperson
121 Hwy 20 E
Fonthill, Ontario L0S 1E0



































