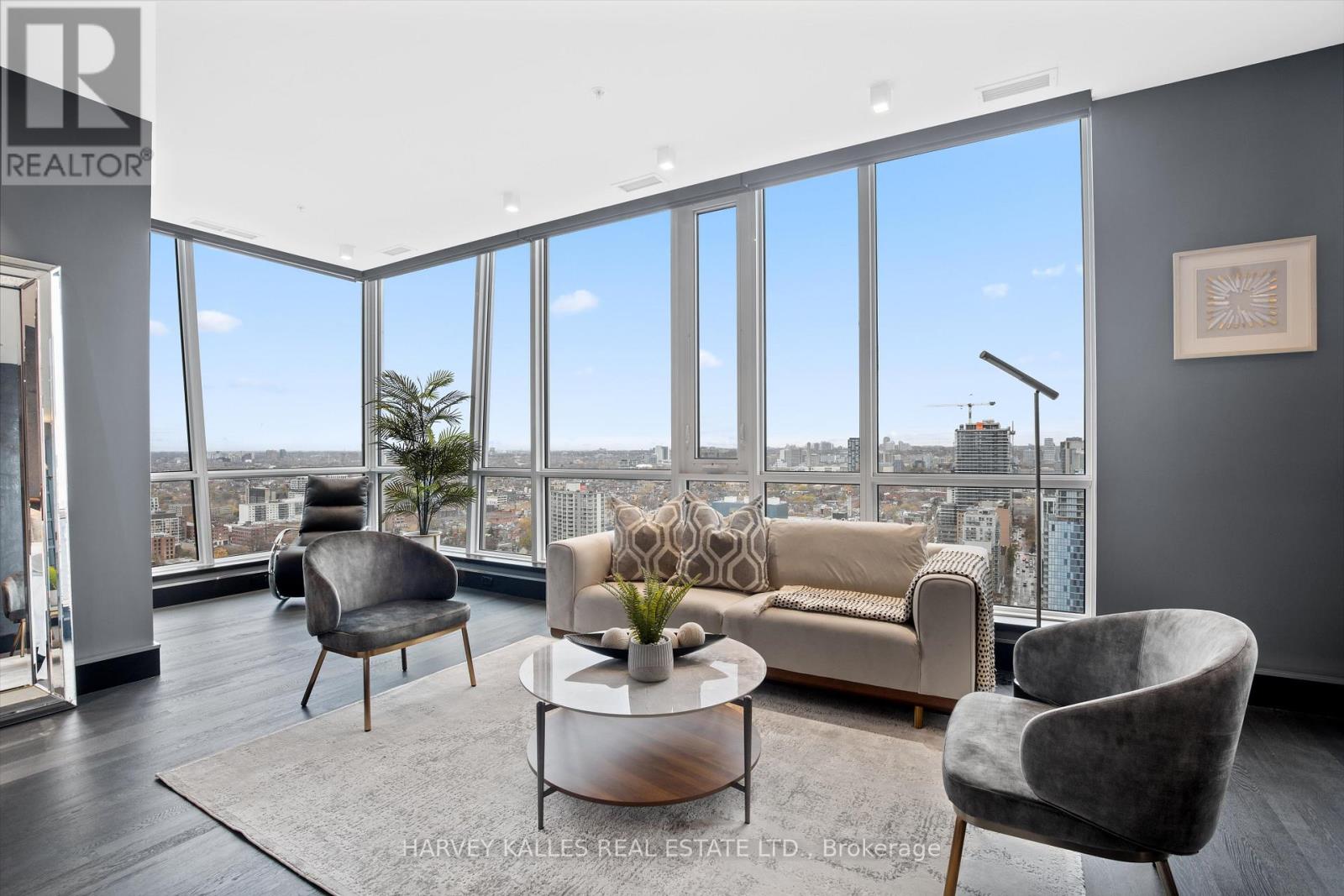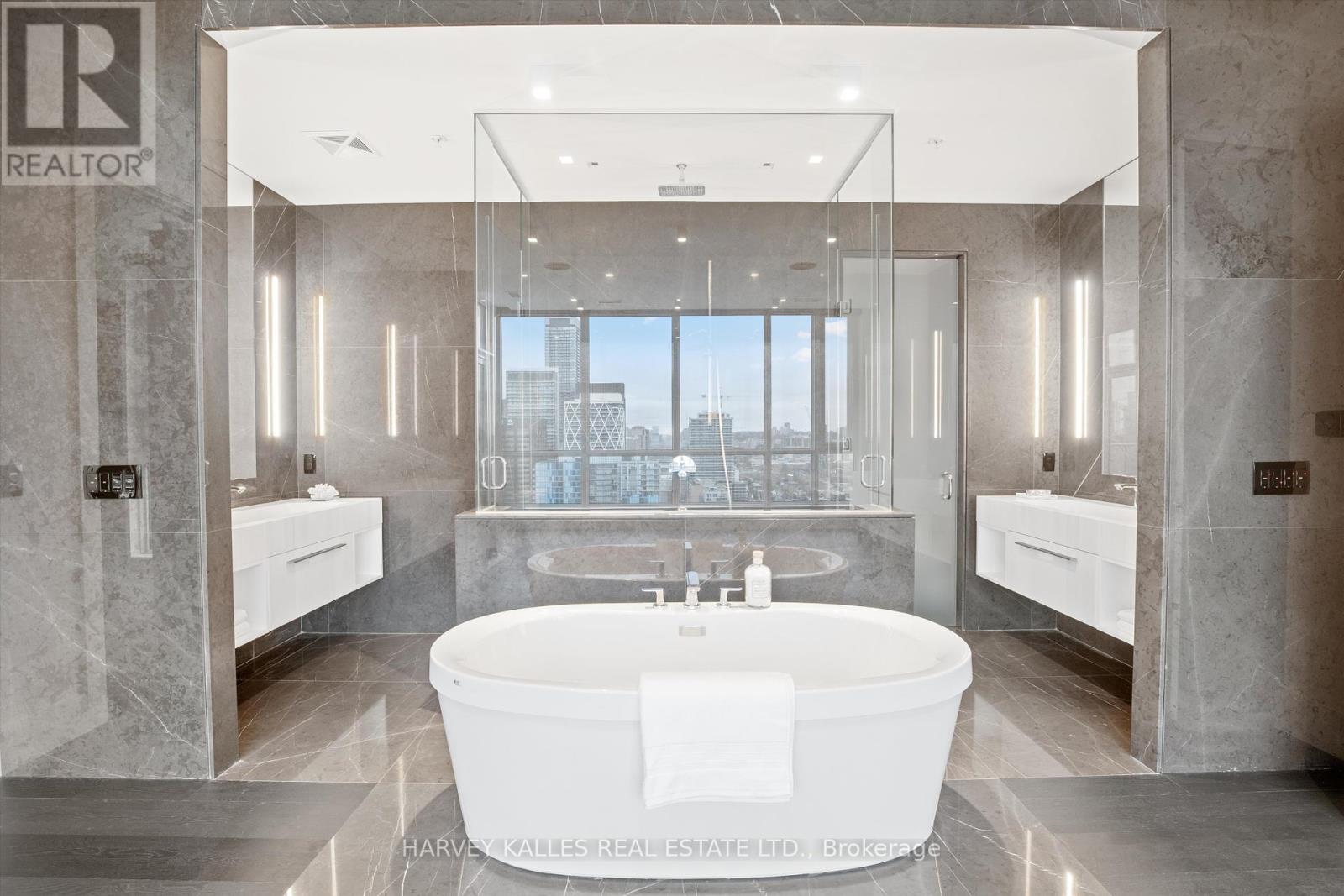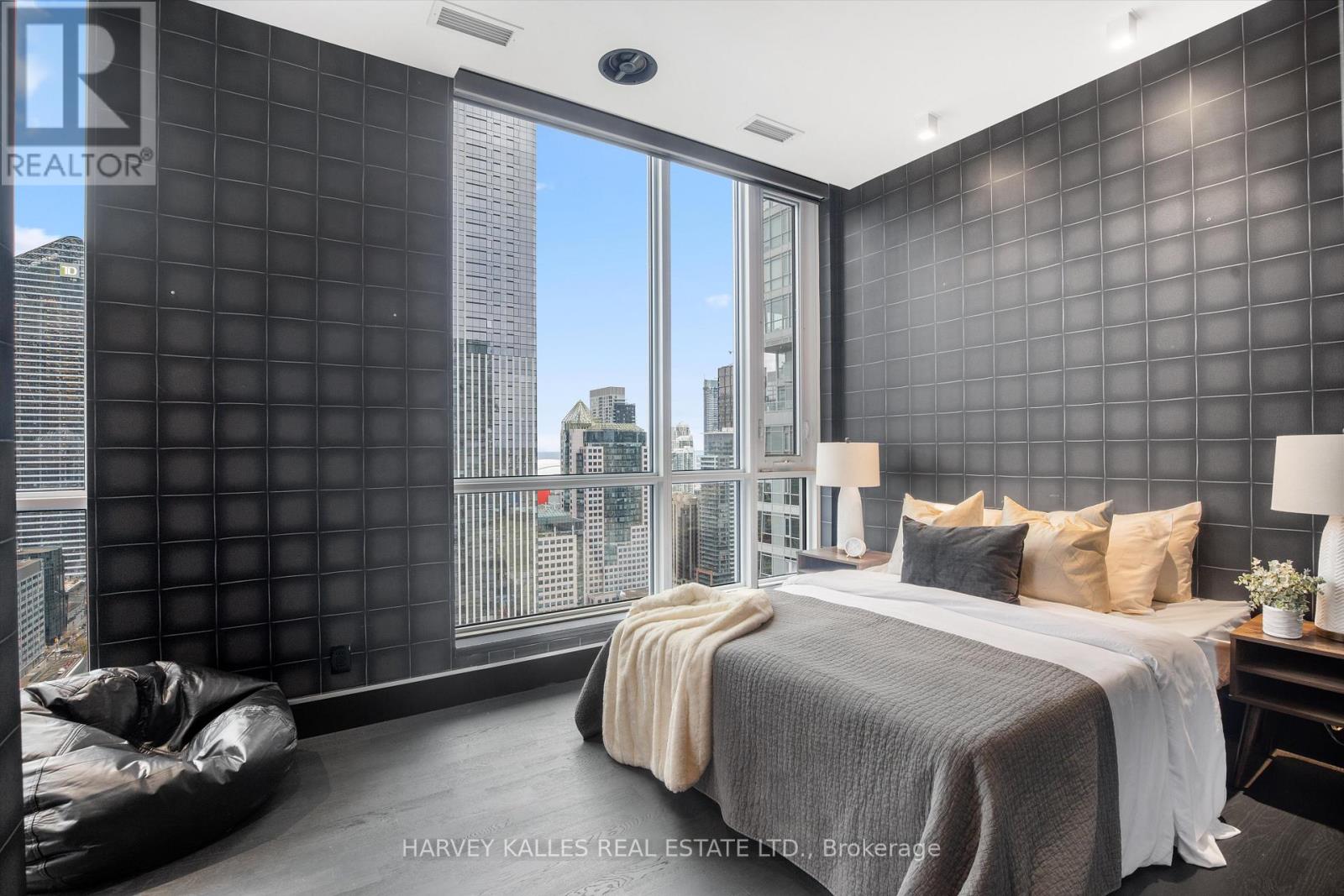Ph101 - 199 Richmond Street W Toronto, Ontario M5V 0H4
$4,188,000Maintenance, Heat, Common Area Maintenance, Insurance, Water, Parking
$2,999.89 Monthly
Maintenance, Heat, Common Area Maintenance, Insurance, Water, Parking
$2,999.89 MonthlyIntroducing Penthouse 01 at 199 Richmond, a distinguished residence among only two luxurious penthouses within this superbly positioned building. Revel in the extraordinary features of this 3-bedroom, 3-bathroom penthouse, boasting a harmonious blend of refined living and contemporary design, accentuated by premium upgrades such as marble detailing and upscale appliances. The primary bedroom suite stands as a spacious sanctuary, complete with a captivating built-in bookcase and an opulent bathroom. Take in panoramic vistas of the lake, Rogers Centre, and Roy Thompson Hall, courtesy of the south and west exposures. Situated amidst the bustling entertainment district, residents enjoy convenient access to chic eateries, cultural landmarks, and vibrant nightlife. Immerse yourself in the pinnacle of urban luxury living and embrace the comfort of this remarkable property. **EXTRAS** Custom designer kitchen w/built-in Miele appliances, waterfall island, Caesar Stone, granite, and quartz. Luxurious primary retreat with spa bath and generous walk-in closet. Marble throughout, custom bathroom vanities. Engineered hardwood. (id:61445)
Property Details
| MLS® Number | C10433594 |
| Property Type | Single Family |
| Community Name | Waterfront Communities C1 |
| AmenitiesNearBy | Hospital, Park, Public Transit |
| CommunityFeatures | Pet Restrictions |
| Features | Balcony |
| ParkingSpaceTotal | 2 |
| ViewType | City View |
Building
| BathroomTotal | 3 |
| BedroomsAboveGround | 3 |
| BedroomsBelowGround | 1 |
| BedroomsTotal | 4 |
| Amenities | Exercise Centre, Party Room, Fireplace(s), Storage - Locker, Security/concierge |
| Appliances | Oven - Built-in, Window Coverings |
| CoolingType | Central Air Conditioning |
| ExteriorFinish | Stone |
| FireProtection | Controlled Entry |
| FireplacePresent | Yes |
| FireplaceTotal | 1 |
| HalfBathTotal | 1 |
| HeatingFuel | Natural Gas |
| HeatingType | Heat Pump |
| SizeInterior | 3249.9733 - 3498.9705 Sqft |
| Type | Apartment |
Parking
| Underground |
Land
| Acreage | No |
| LandAmenities | Hospital, Park, Public Transit |
Rooms
| Level | Type | Length | Width | Dimensions |
|---|---|---|---|---|
| Flat | Living Room | 5.33 m | 6.97 m | 5.33 m x 6.97 m |
| Flat | Kitchen | 3.48 m | 5.59 m | 3.48 m x 5.59 m |
| Flat | Dining Room | 4.73 m | 2.51 m | 4.73 m x 2.51 m |
| Flat | Family Room | 3.29 m | 8.4 m | 3.29 m x 8.4 m |
| Flat | Foyer | 1.99 m | 2.17 m | 1.99 m x 2.17 m |
| Flat | Primary Bedroom | 6.18 m | 9.84 m | 6.18 m x 9.84 m |
| Flat | Bedroom 2 | 3.43 m | 4.89 m | 3.43 m x 4.89 m |
| Flat | Bedroom 3 | 3.29 m | 4.3 m | 3.29 m x 4.3 m |
Interested?
Contact us for more information
Taya Day
Broker
2145 Avenue Road
Toronto, Ontario M5M 4B2































