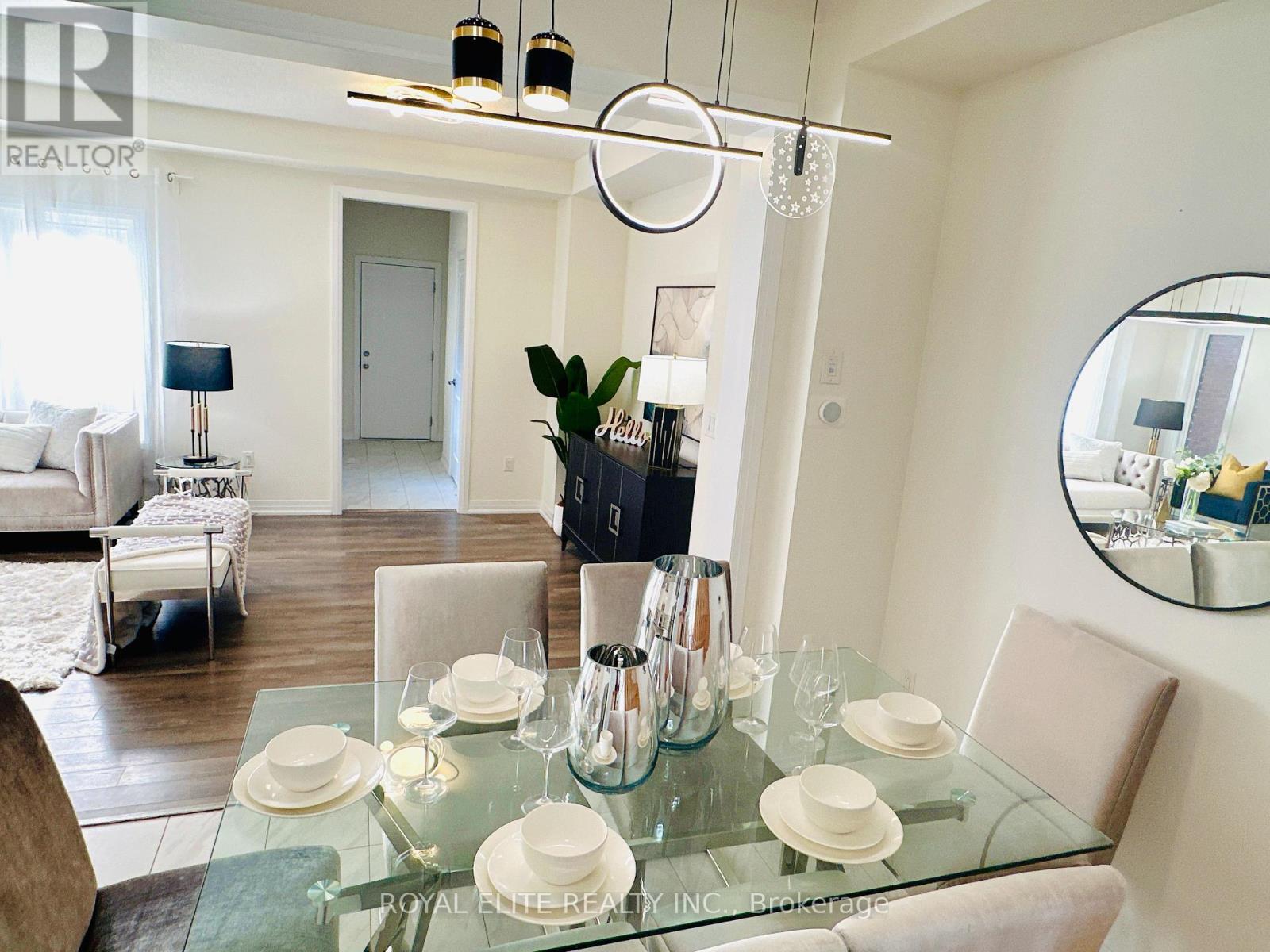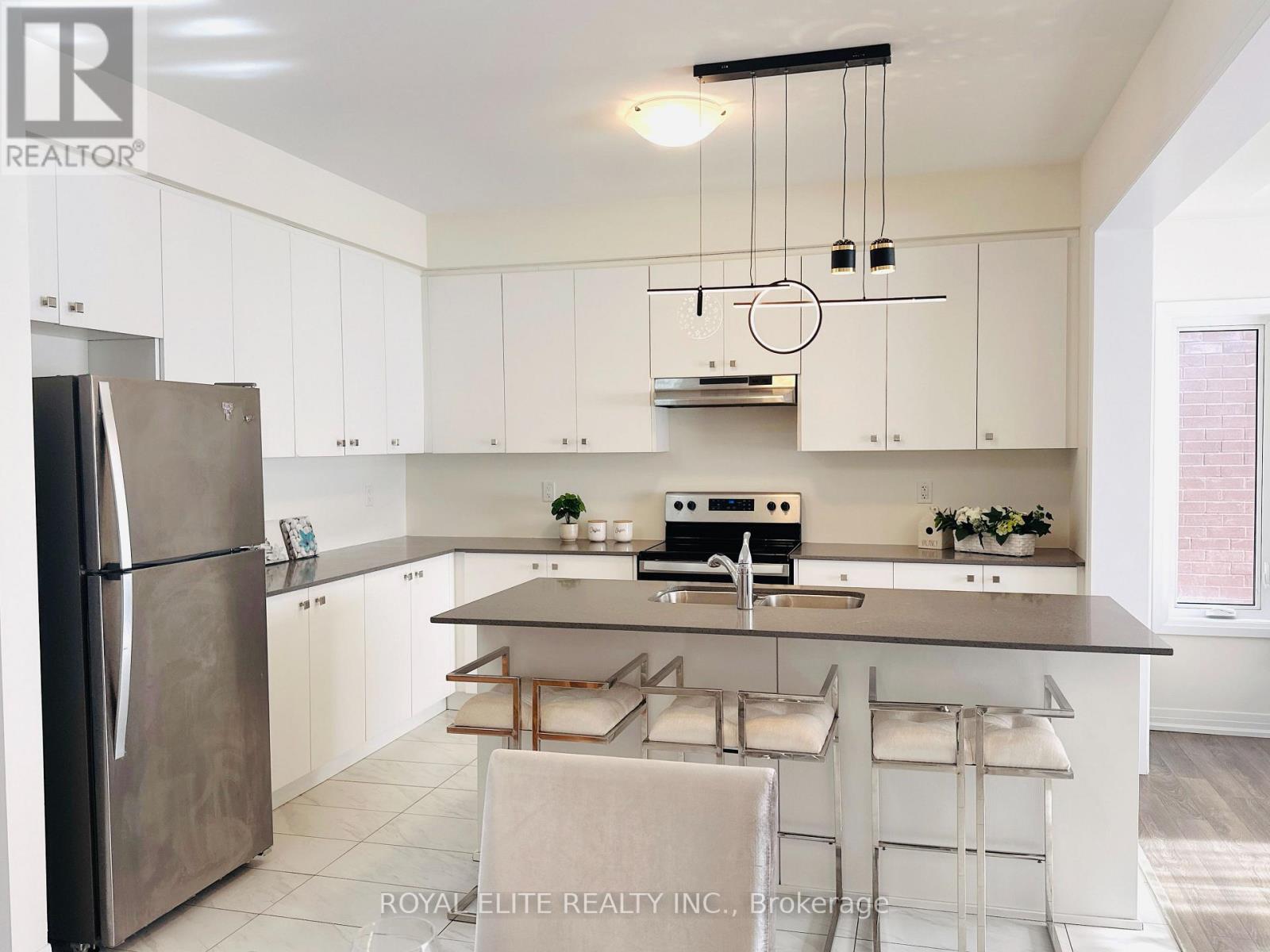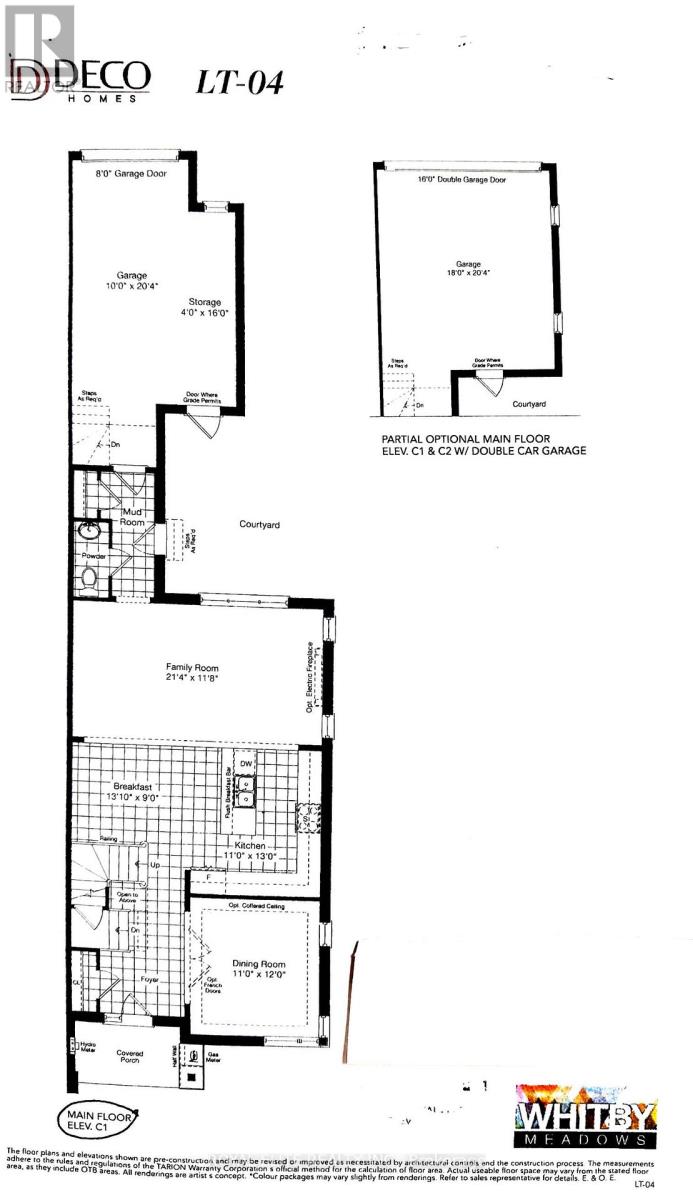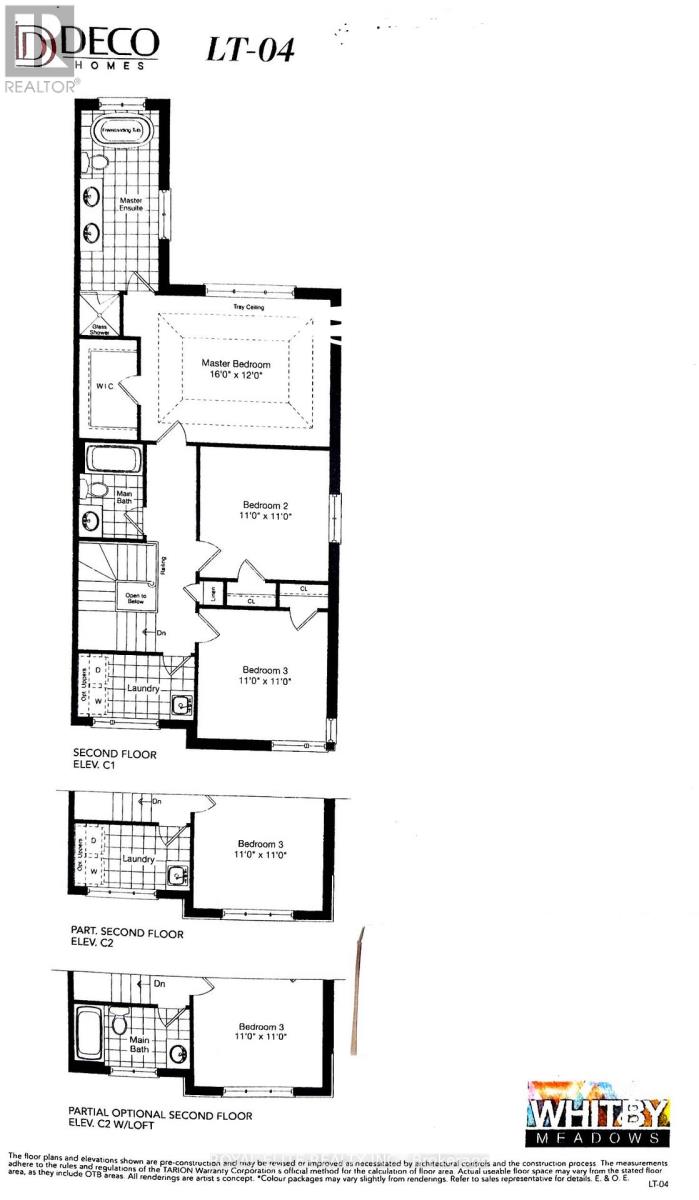34 Oreilly Street Whitby, Ontario L1P 0N7
$999,900
This stunning 2.5-year-old, open-concept, and modern freehold end-unit townhome boasts approximately 1,950 square feet of luxurious living space. Featuring 9-foot ceilings on the main and second floors, an open-concept kitchen with a large quartz center island, and hardwood flooring on the main level. The home also includes oak stairs with wrought iron railings, fresh paint, New Lights and a primary bedroom with a 5-piece EnSite, walk-in closets, and a tray ceiling for a touch of modern elegance. Located in the highly desirable area of Whitby near Rossland and Highway 412, offering easy access to Highways 401 and 407, as well as top-rated schools, parks, shops, and restaurants. This home truly has it all----come see it to believe it! **EXTRAS** S/S: Fridge, Stove, Range Hood, Washer/Dryer, AC, All Electrical Light Fixtures. (id:61445)
Property Details
| MLS® Number | E11934382 |
| Property Type | Single Family |
| Community Name | Rural Whitby |
| ParkingSpaceTotal | 3 |
Building
| BathroomTotal | 3 |
| BedroomsAboveGround | 3 |
| BedroomsTotal | 3 |
| BasementDevelopment | Unfinished |
| BasementType | N/a (unfinished) |
| ConstructionStyleAttachment | Attached |
| CoolingType | Central Air Conditioning |
| ExteriorFinish | Brick |
| FlooringType | Hardwood, Carpeted |
| FoundationType | Unknown |
| HalfBathTotal | 1 |
| HeatingFuel | Natural Gas |
| HeatingType | Forced Air |
| StoriesTotal | 2 |
| SizeInterior | 1499.9875 - 1999.983 Sqft |
| Type | Row / Townhouse |
| UtilityWater | Municipal Water |
Parking
| Attached Garage |
Land
| Acreage | No |
| Sewer | Sanitary Sewer |
| SizeDepth | 99 Ft ,6 In |
| SizeFrontage | 26 Ft ,10 In |
| SizeIrregular | 26.9 X 99.5 Ft |
| SizeTotalText | 26.9 X 99.5 Ft |
Rooms
| Level | Type | Length | Width | Dimensions |
|---|---|---|---|---|
| Second Level | Primary Bedroom | 4.88 m | 3.66 m | 4.88 m x 3.66 m |
| Second Level | Bedroom 2 | 3.35 m | 3.35 m | 3.35 m x 3.35 m |
| Second Level | Bedroom 3 | 3.35 m | 3.35 m | 3.35 m x 3.35 m |
| Main Level | Living Room | 3.66 m | 3.35 m | 3.66 m x 3.35 m |
| Main Level | Kitchen | 3.96 m | 3.35 m | 3.96 m x 3.35 m |
| Main Level | Eating Area | 4.22 m | 2.74 m | 4.22 m x 2.74 m |
| Main Level | Family Room | 6.5 m | 3.56 m | 6.5 m x 3.56 m |
https://www.realtor.ca/real-estate/27827396/34-oreilly-street-whitby-rural-whitby
Interested?
Contact us for more information
Ivy Qiuling Liang
Salesperson
7030 Woodbine Ave #908
Markham, Ontario L3R 4G8































